Transitional Laundry Room Design Ideas
Refine by:
Budget
Sort by:Popular Today
121 - 140 of 571 photos
Item 1 of 3
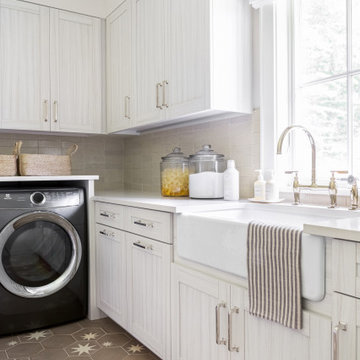
Architecture, Interior Design, Custom Furniture Design & Art Curation by Chango & Co.
Large transitional l-shaped dedicated laundry room in New York with a farmhouse sink, recessed-panel cabinets, light wood cabinets, marble benchtops, beige walls, ceramic floors, a side-by-side washer and dryer, brown floor and beige benchtop.
Large transitional l-shaped dedicated laundry room in New York with a farmhouse sink, recessed-panel cabinets, light wood cabinets, marble benchtops, beige walls, ceramic floors, a side-by-side washer and dryer, brown floor and beige benchtop.

Inspiration for a large transitional u-shaped utility room in Phoenix with a farmhouse sink, beaded inset cabinets, grey cabinets, quartz benchtops, white splashback, marble splashback, white walls, marble floors, a stacked washer and dryer, grey floor, white benchtop, coffered and wallpaper.
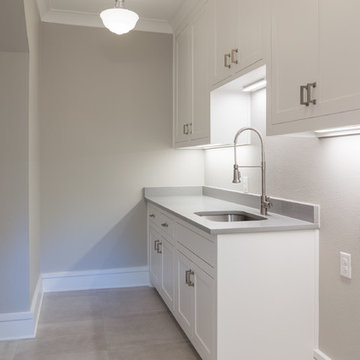
Large downstairs laundry room has an alcove for an additional refrigerator plus a storage closet.
Photo of a large transitional galley dedicated laundry room in Dallas with an undermount sink, recessed-panel cabinets, white cabinets, quartz benchtops, grey walls, ceramic floors and a side-by-side washer and dryer.
Photo of a large transitional galley dedicated laundry room in Dallas with an undermount sink, recessed-panel cabinets, white cabinets, quartz benchtops, grey walls, ceramic floors and a side-by-side washer and dryer.
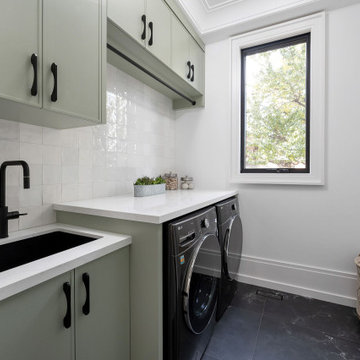
New Age Design
Inspiration for a mid-sized transitional galley dedicated laundry room in Toronto with an undermount sink, recessed-panel cabinets, grey cabinets, quartz benchtops, white splashback, ceramic splashback, white walls, porcelain floors, a side-by-side washer and dryer, black floor and white benchtop.
Inspiration for a mid-sized transitional galley dedicated laundry room in Toronto with an undermount sink, recessed-panel cabinets, grey cabinets, quartz benchtops, white splashback, ceramic splashback, white walls, porcelain floors, a side-by-side washer and dryer, black floor and white benchtop.
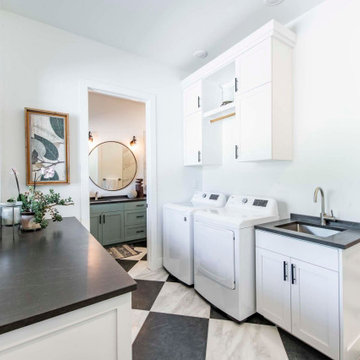
Design ideas for a large transitional galley utility room in Salt Lake City with an undermount sink, shaker cabinets, white cabinets, marble benchtops, white walls, ceramic floors, a side-by-side washer and dryer, multi-coloured floor and black benchtop.
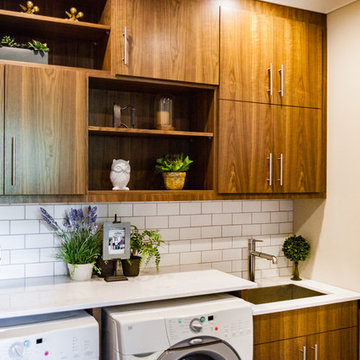
Design ideas for an expansive transitional l-shaped dedicated laundry room in St Louis with an undermount sink, shaker cabinets, white cabinets, wood benchtops, white walls, ceramic floors and a side-by-side washer and dryer.
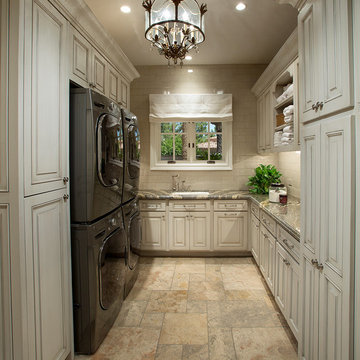
This gorgeous estate has a double washer and dryer and built-in cabinets for extra storage.
This is an example of a large transitional u-shaped dedicated laundry room in Phoenix with raised-panel cabinets, beige cabinets, a stacked washer and dryer, granite benchtops, ceramic floors and an undermount sink.
This is an example of a large transitional u-shaped dedicated laundry room in Phoenix with raised-panel cabinets, beige cabinets, a stacked washer and dryer, granite benchtops, ceramic floors and an undermount sink.
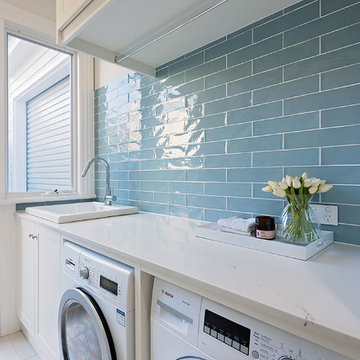
Lovely functional shaker style laundry featuring Castella Kennedy Knob & Cup Pull in brushed nickel. Designed & completed by Alby Turner & Son Kitchens, SA.
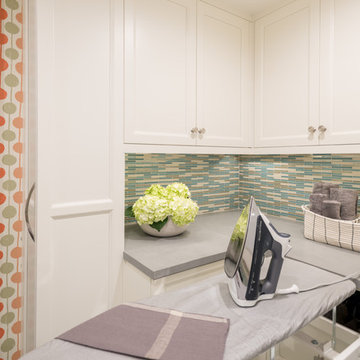
Interior Design and staging by Dona Rosene Interiors. Cabinet design and layout by Luxury Kitchen by Helene. Photos by Michael Hunter.
Design ideas for a mid-sized transitional l-shaped utility room in Dallas with an undermount sink, shaker cabinets, white cabinets, quartz benchtops, multi-coloured walls, concrete floors, a side-by-side washer and dryer and blue floor.
Design ideas for a mid-sized transitional l-shaped utility room in Dallas with an undermount sink, shaker cabinets, white cabinets, quartz benchtops, multi-coloured walls, concrete floors, a side-by-side washer and dryer and blue floor.
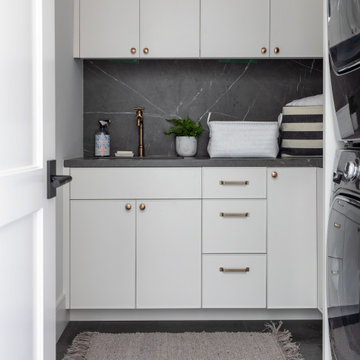
This is an example of a mid-sized transitional u-shaped dedicated laundry room in Houston with a drop-in sink, flat-panel cabinets, grey cabinets, white walls, a stacked washer and dryer and grey benchtop.

Expansive transitional u-shaped utility room in Miami with recessed-panel cabinets, brown cabinets, marble benchtops, white walls, limestone floors, a side-by-side washer and dryer, beige floor, white benchtop, planked wall panelling and an undermount sink.
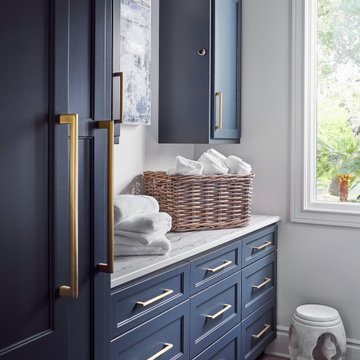
"I want people to say 'Wow!' when they walk in to my house" This was our directive for this bachelor's newly purchased home. We accomplished the mission by drafting plans for a significant remodel which included removing walls and columns, opening up the spaces between rooms to create better flow, then adding custom furnishings and original art for a customized unique Wow factor! His Christmas party proved we had succeeded as each person 'wowed!' the spaces! Even more meaningful to us, as Designers, was watching everyone converse in the sitting area, dining room, living room, and around the grand island (12'-6" grand to be exact!) and genuinely enjoy all the fabulous, yet comfortable spaces.
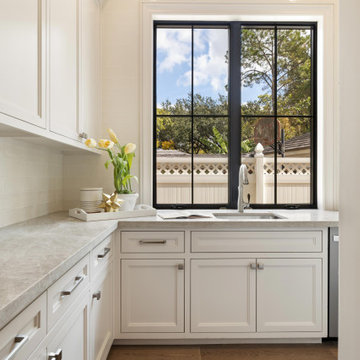
This is an example of an expansive transitional dedicated laundry room in Houston with an undermount sink, medium hardwood floors, brown floor and grey benchtop.
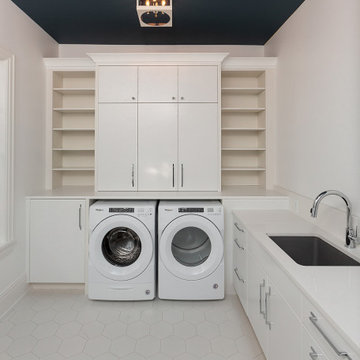
Spacious laundry room
Inspiration for an expansive transitional l-shaped dedicated laundry room in Detroit with an undermount sink, flat-panel cabinets, white cabinets, quartzite benchtops, white walls, ceramic floors, a side-by-side washer and dryer, white floor and white benchtop.
Inspiration for an expansive transitional l-shaped dedicated laundry room in Detroit with an undermount sink, flat-panel cabinets, white cabinets, quartzite benchtops, white walls, ceramic floors, a side-by-side washer and dryer, white floor and white benchtop.
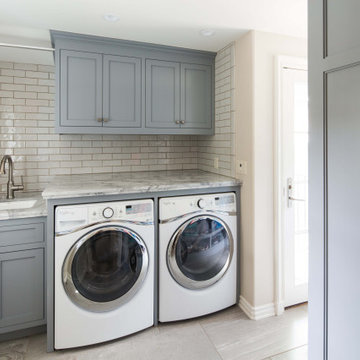
Inspiration for a mid-sized transitional l-shaped utility room in Los Angeles with an undermount sink, shaker cabinets, blue cabinets, quartzite benchtops, white walls, porcelain floors, a side-by-side washer and dryer, grey floor and grey benchtop.
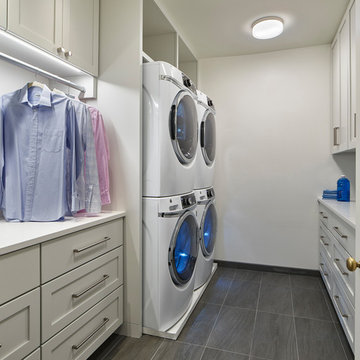
A totally new double-size laundry room with neutral finishes.
This is an example of a large transitional galley dedicated laundry room in Philadelphia with an undermount sink, shaker cabinets, white cabinets, solid surface benchtops, white walls, ceramic floors, a stacked washer and dryer, grey floor and white benchtop.
This is an example of a large transitional galley dedicated laundry room in Philadelphia with an undermount sink, shaker cabinets, white cabinets, solid surface benchtops, white walls, ceramic floors, a stacked washer and dryer, grey floor and white benchtop.

Laundry room and Butler's Pantry at @sthcoogeebeachhouse
Photo of a mid-sized transitional galley utility room in Sydney with a farmhouse sink, shaker cabinets, white cabinets, marble benchtops, grey splashback, shiplap splashback, white walls, porcelain floors, a stacked washer and dryer, grey floor, grey benchtop, recessed and panelled walls.
Photo of a mid-sized transitional galley utility room in Sydney with a farmhouse sink, shaker cabinets, white cabinets, marble benchtops, grey splashback, shiplap splashback, white walls, porcelain floors, a stacked washer and dryer, grey floor, grey benchtop, recessed and panelled walls.

Photo of a mid-sized transitional galley laundry room in Atlanta with an undermount sink, shaker cabinets, light wood cabinets, quartzite benchtops, white splashback, subway tile splashback, white walls, porcelain floors, a side-by-side washer and dryer, black floor and white benchtop.
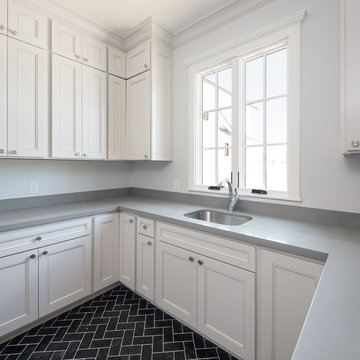
Leland Gephardt
Inspiration for a large transitional u-shaped utility room in Phoenix with an utility sink, shaker cabinets, white cabinets, quartzite benchtops, grey walls, travertine floors and a side-by-side washer and dryer.
Inspiration for a large transitional u-shaped utility room in Phoenix with an utility sink, shaker cabinets, white cabinets, quartzite benchtops, grey walls, travertine floors and a side-by-side washer and dryer.
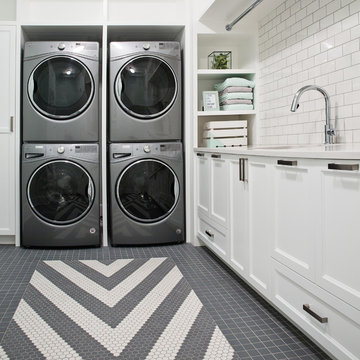
Photo: Phil Crozier
Inspiration for an expansive transitional single-wall dedicated laundry room in Calgary with shaker cabinets, white cabinets and a stacked washer and dryer.
Inspiration for an expansive transitional single-wall dedicated laundry room in Calgary with shaker cabinets, white cabinets and a stacked washer and dryer.
Transitional Laundry Room Design Ideas
7