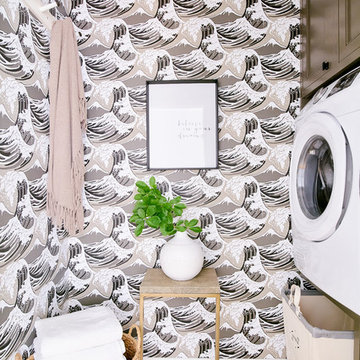Transitional Laundry Room Design Ideas with Ceramic Floors
Refine by:
Budget
Sort by:Popular Today
41 - 60 of 1,990 photos
Item 1 of 3
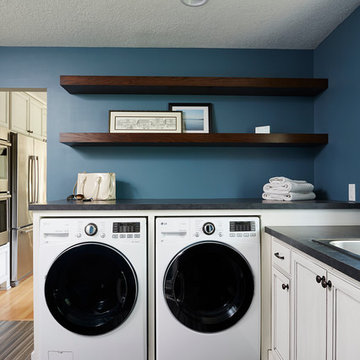
Photo of a large transitional l-shaped utility room in Minneapolis with a drop-in sink, recessed-panel cabinets, white cabinets, laminate benchtops, blue walls, ceramic floors, a side-by-side washer and dryer and brown floor.
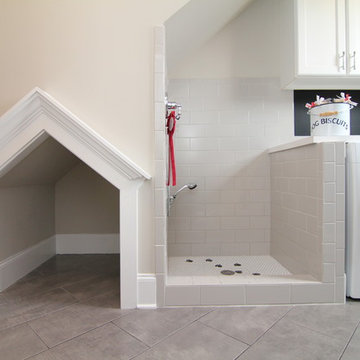
Large transitional single-wall utility room in Raleigh with recessed-panel cabinets, white cabinets, ceramic floors and a side-by-side washer and dryer.
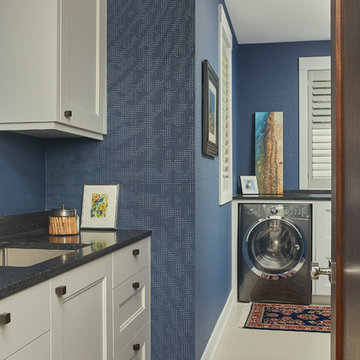
Let there be light. There will be in this sunny style designed to capture amazing views as well as every ray of sunlight throughout the day. Architectural accents of the past give this modern barn-inspired design a historical look and importance. Custom details enhance both the exterior and interior, giving this home real curb appeal. Decorative brackets and large windows surround the main entrance, welcoming friends and family to the handsome board and batten exterior, which also features a solid stone foundation, varying symmetrical roof lines with interesting pitches, trusses, and a charming cupola over the garage. Once inside, an open floor plan provides both elegance and ease. A central foyer leads into the 2,700-square-foot main floor and directly into a roomy 18 by 19-foot living room with a natural fireplace and soaring ceiling heights open to the second floor where abundant large windows bring the outdoors in. Beyond is an approximately 200 square foot screened porch that looks out over the verdant backyard. To the left is the dining room and open-plan family-style kitchen, which, at 16 by 14-feet, has space to accommodate both everyday family and special occasion gatherings. Abundant counter space, a central island and nearby pantry make it as convenient as it is attractive. Also on this side of the floor plan is the first-floor laundry and a roomy mudroom sure to help you keep your family organized. The plan’s right side includes more private spaces, including a large 12 by 17-foot master bedroom suite with natural fireplace, master bath, sitting area and walk-in closet, and private study/office with a large file room. The 1,100-square foot second level includes two spacious family bedrooms and a cozy 10 by 18-foot loft/sitting area. More fun awaits in the 1,600-square-foot lower level, with an 8 by 12-foot exercise room, a hearth room with fireplace, a billiards and refreshment space and a large home theater.

Beautiful laundry room remodel! In this project, we maximized storage, built-in a new washer and dryer, installed a wall-hung sink, and added locker storage to help the family stay organized.
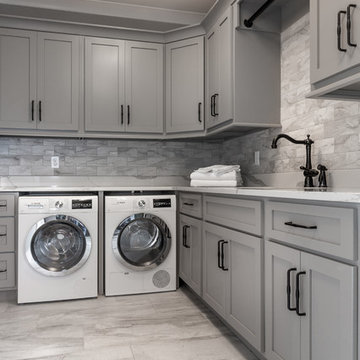
This is an example of a large transitional l-shaped dedicated laundry room in Atlanta with an undermount sink, recessed-panel cabinets, grey cabinets, marble benchtops, grey walls, ceramic floors, a side-by-side washer and dryer, grey floor and grey benchtop.
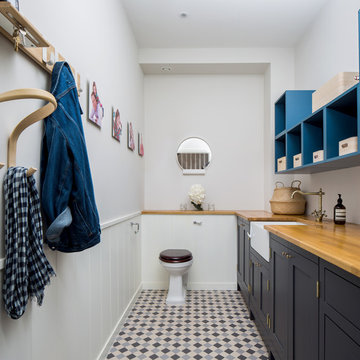
Contemporary cloakroom and laundry room. Fully integrated washing machine and tumble dryer in bespoke cabinetry. Belfast sink. Brass tap. Coat hooks and key magnet. tiled flooring.
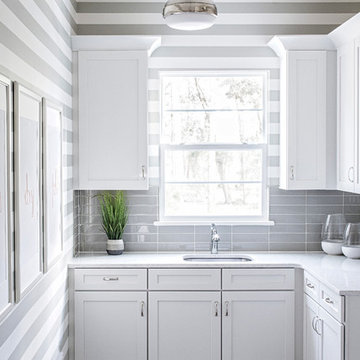
Stephen Allen Photography
Photo of a large transitional l-shaped dedicated laundry room in Orlando with an undermount sink, shaker cabinets, white cabinets, quartz benchtops, multi-coloured walls, ceramic floors, a side-by-side washer and dryer and grey floor.
Photo of a large transitional l-shaped dedicated laundry room in Orlando with an undermount sink, shaker cabinets, white cabinets, quartz benchtops, multi-coloured walls, ceramic floors, a side-by-side washer and dryer and grey floor.
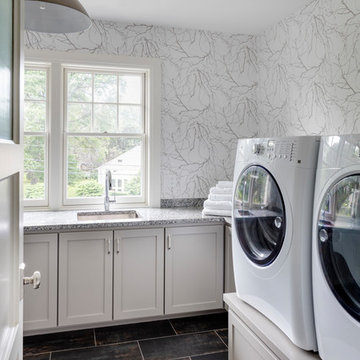
TEAM
Architect: LDa Architecture & Interiors
Builder: Denali Construction
Landscape Architect: G Design Studio, LLC.
Photographer: Greg Premru Photography
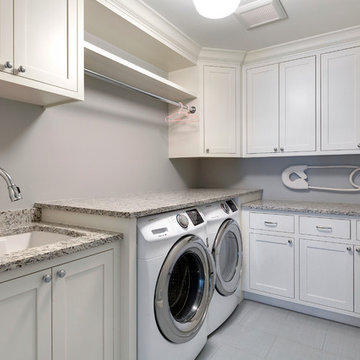
Gordon James Design Build
Mid-sized transitional l-shaped dedicated laundry room in Minneapolis with an undermount sink, recessed-panel cabinets, white cabinets, granite benchtops, grey walls, ceramic floors and a side-by-side washer and dryer.
Mid-sized transitional l-shaped dedicated laundry room in Minneapolis with an undermount sink, recessed-panel cabinets, white cabinets, granite benchtops, grey walls, ceramic floors and a side-by-side washer and dryer.
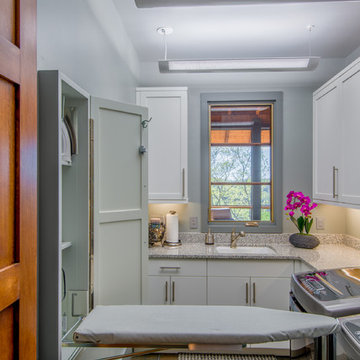
Jeff Miller
This is an example of a transitional laundry room in Other with ceramic floors and a side-by-side washer and dryer.
This is an example of a transitional laundry room in Other with ceramic floors and a side-by-side washer and dryer.
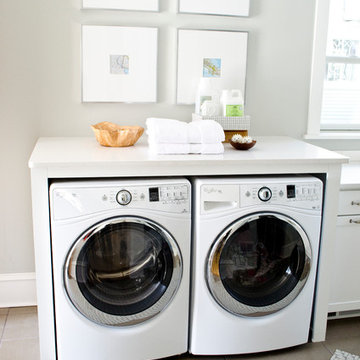
The Curbly #remodel added a #countertop above the washer and dryer for a place to fold #laundry.
Photo of a small transitional single-wall laundry room in Other with white cabinets, white walls, ceramic floors, a side-by-side washer and dryer and white benchtop.
Photo of a small transitional single-wall laundry room in Other with white cabinets, white walls, ceramic floors, a side-by-side washer and dryer and white benchtop.
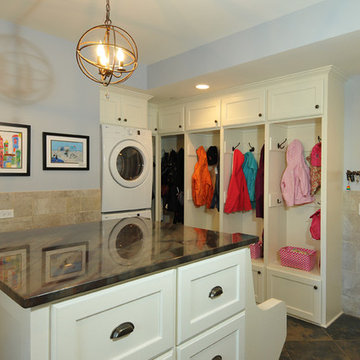
This spacious mudroom features a versatile and highly functional island with drawer storage, bench seating and Quartzite countertop. Stackable washer and dryer appliances proved extra laundry facilities for wet, muddy play cloths. Several cubby hole closets provide individual storage compartments for coats, shoes and backpacks with cabinets both under and over the open cubbies.
Carlos Vergara Photography

Mid-sized transitional galley dedicated laundry room in Orange County with an undermount sink, shaker cabinets, white cabinets, quartz benchtops, grey walls, ceramic floors, a side-by-side washer and dryer, grey floor and white benchtop.
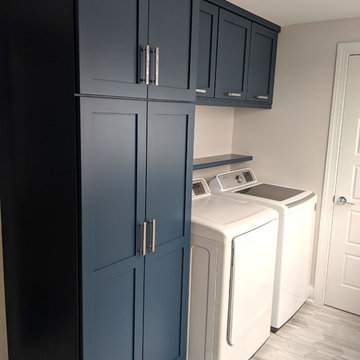
Creating more Storage for everything in this small space was the challenge!
Tall linen cabinets and cleaning supplies, makes this space beautiful & functional.
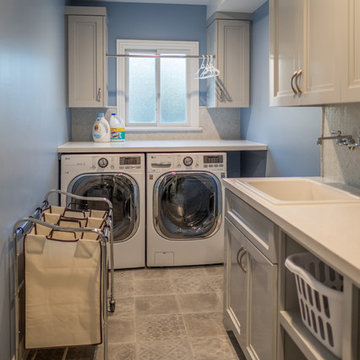
Design ideas for a mid-sized transitional galley dedicated laundry room in Los Angeles with a single-bowl sink, shaker cabinets, grey cabinets, quartz benchtops, blue walls, ceramic floors, a side-by-side washer and dryer and grey floor.
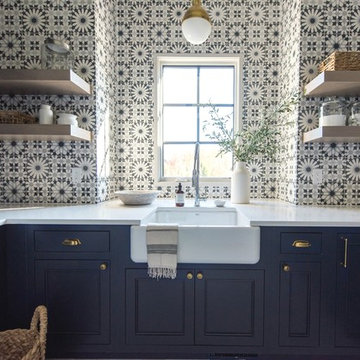
This is an example of a large transitional u-shaped dedicated laundry room in Indianapolis with a farmhouse sink, recessed-panel cabinets, blue cabinets, quartzite benchtops, white walls, ceramic floors, a side-by-side washer and dryer and white floor.
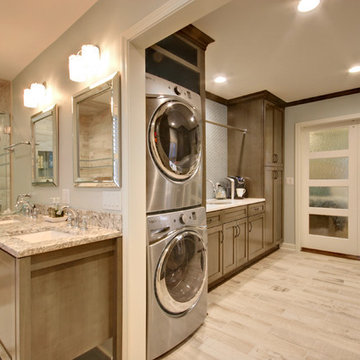
-Cabinets: HAAS, Cherry wood species with a Barnwood Stain and Shakertown – V door style
-Berenson cabinetry hardware 9425-4055
-Flooring: SHAW Napa Plank 6x24 tiles for floor and shower surround Niche tiles are SHAW Napa Plank 2 x 21 with GLAZZIO Crystal Morning mist accent/Silverado Power group
-Countertops: Cambria Quartz Berwyn on sink in bathroom
Vicostone Onyx White Polished in laundry area, desk and master closet
-Laundry wall tile: Glazzio Crystal Morning mist/Silverado power grout
-Sliding Barn Doors: Karona with Bubble Glass
-Shiplap: custom white washed tongue and grove pine
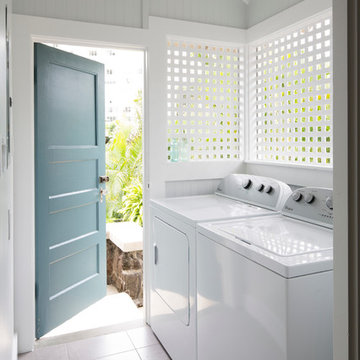
Small transitional dedicated laundry room in Hawaii with white walls, ceramic floors and a side-by-side washer and dryer.
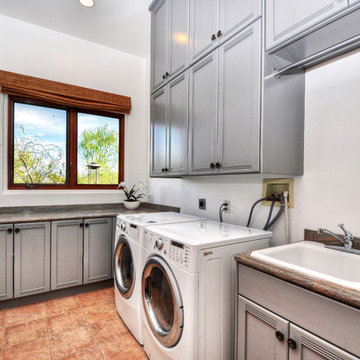
Bowman Group Architectural Photography
Inspiration for a large transitional l-shaped dedicated laundry room in Orange County with flat-panel cabinets, grey cabinets, granite benchtops, beige walls, ceramic floors and a side-by-side washer and dryer.
Inspiration for a large transitional l-shaped dedicated laundry room in Orange County with flat-panel cabinets, grey cabinets, granite benchtops, beige walls, ceramic floors and a side-by-side washer and dryer.
Transitional Laundry Room Design Ideas with Ceramic Floors
3
