Transitional Laundry Room Design Ideas with Ceramic Floors
Refine by:
Budget
Sort by:Popular Today
141 - 160 of 1,990 photos
Item 1 of 3
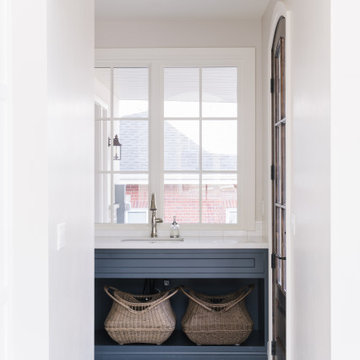
Traditional meets modern in this charming two story tudor home. A spacious floor plan with an emphasis on natural light allows for incredible views from inside the home.
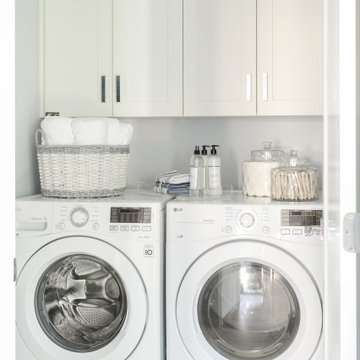
Photo of a mid-sized transitional single-wall dedicated laundry room in Vancouver with recessed-panel cabinets, white cabinets, a side-by-side washer and dryer, a single-bowl sink, quartz benchtops, white benchtop, ceramic floors, white floor and grey walls.
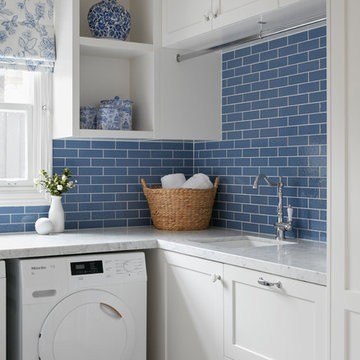
Tom Roe
Inspiration for a small transitional l-shaped utility room in Melbourne with a drop-in sink, beaded inset cabinets, white cabinets, marble benchtops, blue walls, ceramic floors, an integrated washer and dryer, multi-coloured floor and white benchtop.
Inspiration for a small transitional l-shaped utility room in Melbourne with a drop-in sink, beaded inset cabinets, white cabinets, marble benchtops, blue walls, ceramic floors, an integrated washer and dryer, multi-coloured floor and white benchtop.
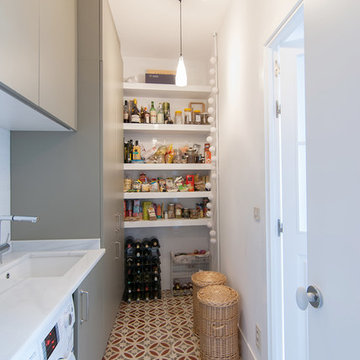
@luisjaguilar, @ACGP_arquitectura
This is an example of a mid-sized transitional single-wall utility room in Madrid with flat-panel cabinets, grey cabinets, marble benchtops, white walls, ceramic floors, a side-by-side washer and dryer and an undermount sink.
This is an example of a mid-sized transitional single-wall utility room in Madrid with flat-panel cabinets, grey cabinets, marble benchtops, white walls, ceramic floors, a side-by-side washer and dryer and an undermount sink.
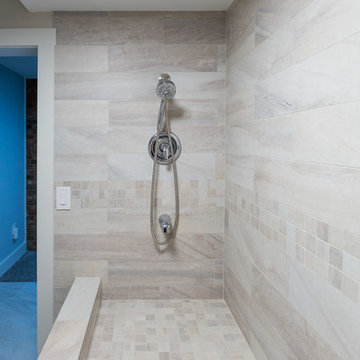
Inspiration for a mid-sized transitional l-shaped utility room in DC Metro with an undermount sink, raised-panel cabinets, grey cabinets, granite benchtops, beige walls, ceramic floors, a stacked washer and dryer, beige floor and multi-coloured benchtop.
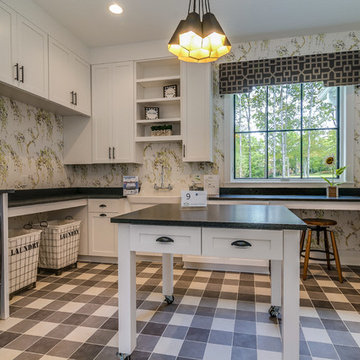
Mid-sized transitional u-shaped dedicated laundry room in Cleveland with a farmhouse sink, recessed-panel cabinets, white cabinets, soapstone benchtops, multi-coloured walls, ceramic floors, a side-by-side washer and dryer, multi-coloured floor and black benchtop.
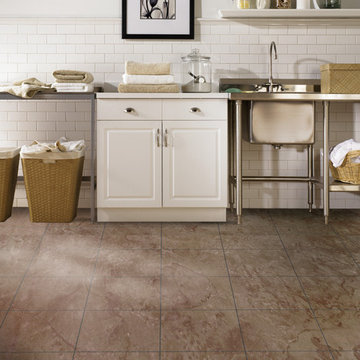
Photo of a large transitional single-wall utility room in Calgary with an utility sink, raised-panel cabinets, white cabinets, stainless steel benchtops, beige walls, ceramic floors and grey floor.
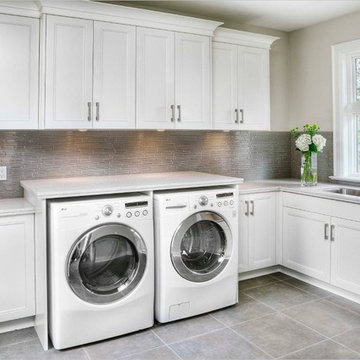
This is an example of a mid-sized transitional l-shaped dedicated laundry room in Toronto with an undermount sink, shaker cabinets, white cabinets, granite benchtops, grey walls, ceramic floors and a side-by-side washer and dryer.
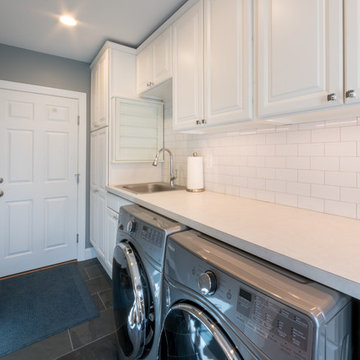
This is an example of a mid-sized transitional single-wall dedicated laundry room in DC Metro with an undermount sink, raised-panel cabinets, white cabinets, laminate benchtops, ceramic floors, a side-by-side washer and dryer, black floor and grey walls.
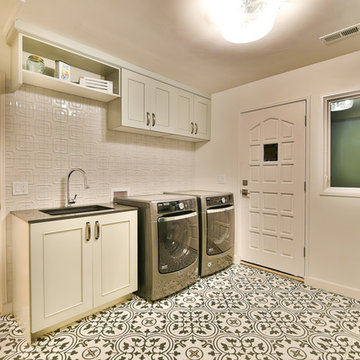
Playing off the Spanish style bones of the house, we used a whimsical black and white tile for the floor of this charming laundry room. Soft blue/gray cabinets add a little color and a soft-white textured tile adds interest to the full tile backsplash.
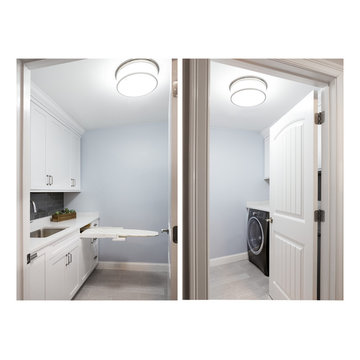
Photography by Daniela Goncalves
Design ideas for a small transitional galley laundry room in Boston with an undermount sink, shaker cabinets, white cabinets, solid surface benchtops, blue walls, ceramic floors and a side-by-side washer and dryer.
Design ideas for a small transitional galley laundry room in Boston with an undermount sink, shaker cabinets, white cabinets, solid surface benchtops, blue walls, ceramic floors and a side-by-side washer and dryer.
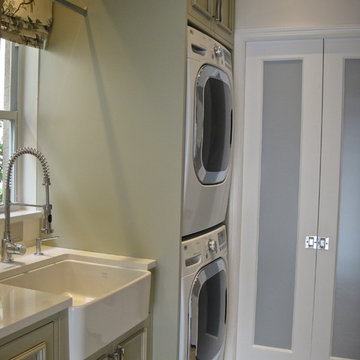
Washer and dryer were stacked to create counter space
Photo of a transitional galley dedicated laundry room in Miami with a farmhouse sink, recessed-panel cabinets, green cabinets, quartz benchtops, beige walls, ceramic floors and a stacked washer and dryer.
Photo of a transitional galley dedicated laundry room in Miami with a farmhouse sink, recessed-panel cabinets, green cabinets, quartz benchtops, beige walls, ceramic floors and a stacked washer and dryer.
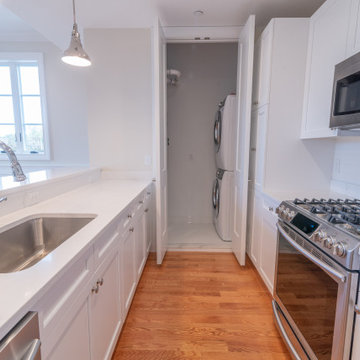
Design ideas for a small transitional single-wall laundry cupboard in New York with white walls, ceramic floors, a stacked washer and dryer and white floor.

Photo of a mid-sized transitional l-shaped laundry cupboard in Seattle with an undermount sink, flat-panel cabinets, medium wood cabinets, quartz benchtops, white splashback, engineered quartz splashback, white walls, ceramic floors, a stacked washer and dryer, grey floor and white benchtop.
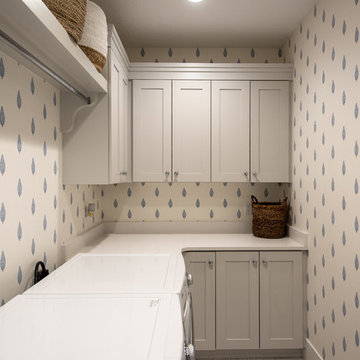
Jared Medley
This is an example of a mid-sized transitional l-shaped dedicated laundry room in Salt Lake City with an undermount sink, shaker cabinets, white cabinets, quartzite benchtops, white walls, ceramic floors, a side-by-side washer and dryer, white floor and white benchtop.
This is an example of a mid-sized transitional l-shaped dedicated laundry room in Salt Lake City with an undermount sink, shaker cabinets, white cabinets, quartzite benchtops, white walls, ceramic floors, a side-by-side washer and dryer, white floor and white benchtop.
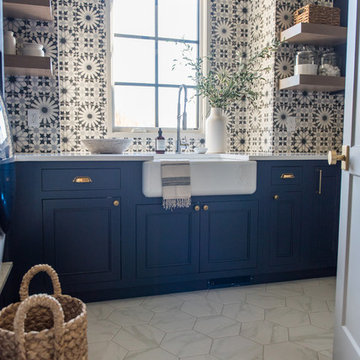
Design ideas for a large transitional dedicated laundry room in Indianapolis with a farmhouse sink, recessed-panel cabinets, blue cabinets, quartzite benchtops, white walls, ceramic floors, a side-by-side washer and dryer and white floor.
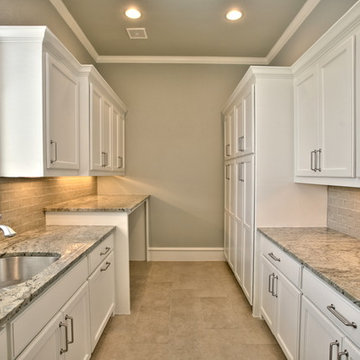
Blane Balduf
Photo of a mid-sized transitional galley dedicated laundry room in Dallas with an undermount sink, white cabinets, granite benchtops, beige walls, ceramic floors, a side-by-side washer and dryer and recessed-panel cabinets.
Photo of a mid-sized transitional galley dedicated laundry room in Dallas with an undermount sink, white cabinets, granite benchtops, beige walls, ceramic floors, a side-by-side washer and dryer and recessed-panel cabinets.
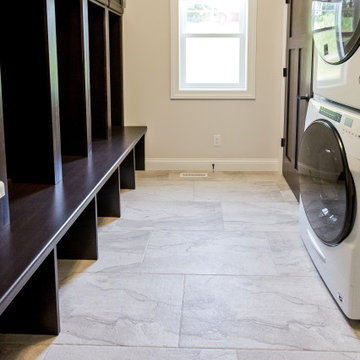
If you love what you see and would like to know more about the manufacturer/color/style of a Floor & Home product used in this project, submit a product inquiry request here: bit.ly/_ProductInquiry
Floor & Home products supplied by Coyle Carpet One- Madison, WI - Products Supplied Include: Alder, Poplar and Maple Cabinets, Quartz Countertops, Granite Countertops, French Oak Hardwood, Bathroom Floor Tile, Entryway Tile, Laundry Room Tile
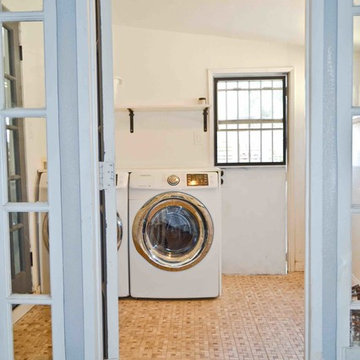
When this house was constructed, a laundry room wasn't typical in most homes. Here, we created a open space for doing laundry, folding, and ironing to give it a modern day convenience. A ceramic tile was used in this area as a durable and easy to clean option for coming in from working in the outdoor gardens.
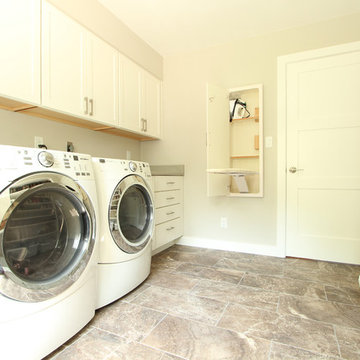
Washer and dryer were placed side by side with wall cabinets above. The soffit above the cabinets was maintained in the remodel. New stone tile floors were added. Also added was an in wall ironing board. Shoe shelves and hanging storage are on the opposite wall. Laundry baskets tuck under the shoe shelves to keep them out of the way.
Transitional Laundry Room Design Ideas with Ceramic Floors
8