Transitional Laundry Room Design Ideas with Dark Wood Cabinets
Refine by:
Budget
Sort by:Popular Today
241 - 260 of 531 photos
Item 1 of 3
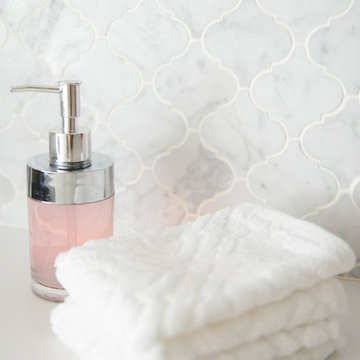
This space wasn't large, but it needed to be highly functional. We purchased new, front-loading washer & dryer appliances so that we could install easy to maintain Caesarstone countertops and create valuable horizontal space to fold laundry and store frequently used items such as hand & laundry soap. We installed a small but deep sink and a faucet with a goodneck to ensure tall buckets could fit in the sink. The jewel of this bathroom is the carrara marble backsplash in an arabesque pattern. It is divine and elevates the space from a ordinary laundry room to an extraordinarily pretty space. Tracey Ayton Photography.
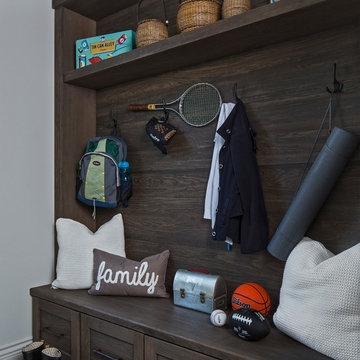
Photo courtesy of Sandra Daubenmeyer, KSI Designer and Arteva Homes. Merillat Fusion Maple in Dusk.
This is an example of a transitional laundry room in Other with recessed-panel cabinets and dark wood cabinets.
This is an example of a transitional laundry room in Other with recessed-panel cabinets and dark wood cabinets.
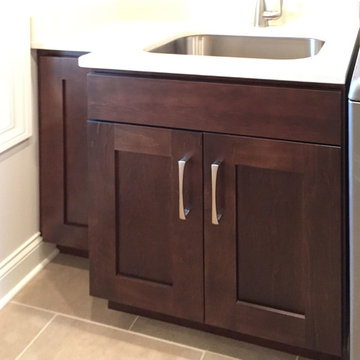
StarMark Cabinetry's Milan door style in Maple finished in a dark brown-black color called Mocha.
This is an example of a small transitional single-wall dedicated laundry room in Other with an undermount sink, recessed-panel cabinets, dark wood cabinets, beige walls and a side-by-side washer and dryer.
This is an example of a small transitional single-wall dedicated laundry room in Other with an undermount sink, recessed-panel cabinets, dark wood cabinets, beige walls and a side-by-side washer and dryer.
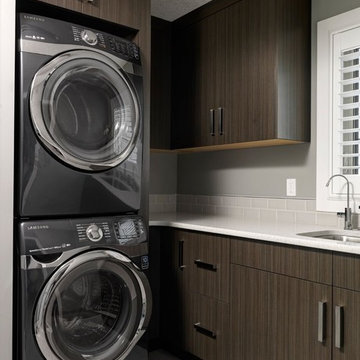
Photo of a mid-sized transitional l-shaped dedicated laundry room in Calgary with an undermount sink, flat-panel cabinets, dark wood cabinets, solid surface benchtops, grey walls, porcelain floors, a stacked washer and dryer and grey floor.
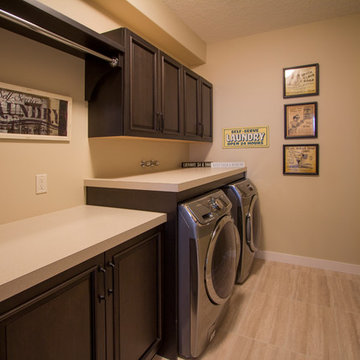
Laundry room with vintage prints.
This is an example of a transitional single-wall laundry room in Calgary with recessed-panel cabinets, dark wood cabinets, laminate benchtops, brown walls, ceramic floors and a side-by-side washer and dryer.
This is an example of a transitional single-wall laundry room in Calgary with recessed-panel cabinets, dark wood cabinets, laminate benchtops, brown walls, ceramic floors and a side-by-side washer and dryer.
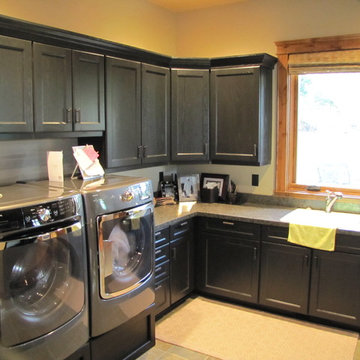
This is an example of a transitional l-shaped laundry room in Other with shaker cabinets, dark wood cabinets, quartz benchtops, yellow walls, ceramic floors and a side-by-side washer and dryer.
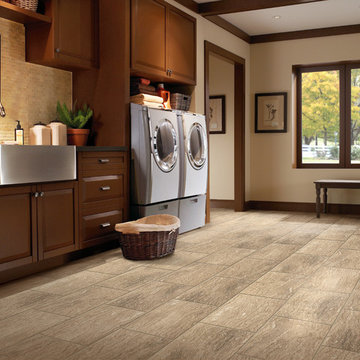
Large transitional single-wall dedicated laundry room in San Francisco with a farmhouse sink, raised-panel cabinets, dark wood cabinets, beige walls, porcelain floors, a side-by-side washer and dryer and beige floor.
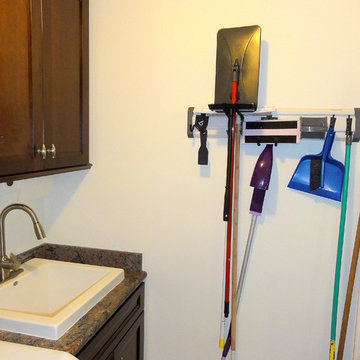
Laundry/utility room is next to the kitchen and the "maid's quarters." Features high efficiency LG washer and dryer, 18x18 travertine floors by Stone Tile Depot, built-in cabinetry by Kraftmade in Sonata Cherry Kaffe, a Reliance Whirlpools laundry sink, and stainless steel faucet by Kohler. Walls are Dove White by Benjamin Moore. The electrical panel is also in the laundry room, and there's plenty of room for cleaning supplies.
You can see one of the tankless water heaters in the corner.
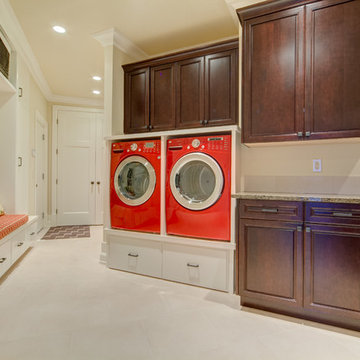
Photo of a mid-sized transitional utility room in Calgary with raised-panel cabinets, dark wood cabinets, beige walls, porcelain floors, a side-by-side washer and dryer and white floor.
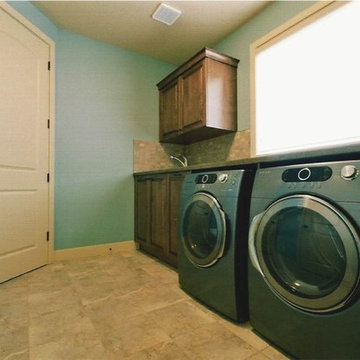
Mid-sized transitional single-wall dedicated laundry room in Calgary with raised-panel cabinets, dark wood cabinets, blue walls and a side-by-side washer and dryer.
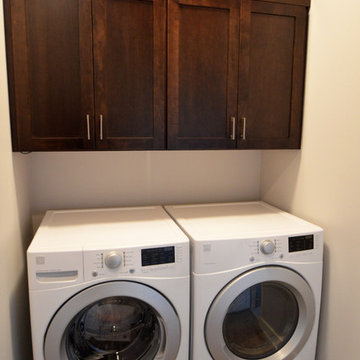
This is an example of a mid-sized transitional single-wall dedicated laundry room in Other with shaker cabinets, dark wood cabinets, grey walls, medium hardwood floors and a side-by-side washer and dryer.
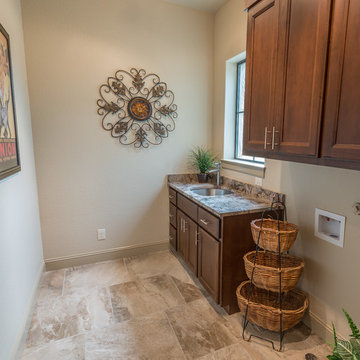
Inspiration for a mid-sized transitional galley dedicated laundry room in Austin with an undermount sink, recessed-panel cabinets, dark wood cabinets, granite benchtops, beige walls and ceramic floors.
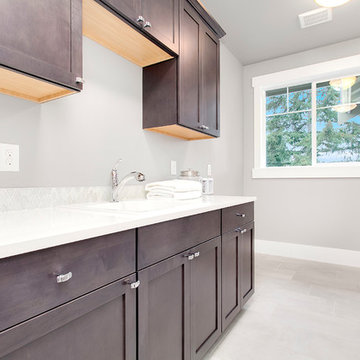
Everything you need in a laundry room: long quartz counter for easy folding and clean up, large utility sink and countless cabinets for storage.
This is an example of a large transitional single-wall dedicated laundry room in Seattle with an utility sink, flat-panel cabinets, dark wood cabinets, quartz benchtops, grey walls and a side-by-side washer and dryer.
This is an example of a large transitional single-wall dedicated laundry room in Seattle with an utility sink, flat-panel cabinets, dark wood cabinets, quartz benchtops, grey walls and a side-by-side washer and dryer.
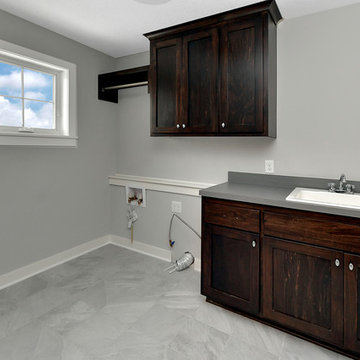
Inspiration for a large transitional single-wall dedicated laundry room in Minneapolis with a drop-in sink, shaker cabinets, dark wood cabinets, laminate benchtops, grey walls, ceramic floors, a side-by-side washer and dryer and grey floor.
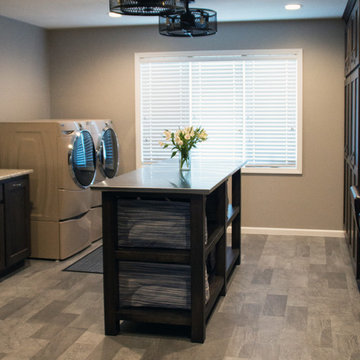
This laundry room is the ultimate in organization. With ample space to do laundry, store coats and shoes, and even study - you can get it all done quickly and efficiently!
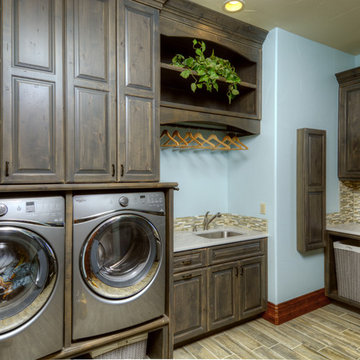
BBC Custom Line in Rustic Alder on a Raised Panel Door. Shadow finish which is both distressed and has a rub through.
Large Crown
Photograph taken by Paul Kohlman of Paul Kohlman Photography
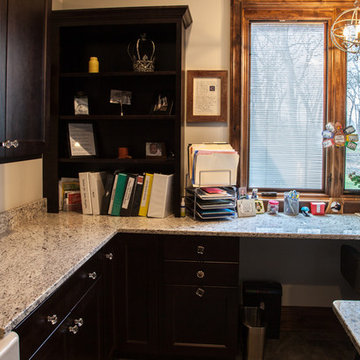
Inspiration for a transitional l-shaped laundry room in Other with an undermount sink, shaker cabinets, dark wood cabinets, granite benchtops, porcelain floors, a side-by-side washer and dryer and beige floor.
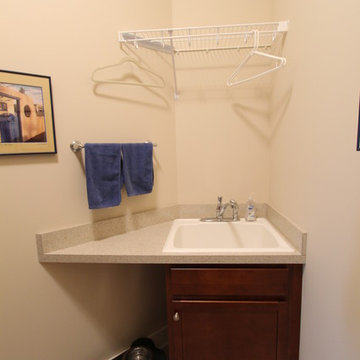
Designer: Julie Mausolf
Contractor: Bos Homes
Photography: Alea Paul
Photo of a small transitional single-wall laundry cupboard in Grand Rapids with recessed-panel cabinets, quartz benchtops, multi-coloured splashback, a drop-in sink, dark wood cabinets, beige walls, linoleum floors and a side-by-side washer and dryer.
Photo of a small transitional single-wall laundry cupboard in Grand Rapids with recessed-panel cabinets, quartz benchtops, multi-coloured splashback, a drop-in sink, dark wood cabinets, beige walls, linoleum floors and a side-by-side washer and dryer.
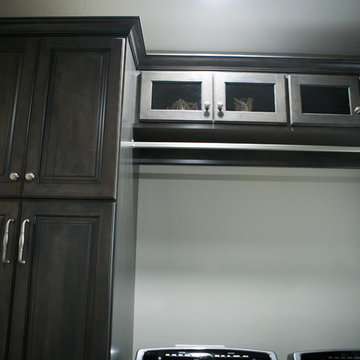
Jennifer Van Elk
Photo of a small transitional galley dedicated laundry room in Indianapolis with an undermount sink, raised-panel cabinets, dark wood cabinets, grey walls, medium hardwood floors, a side-by-side washer and dryer, brown floor and white benchtop.
Photo of a small transitional galley dedicated laundry room in Indianapolis with an undermount sink, raised-panel cabinets, dark wood cabinets, grey walls, medium hardwood floors, a side-by-side washer and dryer, brown floor and white benchtop.
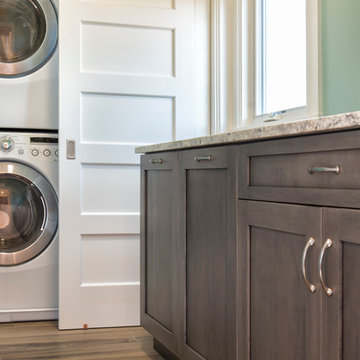
HDR Remodeling Inc. specializes in classic East Bay homes. Whole-house remodels, kitchen and bathroom remodeling, garage and basement conversions are our specialties. Our start-to-finish process -- from design concept to permit-ready plans to production -- will guide you along the way to make sure your project is completed on time and on budget and take the uncertainty and stress out of remodeling your home. Our philosophy -- and passion -- is to help our clients make their remodeling dreams come true.
Transitional Laundry Room Design Ideas with Dark Wood Cabinets
13