Transitional Laundry Room Design Ideas with Dark Wood Cabinets
Refine by:
Budget
Sort by:Popular Today
161 - 180 of 530 photos
Item 1 of 3
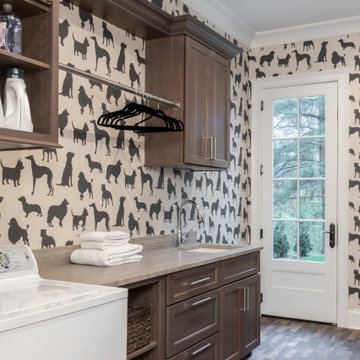
Interior Design by others.
French country chateau, Villa Coublay, is set amid a beautiful wooded backdrop. Native stone veneer with red brick accents, stained cypress shutters, and timber-framed columns and brackets add to this estate's charm and authenticity.
A twelve-foot tall family room ceiling allows for expansive glass at the southern wall taking advantage of the forest view and providing passive heating in the winter months. A largely open plan design puts a modern spin on the classic French country exterior creating an unexpected juxtaposition, inspiring awe upon entry.
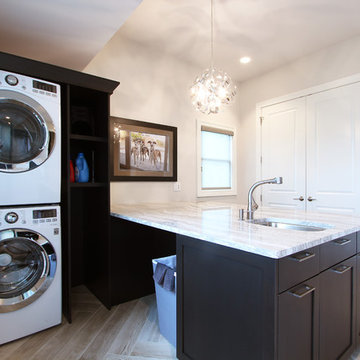
Herringbone tiled floors, dark stained maple cabinets, stacked washer and dryer, and oakmoor cambria countertops were selected for the laundry room finishes. A stainless steel undermount sink, a modern pendant light, a hanging bar, and basket storage all make this laundry room functional.
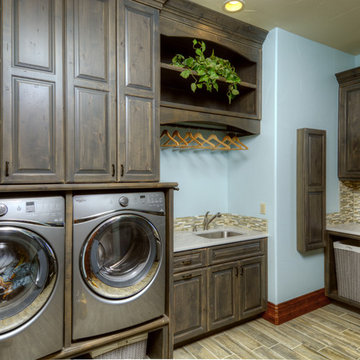
BBC Custom Line in Rustic Alder on a Raised Panel Door. Shadow finish which is both distressed and has a rub through.
Large Crown
Photograph taken by Paul Kohlman of Paul Kohlman Photography
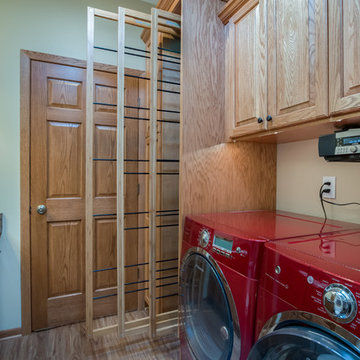
Custom matching oak cabinetry was utilized in the laundry room incorporating a dryaway clothes rack system, for quick and easy access for drying the appropriate items.
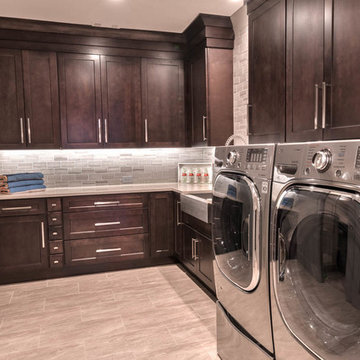
Photo of a mid-sized transitional l-shaped dedicated laundry room in Atlanta with a farmhouse sink, shaker cabinets, dark wood cabinets, quartz benchtops, grey walls, porcelain floors, a side-by-side washer and dryer, beige floor and white benchtop.
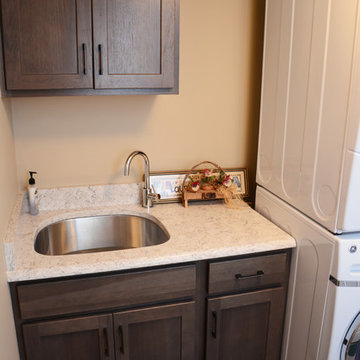
This new laundry space features hickory HomeCrest Cabinetry with Anchor finish and Arbor Hickory door style. The countertops are LG Viatera Aria quartz.
Dan Krotz, Cabinet Discounters, Inc.
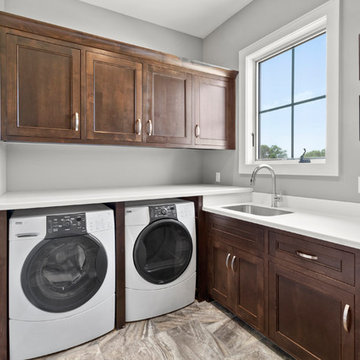
Some of the finishes, fixtures and decor have a contemporary feel, but overall with the inclusion of stone and a few more traditional elements, the interior of this home features a transitional design-style. Double entry doors lead into a large open floor-plan with a spiral staircase and loft area overlooking the great room. White wood tile floors are found throughout the main level and the large windows on the rear elevation of the home offer a beautiful view of the property and outdoor space.
Photography by: KC Media Team
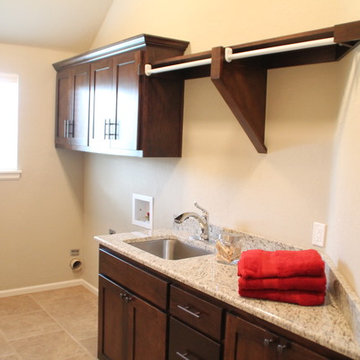
This is an example of a mid-sized transitional single-wall dedicated laundry room in Oklahoma City with a drop-in sink, shaker cabinets, dark wood cabinets, granite benchtops, beige walls, ceramic floors and a side-by-side washer and dryer.
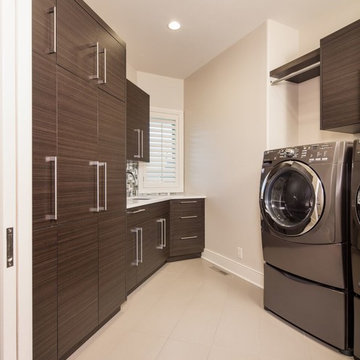
Thomas Grady Photography
Photo of a mid-sized transitional galley dedicated laundry room in Omaha with a side-by-side washer and dryer, a single-bowl sink, flat-panel cabinets, quartz benchtops, grey walls, porcelain floors and dark wood cabinets.
Photo of a mid-sized transitional galley dedicated laundry room in Omaha with a side-by-side washer and dryer, a single-bowl sink, flat-panel cabinets, quartz benchtops, grey walls, porcelain floors and dark wood cabinets.
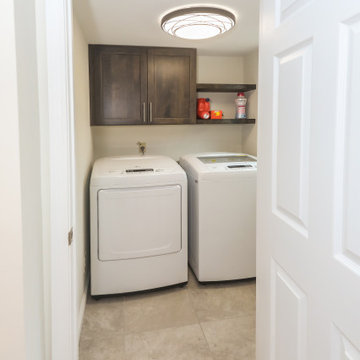
Gainesville Lake Home Kitchen, Butler's Pantry & Laundry Room Remodel
Inspiration for a small transitional single-wall dedicated laundry room in Atlanta with shaker cabinets, dark wood cabinets, white walls, porcelain floors, a side-by-side washer and dryer and grey floor.
Inspiration for a small transitional single-wall dedicated laundry room in Atlanta with shaker cabinets, dark wood cabinets, white walls, porcelain floors, a side-by-side washer and dryer and grey floor.
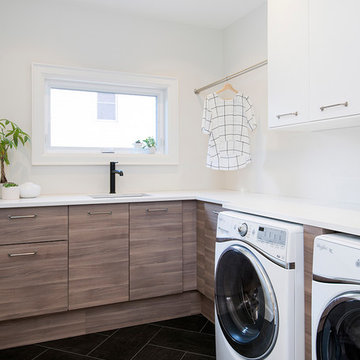
Ryan Fung Photography
Inspiration for a small transitional l-shaped dedicated laundry room in Toronto with an undermount sink, flat-panel cabinets, quartzite benchtops, white walls, ceramic floors, a side-by-side washer and dryer and dark wood cabinets.
Inspiration for a small transitional l-shaped dedicated laundry room in Toronto with an undermount sink, flat-panel cabinets, quartzite benchtops, white walls, ceramic floors, a side-by-side washer and dryer and dark wood cabinets.
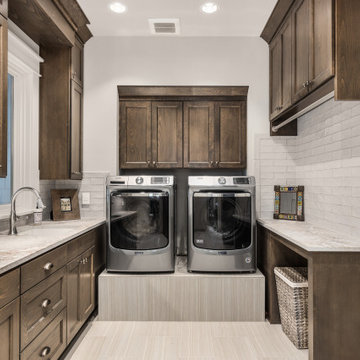
This is an example of a mid-sized transitional laundry room in Portland with an undermount sink, shaker cabinets, dark wood cabinets, quartz benchtops, white splashback, ceramic splashback, grey walls, porcelain floors, a side-by-side washer and dryer and multi-coloured benchtop.
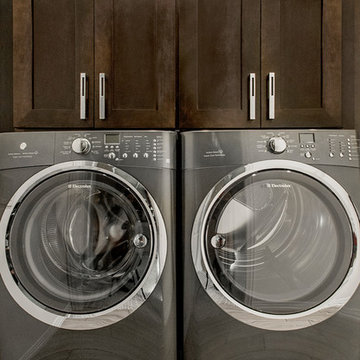
This laundry room space off the master closet is an organizers dream. It is full of drawers, floor to ceiling cabinets with pull outs and hanging drying space. Design by Hatfield Builders & Remodelers | Photography by Versatile Imaging
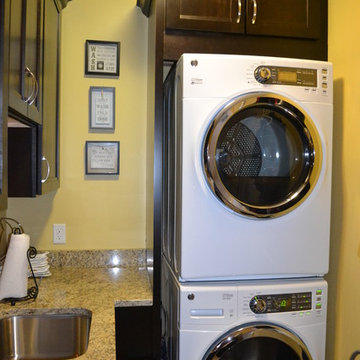
This is an example of a mid-sized transitional galley laundry room in Columbus with an undermount sink, recessed-panel cabinets, dark wood cabinets, granite benchtops, yellow walls and a stacked washer and dryer.
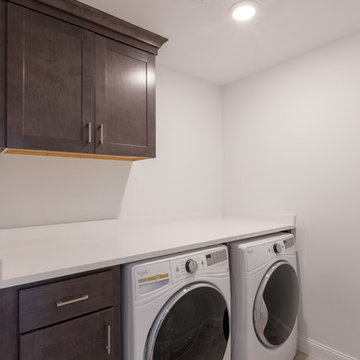
This colonial home in Penn Valley, PA, needed a complete interior renovation. Working closely with the owners, we renovated all three floors plus the basement. Now the house is bright and light, featuring open layouts, loads of natural light, and a clean design maximizing family living areas. Highlights include:
- creating a guest suite in the third floor/attic
- installing custom millwork and moulding in the curved staircase and foyer
- creating a stunning, contemporary kitchen, with marble counter tops, white subway tile back splash, and an eating nook.
RUDLOFF Custom Builders has won Best of Houzz for Customer Service in 2014, 2015 2016 and 2017. We also were voted Best of Design in 2016, 2017 and 2018, which only 2% of professionals receive. Rudloff Custom Builders has been featured on Houzz in their Kitchen of the Week, What to Know About Using Reclaimed Wood in the Kitchen as well as included in their Bathroom WorkBook article. We are a full service, certified remodeling company that covers all of the Philadelphia suburban area. This business, like most others, developed from a friendship of young entrepreneurs who wanted to make a difference in their clients’ lives, one household at a time. This relationship between partners is much more than a friendship. Edward and Stephen Rudloff are brothers who have renovated and built custom homes together paying close attention to detail. They are carpenters by trade and understand concept and execution. RUDLOFF CUSTOM BUILDERS will provide services for you with the highest level of professionalism, quality, detail, punctuality and craftsmanship, every step of the way along our journey together.
Specializing in residential construction allows us to connect with our clients early on in the design phase to ensure that every detail is captured as you imagined. One stop shopping is essentially what you will receive with RUDLOFF CUSTOM BUILDERS from design of your project to the construction of your dreams, executed by on-site project managers and skilled craftsmen. Our concept, envision our client’s ideas and make them a reality. Our mission; CREATING LIFETIME RELATIONSHIPS BUILT ON TRUST AND INTEGRITY.
Photo credit: JMB Photoworks
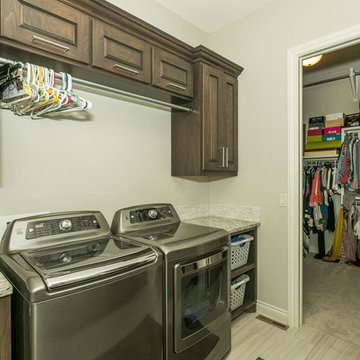
Design ideas for a mid-sized transitional galley utility room in Wichita with an undermount sink, raised-panel cabinets, dark wood cabinets, granite benchtops, grey walls and a side-by-side washer and dryer.
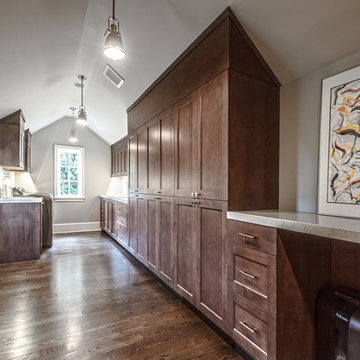
Photo of a large transitional galley dedicated laundry room in Seattle with an undermount sink, recessed-panel cabinets, dark wood cabinets, marble benchtops, grey walls, dark hardwood floors, a side-by-side washer and dryer and brown floor.
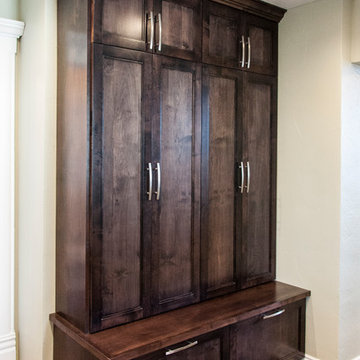
The existing kitchen became a mudroom, laundry and home office area with new storage and dedicated zones of storage. Photo by: Dwight Yee
Design ideas for a mid-sized transitional l-shaped utility room in Salt Lake City with an undermount sink, shaker cabinets, dark wood cabinets, quartz benchtops and porcelain floors.
Design ideas for a mid-sized transitional l-shaped utility room in Salt Lake City with an undermount sink, shaker cabinets, dark wood cabinets, quartz benchtops and porcelain floors.
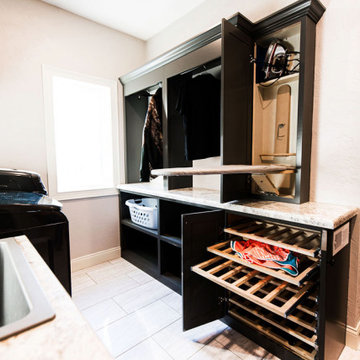
Inspiration for a transitional galley laundry room in St Louis with a drop-in sink, recessed-panel cabinets, dark wood cabinets, quartz benchtops, beige walls, laminate floors, a side-by-side washer and dryer, beige floor and beige benchtop.
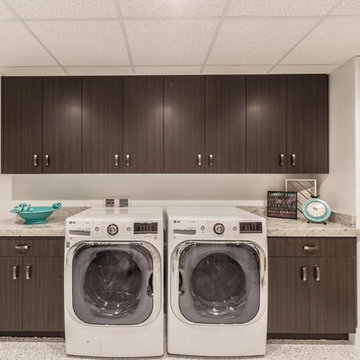
Inspiration for a large transitional single-wall dedicated laundry room in Salt Lake City with flat-panel cabinets, granite benchtops, white walls, vinyl floors, a side-by-side washer and dryer, grey floor and dark wood cabinets.
Transitional Laundry Room Design Ideas with Dark Wood Cabinets
9