Transitional Laundry Room Design Ideas with Dark Wood Cabinets
Refine by:
Budget
Sort by:Popular Today
201 - 220 of 530 photos
Item 1 of 3
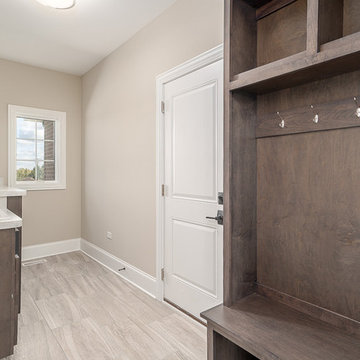
Photo of a mid-sized transitional galley utility room in Chicago with a drop-in sink, recessed-panel cabinets, dark wood cabinets, solid surface benchtops, beige walls, porcelain floors, a side-by-side washer and dryer, beige floor and grey benchtop.
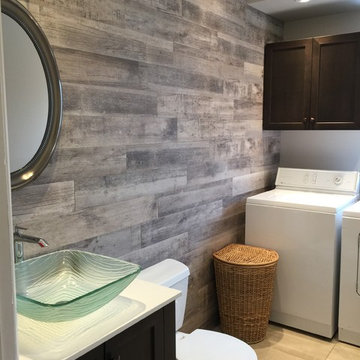
This combination powder room and laundry room needed a facelift. Not quite a major renovation, but we changed the floor, the cabinetry, and added a wall of wood-look tile for interest. If your powder room is sharing space with the laundry, it may as well be a pretty place to go!
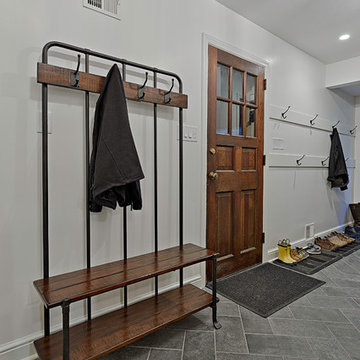
Clean white walls and organized shelving and storage create an elegant and practical laundry space just adjacent to the kitchen.
Dave Bryce Photography
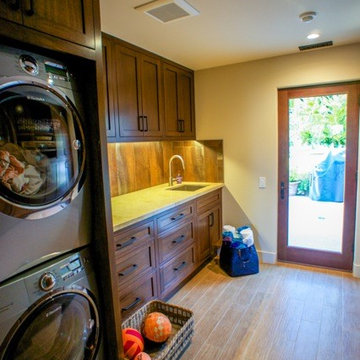
Photo of a large transitional galley utility room in Santa Barbara with an undermount sink, dark wood cabinets, limestone benchtops, beige walls, light hardwood floors and a stacked washer and dryer.
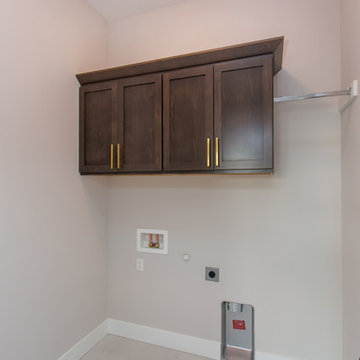
Design ideas for a mid-sized transitional single-wall dedicated laundry room in Seattle with shaker cabinets, dark wood cabinets, grey walls, porcelain floors, a side-by-side washer and dryer and white floor.
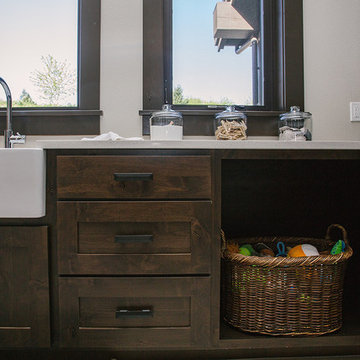
Custom laundry room cabinetry.
Design ideas for a mid-sized transitional galley dedicated laundry room in Portland with a farmhouse sink, shaker cabinets, dark wood cabinets, beige walls, ceramic floors, a side-by-side washer and dryer, beige floor and white benchtop.
Design ideas for a mid-sized transitional galley dedicated laundry room in Portland with a farmhouse sink, shaker cabinets, dark wood cabinets, beige walls, ceramic floors, a side-by-side washer and dryer, beige floor and white benchtop.
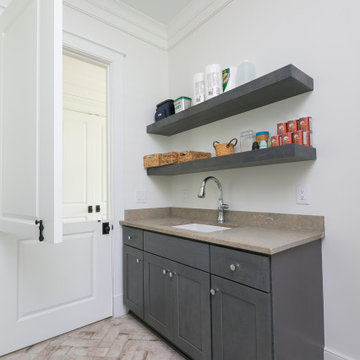
This laundry boast storage space as well as a dedicated dog wash shower for the 2 furry family members. A great place to drop off beach toys to dry it serves as a multi use heart of the home.
Photography: Patrick Brickman
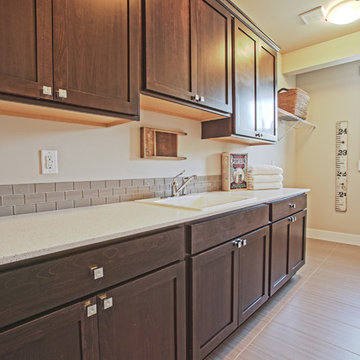
The laundry room is conveniently located upstairs so laundry does not have to be hauled around. Lots of cabinet space for storage and plenty of room for ironing and folding.
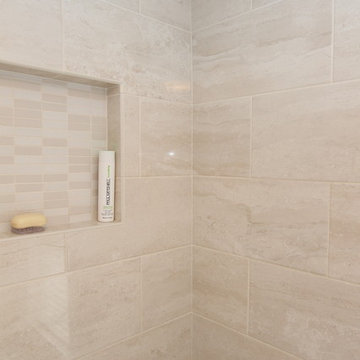
Designer: Julie Mausolf
Contractor: VanderVen Construction
Photography: Alea Paul
This is an example of a large transitional l-shaped utility room in Grand Rapids with an undermount sink, shaker cabinets, dark wood cabinets, quartz benchtops, beige walls, porcelain floors and a side-by-side washer and dryer.
This is an example of a large transitional l-shaped utility room in Grand Rapids with an undermount sink, shaker cabinets, dark wood cabinets, quartz benchtops, beige walls, porcelain floors and a side-by-side washer and dryer.
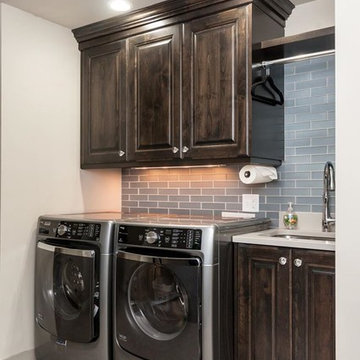
Jared Medley
This is an example of a transitional laundry room in Salt Lake City with an undermount sink, shaker cabinets, dark wood cabinets, quartz benchtops, white walls, a side-by-side washer and dryer and beige floor.
This is an example of a transitional laundry room in Salt Lake City with an undermount sink, shaker cabinets, dark wood cabinets, quartz benchtops, white walls, a side-by-side washer and dryer and beige floor.
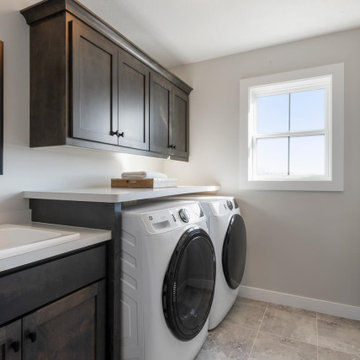
Abbott Model - Heritage Collection
Pricing, floorplans, virtual tours, community information & more at https://www.robertthomashomes.com/
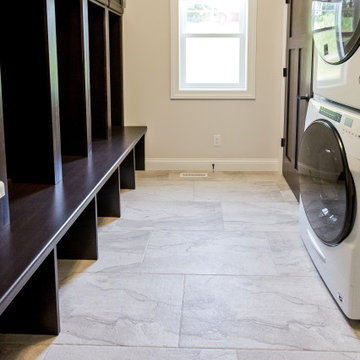
If you love what you see and would like to know more about the manufacturer/color/style of a Floor & Home product used in this project, submit a product inquiry request here: bit.ly/_ProductInquiry
Floor & Home products supplied by Coyle Carpet One- Madison, WI - Products Supplied Include: Alder, Poplar and Maple Cabinets, Quartz Countertops, Granite Countertops, French Oak Hardwood, Bathroom Floor Tile, Entryway Tile, Laundry Room Tile
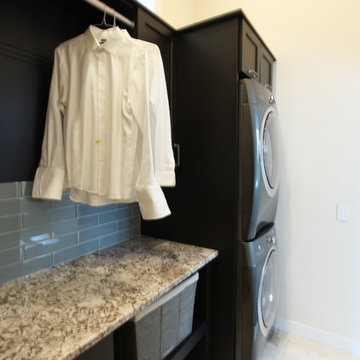
Small transitional single-wall utility room in Other with recessed-panel cabinets, dark wood cabinets, granite benchtops, beige walls, travertine floors, a side-by-side washer and dryer, beige floor and beige benchtop.
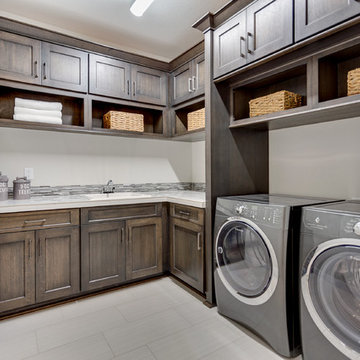
This is an example of a large transitional l-shaped dedicated laundry room in Portland with shaker cabinets, a side-by-side washer and dryer and dark wood cabinets.
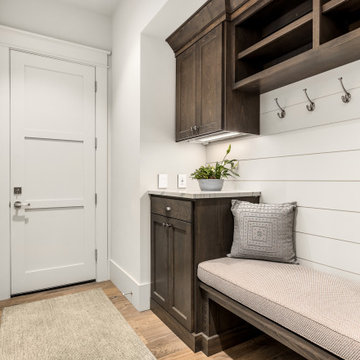
Inspiration for a mid-sized transitional utility room in Portland with shaker cabinets, dark wood cabinets, quartz benchtops, white splashback, shiplap splashback, grey walls, porcelain floors and multi-coloured benchtop.
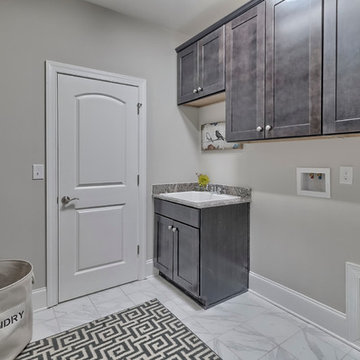
Design ideas for a mid-sized transitional single-wall dedicated laundry room in San Diego with a drop-in sink, shaker cabinets, dark wood cabinets, granite benchtops, beige walls, marble floors and a side-by-side washer and dryer.
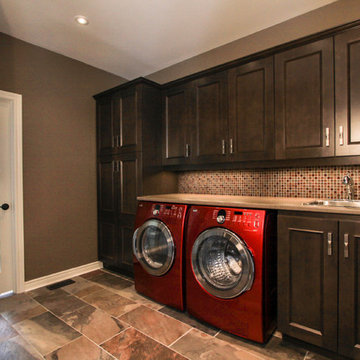
Nat Kay, http://www.natkay.com/
Inspiration for a mid-sized transitional single-wall utility room in Toronto with a single-bowl sink, shaker cabinets, dark wood cabinets, beige walls, laminate benchtops, porcelain floors and a side-by-side washer and dryer.
Inspiration for a mid-sized transitional single-wall utility room in Toronto with a single-bowl sink, shaker cabinets, dark wood cabinets, beige walls, laminate benchtops, porcelain floors and a side-by-side washer and dryer.
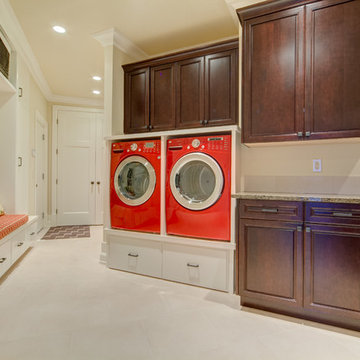
Photo of a mid-sized transitional utility room in Calgary with raised-panel cabinets, dark wood cabinets, beige walls, porcelain floors, a side-by-side washer and dryer and white floor.
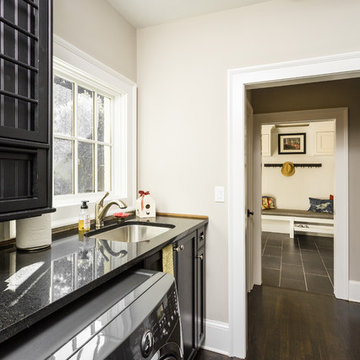
Lee Grider Photography
Design ideas for a transitional single-wall laundry room in Atlanta with an undermount sink, recessed-panel cabinets, dark wood cabinets, granite benchtops, white walls, dark hardwood floors, a side-by-side washer and dryer and brown floor.
Design ideas for a transitional single-wall laundry room in Atlanta with an undermount sink, recessed-panel cabinets, dark wood cabinets, granite benchtops, white walls, dark hardwood floors, a side-by-side washer and dryer and brown floor.
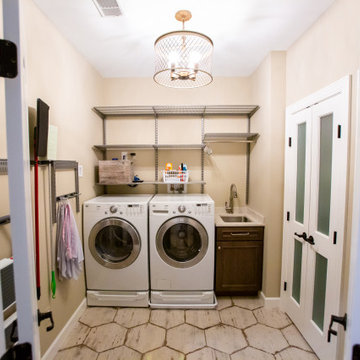
Design and built a laundry room on the upper level. Installed linen closet with glass doors.
Large transitional single-wall dedicated laundry room in DC Metro with an undermount sink, raised-panel cabinets, dark wood cabinets, quartz benchtops, beige walls, porcelain floors, a side-by-side washer and dryer, white floor and beige benchtop.
Large transitional single-wall dedicated laundry room in DC Metro with an undermount sink, raised-panel cabinets, dark wood cabinets, quartz benchtops, beige walls, porcelain floors, a side-by-side washer and dryer, white floor and beige benchtop.
Transitional Laundry Room Design Ideas with Dark Wood Cabinets
11