Transitional Laundry Room Design Ideas with Marble Benchtops
Refine by:
Budget
Sort by:Popular Today
41 - 60 of 360 photos
Item 1 of 3
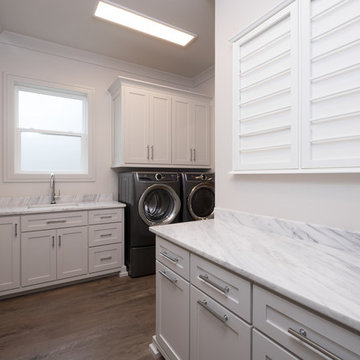
Mid-sized transitional single-wall dedicated laundry room in Little Rock with an undermount sink, shaker cabinets, white cabinets, marble benchtops, white walls, dark hardwood floors, a side-by-side washer and dryer, brown floor and grey benchtop.
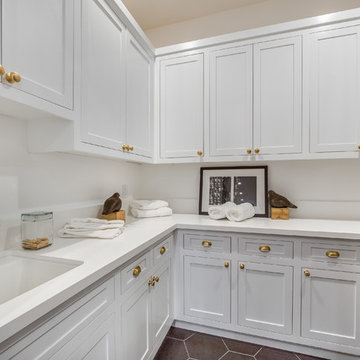
Laundry Room of the Beautiful New Encino Construction which included the installation of white laundry room cabinets, sink and faucet, white wall painting and tiled flooring.
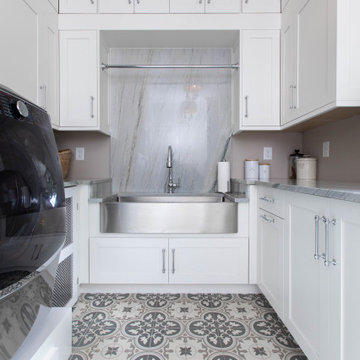
Photo of a transitional u-shaped laundry room in Other with a farmhouse sink, shaker cabinets, white cabinets, marble benchtops and grey benchtop.
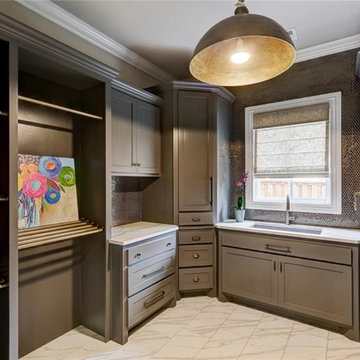
Transitional u-shaped utility room in Orange County with a single-bowl sink, shaker cabinets, grey cabinets, marble benchtops, brown walls, porcelain floors, a side-by-side washer and dryer and white floor.
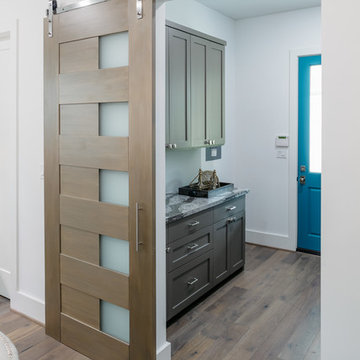
Photo of a large transitional galley dedicated laundry room in Houston with shaker cabinets, brown cabinets, marble benchtops, grey walls, medium hardwood floors, brown floor and grey benchtop.
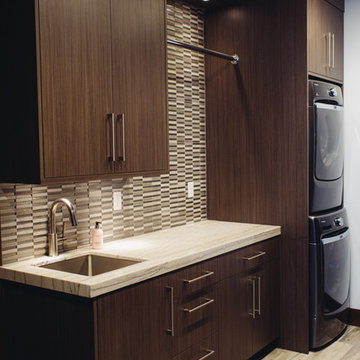
virginiarobertsphotography.com
Photo of a mid-sized transitional l-shaped dedicated laundry room in Salt Lake City with an undermount sink, dark wood cabinets, a stacked washer and dryer, flat-panel cabinets, marble benchtops, multi-coloured walls and dark hardwood floors.
Photo of a mid-sized transitional l-shaped dedicated laundry room in Salt Lake City with an undermount sink, dark wood cabinets, a stacked washer and dryer, flat-panel cabinets, marble benchtops, multi-coloured walls and dark hardwood floors.
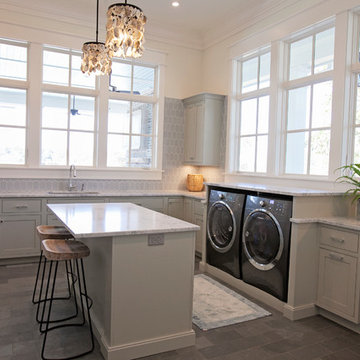
Abby Caroline Photography
This is an example of an expansive transitional u-shaped dedicated laundry room in Atlanta with an undermount sink, shaker cabinets, grey cabinets, marble benchtops, grey walls, slate floors and a side-by-side washer and dryer.
This is an example of an expansive transitional u-shaped dedicated laundry room in Atlanta with an undermount sink, shaker cabinets, grey cabinets, marble benchtops, grey walls, slate floors and a side-by-side washer and dryer.
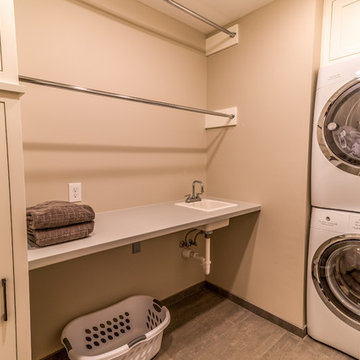
No strangers to remodeling, the new owners of this St. Paul tudor knew they could update this decrepit 1920 duplex into a single-family forever home.
A list of desired amenities was a catalyst for turning a bedroom into a large mudroom, an open kitchen space where their large family can gather, an additional exterior door for direct access to a patio, two home offices, an additional laundry room central to bedrooms, and a large master bathroom. To best understand the complexity of the floor plan changes, see the construction documents.
As for the aesthetic, this was inspired by a deep appreciation for the durability, colors, textures and simplicity of Norwegian design. The home’s light paint colors set a positive tone. An abundance of tile creates character. New lighting reflecting the home’s original design is mixed with simplistic modern lighting. To pay homage to the original character several light fixtures were reused, wallpaper was repurposed at a ceiling, the chimney was exposed, and a new coffered ceiling was created.
Overall, this eclectic design style was carefully thought out to create a cohesive design throughout the home.
Come see this project in person, September 29 – 30th on the 2018 Castle Home Tour.
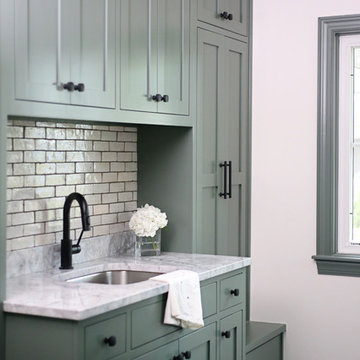
Photo of a mid-sized transitional galley utility room in Other with an undermount sink, shaker cabinets, green cabinets, marble benchtops, white walls, vinyl floors, a side-by-side washer and dryer, grey floor and grey benchtop.
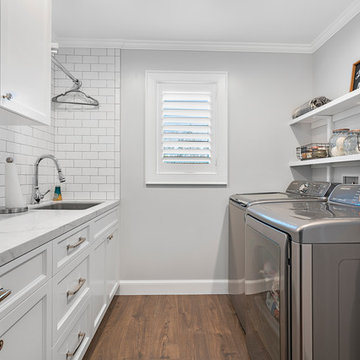
This is an example of a mid-sized transitional galley dedicated laundry room in San Francisco with an undermount sink, recessed-panel cabinets, white cabinets, marble benchtops, grey walls, dark hardwood floors, a side-by-side washer and dryer, brown floor and white benchtop.
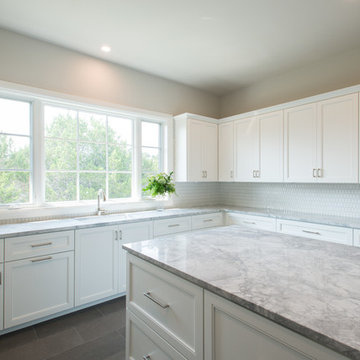
Extra large laundry doubles as space for crafts and catering. The island has space for 3 barstools on the side not shown.
Inspiration for an expansive transitional u-shaped utility room in Austin with an undermount sink, flat-panel cabinets, white cabinets, marble benchtops, grey walls and a side-by-side washer and dryer.
Inspiration for an expansive transitional u-shaped utility room in Austin with an undermount sink, flat-panel cabinets, white cabinets, marble benchtops, grey walls and a side-by-side washer and dryer.
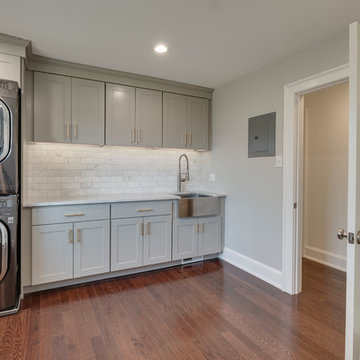
design, sink, laundry, appliance, dryer, household, decor, washer, clothing, window, washing, housework, wash, luxury, contemporary
Mid-sized transitional single-wall dedicated laundry room in Philadelphia with a farmhouse sink, recessed-panel cabinets, grey cabinets, marble benchtops, grey walls, medium hardwood floors, a stacked washer and dryer, brown floor and white benchtop.
Mid-sized transitional single-wall dedicated laundry room in Philadelphia with a farmhouse sink, recessed-panel cabinets, grey cabinets, marble benchtops, grey walls, medium hardwood floors, a stacked washer and dryer, brown floor and white benchtop.
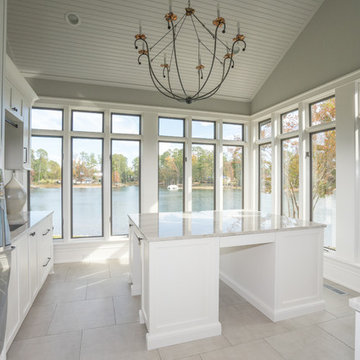
Inspiration for a transitional utility room in Other with an undermount sink, shaker cabinets, white cabinets, marble benchtops, beige walls, ceramic floors, a side-by-side washer and dryer, grey floor and green benchtop.
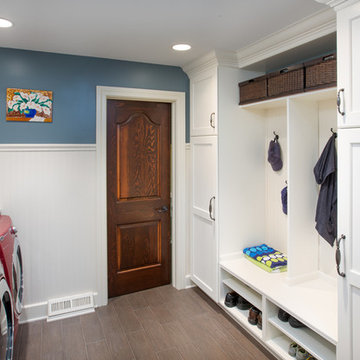
Grabill Mudroom Cabinets
Design ideas for a mid-sized transitional single-wall utility room in Indianapolis with recessed-panel cabinets, white cabinets, marble benchtops, beige walls, porcelain floors, a side-by-side washer and dryer and beige floor.
Design ideas for a mid-sized transitional single-wall utility room in Indianapolis with recessed-panel cabinets, white cabinets, marble benchtops, beige walls, porcelain floors, a side-by-side washer and dryer and beige floor.
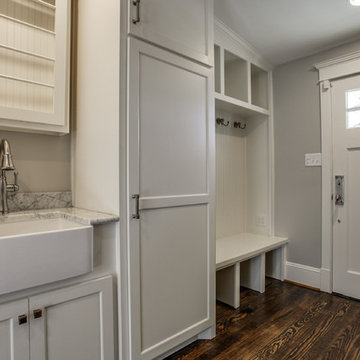
Shoot 2 Sell
This is an example of a large transitional galley utility room in Dallas with a farmhouse sink, shaker cabinets, white cabinets, marble benchtops, grey walls, dark hardwood floors and a stacked washer and dryer.
This is an example of a large transitional galley utility room in Dallas with a farmhouse sink, shaker cabinets, white cabinets, marble benchtops, grey walls, dark hardwood floors and a stacked washer and dryer.
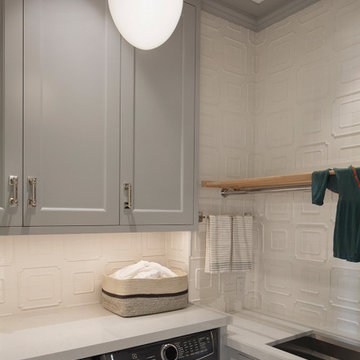
The family living in this shingled roofed home on the Peninsula loves color and pattern. At the heart of the two-story house, we created a library with high gloss lapis blue walls. The tête-à-tête provides an inviting place for the couple to read while their children play games at the antique card table. As a counterpoint, the open planned family, dining room, and kitchen have white walls. We selected a deep aubergine for the kitchen cabinetry. In the tranquil master suite, we layered celadon and sky blue while the daughters' room features pink, purple, and citrine.
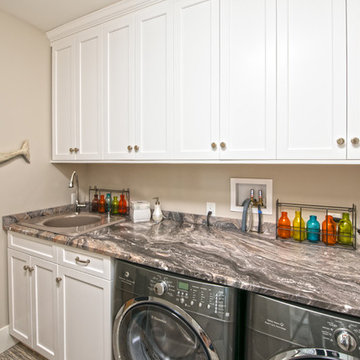
Mary Prince Photography
Photo of a mid-sized transitional galley utility room in Boston with a drop-in sink, raised-panel cabinets, white cabinets, marble benchtops, beige walls, medium hardwood floors and a side-by-side washer and dryer.
Photo of a mid-sized transitional galley utility room in Boston with a drop-in sink, raised-panel cabinets, white cabinets, marble benchtops, beige walls, medium hardwood floors and a side-by-side washer and dryer.

This little laundry room uses hidden tricks to modernize and maximize limited space. The main wall features bumped out upper cabinets above the washing machine for increased storage and easy access. Next to the cabinets are open shelves that allow space for the air vent on the back wall. This fan was faux painted to match the cabinets - blending in so well you wouldn’t even know it’s there!
Between the cabinetry and blue fantasy marble countertop sits a luxuriously tiled backsplash. This beautiful backsplash hides the door to necessary valves, its outline barely visible while allowing easy access.
Making the room brighter are light, textured walls, under cabinet, and updated lighting. Though you can’t see it in the photos, one more trick was used: the door was changed to smaller french doors, so when open, they are not in the middle of the room. Door backs are covered in the same wallpaper as the rest of the room - making the doors look like part of the room, and increasing available space.
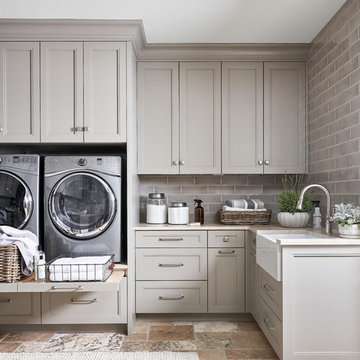
Casual comfortable laundry is this homeowner's dream come true!! She says she wants to stay in here all day! She loves it soooo much! Organization is the name of the game in this fast paced yet loving family! Between school, sports, and work everyone needs to hustle, but this hard working laundry room makes it enjoyable! Photography: Stephen Karlisch
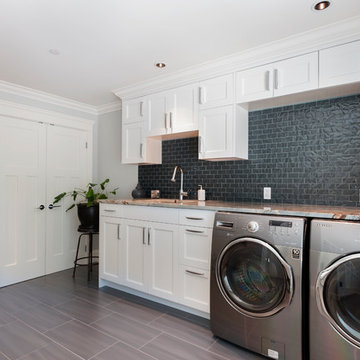
This whole home renovation in Maple Ridge, BC turned this already large rancher into a sprawling new home for this family of 5. Additions to this home totalled over 1,500 square feet on all sides of the home. One wing of the rancher houses rooms for the home-owners 3 sons and the other side is the parents retreat. A gourmet kitchen with and island 15 1/2 feet in length are the centre of this home. A beautiful family room and dining room are just off the kitchen, all featuring circular coffered ceilings. The home also has a gym, massive laundry/mud room, home theatre, custom wine room, and kids playroom. A large covered patio was added outside the large sliding doors which opens to have a 10' opening perfect for entertaining family and friends.
Paul Grdina Photography
Transitional Laundry Room Design Ideas with Marble Benchtops
3