Transitional Laundry Room Design Ideas with Marble Benchtops
Refine by:
Budget
Sort by:Popular Today
81 - 100 of 360 photos
Item 1 of 3
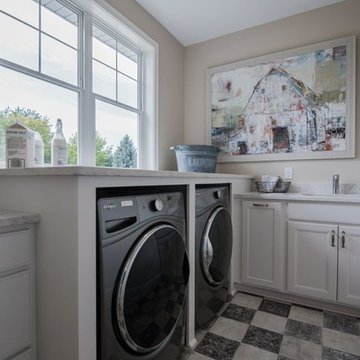
Mid-sized transitional l-shaped dedicated laundry room in Minneapolis with an undermount sink, recessed-panel cabinets, white cabinets, marble benchtops, white walls, ceramic floors, a side-by-side washer and dryer and multi-coloured floor.
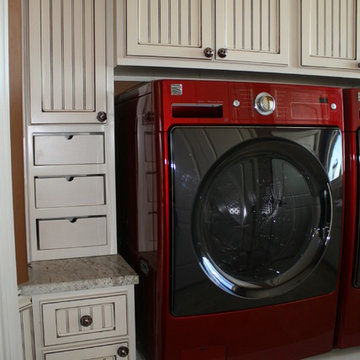
Mid-sized transitional l-shaped dedicated laundry room in Houston with an undermount sink, white cabinets, marble benchtops, brown walls, ceramic floors, a side-by-side washer and dryer and recessed-panel cabinets.
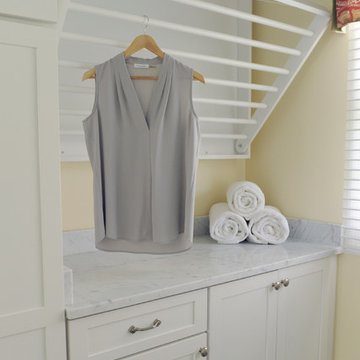
Stephanie London Photography
Small transitional laundry room in Baltimore with an undermount sink, shaker cabinets, white cabinets, marble benchtops, ceramic floors, a side-by-side washer and dryer, grey floor and beige walls.
Small transitional laundry room in Baltimore with an undermount sink, shaker cabinets, white cabinets, marble benchtops, ceramic floors, a side-by-side washer and dryer, grey floor and beige walls.
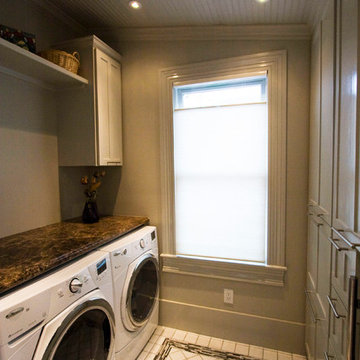
The Laundry / Pantry was designed to pull in elements from the kitchen to this highly used space. To make the space look larger, we installed the tile within the accent tile ("the rug") on the bias.
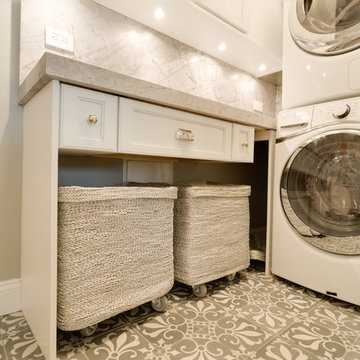
Athos Kyriakides
Photo of a small transitional l-shaped utility room in New York with white cabinets, marble benchtops, grey walls, concrete floors, a stacked washer and dryer, grey floor, grey benchtop and recessed-panel cabinets.
Photo of a small transitional l-shaped utility room in New York with white cabinets, marble benchtops, grey walls, concrete floors, a stacked washer and dryer, grey floor, grey benchtop and recessed-panel cabinets.
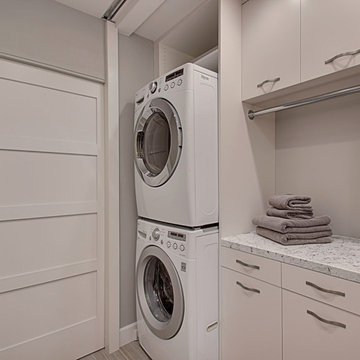
Peak Photography
Inspiration for a small transitional single-wall laundry room in Other with flat-panel cabinets, white cabinets, marble benchtops, grey walls, porcelain floors and a stacked washer and dryer.
Inspiration for a small transitional single-wall laundry room in Other with flat-panel cabinets, white cabinets, marble benchtops, grey walls, porcelain floors and a stacked washer and dryer.
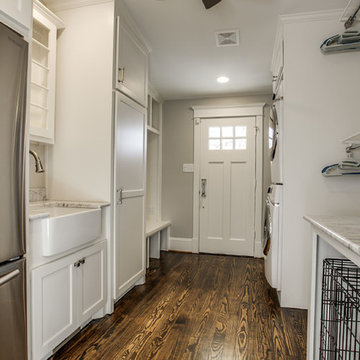
Shoot 2 Sell
Large transitional galley utility room in Dallas with a farmhouse sink, shaker cabinets, white cabinets, marble benchtops, grey walls, dark hardwood floors, a stacked washer and dryer and white benchtop.
Large transitional galley utility room in Dallas with a farmhouse sink, shaker cabinets, white cabinets, marble benchtops, grey walls, dark hardwood floors, a stacked washer and dryer and white benchtop.
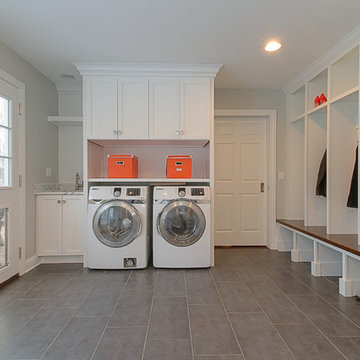
Photos by Focus-Pocus
Inspiration for a mid-sized transitional laundry room in Chicago with an undermount sink, shaker cabinets, white cabinets, marble benchtops, grey walls, ceramic floors and a side-by-side washer and dryer.
Inspiration for a mid-sized transitional laundry room in Chicago with an undermount sink, shaker cabinets, white cabinets, marble benchtops, grey walls, ceramic floors and a side-by-side washer and dryer.
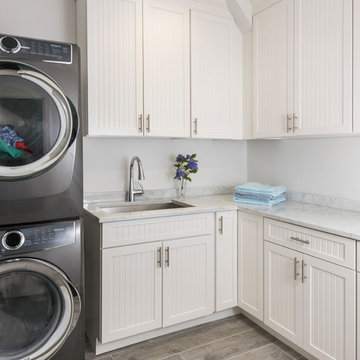
Designed by Lisa Zompa; Photography by Nat Rea
This is an example of a mid-sized transitional l-shaped dedicated laundry room in Boston with an undermount sink, beaded inset cabinets, white cabinets, marble benchtops, grey walls, ceramic floors, a stacked washer and dryer and grey floor.
This is an example of a mid-sized transitional l-shaped dedicated laundry room in Boston with an undermount sink, beaded inset cabinets, white cabinets, marble benchtops, grey walls, ceramic floors, a stacked washer and dryer and grey floor.
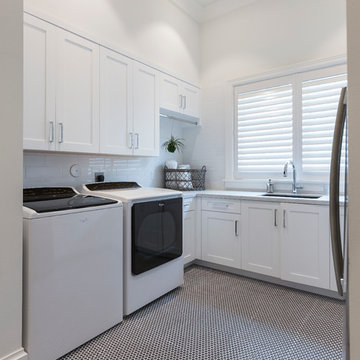
Ron Rosenzweig
Inspiration for a transitional laundry room in Miami with white cabinets, marble benchtops, white walls and ceramic floors.
Inspiration for a transitional laundry room in Miami with white cabinets, marble benchtops, white walls and ceramic floors.
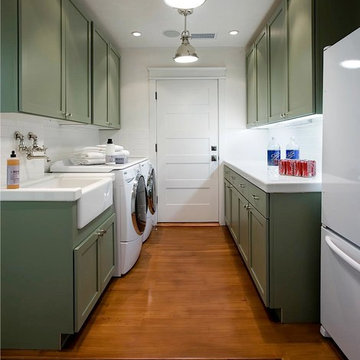
Laundry Room
Design ideas for a large transitional galley dedicated laundry room in Los Angeles with a farmhouse sink, shaker cabinets, white walls, medium hardwood floors, a side-by-side washer and dryer, green cabinets, marble benchtops and white benchtop.
Design ideas for a large transitional galley dedicated laundry room in Los Angeles with a farmhouse sink, shaker cabinets, white walls, medium hardwood floors, a side-by-side washer and dryer, green cabinets, marble benchtops and white benchtop.

Photo of a large transitional galley utility room in Phoenix with a farmhouse sink, recessed-panel cabinets, white cabinets, marble benchtops, grey splashback, marble splashback, white walls, ceramic floors, a stacked washer and dryer, black floor, white benchtop and planked wall panelling.
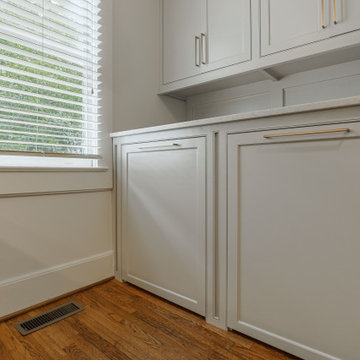
Hidden washer and dryer in open laundry room.
Photo of a small transitional galley utility room in Other with beaded inset cabinets, grey cabinets, marble benchtops, metallic splashback, mirror splashback, white walls, dark hardwood floors, a side-by-side washer and dryer, brown floor and white benchtop.
Photo of a small transitional galley utility room in Other with beaded inset cabinets, grey cabinets, marble benchtops, metallic splashback, mirror splashback, white walls, dark hardwood floors, a side-by-side washer and dryer, brown floor and white benchtop.
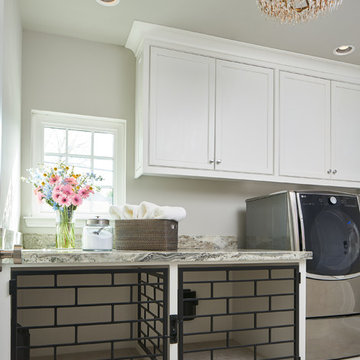
This gorgeous laundry room features custom dog housing for our client's beloved pets. With ample counter space, this room is as functional as it is beautiful. The ceiling mounted crystal light fixtures adds an intense amount of glamour in an unexpected area of the house.
Design by: Wesley-Wayne Interiors
Photo by: Stephen Karlisch
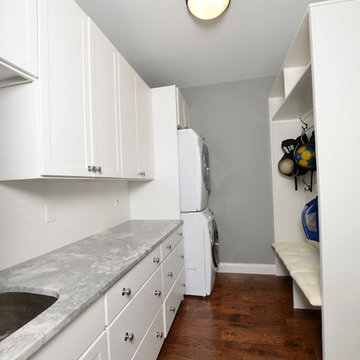
Inspiration for a small transitional single-wall utility room in St Louis with an undermount sink, shaker cabinets, white cabinets, marble benchtops, grey walls, medium hardwood floors, a stacked washer and dryer, brown floor and grey benchtop.

This laundry room design features custom cabinetry and storage to accommodate a family of 6. Storage includes built-in, pull-out hampers, built-in drying clothes racks that slide back out of view when full or not in use. Built-in storage for chargeable appliances and power for a clothes iron with pull-out ironing board.
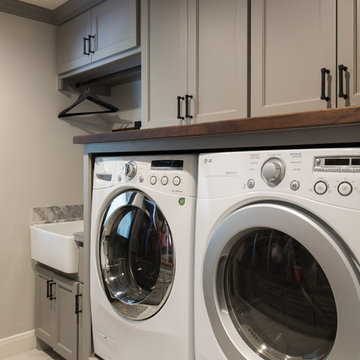
Michael Hunter
Design ideas for a mid-sized transitional galley utility room in Houston with a farmhouse sink, shaker cabinets, grey cabinets, marble benchtops, grey walls, marble floors and a side-by-side washer and dryer.
Design ideas for a mid-sized transitional galley utility room in Houston with a farmhouse sink, shaker cabinets, grey cabinets, marble benchtops, grey walls, marble floors and a side-by-side washer and dryer.
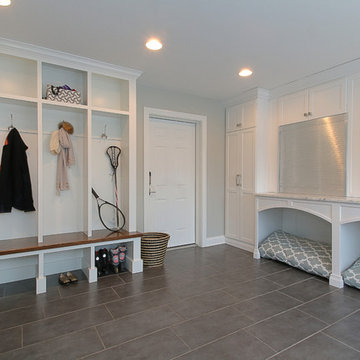
Photos by Focus-Pocus
Inspiration for a mid-sized transitional laundry room in Chicago with shaker cabinets, white cabinets, marble benchtops, grey walls, ceramic floors and a side-by-side washer and dryer.
Inspiration for a mid-sized transitional laundry room in Chicago with shaker cabinets, white cabinets, marble benchtops, grey walls, ceramic floors and a side-by-side washer and dryer.
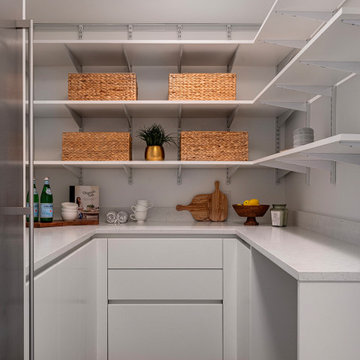
This amazing waterfront home now boasts ocean blue kitchen and bath cabinetry, sleek appliances, and an open concept that pairs perfectly with the vastness of the ocean beyond.

Large transitional galley utility room in Phoenix with a farmhouse sink, recessed-panel cabinets, white cabinets, marble benchtops, grey splashback, marble splashback, white walls, ceramic floors, a stacked washer and dryer, black floor, white benchtop and planked wall panelling.
Transitional Laundry Room Design Ideas with Marble Benchtops
5