Transitional Laundry Room Design Ideas with Marble Benchtops
Refine by:
Budget
Sort by:Popular Today
161 - 180 of 361 photos
Item 1 of 3
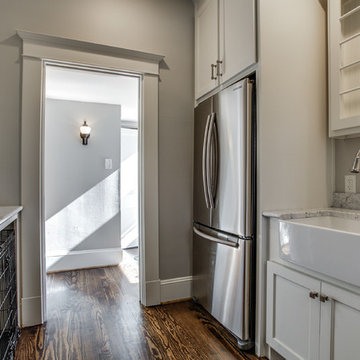
Shoot 2 Sell
This is an example of a large transitional galley utility room in Dallas with a farmhouse sink, shaker cabinets, white cabinets, marble benchtops, grey walls and dark hardwood floors.
This is an example of a large transitional galley utility room in Dallas with a farmhouse sink, shaker cabinets, white cabinets, marble benchtops, grey walls and dark hardwood floors.
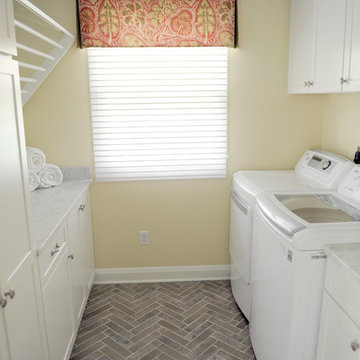
Stephanie London Photography
Small transitional galley utility room in Baltimore with an undermount sink, shaker cabinets, white cabinets, marble benchtops, yellow walls, ceramic floors, a side-by-side washer and dryer and grey floor.
Small transitional galley utility room in Baltimore with an undermount sink, shaker cabinets, white cabinets, marble benchtops, yellow walls, ceramic floors, a side-by-side washer and dryer and grey floor.
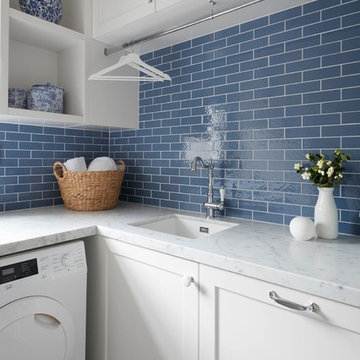
Tom Roe
Photo of a small transitional l-shaped utility room in Melbourne with a drop-in sink, beaded inset cabinets, white cabinets, marble benchtops, blue walls, ceramic floors, an integrated washer and dryer, multi-coloured floor and white benchtop.
Photo of a small transitional l-shaped utility room in Melbourne with a drop-in sink, beaded inset cabinets, white cabinets, marble benchtops, blue walls, ceramic floors, an integrated washer and dryer, multi-coloured floor and white benchtop.
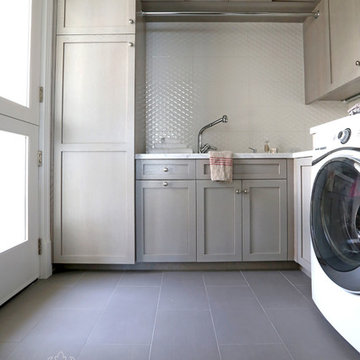
The main laundry longed for a neutral palette and ultra durable finishes. For the floor we kept it sleek and simple selecting a Grey Stream porcelain in 12x24. In order to add in texture to the space we chose a large scale 10x22 white porcelain with a quilted finish. Waterworks linen towels in natural with red accent stripes provide functionally that is aesthetically pleasing.
Cabochon Surfaces & Fixtures
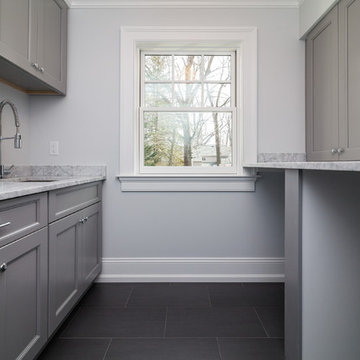
Photo of a mid-sized transitional single-wall dedicated laundry room in New York with an undermount sink, shaker cabinets, grey cabinets, marble benchtops, grey walls and porcelain floors.
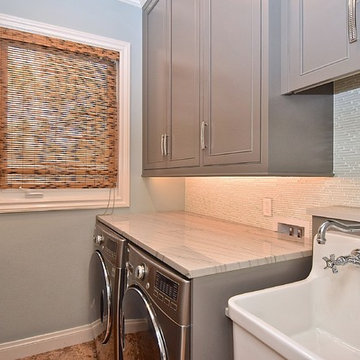
Gauntlet Gray painted cabinetry
The washer and dryers were taken off their platforms for additional counter space. A charming farm sink was selected for the sink. There is a hidden clothes rod above the farm sink.
The laundry room cabinetry is painted Gauntlet Gray SW7017. All the cabinetry was custom milled by Wood.Mode custom cabinetry.
design and layout by Missi Bart, Renaissance Design Studio.
photography of finished spaces by Rick Ambrose, iSeeHomes
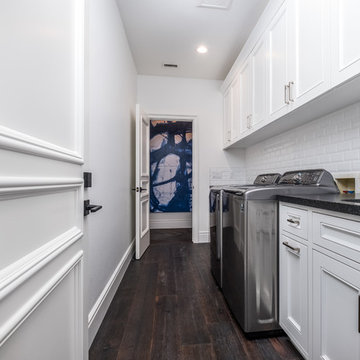
Vanessa M Photography
Design ideas for a mid-sized transitional l-shaped dedicated laundry room in Orange County with an undermount sink, beaded inset cabinets, grey cabinets, marble benchtops, white walls, dark hardwood floors, a side-by-side washer and dryer and brown floor.
Design ideas for a mid-sized transitional l-shaped dedicated laundry room in Orange County with an undermount sink, beaded inset cabinets, grey cabinets, marble benchtops, white walls, dark hardwood floors, a side-by-side washer and dryer and brown floor.

The artful cabinet doors were repurposed from a wardrobe that sat in the original home.
This is an example of a small transitional laundry room in Seattle with a single-bowl sink, recessed-panel cabinets, marble benchtops, white splashback, white walls, ceramic floors, brown floor and beige benchtop.
This is an example of a small transitional laundry room in Seattle with a single-bowl sink, recessed-panel cabinets, marble benchtops, white splashback, white walls, ceramic floors, brown floor and beige benchtop.
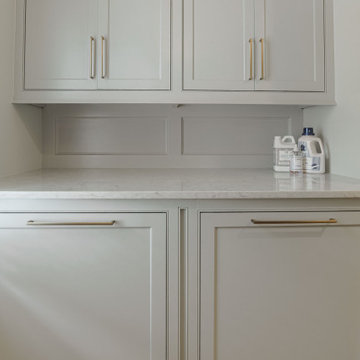
Hidden washer and dryer in open laundry room.
This is an example of a small transitional galley utility room in Other with beaded inset cabinets, grey cabinets, marble benchtops, metallic splashback, mirror splashback, white walls, dark hardwood floors, a side-by-side washer and dryer, brown floor and white benchtop.
This is an example of a small transitional galley utility room in Other with beaded inset cabinets, grey cabinets, marble benchtops, metallic splashback, mirror splashback, white walls, dark hardwood floors, a side-by-side washer and dryer, brown floor and white benchtop.
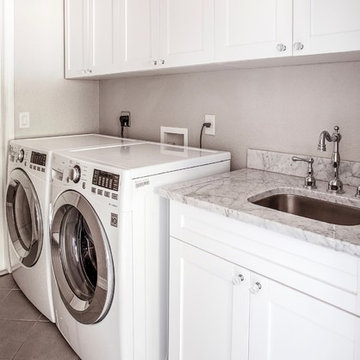
Remodeling your home is a great way to avoid the hassle of moving out and looking for a new place. Some may say that remodeling is a hassle of its own. It could be... That’s why Royal Remodeling & Design is committed to deliver a pleasant and hassle free remodeling experience for you to enjoy.
Call us for your free in-home consultation!
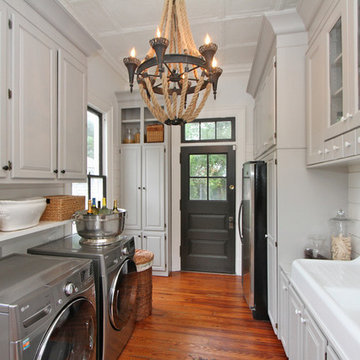
Photo of a mid-sized transitional galley utility room in Charleston with raised-panel cabinets, white cabinets, marble benchtops, white walls, medium hardwood floors, a side-by-side washer and dryer, brown floor and a drop-in sink.
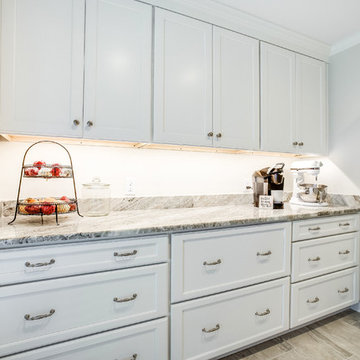
205 Photography
Dual purpose laundry and pantry. Features Fantasy Brown marble counter tops, dual pantry cabinets with roll out shelves, undercabinet lighting and marble looking porcelain tile floors.
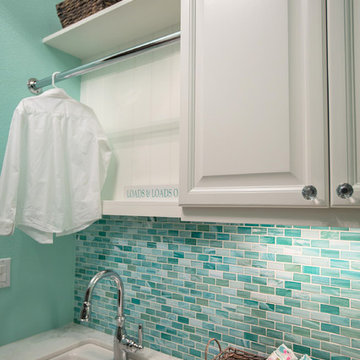
Amy Williams Photo
This is an example of a mid-sized transitional galley dedicated laundry room in Los Angeles with an undermount sink, raised-panel cabinets, white cabinets, marble benchtops, blue walls, porcelain floors, a stacked washer and dryer and beige floor.
This is an example of a mid-sized transitional galley dedicated laundry room in Los Angeles with an undermount sink, raised-panel cabinets, white cabinets, marble benchtops, blue walls, porcelain floors, a stacked washer and dryer and beige floor.
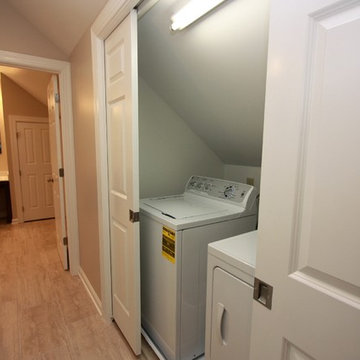
Meghan Morrison
Inspiration for a large transitional laundry cupboard in Raleigh with marble benchtops, beige walls, porcelain floors and a side-by-side washer and dryer.
Inspiration for a large transitional laundry cupboard in Raleigh with marble benchtops, beige walls, porcelain floors and a side-by-side washer and dryer.
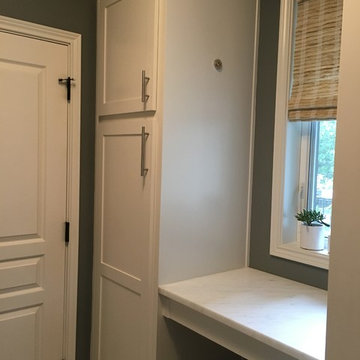
Original mid 1990s oak cabinet given new door fronts and white paint. Folding table replaced from laminate to marble.
Photo of a small transitional laundry room in Portland with a single-bowl sink, shaker cabinets, white cabinets, marble benchtops, grey walls, vinyl floors, a side-by-side washer and dryer, grey floor and white benchtop.
Photo of a small transitional laundry room in Portland with a single-bowl sink, shaker cabinets, white cabinets, marble benchtops, grey walls, vinyl floors, a side-by-side washer and dryer, grey floor and white benchtop.
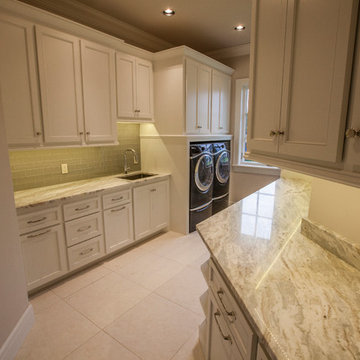
Inspiration for a large transitional galley dedicated laundry room in Oklahoma City with an undermount sink, beaded inset cabinets, white cabinets, marble benchtops, beige walls, ceramic floors and a side-by-side washer and dryer.
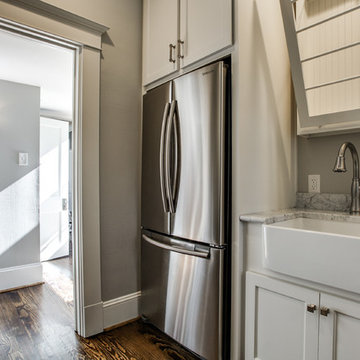
Shoot 2 Sell
Design ideas for a large transitional galley utility room in Dallas with a farmhouse sink, shaker cabinets, white cabinets, marble benchtops, grey walls, dark hardwood floors and a stacked washer and dryer.
Design ideas for a large transitional galley utility room in Dallas with a farmhouse sink, shaker cabinets, white cabinets, marble benchtops, grey walls, dark hardwood floors and a stacked washer and dryer.
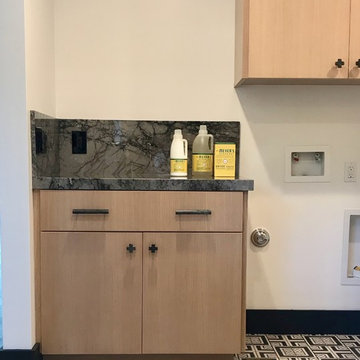
Modern black and white porcelain floor with a bold geometric pattern. Gray and black tie-dye marble countertops with natural white oak cabinetry. Cute cross marble hardware adds a designer touch to this laundry room.
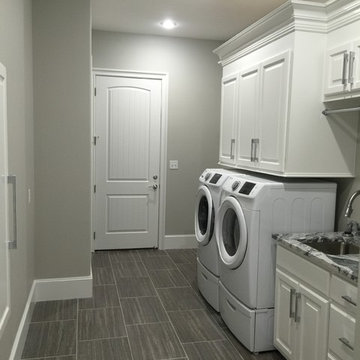
This is an example of a mid-sized transitional single-wall dedicated laundry room in Orange County with an undermount sink, raised-panel cabinets, white cabinets, marble benchtops, porcelain floors, a side-by-side washer and dryer, brown floor and grey walls.
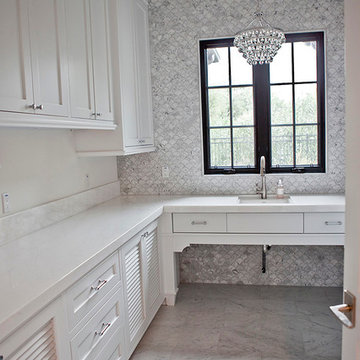
Kristen Vincent Photography
This is an example of a large transitional u-shaped dedicated laundry room in San Diego with an undermount sink, shaker cabinets, white cabinets, marble benchtops, white walls, marble floors and a side-by-side washer and dryer.
This is an example of a large transitional u-shaped dedicated laundry room in San Diego with an undermount sink, shaker cabinets, white cabinets, marble benchtops, white walls, marble floors and a side-by-side washer and dryer.
Transitional Laundry Room Design Ideas with Marble Benchtops
9