Transitional Laundry Room Design Ideas with Marble Benchtops
Refine by:
Budget
Sort by:Popular Today
121 - 140 of 360 photos
Item 1 of 3
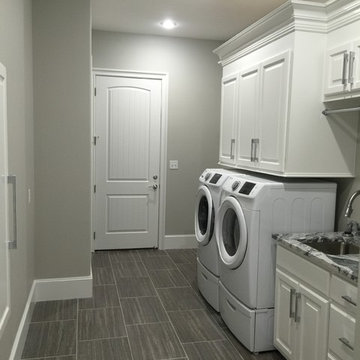
This is an example of a mid-sized transitional single-wall dedicated laundry room in Orange County with an undermount sink, raised-panel cabinets, white cabinets, marble benchtops, porcelain floors, a side-by-side washer and dryer, brown floor and grey walls.

Large transitional galley utility room in Phoenix with a farmhouse sink, recessed-panel cabinets, white cabinets, marble benchtops, grey splashback, marble splashback, white walls, ceramic floors, a stacked washer and dryer, black floor, white benchtop and planked wall panelling.
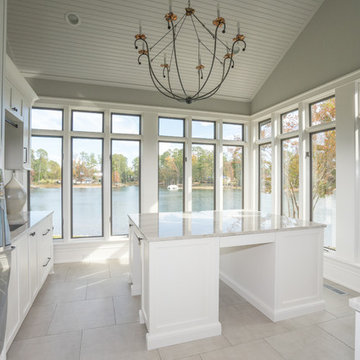
Inspiration for a transitional utility room in Other with an undermount sink, shaker cabinets, white cabinets, marble benchtops, beige walls, ceramic floors, a side-by-side washer and dryer, grey floor and green benchtop.
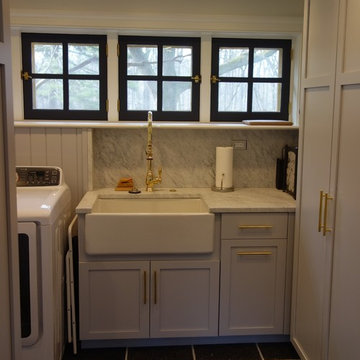
Inspiration for a small transitional galley dedicated laundry room in Philadelphia with a farmhouse sink, shaker cabinets, grey cabinets, marble benchtops, white walls, slate floors, a side-by-side washer and dryer and grey floor.
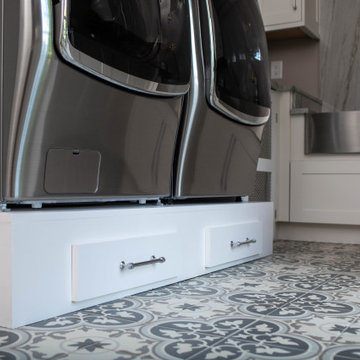
Design ideas for a transitional u-shaped laundry room in Other with a farmhouse sink, shaker cabinets, white cabinets, marble benchtops and grey benchtop.

Expansive transitional u-shaped utility room in Miami with recessed-panel cabinets, brown cabinets, marble benchtops, white walls, limestone floors, a side-by-side washer and dryer, beige floor, white benchtop, planked wall panelling and an undermount sink.
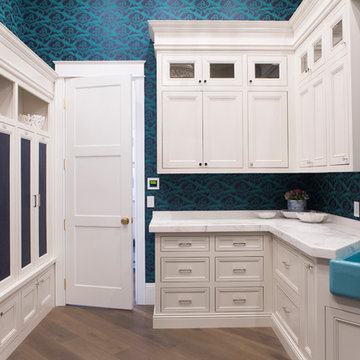
Inspiration for a large transitional utility room in Phoenix with a farmhouse sink, recessed-panel cabinets, white cabinets, marble benchtops, blue walls, dark hardwood floors and brown floor.
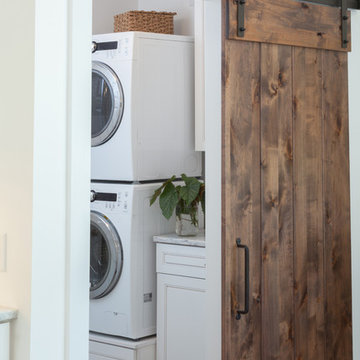
Harry Taylor
Mid-sized transitional single-wall dedicated laundry room in Other with beaded inset cabinets, white cabinets and marble benchtops.
Mid-sized transitional single-wall dedicated laundry room in Other with beaded inset cabinets, white cabinets and marble benchtops.
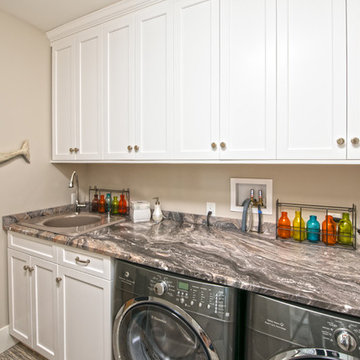
Mary Prince Photography
Photo of a mid-sized transitional galley utility room in Boston with a drop-in sink, raised-panel cabinets, white cabinets, marble benchtops, beige walls, medium hardwood floors and a side-by-side washer and dryer.
Photo of a mid-sized transitional galley utility room in Boston with a drop-in sink, raised-panel cabinets, white cabinets, marble benchtops, beige walls, medium hardwood floors and a side-by-side washer and dryer.
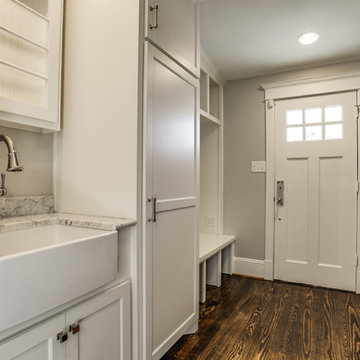
Shoot 2 Sell
Large transitional galley utility room in Dallas with a farmhouse sink, shaker cabinets, white cabinets, marble benchtops, grey walls, dark hardwood floors and a stacked washer and dryer.
Large transitional galley utility room in Dallas with a farmhouse sink, shaker cabinets, white cabinets, marble benchtops, grey walls, dark hardwood floors and a stacked washer and dryer.
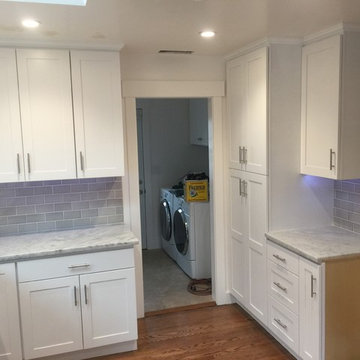
Photo of a mid-sized transitional l-shaped laundry room in San Francisco with a farmhouse sink, shaker cabinets, white cabinets, marble benchtops, grey splashback, subway tile splashback and medium hardwood floors.
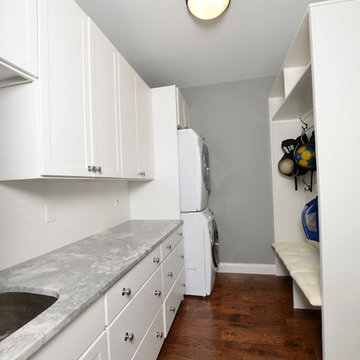
Inspiration for a small transitional single-wall utility room in St Louis with an undermount sink, shaker cabinets, white cabinets, marble benchtops, grey walls, medium hardwood floors, a stacked washer and dryer, brown floor and grey benchtop.
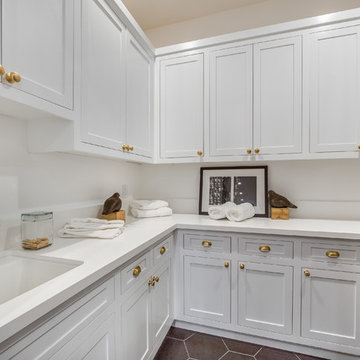
Laundry Room of the Beautiful New Encino Construction which included the installation of white laundry room cabinets, sink and faucet, white wall painting and tiled flooring.
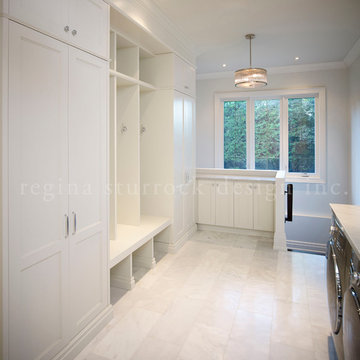
A classically styled lakeshore new build with a strong focus on the architectural envelope and an eye towards both beauty and function. Being one of our ‘from-the-ground-up’ projects, this Oakville, ON home showcases our firm’s distinctive custom architectural detailing and bespoke millwork design.
Photography by Roy Timm
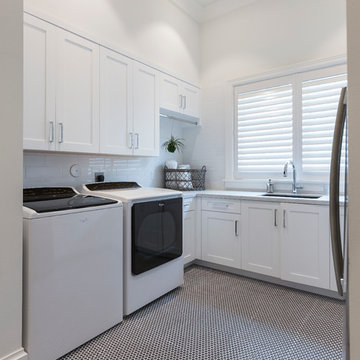
Ron Rosenzweig
Inspiration for a transitional laundry room in Miami with white cabinets, marble benchtops, white walls and ceramic floors.
Inspiration for a transitional laundry room in Miami with white cabinets, marble benchtops, white walls and ceramic floors.
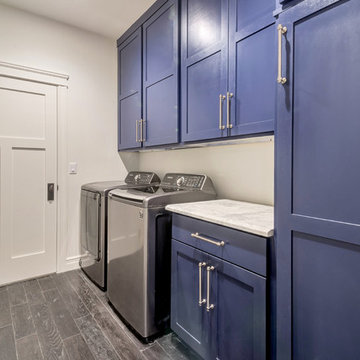
Quick Pic Tours
Photo of a large transitional single-wall dedicated laundry room in Salt Lake City with shaker cabinets, blue cabinets, marble benchtops, beige walls, dark hardwood floors, a side-by-side washer and dryer, brown floor and white benchtop.
Photo of a large transitional single-wall dedicated laundry room in Salt Lake City with shaker cabinets, blue cabinets, marble benchtops, beige walls, dark hardwood floors, a side-by-side washer and dryer, brown floor and white benchtop.
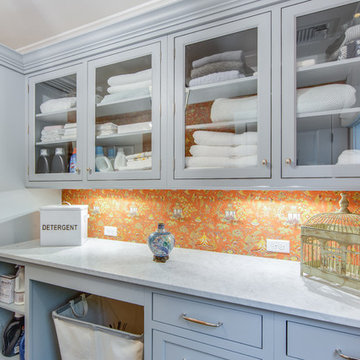
Large transitional laundry room in Boston with a stacked washer and dryer, glass-front cabinets, marble benchtops and grey cabinets.
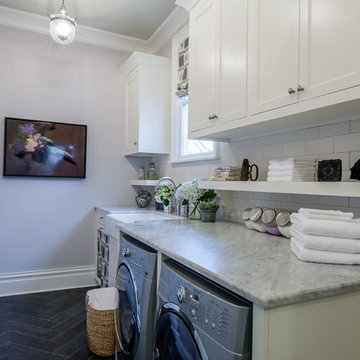
Laundry Room designed by Kim Zimmer
Inspiration for a mid-sized transitional galley utility room in Nashville with a farmhouse sink, recessed-panel cabinets, white cabinets, marble benchtops, grey walls, porcelain floors and a side-by-side washer and dryer.
Inspiration for a mid-sized transitional galley utility room in Nashville with a farmhouse sink, recessed-panel cabinets, white cabinets, marble benchtops, grey walls, porcelain floors and a side-by-side washer and dryer.
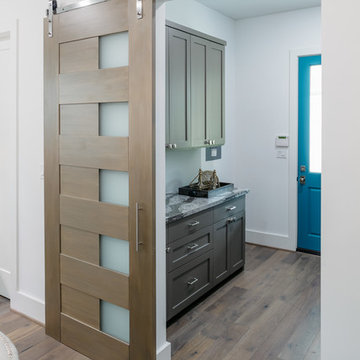
Photo of a large transitional galley dedicated laundry room in Houston with shaker cabinets, brown cabinets, marble benchtops, grey walls, medium hardwood floors, brown floor and grey benchtop.
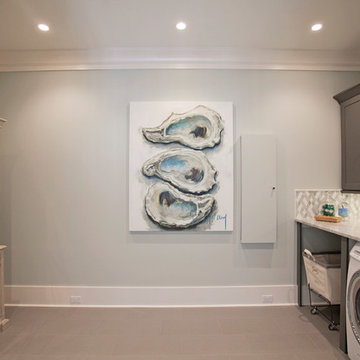
Abby Caroline Photography
Photo of a large transitional galley dedicated laundry room in Atlanta with shaker cabinets, brown cabinets, marble benchtops, grey walls, porcelain floors and a side-by-side washer and dryer.
Photo of a large transitional galley dedicated laundry room in Atlanta with shaker cabinets, brown cabinets, marble benchtops, grey walls, porcelain floors and a side-by-side washer and dryer.
Transitional Laundry Room Design Ideas with Marble Benchtops
7