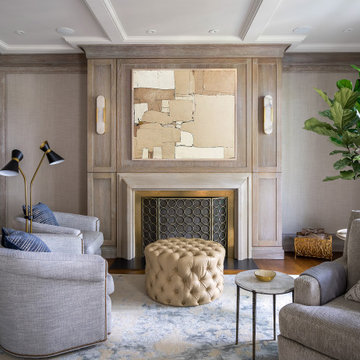Transitional Living Design Ideas
Refine by:
Budget
Sort by:Popular Today
21 - 40 of 37,947 photos
Item 1 of 3
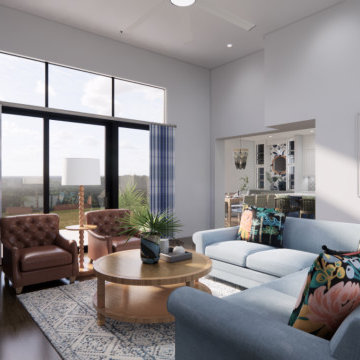
This inviting coastal living room is anchored by a performance fabric sectional in a periwinkle blue and mixed nicely with patterned throw pillows from Loloi.
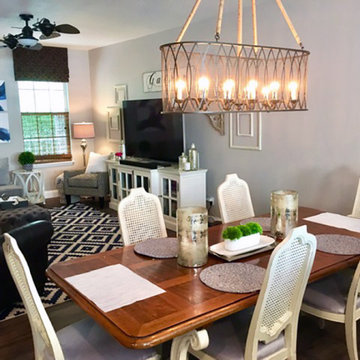
Design ideas for a mid-sized transitional open concept family room in Orlando with grey walls, vinyl floors, no fireplace, a freestanding tv and brown floor.

Photography Copyright Blake Thompson Photography
Design ideas for a large transitional formal open concept living room in San Francisco with white walls, concrete floors, a standard fireplace, a metal fireplace surround, no tv, grey floor, exposed beam and brick walls.
Design ideas for a large transitional formal open concept living room in San Francisco with white walls, concrete floors, a standard fireplace, a metal fireplace surround, no tv, grey floor, exposed beam and brick walls.
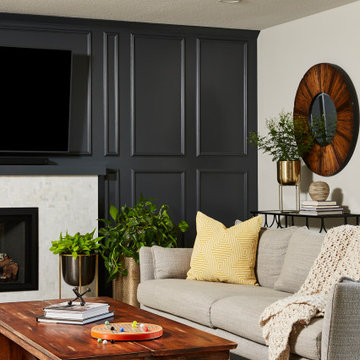
Applied moulding TV wall for this main floor family room.
Inspiration for a mid-sized transitional open concept family room in Minneapolis with grey walls, vinyl floors, a standard fireplace, a tile fireplace surround, a wall-mounted tv and brown floor.
Inspiration for a mid-sized transitional open concept family room in Minneapolis with grey walls, vinyl floors, a standard fireplace, a tile fireplace surround, a wall-mounted tv and brown floor.
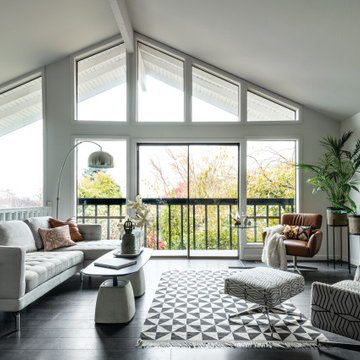
Design ideas for a mid-sized transitional open concept living room in Seattle with white walls, laminate floors, a brick fireplace surround, no tv, black floor and vaulted.
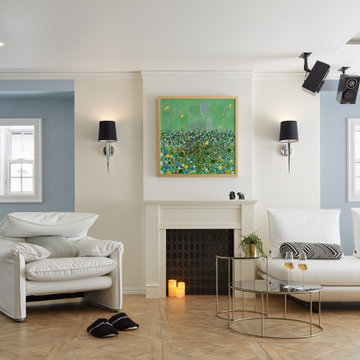
エントランスから目に入る、印象的なグリーンと金箔の絵画。マントルピースやブラケット、小窓、既存の柱型を活かしたふかし壁など細かい計算をしています。絵画を飾る壁とサイドの壁は、白でもニュアンスを変えることで立体感が生まれ、絵画がより引き立つようにしました。シンメトリーなバランス感が端正な雰囲気を醸しだしています。大人数でも座れるソファ。リビングテーブルを置かずサイドテーブル(アルフレックス)を重ね置きにしています。パーソナルソファ(カッシーナ)はソファと共生地。カラー計画は、ホワイトインテリアを軸にアイコンのグリーン、ゴールドと心休まるブルーグレー、アクセントのブラックで引き締め。パーケット床や天井材にナチュラルカラーで温かい空間になりました。
モダンリビングスタイリングデザイン賞
第1回スタイリングデザイン賞のノミネートから
久しぶりに応募しました。ノミネート光栄です。
流行に左右されない自分が気に入ったものの方が価値があるという考え方。お客様の好きなものに囲まれた空間、お客様の何となくのイメージを具現化いたします。
インテリアから考えるリノベーション。
間取り・建築プランからアート、インテリアコーデまでトータルで提案。
。(みねぎしくみ/Kumi Minegishi Luxe design art & interior)
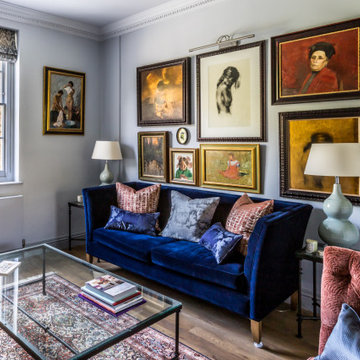
Our client is a busy Company Director, keen tennis player and avid collector of original artwork and artefacts. Our brief was to help with the modernisation and redecoration of her beautiful period property with a particular requirement to create space to store and display her extensive collection and possessions.
Full project - https://decorbuddi.com/holland-park-apartment-redecoration/
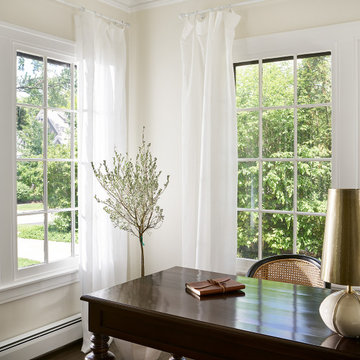
Photo of a large transitional formal open concept living room in Chicago with white walls and medium hardwood floors.
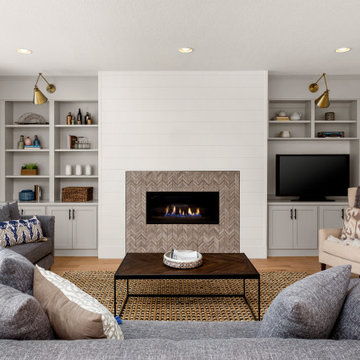
Fireplace with white shiplap wall and grey built in cabinets.
This is an example of a mid-sized transitional open concept living room in Los Angeles with white walls, medium hardwood floors, a ribbon fireplace, a tile fireplace surround, a freestanding tv and brown floor.
This is an example of a mid-sized transitional open concept living room in Los Angeles with white walls, medium hardwood floors, a ribbon fireplace, a tile fireplace surround, a freestanding tv and brown floor.
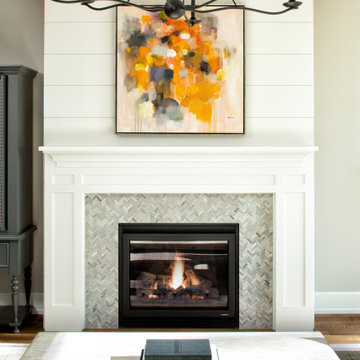
This is an example of a mid-sized transitional living room in Minneapolis with beige walls, medium hardwood floors, a standard fireplace, a tile fireplace surround, brown floor and no tv.
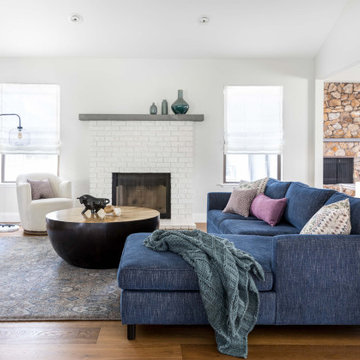
This family loves classic mid century design. We listened, and brought balance. Throughout the design, we conversed about a solution to the existing fireplace. Over time, we realized there was no solution needed. It is perfect as it is. It is quirky and fun, just like the owners. It is a conversation piece. We added rich color and texture in an adjoining room to balance the strength of the stone hearth . Purples, blues and greens find their way throughout the home adding cheer and whimsy. Beautifully sourced artwork compliments from the high end to the hand made. Every room has a special touch to reflect the family’s love of art, color and comfort.
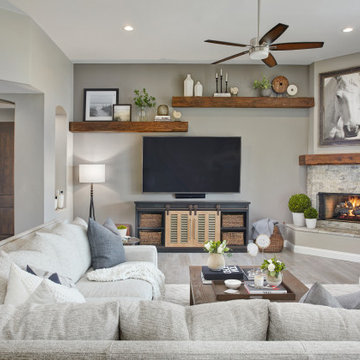
Family Room with reclaimed wood beams for shelving and fireplace mantel. Performance fabrics used on all the furniture allow for a very durable and kid friendly environment.
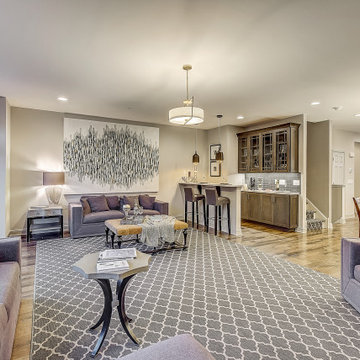
An open floor plan living room in Philadelphia with a wet bar and wall-mounted TV.
This is an example of a large transitional open concept living room in Philadelphia with a home bar, beige walls, light hardwood floors, a standard fireplace, a tile fireplace surround, a wall-mounted tv and brown floor.
This is an example of a large transitional open concept living room in Philadelphia with a home bar, beige walls, light hardwood floors, a standard fireplace, a tile fireplace surround, a wall-mounted tv and brown floor.
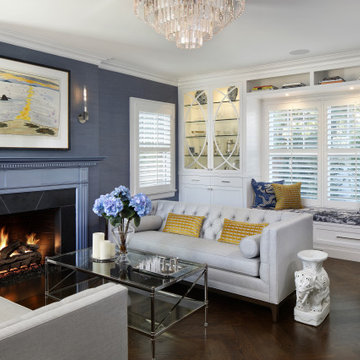
A traditional Colonial revival living room updated with metallic blue grasscloth walls, blue metallic painted fireplace surround, tufted sofas, asian decor, and built-in custom glass cabinets
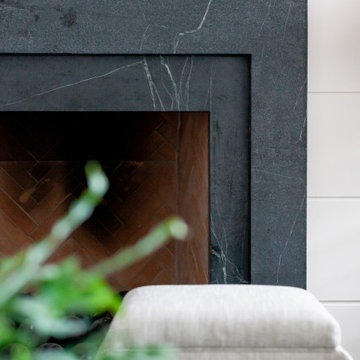
We chose soapstone for the new fireplace surround for contrast. Stools in front of the fireplace add extra seating.
Inspiration for a large transitional open concept living room in Dallas with grey walls, dark hardwood floors, a standard fireplace, a stone fireplace surround, a wall-mounted tv and brown floor.
Inspiration for a large transitional open concept living room in Dallas with grey walls, dark hardwood floors, a standard fireplace, a stone fireplace surround, a wall-mounted tv and brown floor.
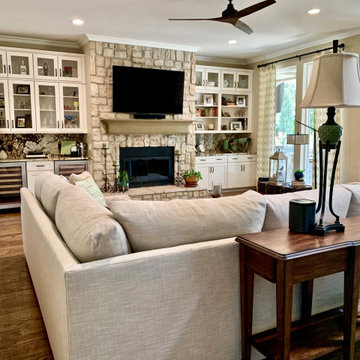
Amazing custom sectional fills this very large family room beautiful. Custom built in with touches of collectibles and accent pieces. Large sofa table finishes the look.
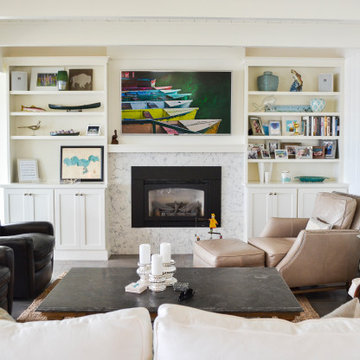
The bookcases and mantle are painted white. Fireplace surround is engineered stone, the bookcases have a painted wood top.
Photo of a mid-sized transitional open concept living room in Other with white walls, ceramic floors, a standard fireplace, a stone fireplace surround, a wall-mounted tv and grey floor.
Photo of a mid-sized transitional open concept living room in Other with white walls, ceramic floors, a standard fireplace, a stone fireplace surround, a wall-mounted tv and grey floor.
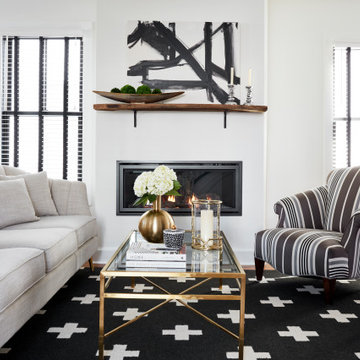
Open concept living room in an 1890's historical home. A linear gas fireplace surrounded by comfortable, yet elegant lounge seating makes for a cozy space to read or have a cocktail. The original space consisted of 3 small rooms and is now one continuous space.
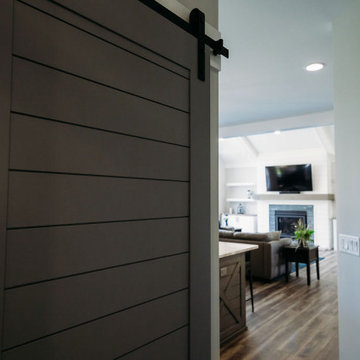
Design ideas for a mid-sized transitional open concept family room in Grand Rapids with grey walls, vinyl floors, a standard fireplace, a stone fireplace surround, a wall-mounted tv and brown floor.
Transitional Living Design Ideas
2




