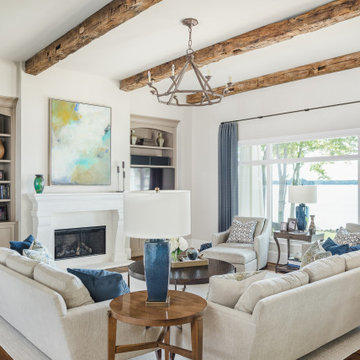Transitional Living Design Ideas
Refine by:
Budget
Sort by:Popular Today
121 - 140 of 10,302 photos
Item 1 of 3

Our clients had just purchased this house and had big dreams to make it their own. We started by taking out almost three thousand square feet of tile and replacing it with an updated wood look tile. That, along with new paint and trim made the biggest difference in brightening up the space and bringing it into the current style.
This home’s largest project was the master bathroom. We took what used to be the master bathroom and closet and combined them into one large master ensuite. Our clients’ style was clean, natural and luxurious. We created a large shower with a custom niche, frameless glass, and a full shower system. The quartz bench seat and the marble picket tiles elevated the design and combined nicely with the champagne bronze fixtures. The freestanding tub was centered under a beautiful clear window to let the light in and brighten the room. A completely custom vanity was made to fit our clients’ needs with two sinks, a makeup vanity, upper cabinets for storage, and a pull-out accessory drawer. The end result was a completely custom and beautifully functional space that became a restful retreat for our happy clients.

Double sided fireplace looking from sun room to great room. Beautiful coffered ceiling and big bright windows.
Photo of a large transitional sunroom in Cincinnati with dark hardwood floors, a two-sided fireplace, a stone fireplace surround and brown floor.
Photo of a large transitional sunroom in Cincinnati with dark hardwood floors, a two-sided fireplace, a stone fireplace surround and brown floor.
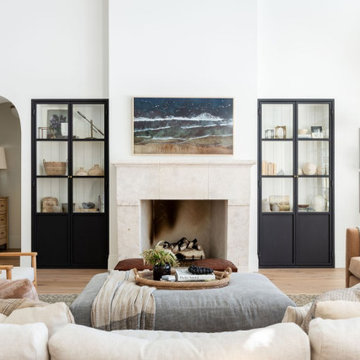
Warm family room with Fireplace focal point.
Inspiration for a large transitional open concept family room in Salt Lake City with white walls, light hardwood floors, a standard fireplace, a stone fireplace surround, a wall-mounted tv, brown floor and vaulted.
Inspiration for a large transitional open concept family room in Salt Lake City with white walls, light hardwood floors, a standard fireplace, a stone fireplace surround, a wall-mounted tv, brown floor and vaulted.
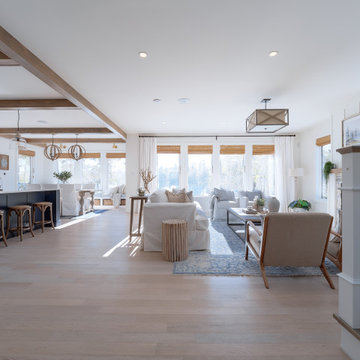
Modern lake house decorated with warm wood tones and blue accents.
Photo of a large transitional open concept living room in Other with white walls, light hardwood floors and a stone fireplace surround.
Photo of a large transitional open concept living room in Other with white walls, light hardwood floors and a stone fireplace surround.
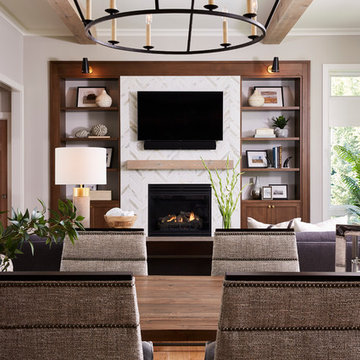
Design ideas for a large transitional open concept living room in Minneapolis with beige walls, medium hardwood floors, a standard fireplace, a tile fireplace surround, a wall-mounted tv and brown floor.
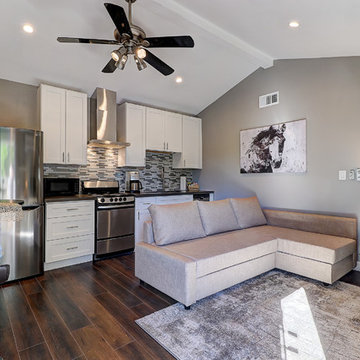
Reflecting Walls Photography
This is an example of a small transitional open concept living room in Phoenix with grey walls, laminate floors and brown floor.
This is an example of a small transitional open concept living room in Phoenix with grey walls, laminate floors and brown floor.
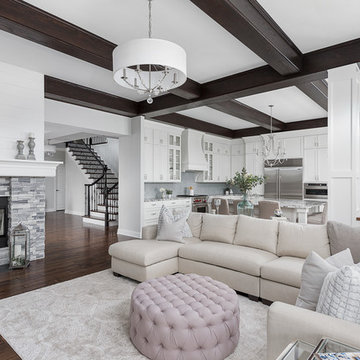
Picture Perfect House
This is an example of a large transitional open concept family room in Chicago with grey walls, dark hardwood floors, a two-sided fireplace, a stone fireplace surround and brown floor.
This is an example of a large transitional open concept family room in Chicago with grey walls, dark hardwood floors, a two-sided fireplace, a stone fireplace surround and brown floor.
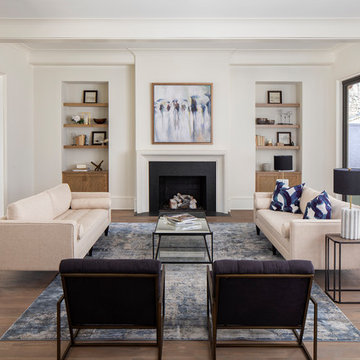
This is an example of a large transitional formal open concept living room in Charlotte with beige walls, medium hardwood floors, a standard fireplace, a stone fireplace surround, no tv and brown floor.
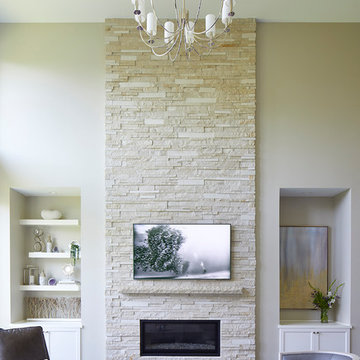
The two-story stacked stone fireplace is the focal point of the great room in this custom home, which was built by K & V Homes. We hung a Samsung Frame television over the linear fireplace to avoid detracting from the beautiful stone. You can see more photos from this project, which won several awards at the Des Moines Home Show Expo 2018, on my website at https://www.jillianlare.com/portfolio/winston-circle/.
Jack Coyier
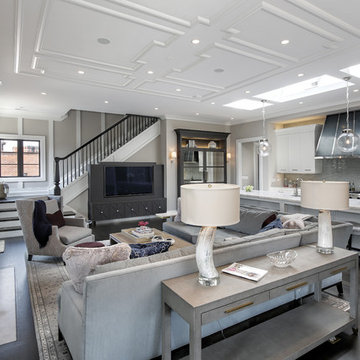
Photo of a large transitional open concept family room in Chicago with grey walls, dark hardwood floors, a standard fireplace, a wood fireplace surround, a built-in media wall and brown floor.
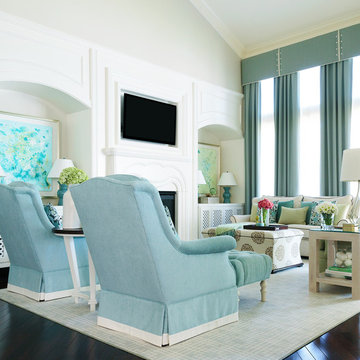
Design with the family in mind with Crypton upholstery fabric and indoor/outdoor fabrics. Custom media wall made to fit the TV and add a very finished look. Blue drapery with tailored cornice and custom sized broadloom rug.
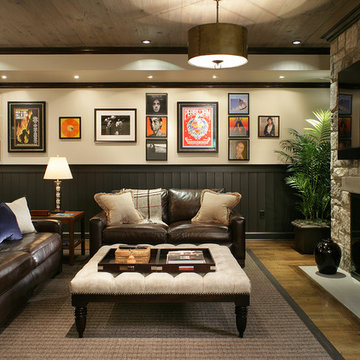
A basement level family room with music related artwork. Framed album covers and musical instruments reflect the home owners passion and interests.
Photography by: Peter Rymwid
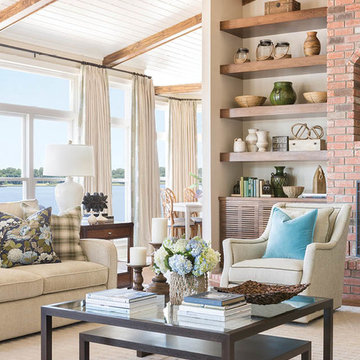
At Home in Arkansas, Rett Peek
This is an example of an expansive transitional open concept family room in Little Rock with beige walls, dark hardwood floors, a standard fireplace and a brick fireplace surround.
This is an example of an expansive transitional open concept family room in Little Rock with beige walls, dark hardwood floors, a standard fireplace and a brick fireplace surround.
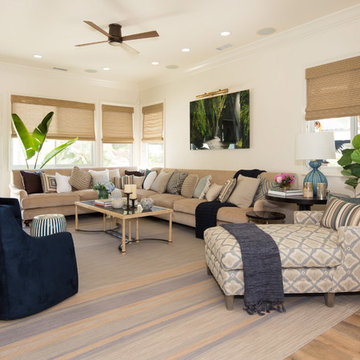
Lori Dennis Interior Design
SoCal Contractor Construction
Erika Bierman Photography
Large transitional enclosed living room in San Diego with white walls and medium hardwood floors.
Large transitional enclosed living room in San Diego with white walls and medium hardwood floors.
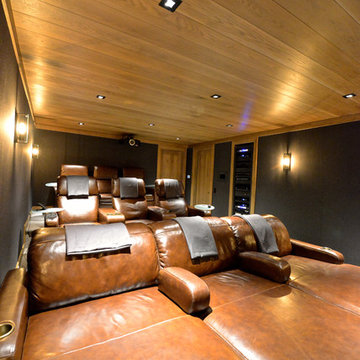
Large transitional enclosed home theatre in Boise with brown walls, carpet and a projector screen.
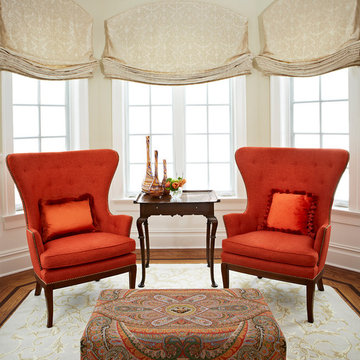
The living room has a small reading area that encompasses 2 tall chairs and a custom ottoman that can be used as a coffee table or place to put one's feet up while reading. The custom rug was designed to fit within the floor trim detail. Roman shades blend with the walls and provide subtle privacy in the evenings.
Sheri Manson, photographer sheri@sherimanson.com
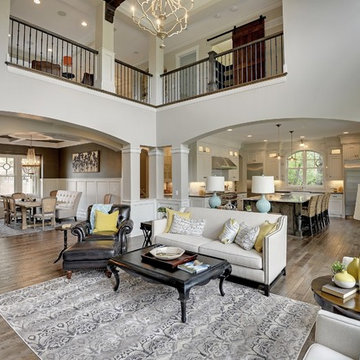
This two-story formal living room elevates spirits as well as ceiling. This bright and open space is connected to the rest of the main floor with wide archways.
Photography by Spacecrafting
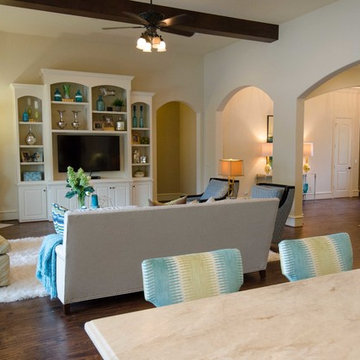
The view from the kitchen out is one of my favorite in the house. This really shows you just hoe open this space is. It was a fun challenge to make such an open space feel cozy and homey.
Photo by Kevin Twitty
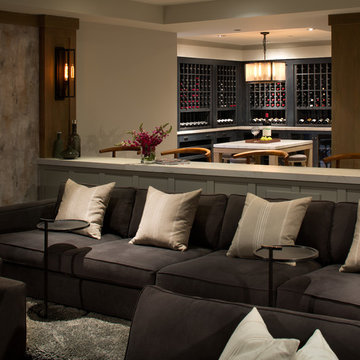
1st Place
Residential Space Over 3,500 square feet
Kellie McCormick, ASID
McCormick and Wright
This is an example of a large transitional open concept home theatre in San Diego with grey walls.
This is an example of a large transitional open concept home theatre in San Diego with grey walls.
Transitional Living Design Ideas
7




