Transitional Living Design Ideas
Refine by:
Budget
Sort by:Popular Today
141 - 160 of 10,298 photos
Item 1 of 3
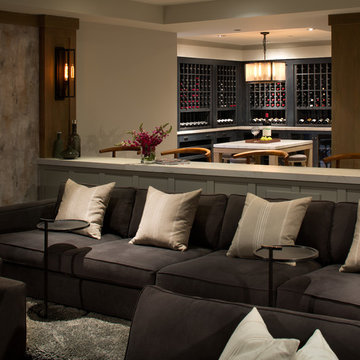
1st Place
Residential Space Over 3,500 square feet
Kellie McCormick, ASID
McCormick and Wright
This is an example of a large transitional open concept home theatre in San Diego with grey walls.
This is an example of a large transitional open concept home theatre in San Diego with grey walls.
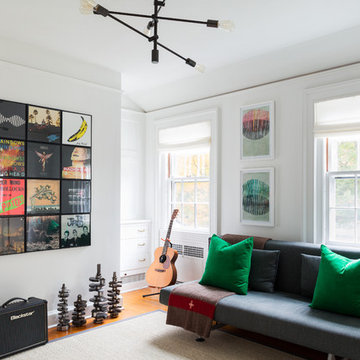
Interior Design, Interior Architecture, Custom Furniture Design, AV Design, Landscape Architecture, & Art Curation by Chango & Co.
Photography by Ball & Albanese
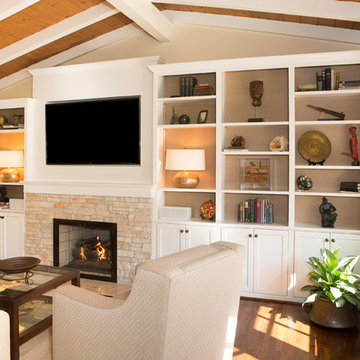
Bookshelves flank the recessed TV and display the clients art and artifacts. Custom upholstery pieces were made specifically for the space. A new stone fireplace adds charm to the cozy living room. A window seat looking out to the front yard brings in orange and rust colors. The cocktail table was made by the client’s son and refinished to work in the space. The ceiling was original to the home as are the wood floors. The wall between the kitchen and the living room was removed to open up the space for a more open floor plan. Lighting in the bookshelves and custom roman shades add softness and interest to the inviting living room. Photography by: Erika Bierman
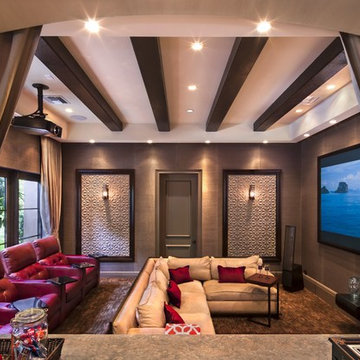
Paul Stoppi
Mid-sized transitional open concept home theatre with multi-coloured walls, concrete floors and a projector screen.
Mid-sized transitional open concept home theatre with multi-coloured walls, concrete floors and a projector screen.
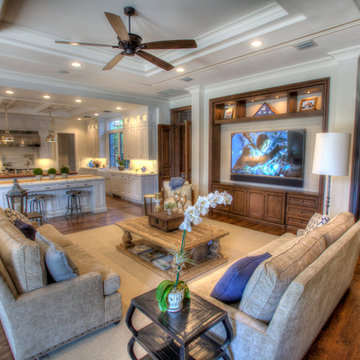
Elegant Family Room extends from Kitchen
Photo by Harry Cohen
Design ideas for a large transitional open concept family room in Miami with grey walls, medium hardwood floors and a built-in media wall.
Design ideas for a large transitional open concept family room in Miami with grey walls, medium hardwood floors and a built-in media wall.
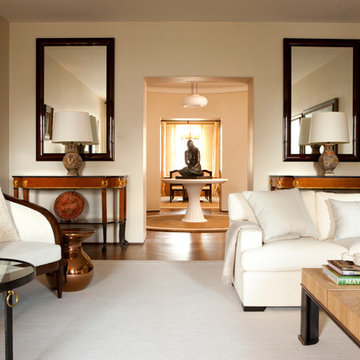
Frank de Biasi Interiors
Inspiration for a mid-sized transitional formal enclosed living room in New York with carpet.
Inspiration for a mid-sized transitional formal enclosed living room in New York with carpet.
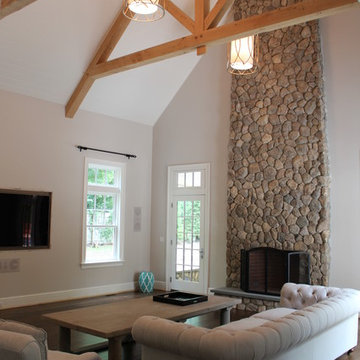
Custom Mortise & Tenon Canadian Hemlock Trusses and a Fieldstone Fireplace with Shiplap Ceiling
Inspiration for a large transitional open concept family room in New York with beige walls, medium hardwood floors, a standard fireplace, a stone fireplace surround and a wall-mounted tv.
Inspiration for a large transitional open concept family room in New York with beige walls, medium hardwood floors, a standard fireplace, a stone fireplace surround and a wall-mounted tv.
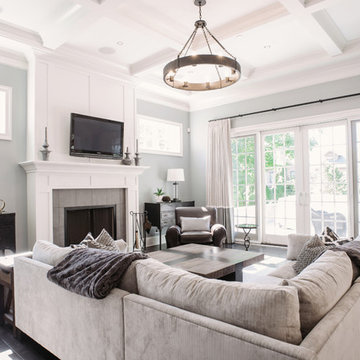
A custom home builder in Chicago's western suburbs, Summit Signature Homes, ushers in a new era of residential construction. With an eye on superb design and value, industry-leading practices and superior customer service, Summit stands alone. Custom-built homes in Clarendon Hills, Hinsdale, Western Springs, and other western suburbs.

Inspiration for an expansive transitional open concept family room in Miami with dark hardwood floors, no tv, brown floor, exposed beam, wallpaper and beige walls.
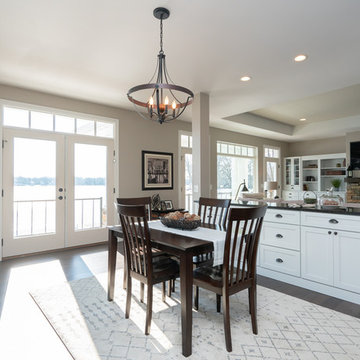
Design ideas for a large transitional open concept living room in Detroit with dark hardwood floors, a standard fireplace, a stone fireplace surround, brown floor, grey walls and a built-in media wall.
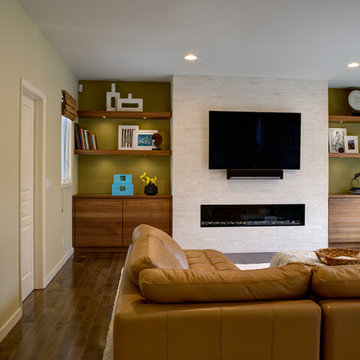
A warm and inviting family room is the ideal place for a young family to spend time together. A sleek and contemporary gas fireplace along with the walnut cabinetry provides a focal point for the space.
Photo: Mitchell Shenker
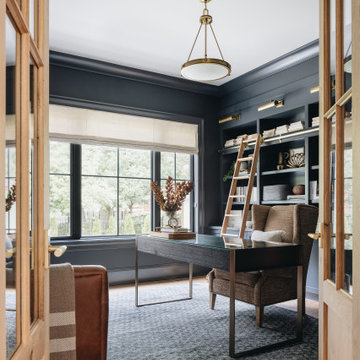
Large transitional open concept living room in Chicago with blue walls, light hardwood floors, no fireplace, no tv and brown floor.

Previously used as an office, this space had an awkwardly placed window to the left of the fireplace. By removing the window and building a bookcase to match the existing, the room feels balanced and symmetrical. Panel molding was added (by the homeowner!) and the walls were lacquered a deep navy. Bold modern green lounge chairs and a trio of crystal pendants make this cozy lounge next level. A console with upholstered ottomans keeps cocktails at the ready while adding two additional seats. Cornflower blue drapery frame the french doors and layer another shade of blue. Silk floral pillows have a handpainted quality to them and establish the palette. Hanging the birch tree pieces from chain add a layer of drama to the room.
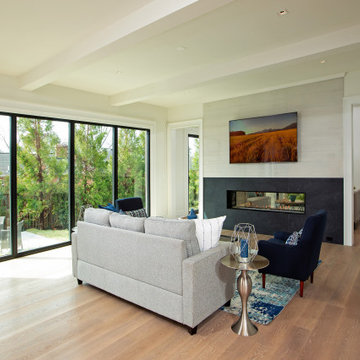
Transitional living room in DC Metro with light hardwood floors, a two-sided fireplace, a stone fireplace surround and recessed.
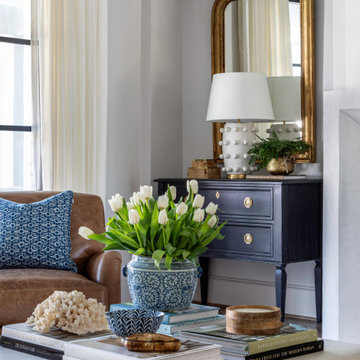
Design ideas for a large transitional open concept family room in Houston with beige walls, medium hardwood floors, a plaster fireplace surround, brown floor and a concealed tv.
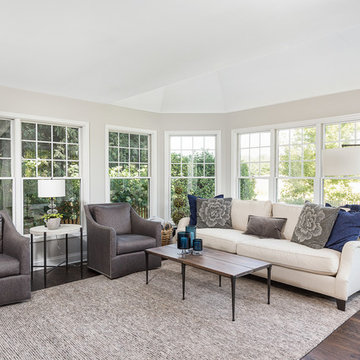
Picture Perfect House
Large transitional sunroom in Chicago with dark hardwood floors, a standard ceiling and brown floor.
Large transitional sunroom in Chicago with dark hardwood floors, a standard ceiling and brown floor.
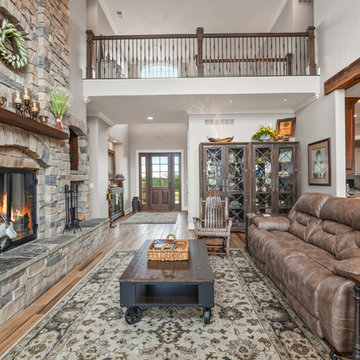
Large transitional formal open concept living room in Kansas City with grey walls, ceramic floors, a standard fireplace, a stone fireplace surround, a concealed tv and brown floor.
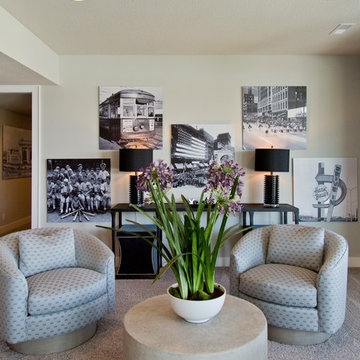
Photo of a large transitional open concept family room in Kansas City with beige walls, carpet, a freestanding tv and grey floor.
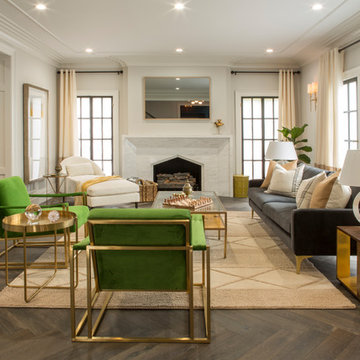
Gilles Mingassan
This is an example of a transitional open concept living room in Los Angeles with white walls, dark hardwood floors, a standard fireplace and a stone fireplace surround.
This is an example of a transitional open concept living room in Los Angeles with white walls, dark hardwood floors, a standard fireplace and a stone fireplace surround.
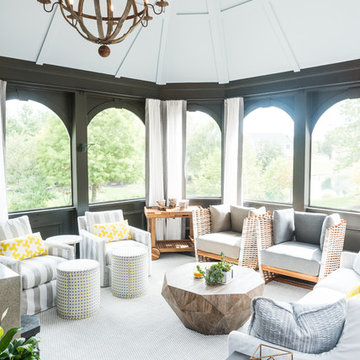
One of my favorite spaces to design are those that bring the outdoors in while capturing the luxurious comforts of home. This screened-in porch captures that concept beautifully with weather resistant drapery, all weather furnishings, and all the creature comforts of an indoor family room.
Transitional Living Design Ideas
8



