Transitional Living Design Ideas with a Stone Fireplace Surround
Refine by:
Budget
Sort by:Popular Today
161 - 180 of 30,917 photos
Item 1 of 3
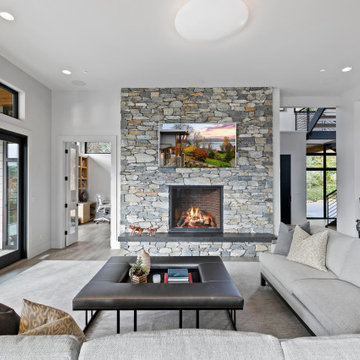
Inspiration for a transitional open concept living room in Seattle with a home bar, grey walls, medium hardwood floors, a standard fireplace, a stone fireplace surround, a wall-mounted tv and coffered.
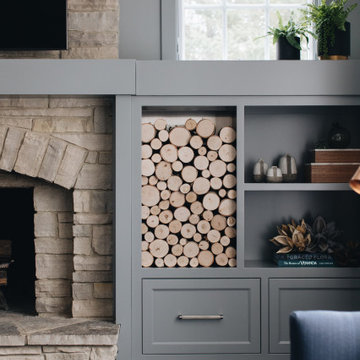
Mid-sized transitional family room in Chicago with grey walls, dark hardwood floors, a stone fireplace surround and brown floor.
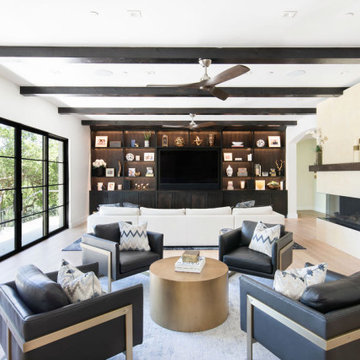
This is an example of a large transitional open concept family room in Austin with white walls, light hardwood floors, a ribbon fireplace, a stone fireplace surround, a built-in media wall and exposed beam.
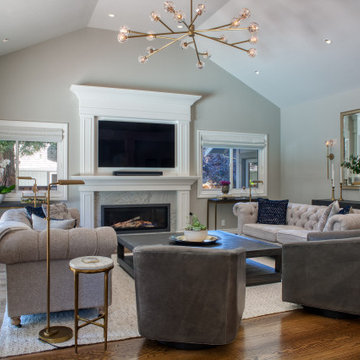
Design ideas for a large transitional open concept family room in San Francisco with grey walls, medium hardwood floors, a standard fireplace, a stone fireplace surround, a wall-mounted tv, brown floor and vaulted.
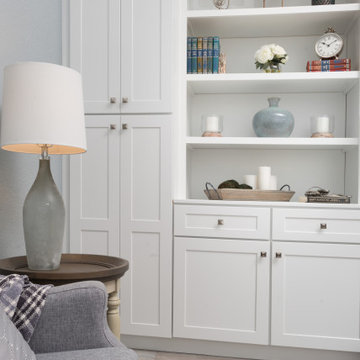
Living room with white shaker cabinets and natural stone bricks around the Fireplace. While Wood looking porcelain tile.
Remodeled by Europe Construction
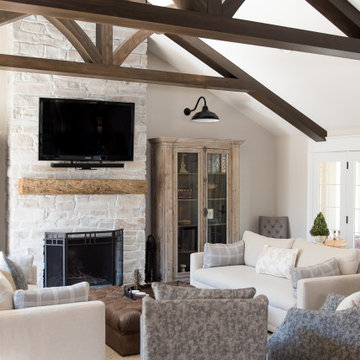
Our Indianapolis design studio designed a gut renovation of this home which opened up the floorplan and radically changed the functioning of the footprint. It features an array of patterned wallpaper, tiles, and floors complemented with a fresh palette, and statement lights.
Photographer - Sarah Shields
---
Project completed by Wendy Langston's Everything Home interior design firm, which serves Carmel, Zionsville, Fishers, Westfield, Noblesville, and Indianapolis.
For more about Everything Home, click here: https://everythinghomedesigns.com/
To learn more about this project, click here:
https://everythinghomedesigns.com/portfolio/country-estate-transformation/
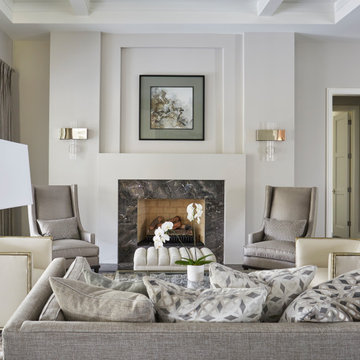
The focal point of the formal living room is the transitional fireplace. The hearth and surround are 3cm Arabescato Orobico Grigio with eased edges.
This is an example of a large transitional formal open concept living room in Chicago with grey walls, no tv, coffered, dark hardwood floors, a standard fireplace, a stone fireplace surround and brown floor.
This is an example of a large transitional formal open concept living room in Chicago with grey walls, no tv, coffered, dark hardwood floors, a standard fireplace, a stone fireplace surround and brown floor.
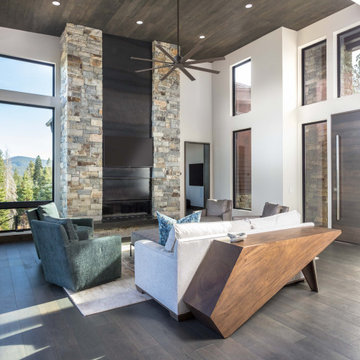
This is an example of a large transitional open concept family room in Sacramento with white walls, a standard fireplace, a stone fireplace surround, a wall-mounted tv, wood, dark hardwood floors and black floor.
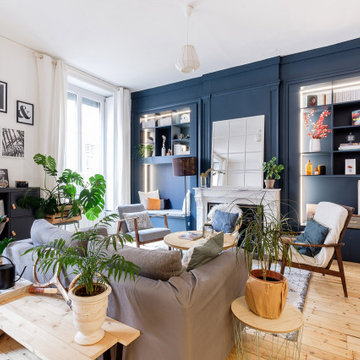
Photo of a large transitional formal open concept living room in Lyon with blue walls, light hardwood floors, a standard fireplace, a stone fireplace surround, no tv and brown floor.
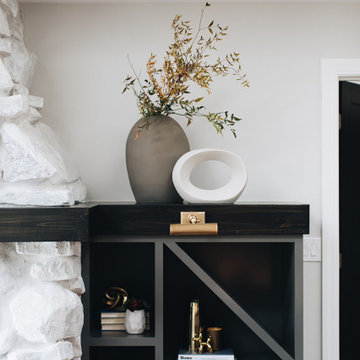
Mid-sized transitional open concept family room in Chicago with beige walls, medium hardwood floors, a standard fireplace, a stone fireplace surround, a wall-mounted tv and brown floor.
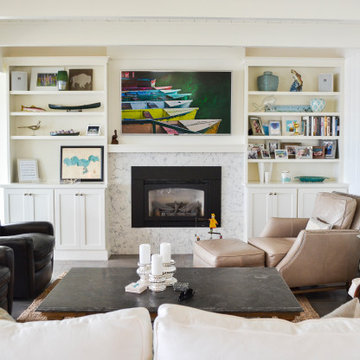
The bookcases and mantle are painted white. Fireplace surround is engineered stone, the bookcases have a painted wood top.
Photo of a mid-sized transitional open concept living room in Other with white walls, ceramic floors, a standard fireplace, a stone fireplace surround, a wall-mounted tv and grey floor.
Photo of a mid-sized transitional open concept living room in Other with white walls, ceramic floors, a standard fireplace, a stone fireplace surround, a wall-mounted tv and grey floor.
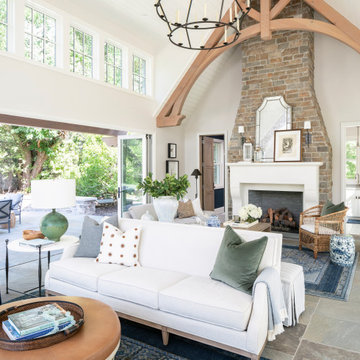
Inspiration for a large transitional open concept living room in Salt Lake City with a standard fireplace, grey floor, white walls, slate floors, a stone fireplace surround and a wall-mounted tv.
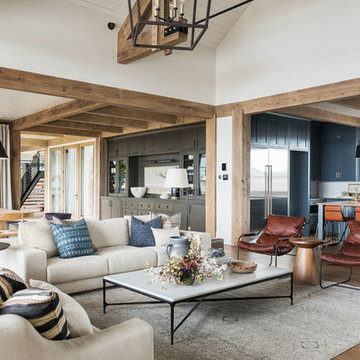
Photo of a large transitional open concept family room in Salt Lake City with white walls, medium hardwood floors, a two-sided fireplace, a stone fireplace surround, a wall-mounted tv and brown floor.
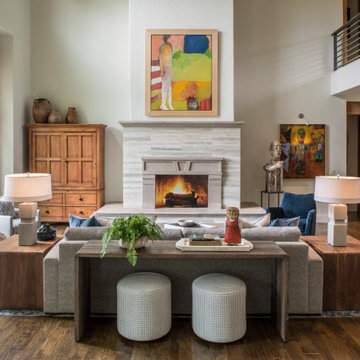
The renovation of this town home included expansion of this sitting room to encompass an existing patio space. The overhang of the roof over this patio made for a dark space initially. In the renovation, sliding glass doors and a stone patio were added to open up the views, increase natural light, and expand the floor space in this area of the home, adjacent to the Living Room and fireplace.
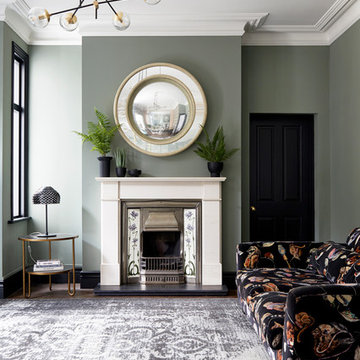
Photo Credits: Anna Stathaki
Mid-sized transitional living room in London with green walls, medium hardwood floors, a standard fireplace, a stone fireplace surround and brown floor.
Mid-sized transitional living room in London with green walls, medium hardwood floors, a standard fireplace, a stone fireplace surround and brown floor.
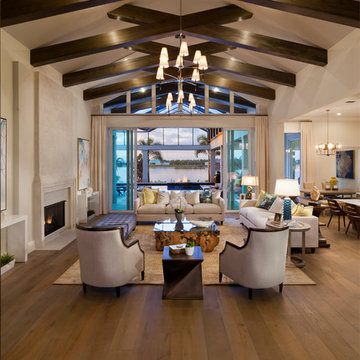
Visit The Korina 14803 Como Circle or call 941 907.8131 for additional information.
3 bedrooms | 4.5 baths | 3 car garage | 4,536 SF
The Korina is John Cannon’s new model home that is inspired by a transitional West Indies style with a contemporary influence. From the cathedral ceilings with custom stained scissor beams in the great room with neighboring pristine white on white main kitchen and chef-grade prep kitchen beyond, to the luxurious spa-like dual master bathrooms, the aesthetics of this home are the epitome of timeless elegance. Every detail is geared toward creating an upscale retreat from the hectic pace of day-to-day life. A neutral backdrop and an abundance of natural light, paired with vibrant accents of yellow, blues, greens and mixed metals shine throughout the home.
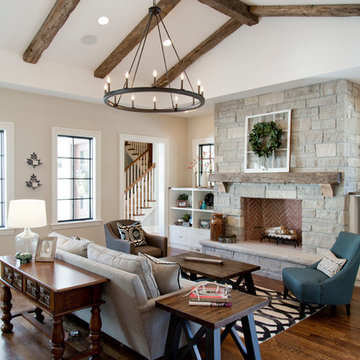
Inspiration for a transitional formal open concept living room in St Louis with beige walls, dark hardwood floors, a standard fireplace, a stone fireplace surround, no tv and brown floor.
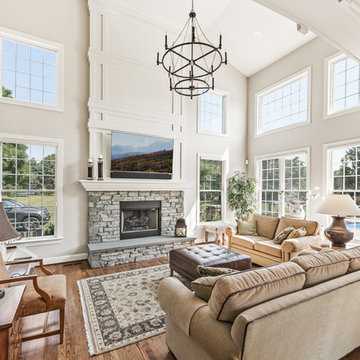
David Woodall- Kingdom Works Media
This is an example of a large transitional enclosed living room in Philadelphia with white walls, medium hardwood floors, a standard fireplace, a stone fireplace surround, a wall-mounted tv and brown floor.
This is an example of a large transitional enclosed living room in Philadelphia with white walls, medium hardwood floors, a standard fireplace, a stone fireplace surround, a wall-mounted tv and brown floor.
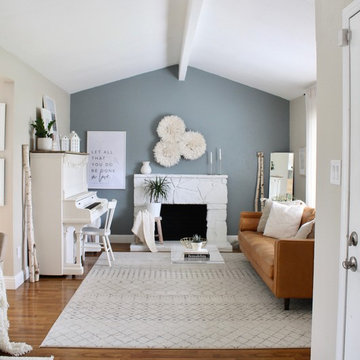
Inspiration for a transitional living room in Sacramento with blue walls, medium hardwood floors, a standard fireplace, a stone fireplace surround and brown floor.
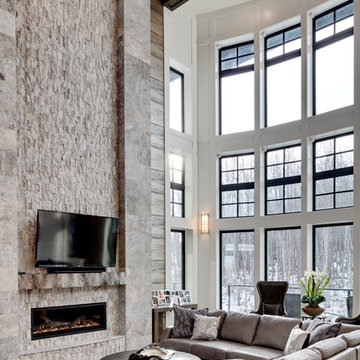
www.zoon.ca
This is an example of an expansive transitional open concept living room in Calgary with grey walls, a stone fireplace surround, a wall-mounted tv, brown floor, medium hardwood floors and a ribbon fireplace.
This is an example of an expansive transitional open concept living room in Calgary with grey walls, a stone fireplace surround, a wall-mounted tv, brown floor, medium hardwood floors and a ribbon fireplace.
Transitional Living Design Ideas with a Stone Fireplace Surround
9



