Transitional Living Room Design Photos
Refine by:
Budget
Sort by:Popular Today
61 - 80 of 6,626 photos
Item 1 of 3
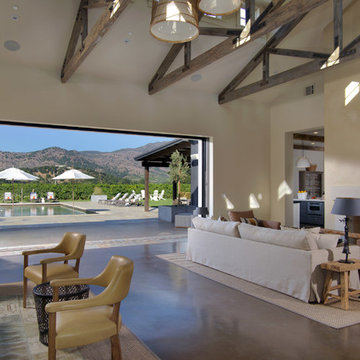
Photo of a large transitional open concept living room in San Francisco with a home bar, beige walls, concrete floors and a plaster fireplace surround.
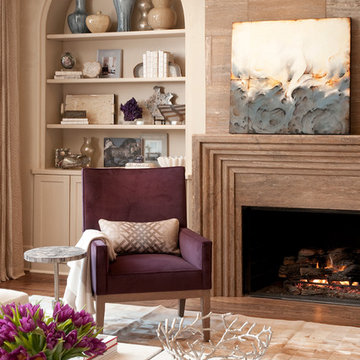
A pair of matching sofas with custom metal frames and soft contrast fabric create a luxurious formal living space. Fireside chairs in a purple velvet provide a pop of color and additional seating. The stone surround at the fireplace is a modern interpretation of the classic over-mantle. The richness of the stone draws the eye to fireplace and showcases the abstract artwork. Flanking the fireplace, two niches showcase the eclectic collections cherished by the clients. To soften the space and add warmth and texture, a pieced hair-on-hide rug layers on top of warm medium-toned wood flooring. Sheer drapery filter light from the adjacent pool space.
Photos by: Don Glentzer
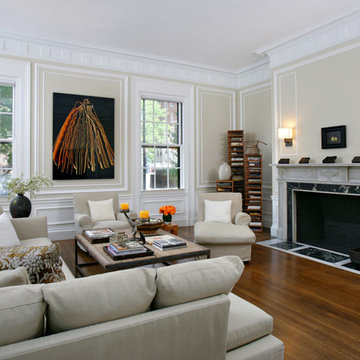
Kimberly Hallen - Boston Virtual Imaging
This is an example of a large transitional open concept living room in Boston with medium hardwood floors, a standard fireplace, a stone fireplace surround and beige walls.
This is an example of a large transitional open concept living room in Boston with medium hardwood floors, a standard fireplace, a stone fireplace surround and beige walls.
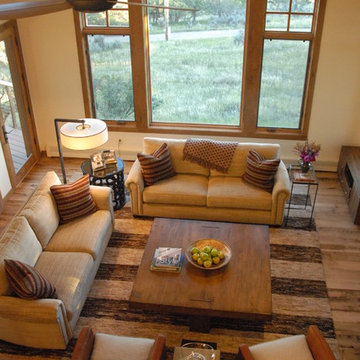
the enlarged great room is now a comfortable gathering space.
WoodStone Inc, General Contractor
Home Interiors, Cortney McDougal, Interior Design
This is an example of a mid-sized transitional formal open concept living room in Denver with beige walls, medium hardwood floors, a two-sided fireplace, a tile fireplace surround, a wall-mounted tv and brown floor.
This is an example of a mid-sized transitional formal open concept living room in Denver with beige walls, medium hardwood floors, a two-sided fireplace, a tile fireplace surround, a wall-mounted tv and brown floor.
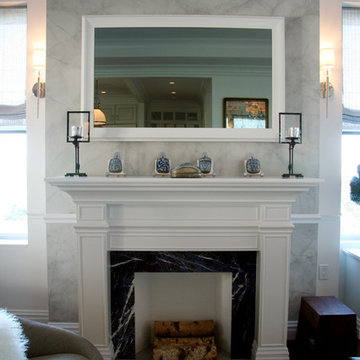
From the Moment you step under the Taut Green Awning from Central Park West... you begin to feel the Tingling Calm you are about to behold.
As you ascend in the elevator to the Tree Top Floor and enter the Enclave, you know you have arrived, not at a residence, but an experience.
A place that is as Bright and White as the Sun Shining outside the Bank of Windows, yet Tempered by the Green Lush Expanse of all Central Park Laid before your Wandering eyes.
As you turn to Drink in the Apartment, your Eyes are delighted with the Twinkle of Crystal, the Sheen of Marbles, The Roughness of Carved Granite, all played against Cozy Silk and Wool Carpets, Sofas and Chairs that soak you in, the Art and Treasures in glints of Patina-ed Golds and Silver from the Past, The Present and the Future to come, all gift boxed in a setting that harks back to the Golden Age of Pre-War New York but Splashed with Modern Flourishes in design that remind you, you are Here and Now.
In this Trance you can hear the Sounds of Clinking Glasses celebrating a Birthday Celebration, The Laughter of Friends preparing to leave for an Opening Night at the Theater, the soft hush of a night cap toast as you savor in the city lights below before you dream some more, only to wake to the smells of Omelette's and French Toast waiting on White Porcelain with Crisp Linen Napkins all set beside the Mountain of the Sunday New York Times in the Shadow of a Blue Hydrangea arrangement.
The Day and The City awaits you, but you cocoon yourself in the envelope you are savoring, You reach for the Times, or the New Yorker, and curl in, with Cole Porter or Leonard Bernstein wafting through the aerie of peace, as you gaze out the window... Central Park fills with Leaves, People, Rain, or even a Gentle Snow.
This is Central Park West.
This is:
An Experience. Not a Residence.
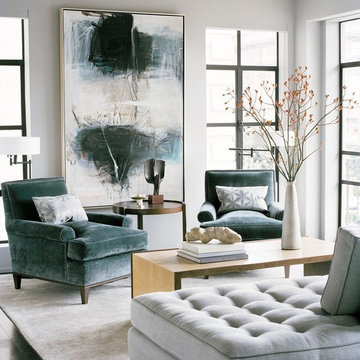
Lisa Romerein
Transitional living room in San Francisco with white walls and no tv.
Transitional living room in San Francisco with white walls and no tv.
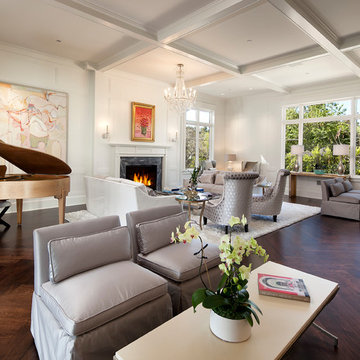
Large transitional living room in Los Angeles with a music area, white walls, dark hardwood floors, a standard fireplace, a stone fireplace surround, no tv and brown floor.
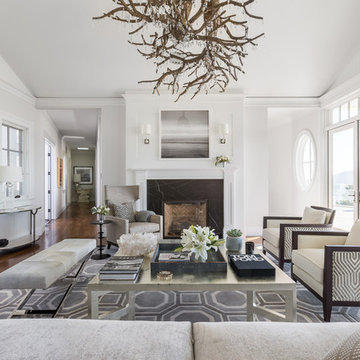
Photo of a large transitional formal open concept living room in San Francisco with white walls, medium hardwood floors, a standard fireplace, no tv and a stone fireplace surround.
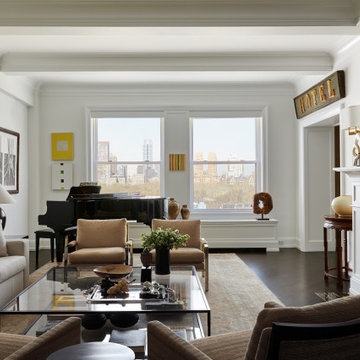
Living Room
Large transitional formal enclosed living room in New York with white walls, dark hardwood floors, brown floor and coffered.
Large transitional formal enclosed living room in New York with white walls, dark hardwood floors, brown floor and coffered.

Advisement + Design - Construction advisement, custom millwork & custom furniture design, interior design & art curation by Chango & Co.
Photo of a mid-sized transitional formal open concept living room in New York with white walls, light hardwood floors, a freestanding tv, brown floor, wood and planked wall panelling.
Photo of a mid-sized transitional formal open concept living room in New York with white walls, light hardwood floors, a freestanding tv, brown floor, wood and planked wall panelling.
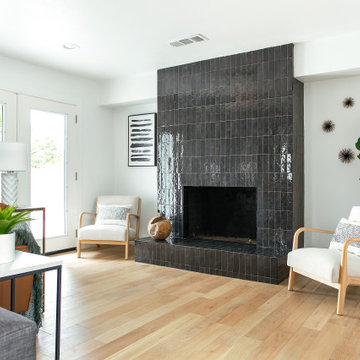
Modern farmhouse designs by Jessica Koltun in Dallas, TX. Light oak floors, navy cabinets, blue cabinets, chrome fixtures, gold mirrors, subway tile, zellige square tile, black vertical fireplace tile, black wall sconces, gold chandeliers, gold hardware, navy blue wall tile, marble hex tile, marble geometric tile, modern style, contemporary, modern tile, interior design, real estate, for sale, luxury listing, dark shaker doors, blue shaker cabinets, white subway shower
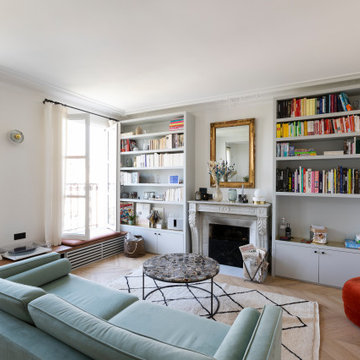
Crédits photo: Alexis Paoli
This is an example of a mid-sized transitional formal living room in Paris with white walls, light hardwood floors, a standard fireplace, no tv and beige floor.
This is an example of a mid-sized transitional formal living room in Paris with white walls, light hardwood floors, a standard fireplace, no tv and beige floor.
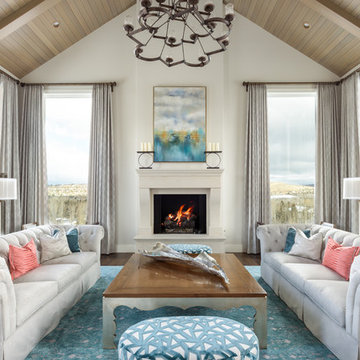
Living room
This is an example of a large transitional formal open concept living room in Orange County with medium hardwood floors, a standard fireplace, no tv, brown floor and white walls.
This is an example of a large transitional formal open concept living room in Orange County with medium hardwood floors, a standard fireplace, no tv, brown floor and white walls.
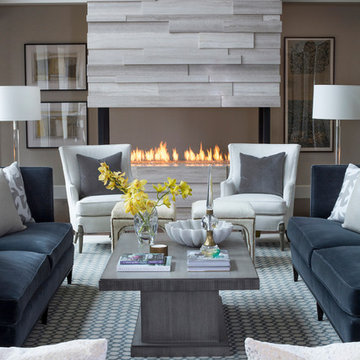
The furniture arrangment in the formal living room was designed to make this large open room feel more intimate.
Heidi Zeiger
Photo of a transitional formal living room in Other with grey walls, a stone fireplace surround, no tv and a ribbon fireplace.
Photo of a transitional formal living room in Other with grey walls, a stone fireplace surround, no tv and a ribbon fireplace.
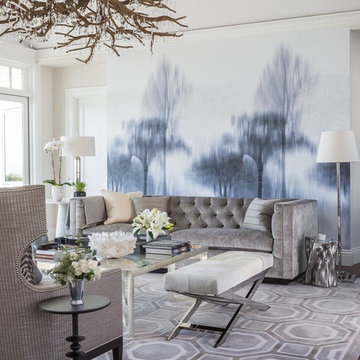
Trove wallpaper nods to the nature-inspired theme and serves as a beautiful backdrop to an elegantly tufted sofa. Custom nailhead trim on an oversized armchair adds to the bespoke feel of this space and a Katherine McCoy stone bowl brings enhances the nature-inspired atmosphere.
Photo credit: David Duncan Livingston
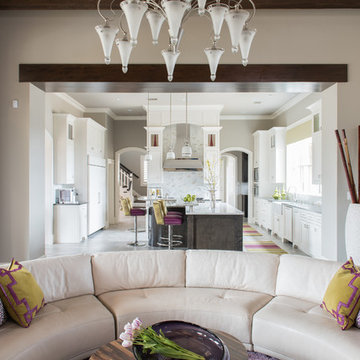
The open living space spills into the gorgeous open and white kitchen. We love the colors, and separations that take place throughout this transition.
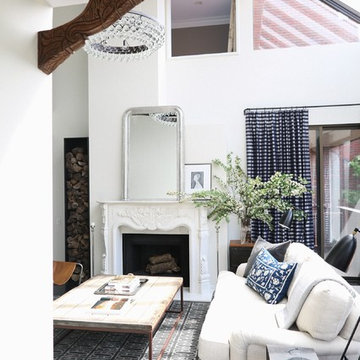
This is an example of a transitional living room in San Francisco with white walls, a standard fireplace and dark hardwood floors.
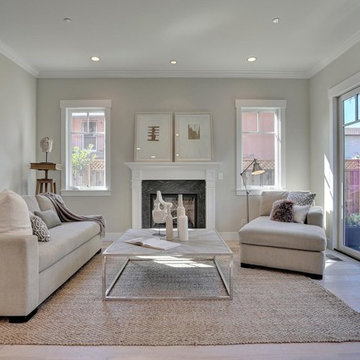
Photo of a mid-sized transitional formal open concept living room in San Francisco with a standard fireplace, a stone fireplace surround, light hardwood floors, grey walls and no tv.
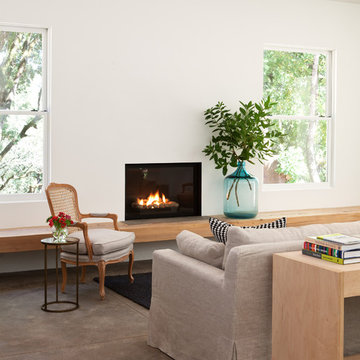
Michele Lee Willson
This is an example of a transitional living room in San Francisco with concrete floors.
This is an example of a transitional living room in San Francisco with concrete floors.
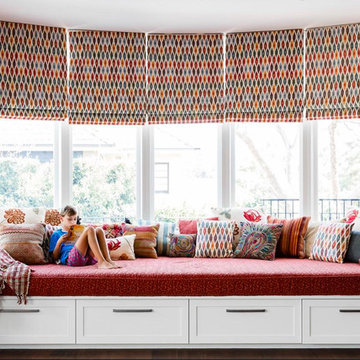
Design ideas for an expansive transitional open concept living room in Sydney with dark hardwood floors.
Transitional Living Room Design Photos
4