Transitional Living Room Design Photos with Multi-coloured Walls
Refine by:
Budget
Sort by:Popular Today
61 - 80 of 916 photos
Item 1 of 3
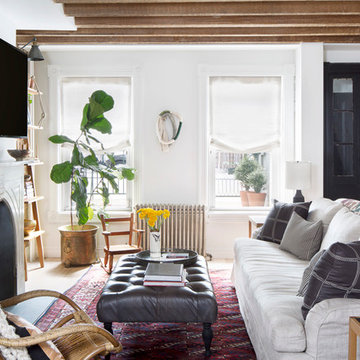
Photo - Jessica Glynn Photography
Photo of a mid-sized transitional enclosed living room in New York with multi-coloured walls, light hardwood floors, a standard fireplace, a stone fireplace surround, a wall-mounted tv and beige floor.
Photo of a mid-sized transitional enclosed living room in New York with multi-coloured walls, light hardwood floors, a standard fireplace, a stone fireplace surround, a wall-mounted tv and beige floor.
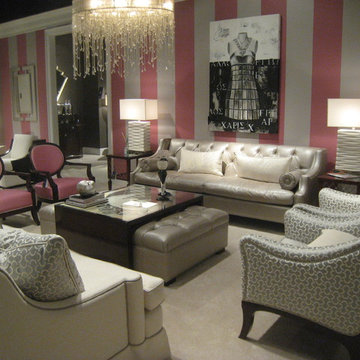
High Point Furniture Market 2011 Finds, Trends, and Styles. All photos by Pangaea.
Large transitional formal enclosed living room in Portland with multi-coloured walls, carpet, no fireplace, no tv and beige floor.
Large transitional formal enclosed living room in Portland with multi-coloured walls, carpet, no fireplace, no tv and beige floor.
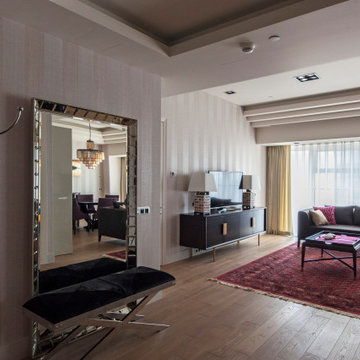
Вид из прихожей на гостиную
Inspiration for a large transitional open concept living room in Moscow with multi-coloured walls, medium hardwood floors, no fireplace, a wall-mounted tv, beige floor, recessed and wallpaper.
Inspiration for a large transitional open concept living room in Moscow with multi-coloured walls, medium hardwood floors, no fireplace, a wall-mounted tv, beige floor, recessed and wallpaper.
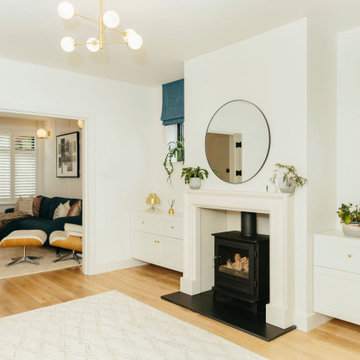
Tracy, one of our fabulous customers who last year undertook what can only be described as, a colossal home renovation!
With the help of her My Bespoke Room designer Milena, Tracy transformed her 1930's doer-upper into a truly jaw-dropping, modern family home. But don't take our word for it, see for yourself...
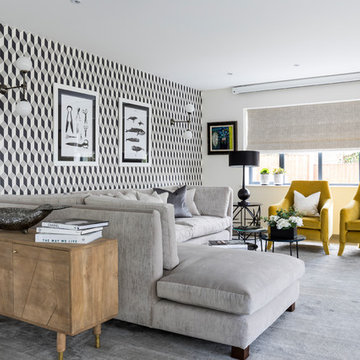
Chris Snook
This is an example of a large transitional formal open concept living room in Cheshire with carpet, grey floor and multi-coloured walls.
This is an example of a large transitional formal open concept living room in Cheshire with carpet, grey floor and multi-coloured walls.
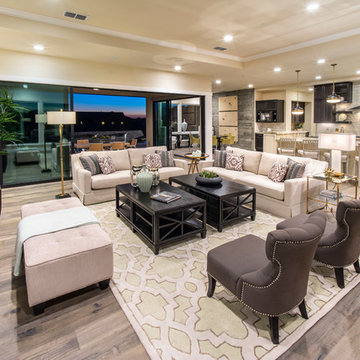
Inspiration for a large transitional open concept living room in Sacramento with medium hardwood floors, brown floor, multi-coloured walls, a standard fireplace and a wall-mounted tv.
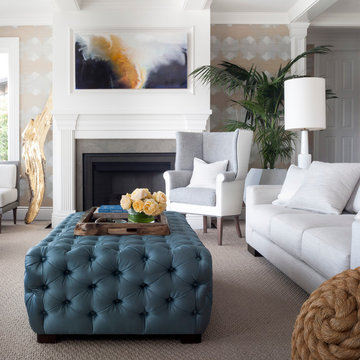
David Duncan Livingston
Photo of a transitional formal living room in Los Angeles with multi-coloured walls, carpet and a standard fireplace.
Photo of a transitional formal living room in Los Angeles with multi-coloured walls, carpet and a standard fireplace.
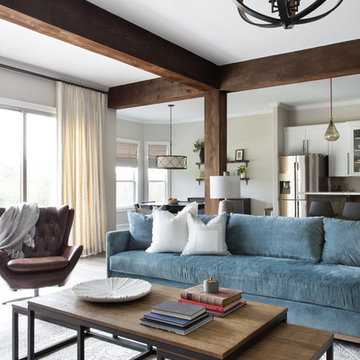
Rich colors, minimalist lines, and plenty of natural materials were implemented to this Austin home.
Project designed by Sara Barney’s Austin interior design studio BANDD DESIGN. They serve the entire Austin area and its surrounding towns, with an emphasis on Round Rock, Lake Travis, West Lake Hills, and Tarrytown.
For more about BANDD DESIGN, click here: https://bandddesign.com/
To learn more about this project, click here: https://bandddesign.com/dripping-springs-family-retreat/
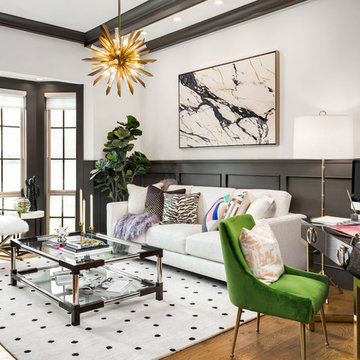
Transitional living room in Portland with multi-coloured walls and medium hardwood floors.
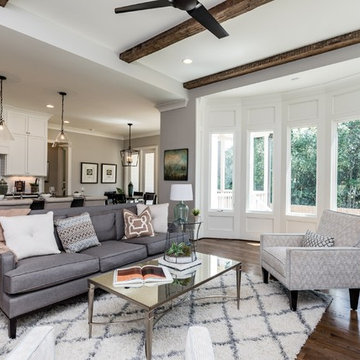
Lot 4 Brookhaven
Photo Credits: TourFactory
Design ideas for a transitional open concept living room in Raleigh with multi-coloured walls, medium hardwood floors, no fireplace and no tv.
Design ideas for a transitional open concept living room in Raleigh with multi-coloured walls, medium hardwood floors, no fireplace and no tv.
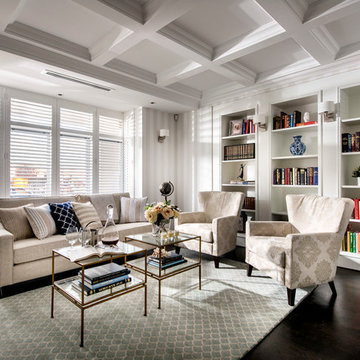
Transitional enclosed living room in Perth with a library, multi-coloured walls, dark hardwood floors, no fireplace and no tv.
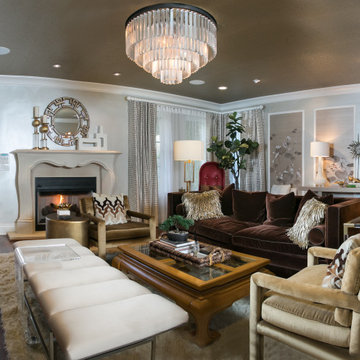
Inspiration for a large transitional formal enclosed living room in Other with multi-coloured walls, dark hardwood floors, a standard fireplace, a stone fireplace surround, no tv and brown floor.
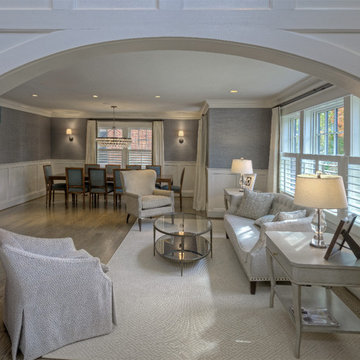
View through foyer arch to living & dining
Inspiration for a large transitional formal open concept living room in DC Metro with multi-coloured walls, light hardwood floors, no fireplace and no tv.
Inspiration for a large transitional formal open concept living room in DC Metro with multi-coloured walls, light hardwood floors, no fireplace and no tv.
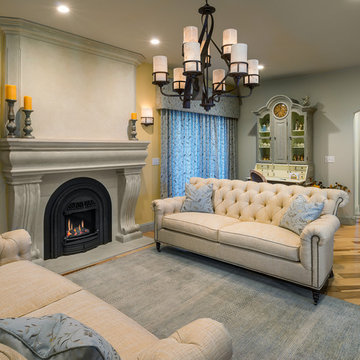
Completely remoceled great room, former family room, new fireplace with mantle and over-mantle as well as hearth, hardwood flooring installed at a 45 angle to showcase the beauty of the wood, warm tones in the room and old world Tuscan decor, finishes and lighting.
Designed by Exodus Design Group
Photograph by Aaron Usher
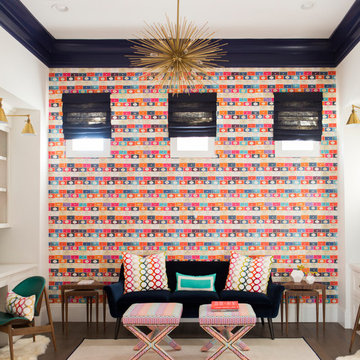
Inspiration for a mid-sized transitional living room in Phoenix with dark hardwood floors, multi-coloured walls and brown floor.
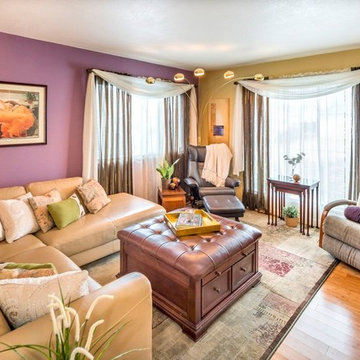
Traditional meets transitional, comfort and color. This space speaks to the homeowners love of color and traditional style
This is an example of a small transitional enclosed living room in San Francisco with multi-coloured walls and light hardwood floors.
This is an example of a small transitional enclosed living room in San Francisco with multi-coloured walls and light hardwood floors.
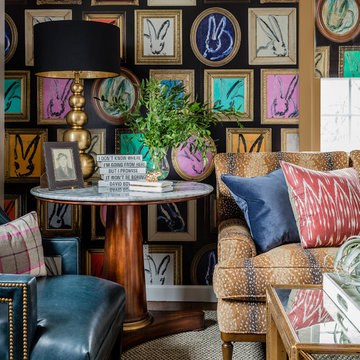
Michael J. Lee Photography
This is an example of a transitional living room in Boston with multi-coloured walls and medium hardwood floors.
This is an example of a transitional living room in Boston with multi-coloured walls and medium hardwood floors.
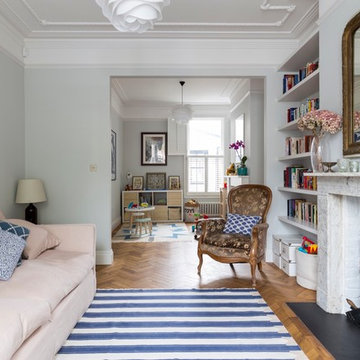
The front reception room has reclaimed oak parquet flooring, a new marble fireplace surround and a wood burner and floating shelves either side of the fireplace. An antique decorative mirror hangs centrally above the fire place.
Photography by Chris Snook
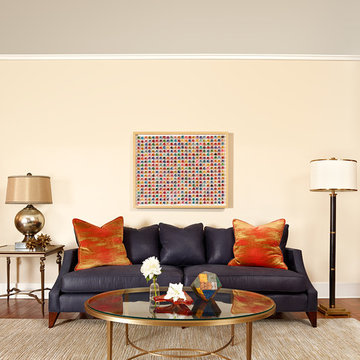
Design ideas for a mid-sized transitional formal enclosed living room in Charleston with multi-coloured walls, medium hardwood floors, no fireplace, no tv and brown floor.

Magnificent pinnacle estate in a private enclave atop Cougar Mountain showcasing spectacular, panoramic lake and mountain views. A rare tranquil retreat on a shy acre lot exemplifying chic, modern details throughout & well-appointed casual spaces. Walls of windows frame astonishing views from all levels including a dreamy gourmet kitchen, luxurious master suite, & awe-inspiring family room below. 2 oversize decks designed for hosting large crowds. An experience like no other!
Transitional Living Room Design Photos with Multi-coloured Walls
4