Transitional Living Room Design Photos with Multi-coloured Walls
Refine by:
Budget
Sort by:Popular Today
81 - 100 of 914 photos
Item 1 of 3
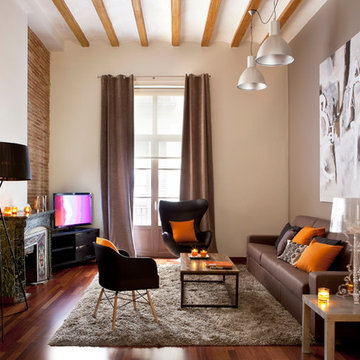
Design ideas for a large transitional formal enclosed living room in Barcelona with multi-coloured walls, dark hardwood floors, a standard fireplace, a stone fireplace surround and a freestanding tv.
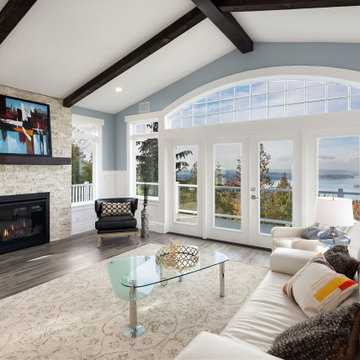
Magnificent pinnacle estate in a private enclave atop Cougar Mountain showcasing spectacular, panoramic lake and mountain views. A rare tranquil retreat on a shy acre lot exemplifying chic, modern details throughout & well-appointed casual spaces. Walls of windows frame astonishing views from all levels including a dreamy gourmet kitchen, luxurious master suite, & awe-inspiring family room below. 2 oversize decks designed for hosting large crowds. An experience like no other!

This is an example of an expansive transitional open concept living room in Dallas with multi-coloured walls, travertine floors, a ribbon fireplace, a wood fireplace surround, beige floor and vaulted.
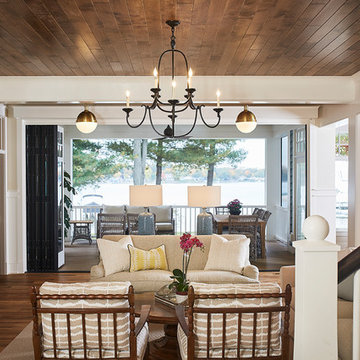
Interior Design: Vision Interiors by Visbeen
Builder: J. Peterson Homes
Photographer: Ashley Avila Photography
The best of the past and present meet in this distinguished design. Custom craftsmanship and distinctive detailing give this lakefront residence its vintage flavor while an open and light-filled floor plan clearly mark it as contemporary. With its interesting shingled roof lines, abundant windows with decorative brackets and welcoming porch, the exterior takes in surrounding views while the interior meets and exceeds contemporary expectations of ease and comfort. The main level features almost 3,000 square feet of open living, from the charming entry with multiple window seats and built-in benches to the central 15 by 22-foot kitchen, 22 by 18-foot living room with fireplace and adjacent dining and a relaxing, almost 300-square-foot screened-in porch. Nearby is a private sitting room and a 14 by 15-foot master bedroom with built-ins and a spa-style double-sink bath with a beautiful barrel-vaulted ceiling. The main level also includes a work room and first floor laundry, while the 2,165-square-foot second level includes three bedroom suites, a loft and a separate 966-square-foot guest quarters with private living area, kitchen and bedroom. Rounding out the offerings is the 1,960-square-foot lower level, where you can rest and recuperate in the sauna after a workout in your nearby exercise room. Also featured is a 21 by 18-family room, a 14 by 17-square-foot home theater, and an 11 by 12-foot guest bedroom suite.

Our Carmel design-build studio planned a beautiful open-concept layout for this home with a lovely kitchen, adjoining dining area, and a spacious and comfortable living space. We chose a classic blue and white palette in the kitchen, used high-quality appliances, and added plenty of storage spaces to make it a functional, hardworking kitchen. In the adjoining dining area, we added a round table with elegant chairs. The spacious living room comes alive with comfortable furniture and furnishings with fun patterns and textures. A stunning fireplace clad in a natural stone finish creates visual interest. In the powder room, we chose a lovely gray printed wallpaper, which adds a hint of elegance in an otherwise neutral but charming space.
---
Project completed by Wendy Langston's Everything Home interior design firm, which serves Carmel, Zionsville, Fishers, Westfield, Noblesville, and Indianapolis.
For more about Everything Home, see here: https://everythinghomedesigns.com/
To learn more about this project, see here:
https://everythinghomedesigns.com/portfolio/modern-home-at-holliday-farms
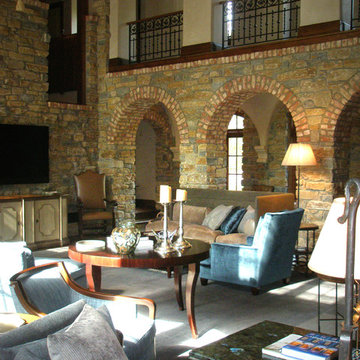
view from Living Room back to arcaded hallways of the First and Second Floors
photo by Donald Beck
Inspiration for a large transitional open concept living room in Cincinnati with multi-coloured walls, dark hardwood floors, no fireplace, a wall-mounted tv and brown floor.
Inspiration for a large transitional open concept living room in Cincinnati with multi-coloured walls, dark hardwood floors, no fireplace, a wall-mounted tv and brown floor.
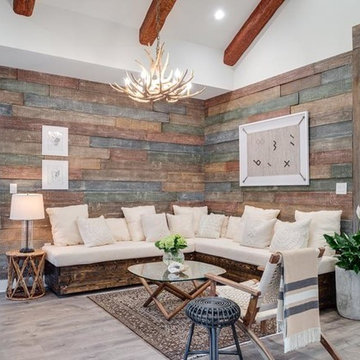
Photo of a large transitional open concept living room in Kansas City with multi-coloured walls, vinyl floors, no fireplace and no tv.
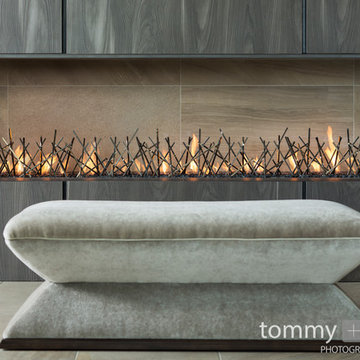
Tommy Daspit Photographer
Design ideas for a large transitional formal open concept living room in Birmingham with multi-coloured walls, ceramic floors, a ribbon fireplace, a wood fireplace surround, a built-in media wall and beige floor.
Design ideas for a large transitional formal open concept living room in Birmingham with multi-coloured walls, ceramic floors, a ribbon fireplace, a wood fireplace surround, a built-in media wall and beige floor.
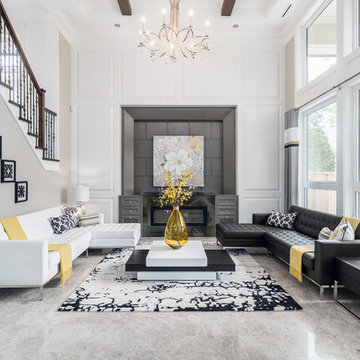
Transitional open concept living room in Vancouver with multi-coloured walls, a ribbon fireplace, a stone fireplace surround and grey floor.
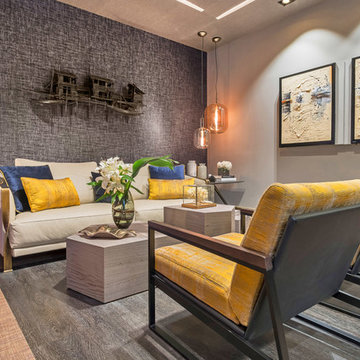
Estudio DISAK STUDIO SL
Inspiration for a mid-sized transitional formal open concept living room in Madrid with multi-coloured walls, beige floor and no tv.
Inspiration for a mid-sized transitional formal open concept living room in Madrid with multi-coloured walls, beige floor and no tv.
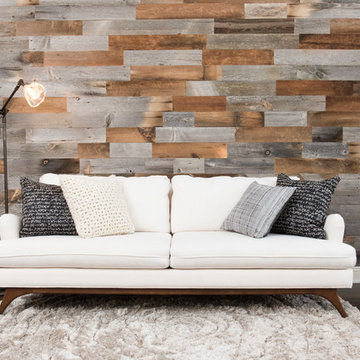
Design ideas for a transitional living room in Columbus with multi-coloured walls, dark hardwood floors and brown floor.
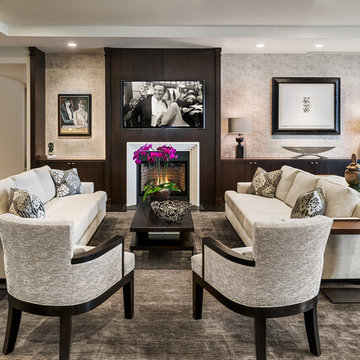
Tom Crane
Photo of a transitional formal open concept living room in Philadelphia with multi-coloured walls, dark hardwood floors, a standard fireplace, a wood fireplace surround and a wall-mounted tv.
Photo of a transitional formal open concept living room in Philadelphia with multi-coloured walls, dark hardwood floors, a standard fireplace, a wood fireplace surround and a wall-mounted tv.
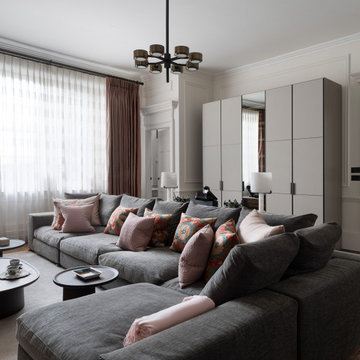
This is an example of an expansive transitional open concept living room in London with multi-coloured walls, medium hardwood floors, a built-in media wall, coffered and wallpaper.
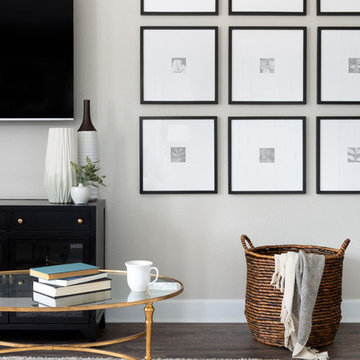
Rich colors, minimalist lines, and plenty of natural materials were implemented to this Austin home.
Project designed by Sara Barney’s Austin interior design studio BANDD DESIGN. They serve the entire Austin area and its surrounding towns, with an emphasis on Round Rock, Lake Travis, West Lake Hills, and Tarrytown.
For more about BANDD DESIGN, click here: https://bandddesign.com/
To learn more about this project, click here: https://bandddesign.com/dripping-springs-family-retreat/
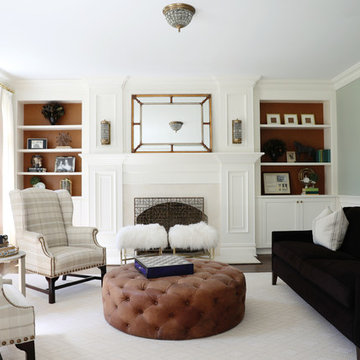
This is an example of a transitional formal living room in New York with multi-coloured walls, dark hardwood floors, a standard fireplace and no tv.
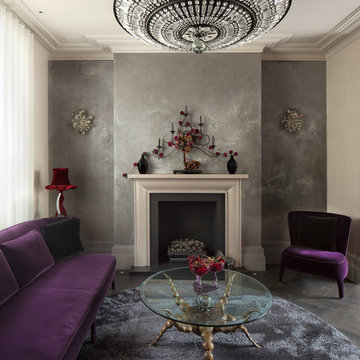
Juliet Murphy
Inspiration for a large transitional open concept living room in London with multi-coloured walls, dark hardwood floors, a standard fireplace and a plaster fireplace surround.
Inspiration for a large transitional open concept living room in London with multi-coloured walls, dark hardwood floors, a standard fireplace and a plaster fireplace surround.
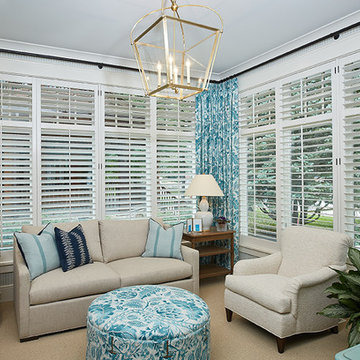
Builder: J. Peterson Homes
Interior Design: Vision Interiors by Visbeen
Photographer: Ashley Avila Photography
The best of the past and present meet in this distinguished design. Custom craftsmanship and distinctive detailing give this lakefront residence its vintage flavor while an open and light-filled floor plan clearly mark it as contemporary. With its interesting shingled roof lines, abundant windows with decorative brackets and welcoming porch, the exterior takes in surrounding views while the interior meets and exceeds contemporary expectations of ease and comfort. The main level features almost 3,000 square feet of open living, from the charming entry with multiple window seats and built-in benches to the central 15 by 22-foot kitchen, 22 by 18-foot living room with fireplace and adjacent dining and a relaxing, almost 300-square-foot screened-in porch. Nearby is a private sitting room and a 14 by 15-foot master bedroom with built-ins and a spa-style double-sink bath with a beautiful barrel-vaulted ceiling. The main level also includes a work room and first floor laundry, while the 2,165-square-foot second level includes three bedroom suites, a loft and a separate 966-square-foot guest quarters with private living area, kitchen and bedroom. Rounding out the offerings is the 1,960-square-foot lower level, where you can rest and recuperate in the sauna after a workout in your nearby exercise room. Also featured is a 21 by 18-family room, a 14 by 17-square-foot home theater, and an 11 by 12-foot guest bedroom suite.
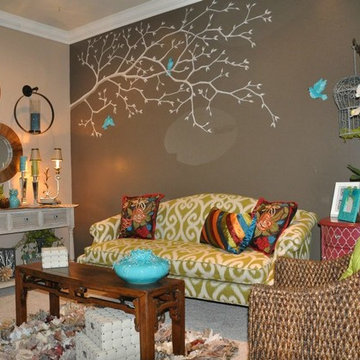
Large transitional formal open concept living room in Oklahoma City with multi-coloured walls, carpet, no fireplace, no tv and grey floor.
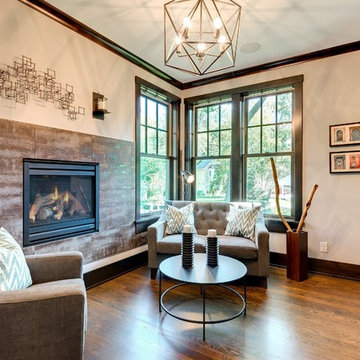
This is an example of a small transitional enclosed living room in Minneapolis with a library, multi-coloured walls, dark hardwood floors, a ribbon fireplace, a metal fireplace surround, no tv and brown floor.
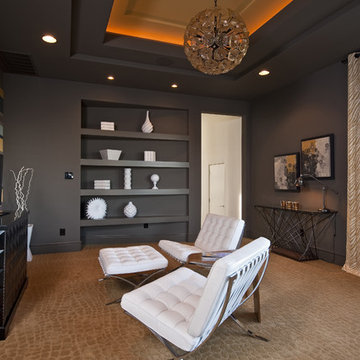
This Neo-prairie style home with its wide overhangs and well shaded bands of glass combines the openness of an island getaway with a “C – shaped” floor plan that gives the owners much needed privacy on a 78’ wide hillside lot. Photos by James Bruce and Merrick Ales.
Transitional Living Room Design Photos with Multi-coloured Walls
5