Transitional Open Concept Living Room Design Photos
Refine by:
Budget
Sort by:Popular Today
141 - 160 of 51,274 photos
Item 1 of 3
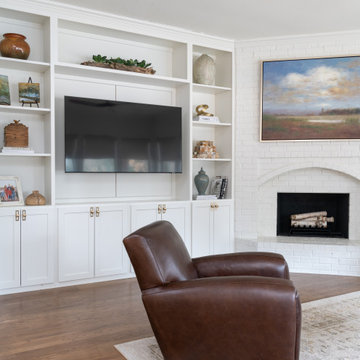
Mid-sized transitional open concept living room in Dallas with white walls and medium hardwood floors.
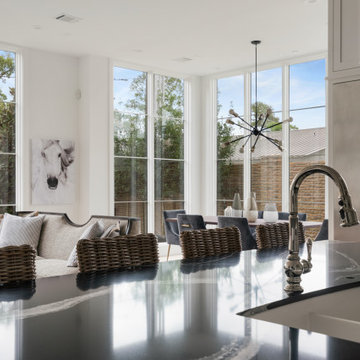
Expansive transitional open concept living room in Houston with white walls, medium hardwood floors, a standard fireplace, a wood fireplace surround and brown floor.
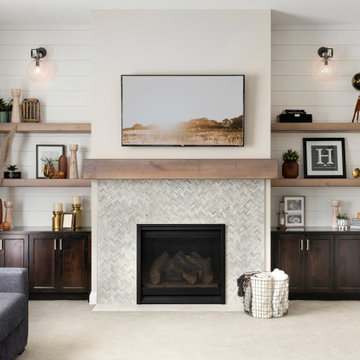
A warm and inviting great room implemented through white shiplap, floating shelves and dark wood built-ins for additional contrast.
Photos by Spacecrafting Photography.

Mid-sized transitional open concept living room in Cincinnati with medium hardwood floors, a wood fireplace surround, a wall-mounted tv, brown floor and exposed beam.
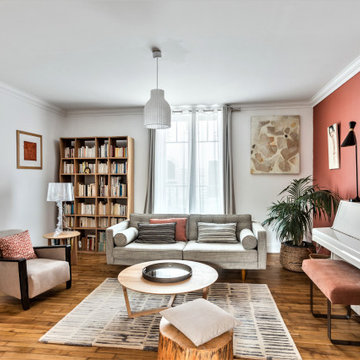
Inspiration for a mid-sized transitional open concept living room in Other with a library, white walls, light hardwood floors, no fireplace, no tv and brown floor.
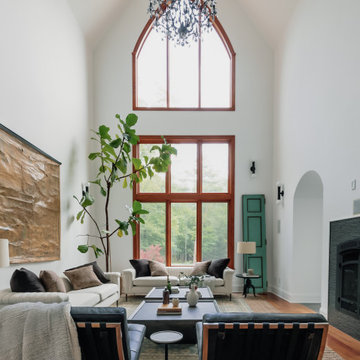
We furnished the entire home, including this long and narrow living room. The layout accommodates both a cozy reading area and entertaining space.
Large transitional open concept living room in New York with white walls, medium hardwood floors, a standard fireplace, a stone fireplace surround and brown floor.
Large transitional open concept living room in New York with white walls, medium hardwood floors, a standard fireplace, a stone fireplace surround and brown floor.

Light and Airy! Fresh and Modern Architecture by Arch Studio, Inc. 2021
Design ideas for a mid-sized transitional formal open concept living room in San Francisco with white walls, medium hardwood floors, a standard fireplace, a plaster fireplace surround, no tv and grey floor.
Design ideas for a mid-sized transitional formal open concept living room in San Francisco with white walls, medium hardwood floors, a standard fireplace, a plaster fireplace surround, no tv and grey floor.
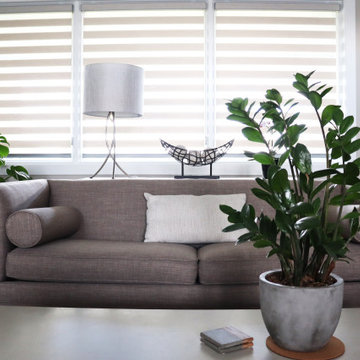
This is an example of a transitional formal open concept living room in Omaha with a ribbon fireplace, a tile fireplace surround, a wall-mounted tv and exposed beam.
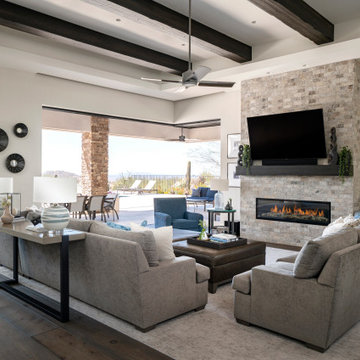
The classics never go out of style, as is the case with this custom new build that was interior designed from the blueprint stages with enduring longevity in mind. An eye for scale is key with these expansive spaces calling for proper proportions, intentional details, liveable luxe materials and a melding of functional design with timeless aesthetics. The result is cozy, welcoming and balanced grandeur. | Photography Joshua Caldwell
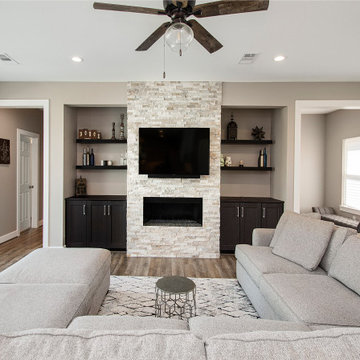
Our clients wanted to increase the size of their kitchen, which was small, in comparison to the overall size of the home. They wanted a more open livable space for the family to be able to hang out downstairs. They wanted to remove the walls downstairs in the front formal living and den making them a new large den/entering room. They also wanted to remove the powder and laundry room from the center of the kitchen, giving them more functional space in the kitchen that was completely opened up to their den. The addition was planned to be one story with a bedroom/game room (flex space), laundry room, bathroom (to serve as the on-suite to the bedroom and pool bath), and storage closet. They also wanted a larger sliding door leading out to the pool.
We demoed the entire kitchen, including the laundry room and powder bath that were in the center! The wall between the den and formal living was removed, completely opening up that space to the entry of the house. A small space was separated out from the main den area, creating a flex space for them to become a home office, sitting area, or reading nook. A beautiful fireplace was added, surrounded with slate ledger, flanked with built-in bookcases creating a focal point to the den. Behind this main open living area, is the addition. When the addition is not being utilized as a guest room, it serves as a game room for their two young boys. There is a large closet in there great for toys or additional storage. A full bath was added, which is connected to the bedroom, but also opens to the hallway so that it can be used for the pool bath.
The new laundry room is a dream come true! Not only does it have room for cabinets, but it also has space for a much-needed extra refrigerator. There is also a closet inside the laundry room for additional storage. This first-floor addition has greatly enhanced the functionality of this family’s daily lives. Previously, there was essentially only one small space for them to hang out downstairs, making it impossible for more than one conversation to be had. Now, the kids can be playing air hockey, video games, or roughhousing in the game room, while the adults can be enjoying TV in the den or cooking in the kitchen, without interruption! While living through a remodel might not be easy, the outcome definitely outweighs the struggles throughout the process.
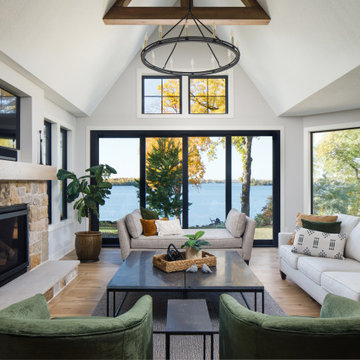
This is an example of a transitional open concept living room in Minneapolis with white walls, a standard fireplace, a stone fireplace surround, a wall-mounted tv, brown floor and vaulted.
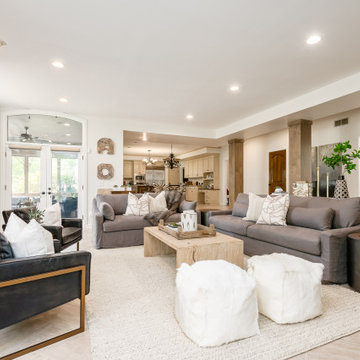
This is an example of a transitional open concept living room in Columbus with white walls and beige floor.
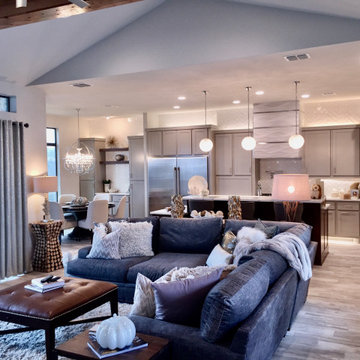
This is an example of a mid-sized transitional open concept living room in Other with a home bar, grey walls, porcelain floors, a standard fireplace, a tile fireplace surround, a wall-mounted tv, beige floor and exposed beam.
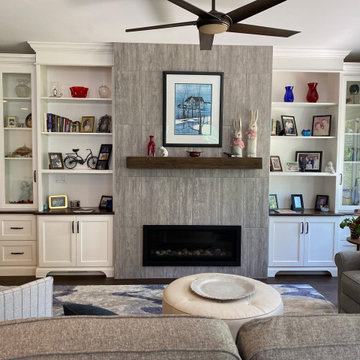
Built-in white cabinetry and shelves added to an existing fireplace to create a transitional style for this living room
Photo of a mid-sized transitional open concept living room in DC Metro with beige walls, dark hardwood floors, a ribbon fireplace, a tile fireplace surround, no tv and brown floor.
Photo of a mid-sized transitional open concept living room in DC Metro with beige walls, dark hardwood floors, a ribbon fireplace, a tile fireplace surround, no tv and brown floor.
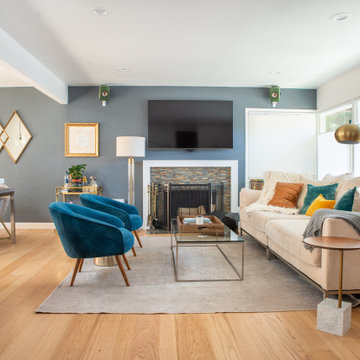
This is an example of a transitional open concept living room in San Francisco with blue walls, medium hardwood floors, a standard fireplace, a wall-mounted tv and brown floor.
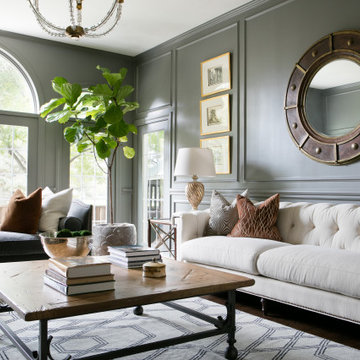
Photo of a large transitional formal open concept living room in Boise with grey walls, dark hardwood floors, brown floor and decorative wall panelling.
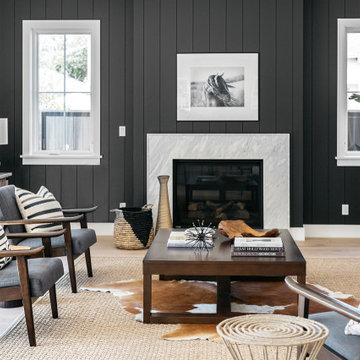
This is an example of a large transitional formal open concept living room in Los Angeles with white walls, a standard fireplace, a tile fireplace surround, no tv, beige floor and planked wall panelling.
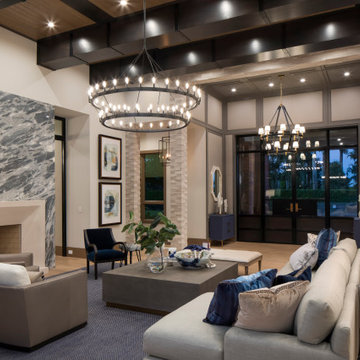
New Luxury Equestrian estate in Wellington Florida
Architect: Annie Carruthers In-Site Design Group LLC
Builder: Stock Custom Homes
Interior Designer: Marc-Michaels Interiors.
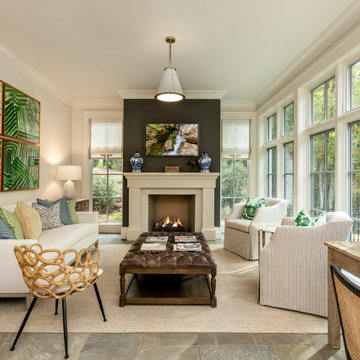
Design ideas for a mid-sized transitional formal open concept living room in Other with white walls, slate floors, a standard fireplace, no tv, multi-coloured floor and a concrete fireplace surround.
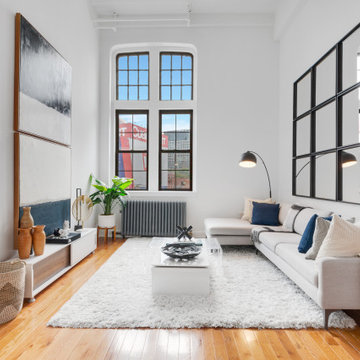
Large transitional open concept living room in New York with white walls, no fireplace, no tv, medium hardwood floors and beige floor.
Transitional Open Concept Living Room Design Photos
8