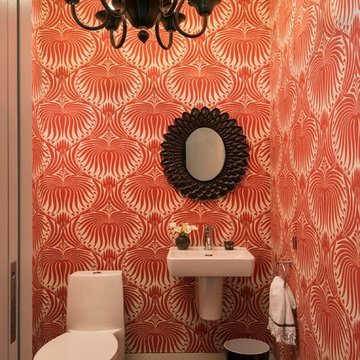Transitional Orange Bathroom Design Ideas
Refine by:
Budget
Sort by:Popular Today
101 - 120 of 2,699 photos
Item 1 of 3
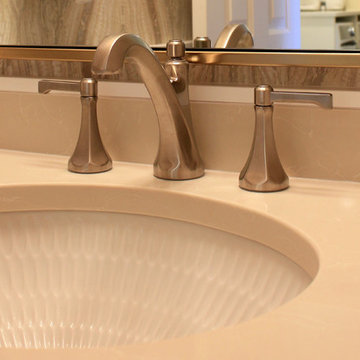
Design ideas for a small transitional powder room in Seattle with shaker cabinets, white cabinets, a one-piece toilet, multi-coloured walls, light hardwood floors, an undermount sink, engineered quartz benchtops and multi-coloured floor.
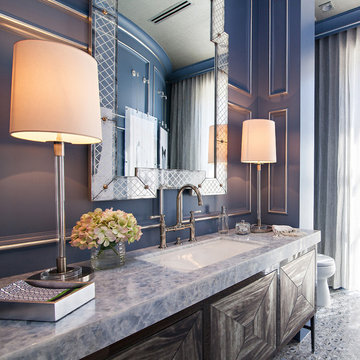
Dean Matthews
Photo of an expansive transitional 3/4 bathroom in Miami with grey cabinets, a curbless shower, blue tile, ceramic tile, blue walls, ceramic floors, an undermount sink, marble benchtops and flat-panel cabinets.
Photo of an expansive transitional 3/4 bathroom in Miami with grey cabinets, a curbless shower, blue tile, ceramic tile, blue walls, ceramic floors, an undermount sink, marble benchtops and flat-panel cabinets.
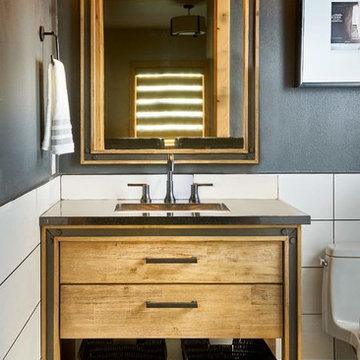
We love a powder bath upgrade! This playful floor tile catches your eye and leads you upwards, resting on white contemporary wainscotting, pulling it all together with a moody blue wall hue.
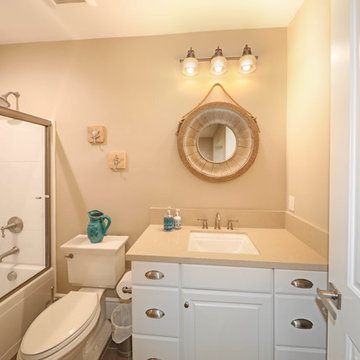
Photo of a mid-sized transitional 3/4 bathroom in Orange County with raised-panel cabinets, white cabinets, a shower/bathtub combo, a two-piece toilet, beige tile, stone tile, beige walls, porcelain floors, an undermount sink, solid surface benchtops, brown floor and a sliding shower screen.
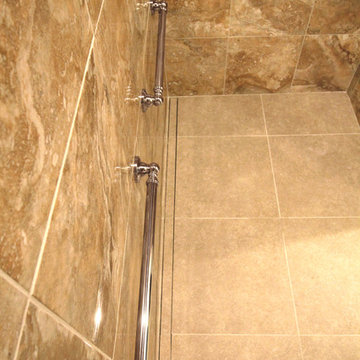
It’s no surprise these Hanover clients reached out to Cathy and Ed of Renovisions for design and build services as they wanted a local professional bath specialist to turn their plain builder-grade bath into a luxurious handicapped accessible master bath.
Renovisions had safety and universal design in mind while creating this customized two-person super shower and well-appointed master bath so their clients could escape to a special place to relax and energize their senses while also helping to conserve time and water as it is used simultaneously by them.
This completely water proofed spacious 4’x8’ walk-in curb-less shower with lineal drain system and larger format porcelain tiles was a must have for our senior client –with larger tiles there are less grout lines, easier to clean and easier to maneuver using a walker to enter and exit the master bath.
Renovisions collaborated with their clients to design a spa-like bath with several amenities and added conveniences with safety considerations. The bench seat that spans the width of the wall was a great addition to the shower. It’s a comfortable place to sit down and stretch out and also to keep warm as electric mesh warming materials were used along with a programmable thermostat to keep these homeowners toasty and cozy!
Careful attention to all of the details in this master suite created a peaceful and elegant environment that, simply put, feels divine. Adding details such as the warming towel rack, mosaic tiled shower niche, shiny polished chrome decorative safety grab bars that also serve as towel racks and a towel rack inside the shower area added a measure of style. A stately framed mirror over the pedestal sink matches the warm white painted finish of the linen storage cabinetry that provides functionality and good looks to this space. Pull-down safety grab bars on either side of the comfort height high-efficiency toilet was essential to keep safety as a top priority.
Water, water everywhere for this well deserving couple – multiple shower heads enhances the bathing experience for our client with mobility issues as 54 soft sprays from each wall jet provide a soothing and cleansing effect – a great choice because they do not require gripping and manipulating handles yet provide a sleek look with easy cleaning. The thermostatic valve maintains desired water temperature and volume controls allows the bather to utilize the adjustable hand-held shower on a slide-bar- an ideal fixture to shower and spray down shower area when done.
A beautiful, frameless clear glass enclosure maintains a clean, open look without taking away from the stunning and richly grained marble-look tiles and decorative elements inside the shower. In addition to its therapeutic value, this shower is truly a design focal point of the master bath with striking tile work, beautiful chrome fixtures including several safety grab bars adding aesthetic value as well as safety benefits.
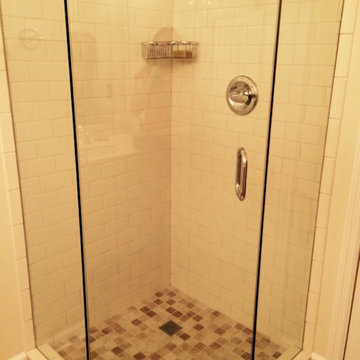
English Home Improvements gutted and totally remodeled this once out-dated Nashville bathroom.
Inspiration for a small transitional 3/4 bathroom in Nashville with an undermount sink, flat-panel cabinets, white cabinets, engineered quartz benchtops, a corner shower, a two-piece toilet, multi-coloured tile, ceramic tile, beige walls and ceramic floors.
Inspiration for a small transitional 3/4 bathroom in Nashville with an undermount sink, flat-panel cabinets, white cabinets, engineered quartz benchtops, a corner shower, a two-piece toilet, multi-coloured tile, ceramic tile, beige walls and ceramic floors.
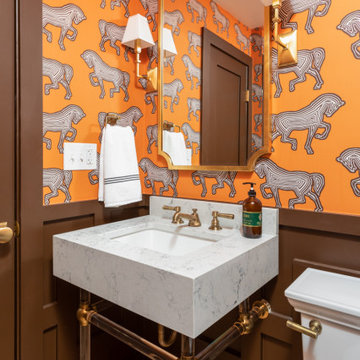
This powder room is full of custom touches - from the bold wallpaper, to the millwork on the wainscoting, and custom made quartz vanity sink.
Design ideas for a small transitional powder room in Philadelphia with a two-piece toilet, orange walls, medium hardwood floors, an integrated sink, engineered quartz benchtops, brown floor, white benchtops and decorative wall panelling.
Design ideas for a small transitional powder room in Philadelphia with a two-piece toilet, orange walls, medium hardwood floors, an integrated sink, engineered quartz benchtops, brown floor, white benchtops and decorative wall panelling.
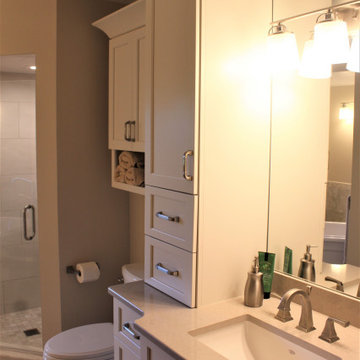
Manufacturer: Starmark
Style: Maple Roseville
Finish: Marshmallow
Countertop: Solid Surface Unlimited – Cendre Quartz
Sink: American Standard Studio in White
Freestanding Tub: Fleurco Madrigal in White
Plumbing Fixtures: Delta Dryden/Stryke in Stainless
Hardware: Hardware Resources – Ella Pulls in Satin Nickel
Tile: (Floor/Walls) Beaver Tile – Arezzo Ivory 12x24/3x24/2x2; (Shower Walls/Ceiling) Genesee Tile Carrara Gioia
Glass/Mirror: G & S Custom Fab
Designer: Devon Moore
Contractor: Larry Davis
Tile Installation: Sterling Tile (Mike Shumard)
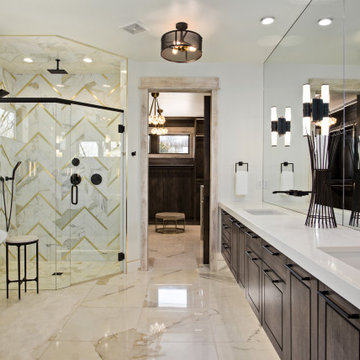
Calcutta gold marble tile. Schluter design line brushed brass metal inlays. Carvertubs delayne free standing tub. Zero entry master shower. White quartz double thick vanity countertop.
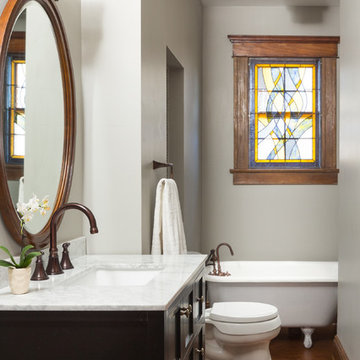
Modern Victorian home in Atlanta. Interior design work by Alejandra Dunphy (www.a-dstudio.com).
Photo Credit: David Cannon Photography (www.davidcannonphotography.com)
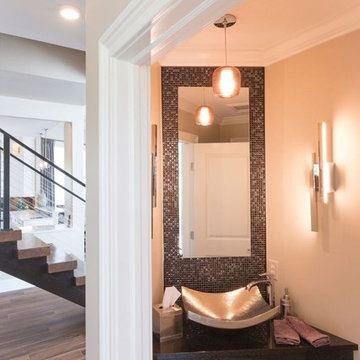
Design ideas for a small transitional powder room in Other with black tile, gray tile, multi-coloured tile, metal tile, black walls, medium hardwood floors, a vessel sink, engineered quartz benchtops and brown floor.
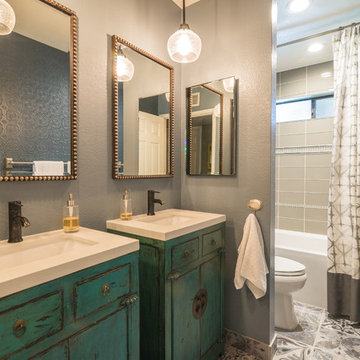
Design ideas for a transitional master bathroom in Phoenix with a vessel sink, distressed cabinets, an alcove tub, a shower/bathtub combo, beige tile, grey walls and flat-panel cabinets.
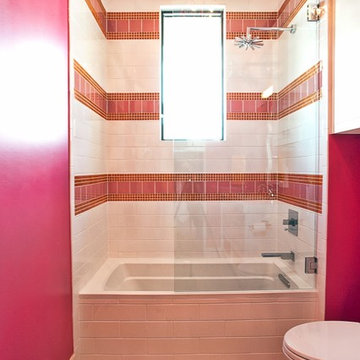
Photo of a transitional bathroom in Austin with an alcove tub, a shower/bathtub combo, pink tile and pink walls.
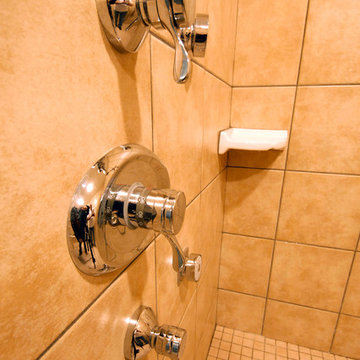
Grohe Thermostatic shower valve and volume controls in Roll-in/Barrier Free shower.
Photo by: Chiemi Photography
Design ideas for a transitional bathroom in Las Vegas.
Design ideas for a transitional bathroom in Las Vegas.
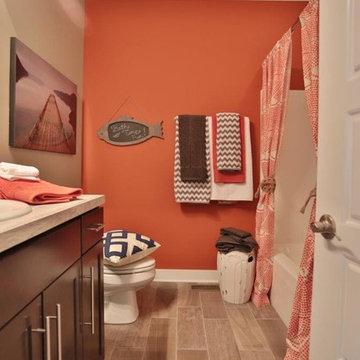
Jagoe Homes, Inc. Project: The Enclave at Glen Lakes Home. Location: Louisville, Kentucky. Site Number: EGL 40.
Small transitional kids bathroom in Louisville with an undermount sink, shaker cabinets, dark wood cabinets, laminate benchtops, a shower/bathtub combo, a one-piece toilet, gray tile, ceramic tile, grey walls, ceramic floors and a drop-in tub.
Small transitional kids bathroom in Louisville with an undermount sink, shaker cabinets, dark wood cabinets, laminate benchtops, a shower/bathtub combo, a one-piece toilet, gray tile, ceramic tile, grey walls, ceramic floors and a drop-in tub.
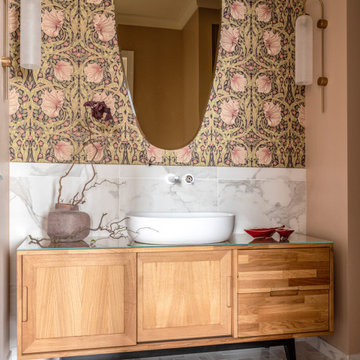
Ванная комната, а не санузел.
Mid-sized transitional bathroom in Moscow with medium wood cabinets, white tile, pink walls, a vessel sink, glass benchtops, white floor and shaker cabinets.
Mid-sized transitional bathroom in Moscow with medium wood cabinets, white tile, pink walls, a vessel sink, glass benchtops, white floor and shaker cabinets.
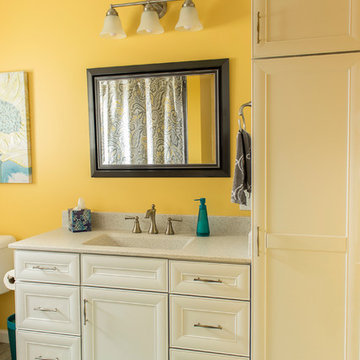
Photo courtesy of KSI Designer Greg Maraugha, Toledo, OH. Merillat Classic Bayville Maple Square in Cotton.
Inspiration for a mid-sized transitional master bathroom in Other with recessed-panel cabinets, white cabinets, an open shower, a two-piece toilet, brown tile, yellow walls, an integrated sink and solid surface benchtops.
Inspiration for a mid-sized transitional master bathroom in Other with recessed-panel cabinets, white cabinets, an open shower, a two-piece toilet, brown tile, yellow walls, an integrated sink and solid surface benchtops.
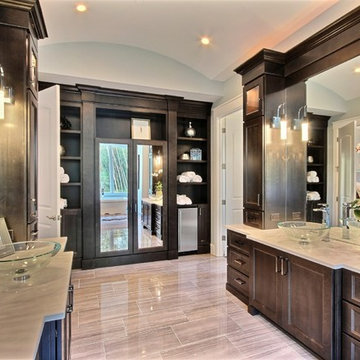
The Ascension - Super Ranch on Acreage in Ridgefield Washington by Cascade West Development Inc.
Another highlight of this home is the fortified retreat of the Master Suite and Bath. A built-in linear fireplace, custom 11ft coffered ceilings and 5 large windows allow the delicate interplay of light and form to surround the home-owner in their place of rest. With pristine beauty and copious functions the Master Bath is a worthy refuge for anyone in need of a moment of peace. The gentle curve of the 10ft high, barrel-vaulted ceiling frames perfectly the modern free-standing tub, which is set against a backdrop of three 6ft tall windows. The large personal sauna and immense tile shower offer even more options for relaxation and relief from the day.
Cascade West Facebook: https://goo.gl/MCD2U1
Cascade West Website: https://goo.gl/XHm7Un
These photos, like many of ours, were taken by the good people of ExposioHDR - Portland, Or
Exposio Facebook: https://goo.gl/SpSvyo
Exposio Website: https://goo.gl/Cbm8Ya

Photo of a small transitional master bathroom in Toronto with brown cabinets, an open shower, a two-piece toilet, white tile, porcelain tile, white walls, ceramic floors, an undermount sink, engineered quartz benchtops, green floor, white benchtops, a single vanity, a built-in vanity and shaker cabinets.
Transitional Orange Bathroom Design Ideas
6


