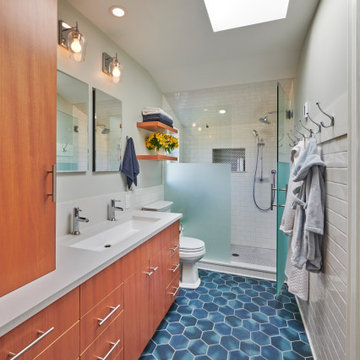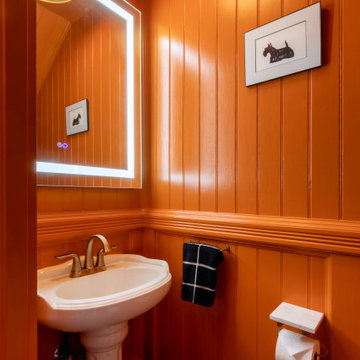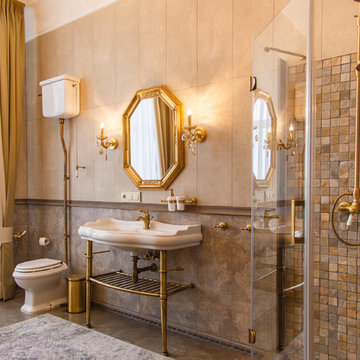Transitional Orange Bathroom Design Ideas
Refine by:
Budget
Sort by:Popular Today
61 - 80 of 2,699 photos
Item 1 of 3
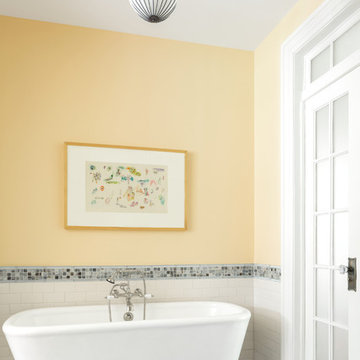
Transitional bathroom in New York with a freestanding tub, white tile, subway tile, yellow walls and grey floor.
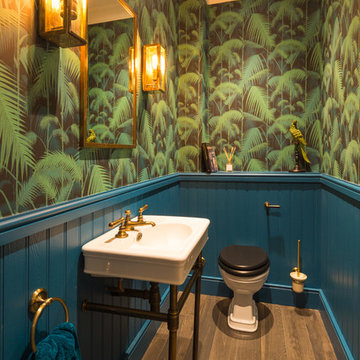
Design ideas for a small transitional powder room in London with blue walls, a console sink and brown floor.
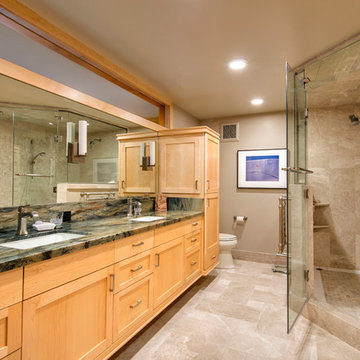
Master Bathroom
This is an example of a large transitional master bathroom in Sacramento with shaker cabinets, light wood cabinets, a corner shower, a one-piece toilet, beige walls, an undermount sink and white tile.
This is an example of a large transitional master bathroom in Sacramento with shaker cabinets, light wood cabinets, a corner shower, a one-piece toilet, beige walls, an undermount sink and white tile.

Inspiration for a transitional bathroom in Atlanta with shaker cabinets, white cabinets, pink tile, white walls, an undermount sink, engineered quartz benchtops, beige floor, beige benchtops, a double vanity and a built-in vanity.
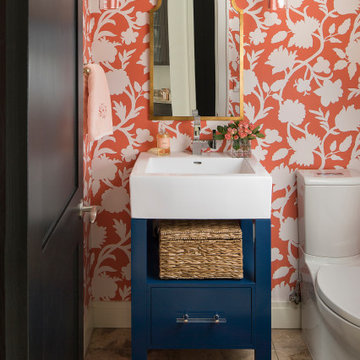
A builder grade basic powder bath got a fresh face with bold coral and white wallpaper. The existing vanity was lacquered in a deep blue and new hardware repeats the gold of the mirror. We replaced the single wall sconce with a pair of glass and brass pendants for balance. A small vintage rug repeats the color palette. A tone on tone monogram towel in peach and coral is the final personal touch.
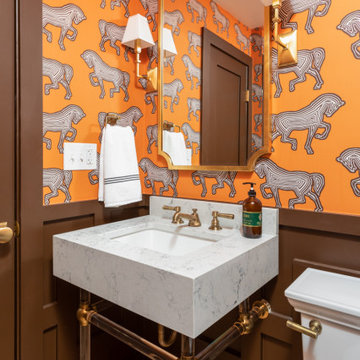
This powder room is full of custom touches - from the bold wallpaper, to the millwork on the wainscoting, and custom made quartz vanity sink.
Design ideas for a small transitional powder room in Philadelphia with a two-piece toilet, orange walls, medium hardwood floors, an integrated sink, engineered quartz benchtops, brown floor, white benchtops and decorative wall panelling.
Design ideas for a small transitional powder room in Philadelphia with a two-piece toilet, orange walls, medium hardwood floors, an integrated sink, engineered quartz benchtops, brown floor, white benchtops and decorative wall panelling.
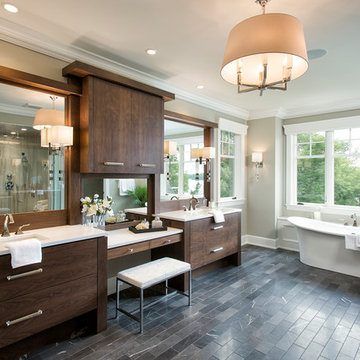
Inspiration for a transitional bathroom in Minneapolis with flat-panel cabinets, medium wood cabinets, a freestanding tub, gray tile and beige walls.
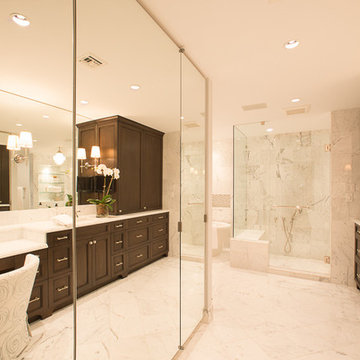
Inspiration for a large transitional master bathroom in Houston with beaded inset cabinets, dark wood cabinets, a freestanding tub, a corner shower, gray tile, white tile, marble, white walls, marble floors, an undermount sink, marble benchtops, white floor and a hinged shower door.
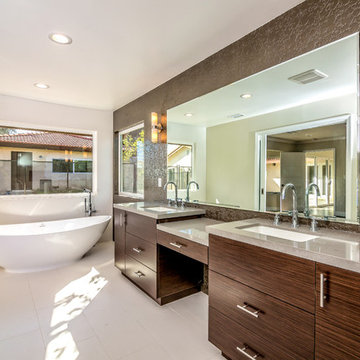
Large transitional master bathroom in San Francisco with flat-panel cabinets, dark wood cabinets, a freestanding tub, a two-piece toilet, beige tile, ceramic tile, beige walls, ceramic floors, an undermount sink, beige floor, a double vanity, engineered quartz benchtops, grey benchtops, a built-in vanity and wallpaper.
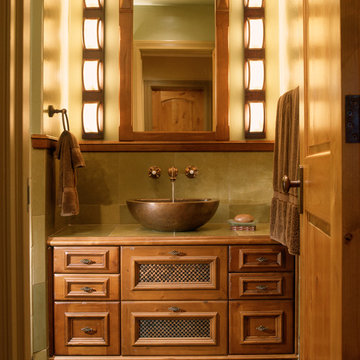
A guest bath lavatory area by Doug Walter , Architect. Custom alder cabinetry holds a copper vessel sink. Twin sconces provide generous lighting, and are supplemented by downlights on dimmers as well. Slate floors carry through the rustic Colorado theme. Construction by Cadre Construction, cabinets fabricated by Genesis Innovations. Photography by Emily Minton Redfield
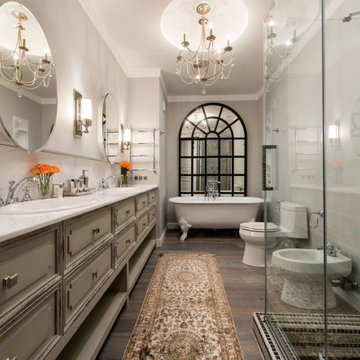
You can emphasize the individuality of your project and add luxury elements to it by purchasing decor and other designer interior items from us.
Goldenline Remodeling bathroom remodeling company
has its own construction teams that work flawlessly and strictly according to the deadline. In our practice, there have been no cases of failure to meet deadlines or poor quality work. We are proud of this and give guarantees for our work.
Our interior designers are ready to help you with the design of your kitchen and bathroom. Whether it is producing the 3-D design of your new kitchen and bathroom, cooperating with our architects to create a plan according to your ideas or implementing the newest trends and technologies to make your everyday life easier and more enjoyable. Our comprehensive service means that you don't have to look elsewhere for help.
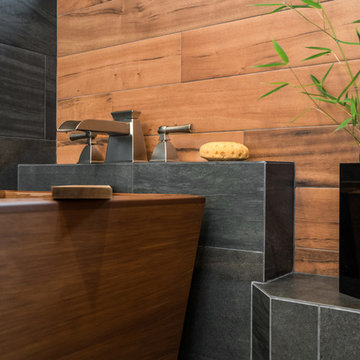
When our client wanted the design of their master bath to honor their Japanese heritage and emulate a Japanese bathing experience, they turned to us. They had very specific needs and ideas they needed help with — including blending Japanese design elements with their traditional Northwest-style home. The shining jewel of the project? An Ofuro soaking tub where the homeowners could relax, contemplate and meditate.
To learn more about this project visit our website:
https://www.neilkelly.com/blog/project_profile/japanese-inspired-spa/
To learn more about Neil Kelly Design Builder, Byron Kellar:
https://www.neilkelly.com/designers/byron_kellar/
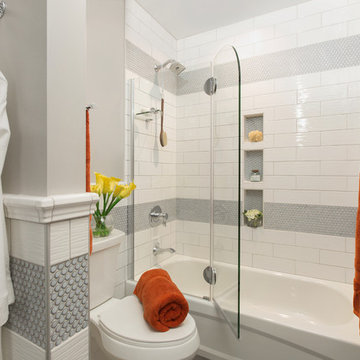
The European style shower enclosure adds just enough coverage not to splash but is also comfortable for bubble baths. Stripes are created with alternating subway and penny tile. Plenty of shampoo niches are built to hold an array of hair products for these young teens.
Meghan Thiele Lorenz Photography
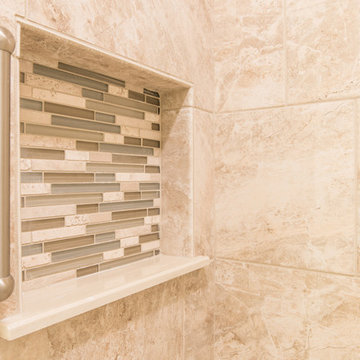
A 9x18 Ava Terina tile in Crema High Gloss was used for the shower walls and built in shower bench. A Stone and Glass Bliss Linear Mosaic Tile in the color Spa from Florida Tile was used inside the shower niche and on the shower walls as an accent border. A smaller sized Stone and Glass Bliss Mosaic in the color Spa was used on the shower floor.
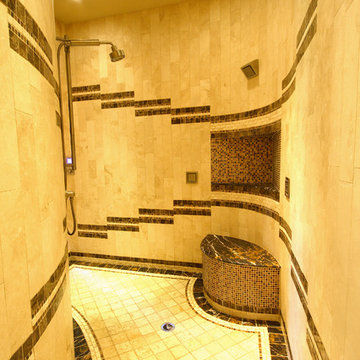
Design ideas for a transitional bathroom in Phoenix with an open shower, beige tile and an open shower.
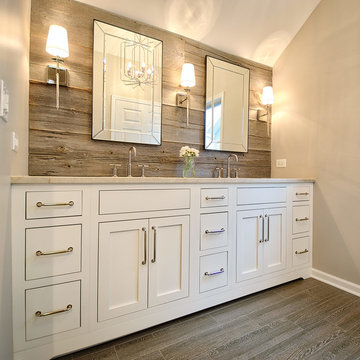
By Thrive Design Group
Photo of a mid-sized transitional master bathroom in Chicago with white cabinets, a double shower, a one-piece toilet, brown tile, porcelain tile, beige walls, porcelain floors, an undermount sink, quartzite benchtops, brown floor, a hinged shower door and shaker cabinets.
Photo of a mid-sized transitional master bathroom in Chicago with white cabinets, a double shower, a one-piece toilet, brown tile, porcelain tile, beige walls, porcelain floors, an undermount sink, quartzite benchtops, brown floor, a hinged shower door and shaker cabinets.
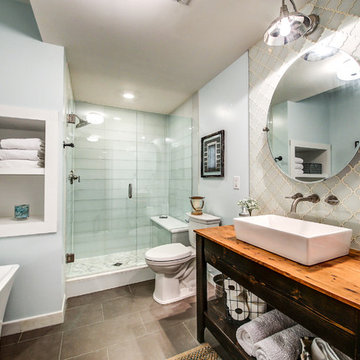
Kris Palen
Design ideas for a mid-sized transitional master bathroom in Dallas with distressed cabinets, a freestanding tub, an alcove shower, a two-piece toilet, glass tile, blue walls, a vessel sink, wood benchtops, blue tile, porcelain floors, grey floor, a hinged shower door, brown benchtops and open cabinets.
Design ideas for a mid-sized transitional master bathroom in Dallas with distressed cabinets, a freestanding tub, an alcove shower, a two-piece toilet, glass tile, blue walls, a vessel sink, wood benchtops, blue tile, porcelain floors, grey floor, a hinged shower door, brown benchtops and open cabinets.
Transitional Orange Bathroom Design Ideas
4


