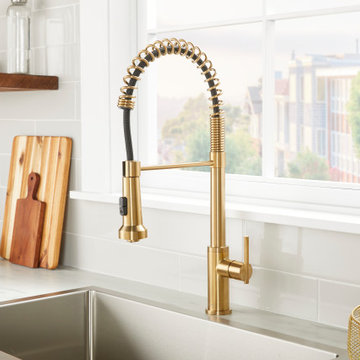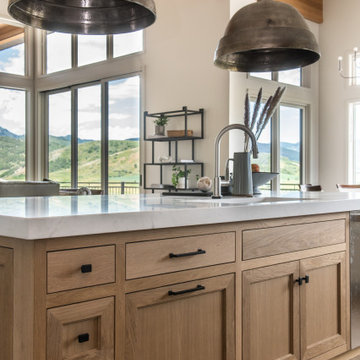Transitional Orange Kitchen Design Ideas
Refine by:
Budget
Sort by:Popular Today
221 - 240 of 5,334 photos
Item 1 of 3
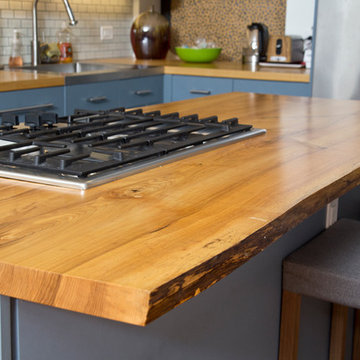
Island top created from a single Ash tree taken down in Suffern, NY to make a sunny roof for solar panels.
Inspiration for a mid-sized transitional l-shaped eat-in kitchen in New York with wood benchtops, stainless steel appliances, with island, a drop-in sink, flat-panel cabinets, blue cabinets, light hardwood floors, white splashback and ceramic splashback.
Inspiration for a mid-sized transitional l-shaped eat-in kitchen in New York with wood benchtops, stainless steel appliances, with island, a drop-in sink, flat-panel cabinets, blue cabinets, light hardwood floors, white splashback and ceramic splashback.
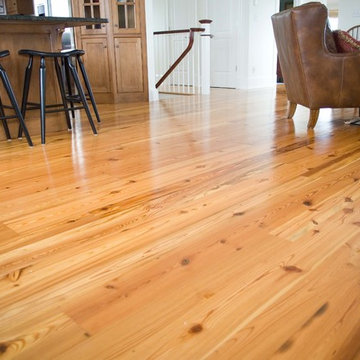
Longleaf Lumber rustic Heart Pine flooring in a New Hampshire open kitchen/living room. The wide flatsawn grain and character knots create an elegant rustic look in a traditionally formal product.
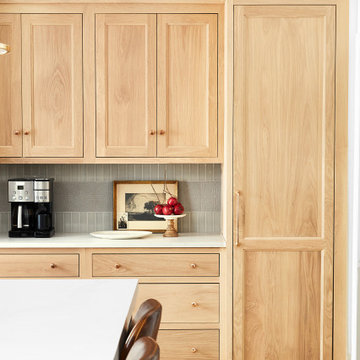
This kitchen harmonizes its use of our neutral gray backsplash tile and Snow Flower handpainted tile to make the coffee bar nook a subtle focal point.
DESIGN
Jean Stoffer, Robert Rufino
PHOTOS
David Land
Tile Shown: 2x8 in Mist & Snow Flower in Neutral Motif
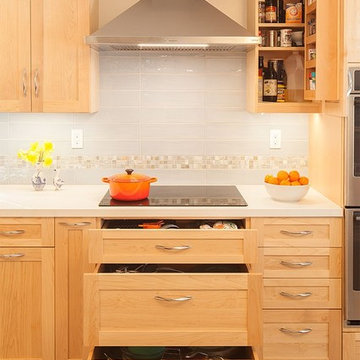
Francis Combes
Inspiration for a large transitional l-shaped separate kitchen in San Francisco with an undermount sink, shaker cabinets, light wood cabinets, quartz benchtops, blue splashback, ceramic splashback, stainless steel appliances, porcelain floors, no island, blue floor and white benchtop.
Inspiration for a large transitional l-shaped separate kitchen in San Francisco with an undermount sink, shaker cabinets, light wood cabinets, quartz benchtops, blue splashback, ceramic splashback, stainless steel appliances, porcelain floors, no island, blue floor and white benchtop.
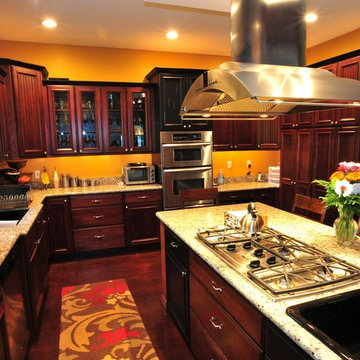
Design ideas for a transitional l-shaped eat-in kitchen in Denver with a double-bowl sink, dark wood cabinets, granite benchtops, stainless steel appliances, dark hardwood floors, with island and recessed-panel cabinets.
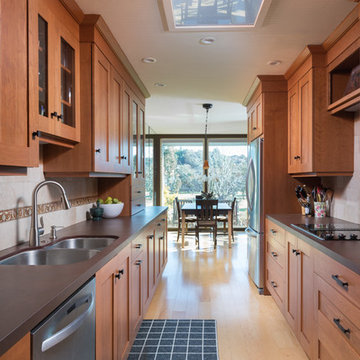
Transitional galley eat-in kitchen in San Francisco with a double-bowl sink, shaker cabinets, multi-coloured splashback, light hardwood floors, no island, beige floor, brown benchtop and medium wood cabinets.
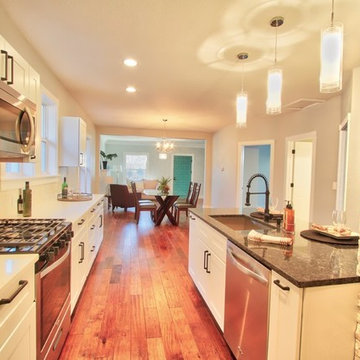
This Denver home was given a complete renovation update. We wanted to stay true to the beautiful architecture yet give it a more modern feel. We opened up the floor plan, merging the living room, dining room, and kitchen into one great room. These three spaces still feel distinguished and intimate but are within a more functional floor plan.
White stone accent walls, natural hardwood floors, updated contemporary lighting, and an exciting teal front door! With these elements we were able to create a look leaning towards traditional but that gives the space a touch of today's trends.
Designed by Denver, Colorado’s MARGARITA BRAVO who also serves Cherry Hills Village, Englewood, Greenwood Village, and Bow Mar.
For more about MARGARITA BRAVO, click here: https://www.margaritabravo.com/
To learn more about this project, click here: https://www.margaritabravo.com/portfolio/congress-park-renovation/
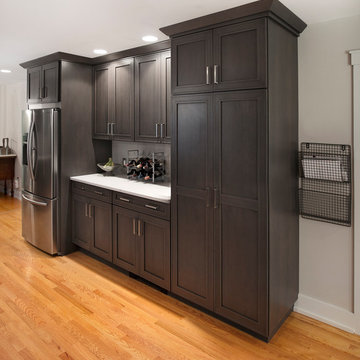
Mid-sized transitional u-shaped open plan kitchen in New York with an undermount sink, shaker cabinets, brown cabinets, quartz benchtops, grey splashback, porcelain splashback, stainless steel appliances, medium hardwood floors, a peninsula and brown floor.
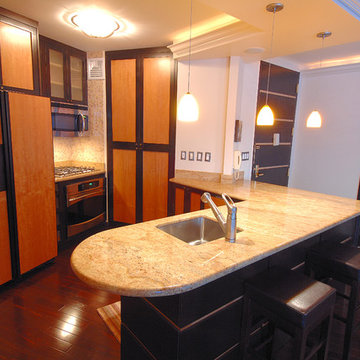
Inspiration for a small transitional l-shaped eat-in kitchen in New York with an undermount sink, shaker cabinets, light wood cabinets, granite benchtops, multi-coloured splashback, mosaic tile splashback, panelled appliances, dark hardwood floors, a peninsula and brown floor.
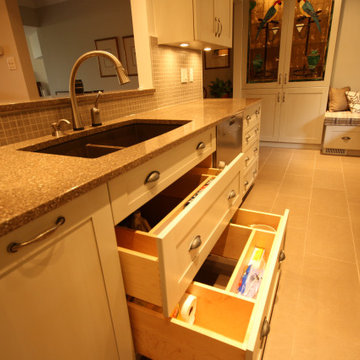
Part of a major renovation this kitchen received a huge upgrade by maximizing the whole space. Including the cosy window bench not only added extra storage but a great place to enjoy the view and not have the kitchen "all about chores".
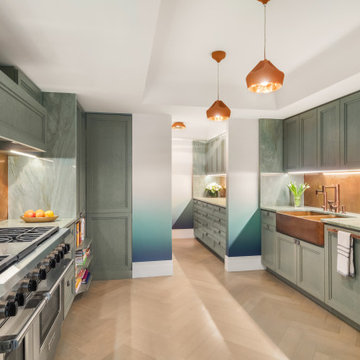
Design ideas for a transitional u-shaped kitchen in New York with recessed-panel cabinets.
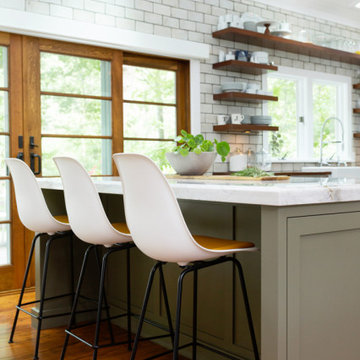
This is an example of a transitional u-shaped eat-in kitchen in Grand Rapids with a farmhouse sink, shaker cabinets, green cabinets, grey splashback, medium hardwood floors, with island, brown floor, white benchtop, timber, brick splashback and stainless steel appliances.
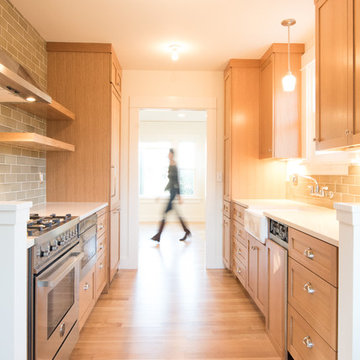
Photo of a small transitional galley separate kitchen in Portland with a farmhouse sink, shaker cabinets, light wood cabinets, quartz benchtops, green splashback, subway tile splashback, panelled appliances, light hardwood floors, no island, beige floor and white benchtop.
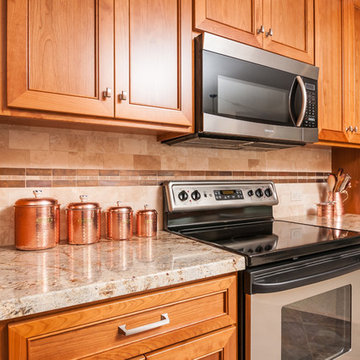
Ian Coleman
This is an example of a mid-sized transitional u-shaped open plan kitchen in San Francisco with a single-bowl sink, shaker cabinets, light wood cabinets, granite benchtops, beige splashback, stone tile splashback, stainless steel appliances, no island and vinyl floors.
This is an example of a mid-sized transitional u-shaped open plan kitchen in San Francisco with a single-bowl sink, shaker cabinets, light wood cabinets, granite benchtops, beige splashback, stone tile splashback, stainless steel appliances, no island and vinyl floors.
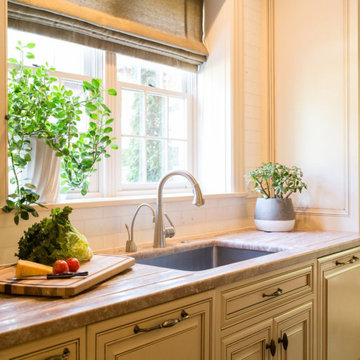
This grand and historic home renovation transformed the structure from the ground up, creating a versatile, multifunctional space. Meticulous planning and creative design brought the client's vision to life, optimizing functionality throughout.
This kitchen boasts a spacious and functional design, with a sizable wooden island crowned by a stunning marble countertop. Beautiful pendant lighting adds style and elegance.
---
Project by Wiles Design Group. Their Cedar Rapids-based design studio serves the entire Midwest, including Iowa City, Dubuque, Davenport, and Waterloo, as well as North Missouri and St. Louis.
For more about Wiles Design Group, see here: https://wilesdesigngroup.com/
To learn more about this project, see here: https://wilesdesigngroup.com/st-louis-historic-home-renovation
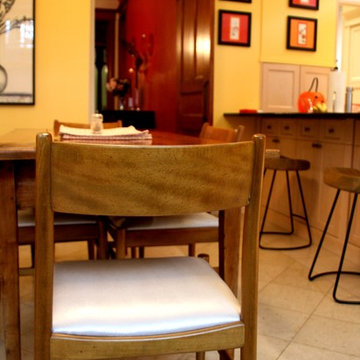
Photo Credit by Kristin Taghon
This is an example of a mid-sized transitional galley eat-in kitchen in Chicago with recessed-panel cabinets, white cabinets, quartz benchtops, white splashback, ceramic splashback, ceramic floors and a peninsula.
This is an example of a mid-sized transitional galley eat-in kitchen in Chicago with recessed-panel cabinets, white cabinets, quartz benchtops, white splashback, ceramic splashback, ceramic floors and a peninsula.
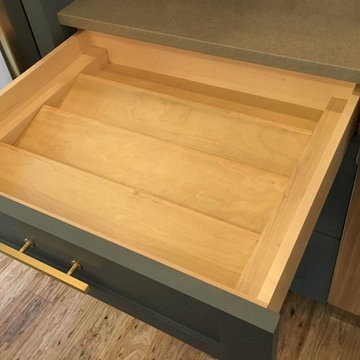
Shawanga Ridge Woodworks
Design ideas for a mid-sized transitional l-shaped open plan kitchen in Boston with a farmhouse sink, shaker cabinets, blue cabinets, quartz benchtops, white splashback, subway tile splashback, stainless steel appliances, medium hardwood floors and with island.
Design ideas for a mid-sized transitional l-shaped open plan kitchen in Boston with a farmhouse sink, shaker cabinets, blue cabinets, quartz benchtops, white splashback, subway tile splashback, stainless steel appliances, medium hardwood floors and with island.
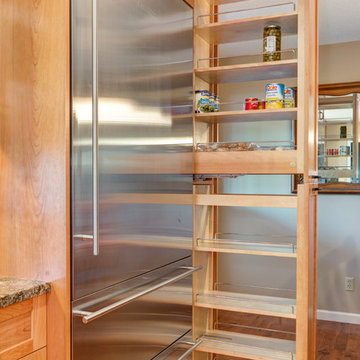
Ash Creek Photography
This is an example of a mid-sized transitional galley eat-in kitchen in Portland with an undermount sink, shaker cabinets, light wood cabinets, granite benchtops, multi-coloured splashback, metal splashback, stainless steel appliances, light hardwood floors and no island.
This is an example of a mid-sized transitional galley eat-in kitchen in Portland with an undermount sink, shaker cabinets, light wood cabinets, granite benchtops, multi-coloured splashback, metal splashback, stainless steel appliances, light hardwood floors and no island.
Transitional Orange Kitchen Design Ideas
12
