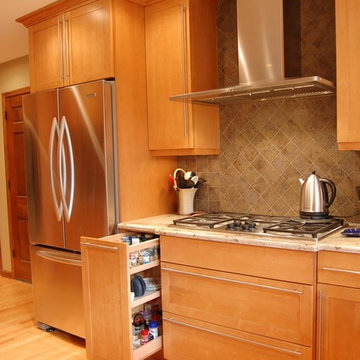Transitional Orange Kitchen Design Ideas
Refine by:
Budget
Sort by:Popular Today
161 - 180 of 5,330 photos
Item 1 of 3
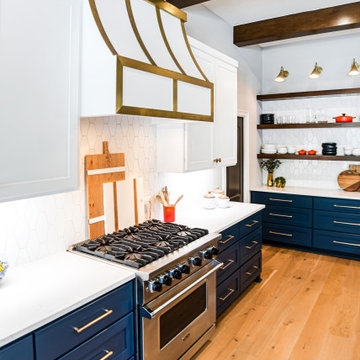
Photo of a transitional kitchen in Houston with blue cabinets, white splashback, with island and white benchtop.
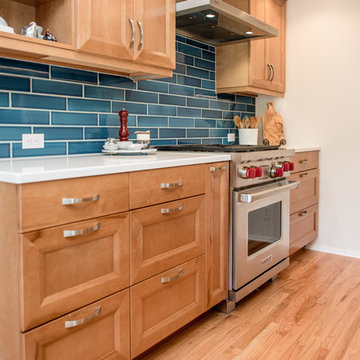
Yuriy Manchick
Design ideas for a transitional galley kitchen in Seattle with recessed-panel cabinets, light wood cabinets, quartz benchtops, blue splashback, porcelain splashback, stainless steel appliances, light hardwood floors, no island, beige floor and white benchtop.
Design ideas for a transitional galley kitchen in Seattle with recessed-panel cabinets, light wood cabinets, quartz benchtops, blue splashback, porcelain splashback, stainless steel appliances, light hardwood floors, no island, beige floor and white benchtop.
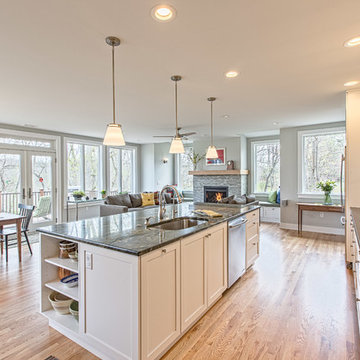
Light-filled open living space and kitchen created by Meadowlark for this Ann Arbor home.
Photo of a large transitional galley open plan kitchen in Detroit with an undermount sink, shaker cabinets, white cabinets, soapstone benchtops, green splashback, glass tile splashback, stainless steel appliances, light hardwood floors and with island.
Photo of a large transitional galley open plan kitchen in Detroit with an undermount sink, shaker cabinets, white cabinets, soapstone benchtops, green splashback, glass tile splashback, stainless steel appliances, light hardwood floors and with island.
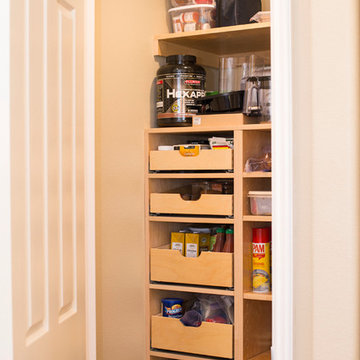
The beauty of custom design is that the space is created with those living in the house in mind. A broom closet was turned into a much more useful space as an extra pantry in this chef's kitchen.

“With the open-concept floor plan, this kitchen needed to have a galley layout,” Ellison says. A large island helps delineate the kitchen from the other rooms around it. These include a dining area directly behind the kitchen and a living room to the right of the dining room. This main floor also includes a small TV lounge, a powder room and a mudroom. The house sits on a slope, so this main level enjoys treehouse-like canopy views out the back. The bedrooms are on the walk-out lower level.“These homeowners liked grays and neutrals, and their style leaned contemporary,” Ellison says. “They also had a very nice art collection.” The artwork is bright and colorful, and a neutral scheme provided the perfect backdrop for it.
They also liked the idea of using durable laminate finishes on the cabinetry. The laminates have the look of white oak with vertical graining. The galley cabinets are lighter and warmer, while the island has the look of white oak with a gray wash for contrast. The countertops and backsplash are polished quartzite. The quartzite adds beautiful natural veining patterns and warm tones to the room.
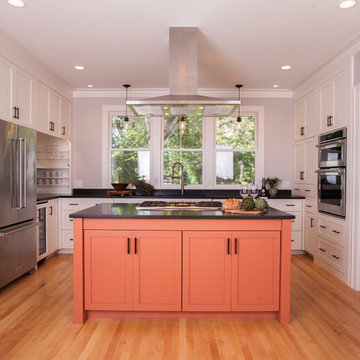
Residential Addition Over $250,000 (TreHus Architects + Interior Designers + Builders)
Inspiration for a transitional u-shaped kitchen in Minneapolis with shaker cabinets, white cabinets, stainless steel appliances, medium hardwood floors, with island, brown floor and black benchtop.
Inspiration for a transitional u-shaped kitchen in Minneapolis with shaker cabinets, white cabinets, stainless steel appliances, medium hardwood floors, with island, brown floor and black benchtop.
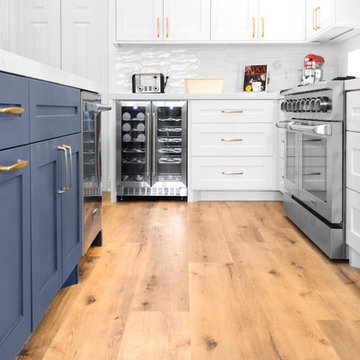
Champagne gold, blue, white and organic wood floors, makes this kitchen lovely and ready to make statement.
Blue Island give enough contrast and accent in the area.
We love how everything came together.
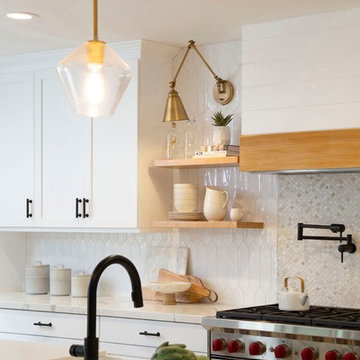
Photo of a mid-sized transitional galley open plan kitchen in Denver with a farmhouse sink, shaker cabinets, white cabinets, quartz benchtops, white splashback, ceramic splashback, stainless steel appliances, light hardwood floors, with island, beige floor and white benchtop.
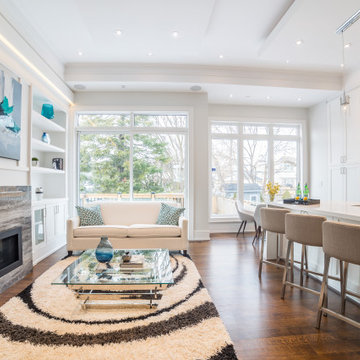
Photo of a mid-sized transitional single-wall open plan kitchen in Toronto with a double-bowl sink, recessed-panel cabinets, white cabinets, marble benchtops, white splashback, marble splashback, stainless steel appliances, medium hardwood floors, with island, brown floor, white benchtop and coffered.
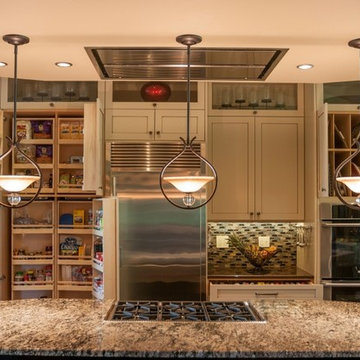
Photo shows custom off-white storage and display cabinets with brown glaze. The large island can easily seat 6 people. There is a commercial gas cooktop and a magnetic induction cooktop, and a prep sink, with lots of countertop space. The large drop-down soffit has a ceiling-mount 1200 cfm exhaust fan, LED task lighting, and three beautiful pendant fixtures.
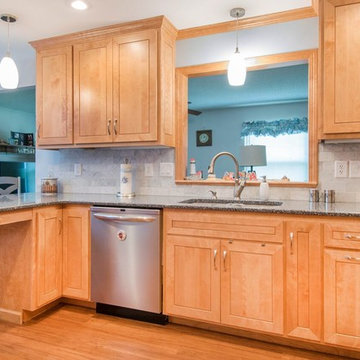
This is an example of a mid-sized transitional u-shaped separate kitchen in Cincinnati with a double-bowl sink, shaker cabinets, light wood cabinets, granite benchtops, grey splashback, marble splashback, stainless steel appliances, bamboo floors, a peninsula, brown floor and grey benchtop.
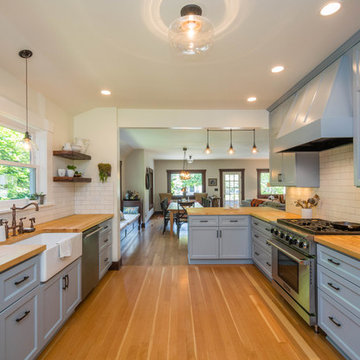
Inspiration for a large transitional u-shaped kitchen in Portland with a farmhouse sink, recessed-panel cabinets, blue cabinets, wood benchtops, white splashback, subway tile splashback, stainless steel appliances, light hardwood floors and a peninsula.
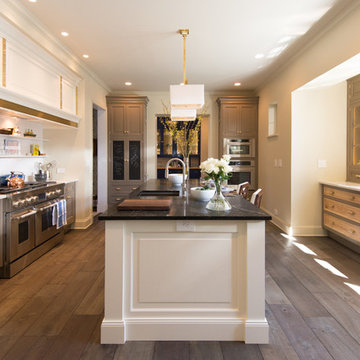
Furla Studio
Photo of a large transitional galley open plan kitchen in Chicago with an undermount sink, white cabinets, onyx benchtops, white splashback, stone tile splashback, stainless steel appliances, medium hardwood floors, with island, brown floor and raised-panel cabinets.
Photo of a large transitional galley open plan kitchen in Chicago with an undermount sink, white cabinets, onyx benchtops, white splashback, stone tile splashback, stainless steel appliances, medium hardwood floors, with island, brown floor and raised-panel cabinets.
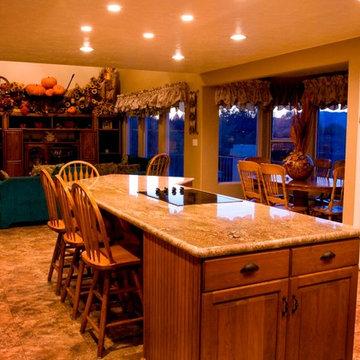
Back When Photography
Inspiration for a mid-sized transitional galley open plan kitchen in Salt Lake City with a double-bowl sink, raised-panel cabinets, medium wood cabinets, granite benchtops, brown splashback, black appliances, vinyl floors and with island.
Inspiration for a mid-sized transitional galley open plan kitchen in Salt Lake City with a double-bowl sink, raised-panel cabinets, medium wood cabinets, granite benchtops, brown splashback, black appliances, vinyl floors and with island.
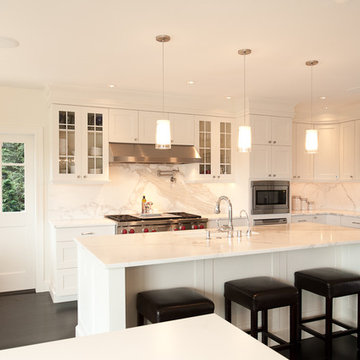
Inspiration for a mid-sized transitional l-shaped open plan kitchen in Seattle with white cabinets, marble benchtops, stainless steel appliances, dark hardwood floors and with island.
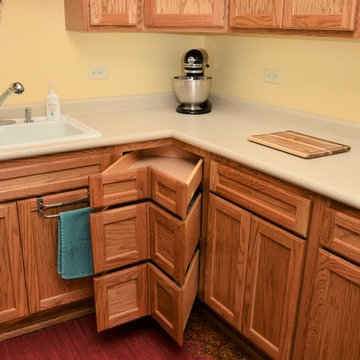
Haas Signature Collection
Wood Species: Oak
Cabinet Finish: Honey
Door Style: Lancaster Square, Standard Edge
Countertop: Laminate, Rocky Mountain High Color
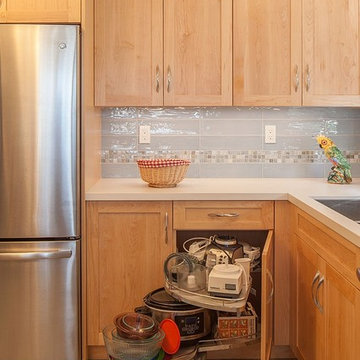
Francis Combes
Design ideas for a large transitional l-shaped separate kitchen in San Francisco with an undermount sink, shaker cabinets, light wood cabinets, quartz benchtops, blue splashback, ceramic splashback, stainless steel appliances, porcelain floors, no island, blue floor and white benchtop.
Design ideas for a large transitional l-shaped separate kitchen in San Francisco with an undermount sink, shaker cabinets, light wood cabinets, quartz benchtops, blue splashback, ceramic splashback, stainless steel appliances, porcelain floors, no island, blue floor and white benchtop.
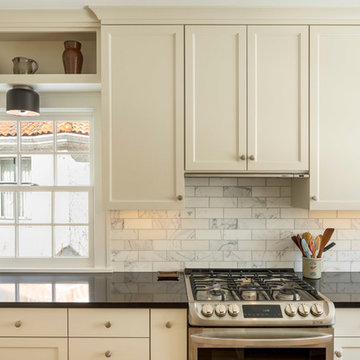
Troy Thies
Design ideas for a mid-sized transitional galley kitchen in Minneapolis with a single-bowl sink, shaker cabinets, quartz benchtops, grey splashback, marble splashback, stainless steel appliances, medium hardwood floors, brown floor and black benchtop.
Design ideas for a mid-sized transitional galley kitchen in Minneapolis with a single-bowl sink, shaker cabinets, quartz benchtops, grey splashback, marble splashback, stainless steel appliances, medium hardwood floors, brown floor and black benchtop.
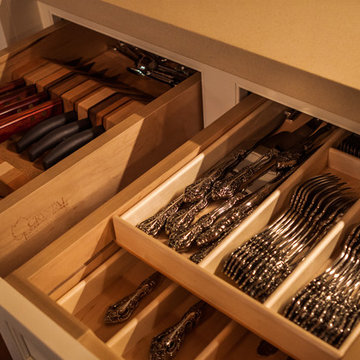
Capture.Create Photography
Design ideas for a mid-sized transitional galley eat-in kitchen in San Francisco with a farmhouse sink, beaded inset cabinets, white cabinets, granite benchtops, white splashback, subway tile splashback, stainless steel appliances, dark hardwood floors and with island.
Design ideas for a mid-sized transitional galley eat-in kitchen in San Francisco with a farmhouse sink, beaded inset cabinets, white cabinets, granite benchtops, white splashback, subway tile splashback, stainless steel appliances, dark hardwood floors and with island.
Transitional Orange Kitchen Design Ideas
9
