All Railing Materials Transitional Staircase Design Ideas
Refine by:
Budget
Sort by:Popular Today
121 - 140 of 8,868 photos
Item 1 of 3
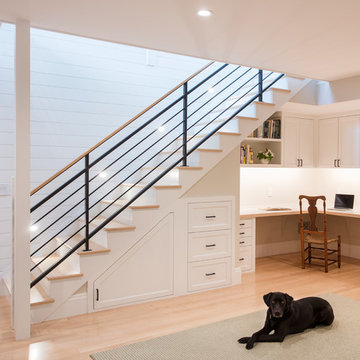
This is an example of a mid-sized transitional wood straight staircase in Boston with painted wood risers and mixed railing.
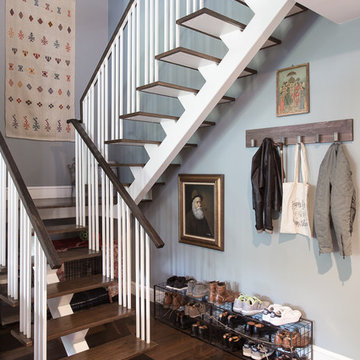
Photos by Emily Sidoti for Homepolish
Inspiration for a transitional wood u-shaped staircase in Other with open risers and wood railing.
Inspiration for a transitional wood u-shaped staircase in Other with open risers and wood railing.

The front entry offers a warm welcome that sets the tone for the entire home starting with the refinished staircase with modern square stair treads and black spindles, board and batten wainscoting, and beautiful blonde LVP flooring.
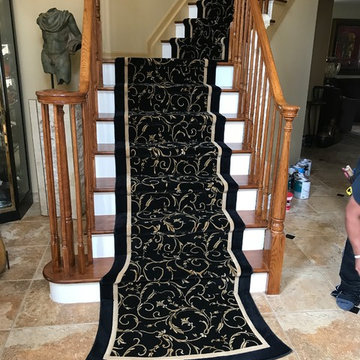
Custom Stair Runner in Old Bridge, NJ
by G. Fried Carpet & Design in Paramus, NJ.
Photo Credit: Ivan Bader
This is an example of a mid-sized transitional carpeted l-shaped staircase in New York with carpet risers and wood railing.
This is an example of a mid-sized transitional carpeted l-shaped staircase in New York with carpet risers and wood railing.

Elegant molding frames the luxurious neutral color palette and textured wall coverings. Across from the expansive quarry stone fireplace, picture windows overlook the adjoining copse. Upstairs, a light-filled gallery crowns the main entry hall. Floor: 5”+7”+9-1/2” random width plank | Vintage French Oak | Rustic Character | Victorian Collection hand scraped | pillowed edge | color Golden Oak | Satin Hardwax Oil. For more information please email us at: sales@signaturehardwoods.com

The curvature of the staircase gradually leads to a grand reveal of the yard and green space.
Photo of an expansive transitional concrete curved staircase in Seattle with concrete risers and metal railing.
Photo of an expansive transitional concrete curved staircase in Seattle with concrete risers and metal railing.
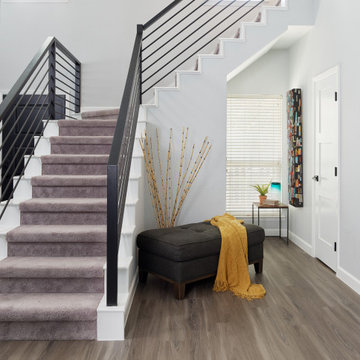
This large full home remodel had every single surface of the home changed from builder grade boring to colorful and modern. The staircase was completely remodeled and changed from traditional bolster style to clean and modern linear. New carpet and luxury vinyl flooring complete the clean look.
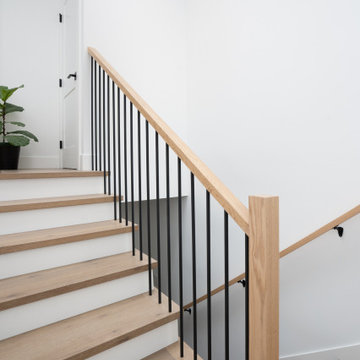
Design ideas for a transitional wood u-shaped staircase in Vancouver with painted wood risers and wood railing.
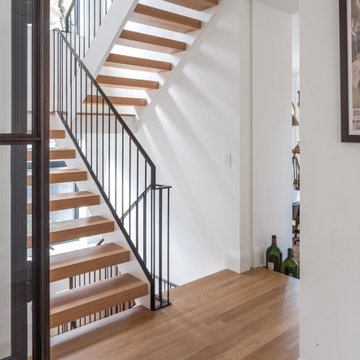
This is an example of a large transitional wood u-shaped staircase in Toronto with wood risers and metal railing.

Photo of a small transitional wood u-shaped staircase in Vancouver with painted wood risers, wood railing and decorative wall panelling.

Updated staircase with new railing and new carpet.
Inspiration for a large transitional carpeted straight staircase in Charlotte with carpet risers and metal railing.
Inspiration for a large transitional carpeted straight staircase in Charlotte with carpet risers and metal railing.
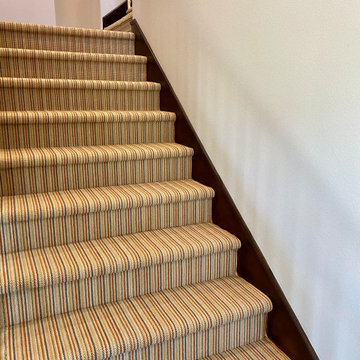
Missoni Arianna New Zealand wool carpet installed for a client in Newport Beach.
Photo of a mid-sized transitional carpeted straight staircase in Orange County with carpet risers and metal railing.
Photo of a mid-sized transitional carpeted straight staircase in Orange County with carpet risers and metal railing.
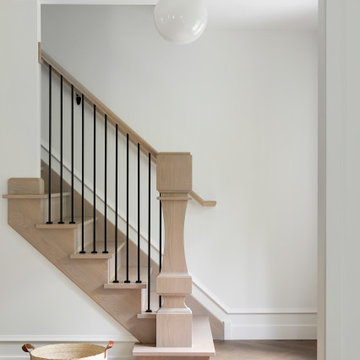
This beautiful French Provincial home is set on 10 acres, nestled perfectly in the oak trees. The original home was built in 1974 and had two large additions added; a great room in 1990 and a main floor master suite in 2001. This was my dream project: a full gut renovation of the entire 4,300 square foot home! I contracted the project myself, and we finished the interior remodel in just six months. The exterior received complete attention as well. The 1970s mottled brown brick went white to completely transform the look from dated to classic French. Inside, walls were removed and doorways widened to create an open floor plan that functions so well for everyday living as well as entertaining. The white walls and white trim make everything new, fresh and bright. It is so rewarding to see something old transformed into something new, more beautiful and more functional.
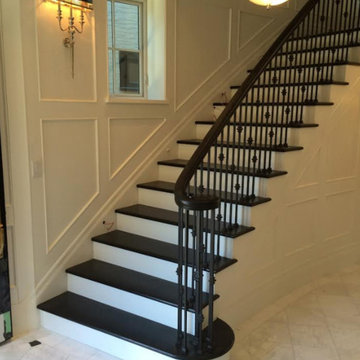
Inspiration for a large transitional painted wood curved staircase in Vancouver with painted wood risers and mixed railing.
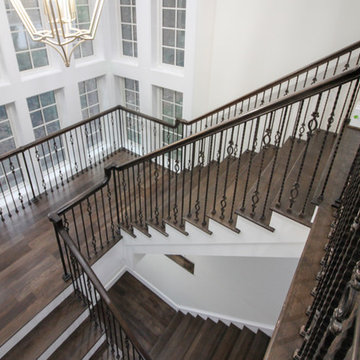
This design utilizes the available well-lit interior space (complementing the existing architecture aesthetic), a floating mezzanine area surrounded by straight flights composed of 1” hickory treads, a hand-forged metal balustrade system, and a stained wooden handrail to match finished flooring. The balcony/mezzanine area is visually open to the floor space below and above, and it is supported by a concealed structural beam. CSC 1976-2020 © Century Stair Company. ® All Rights Reserved.
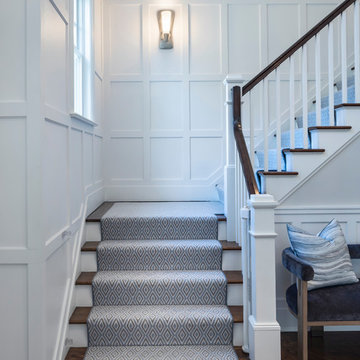
John Neitzel
Inspiration for a large transitional carpeted l-shaped staircase in Miami with wood risers and wood railing.
Inspiration for a large transitional carpeted l-shaped staircase in Miami with wood risers and wood railing.
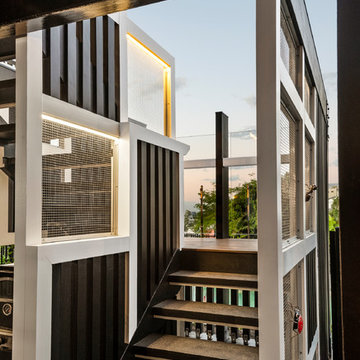
External & Landscape Works To 1930s Art Deco Queenslander
Photo of a mid-sized transitional wood u-shaped staircase in Brisbane with open risers and mixed railing.
Photo of a mid-sized transitional wood u-shaped staircase in Brisbane with open risers and mixed railing.
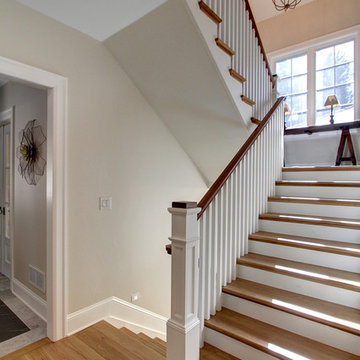
Jenn Cohen
Inspiration for a large transitional wood u-shaped staircase in Denver with painted wood risers and wood railing.
Inspiration for a large transitional wood u-shaped staircase in Denver with painted wood risers and wood railing.
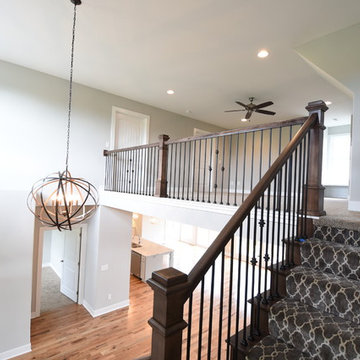
Design ideas for a transitional carpeted l-shaped staircase in Kansas City with carpet risers and mixed railing.
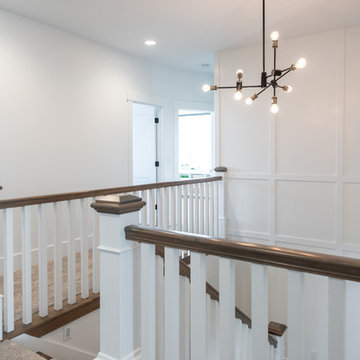
Jared Medley
Mid-sized transitional wood u-shaped staircase in Salt Lake City with wood risers and wood railing.
Mid-sized transitional wood u-shaped staircase in Salt Lake City with wood risers and wood railing.
All Railing Materials Transitional Staircase Design Ideas
7