Transitional Storage and Wardrobe Design Ideas with Dark Hardwood Floors
Refine by:
Budget
Sort by:Popular Today
81 - 100 of 1,306 photos
Item 1 of 3
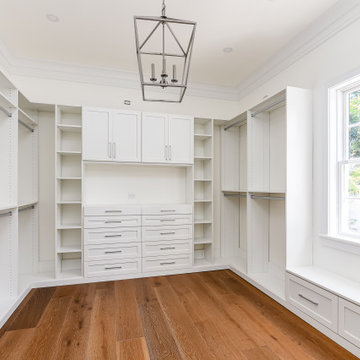
Large transitional gender-neutral storage and wardrobe in Miami with recessed-panel cabinets, white cabinets, dark hardwood floors and brown floor.
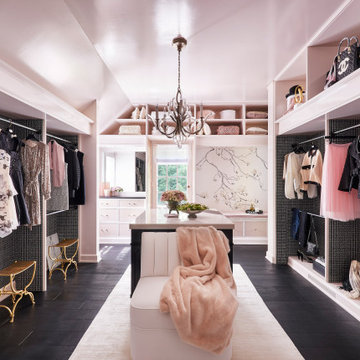
The overall design was done by Ilene Chase of Ilene Chase Design. My contribution to this was the stone and architectural details.
This is an example of a mid-sized transitional women's walk-in wardrobe in Chicago with open cabinets, dark hardwood floors and black floor.
This is an example of a mid-sized transitional women's walk-in wardrobe in Chicago with open cabinets, dark hardwood floors and black floor.
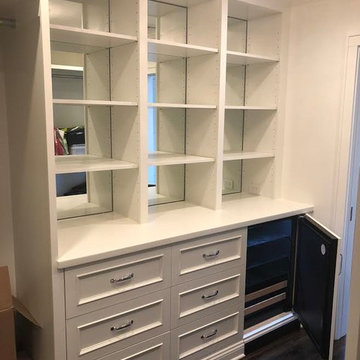
Design ideas for a mid-sized transitional gender-neutral walk-in wardrobe in New York with recessed-panel cabinets, white cabinets, dark hardwood floors and brown floor.
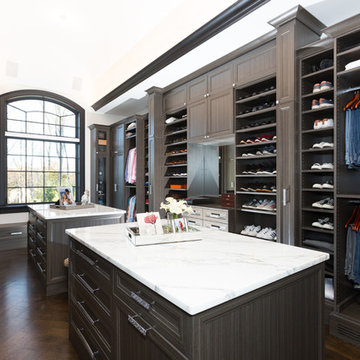
Steven Sutter Photography
Built by Direct Cabinet Sales
Inspiration for a large transitional gender-neutral walk-in wardrobe in New York with recessed-panel cabinets, grey cabinets, dark hardwood floors and brown floor.
Inspiration for a large transitional gender-neutral walk-in wardrobe in New York with recessed-panel cabinets, grey cabinets, dark hardwood floors and brown floor.
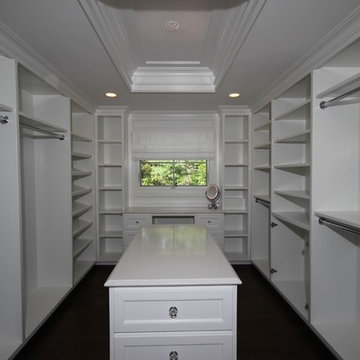
Design ideas for a large transitional gender-neutral walk-in wardrobe in New York with recessed-panel cabinets, white cabinets and dark hardwood floors.
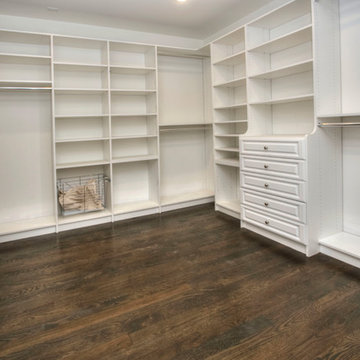
Design ideas for a large transitional gender-neutral walk-in wardrobe in New York with open cabinets, white cabinets, dark hardwood floors and brown floor.
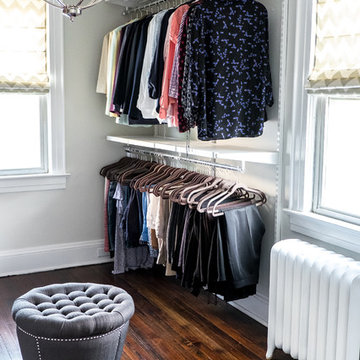
We also added this dream walk-in closet!
Photo of a mid-sized transitional gender-neutral walk-in wardrobe in New York with dark hardwood floors and brown floor.
Photo of a mid-sized transitional gender-neutral walk-in wardrobe in New York with dark hardwood floors and brown floor.
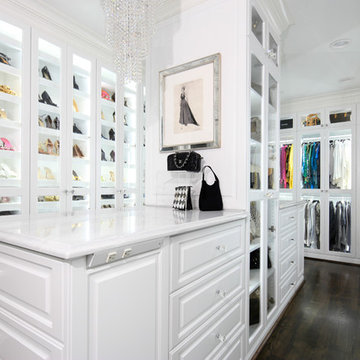
Sanford Photography
Design ideas for a transitional women's dressing room in Atlanta with glass-front cabinets, white cabinets, dark hardwood floors and brown floor.
Design ideas for a transitional women's dressing room in Atlanta with glass-front cabinets, white cabinets, dark hardwood floors and brown floor.
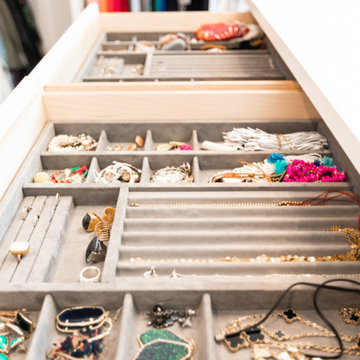
This is an example of a transitional gender-neutral walk-in wardrobe in New York with shaker cabinets, white cabinets, dark hardwood floors and brown floor.
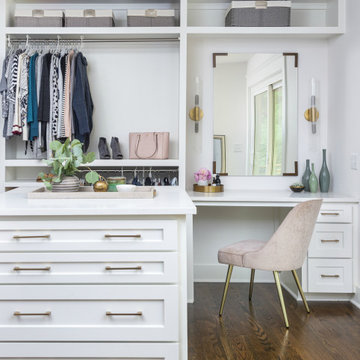
Master walk-in closet design
Inspiration for a transitional storage and wardrobe in Nashville with shaker cabinets, white cabinets, dark hardwood floors and brown floor.
Inspiration for a transitional storage and wardrobe in Nashville with shaker cabinets, white cabinets, dark hardwood floors and brown floor.
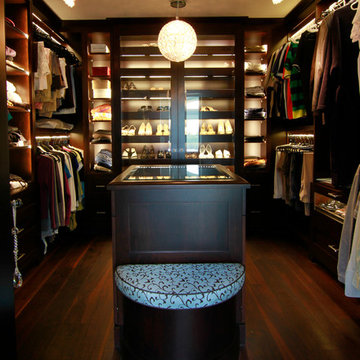
Photo of a mid-sized transitional gender-neutral walk-in wardrobe in Toronto with open cabinets, dark wood cabinets and dark hardwood floors.
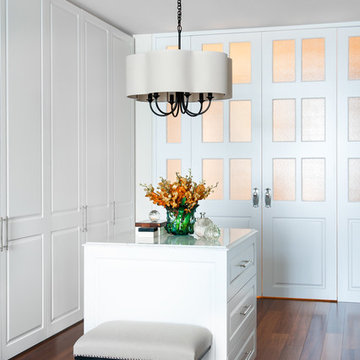
Nicole England
Photo of a transitional walk-in wardrobe in Melbourne with raised-panel cabinets, white cabinets and dark hardwood floors.
Photo of a transitional walk-in wardrobe in Melbourne with raised-panel cabinets, white cabinets and dark hardwood floors.
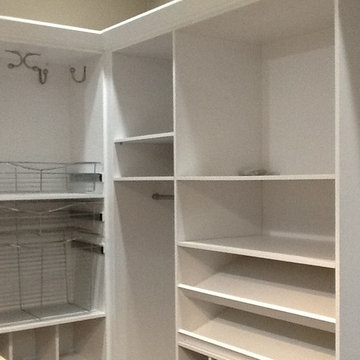
Large transitional gender-neutral walk-in wardrobe in Tampa with shaker cabinets, white cabinets and dark hardwood floors.
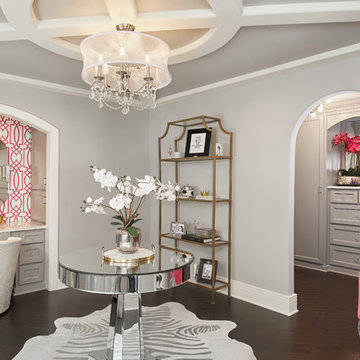
Photo of a transitional women's dressing room in Grand Rapids with dark hardwood floors and brown floor.
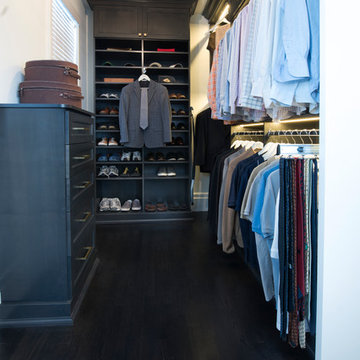
Designed by Jennefier Martin of Closet Works
His side of the closet is quiet and refined. The use of stained wood in minimalistic shades of black and gray for the shelving, custom dressers, and hanging areas suited this dapper gentleman who definitely likes the finer things in life, but is very selective in his possessions.
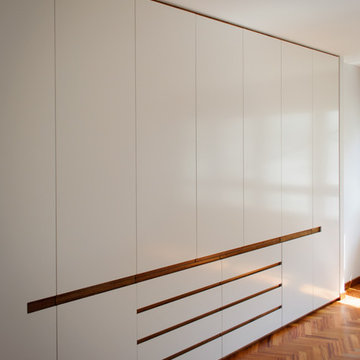
Photo of a mid-sized transitional gender-neutral built-in wardrobe in Other with flat-panel cabinets, white cabinets and dark hardwood floors.
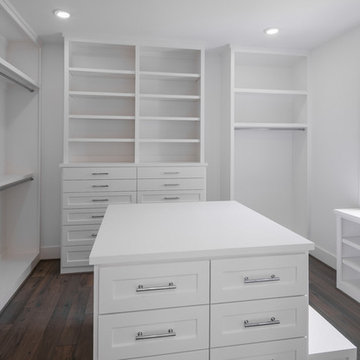
Inspiration for a large transitional gender-neutral walk-in wardrobe in Houston with shaker cabinets, white cabinets, dark hardwood floors and brown floor.
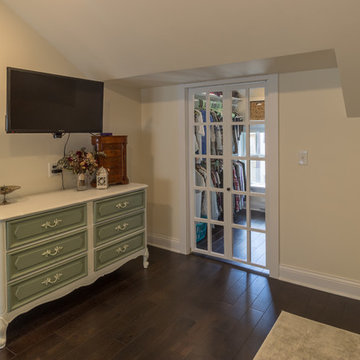
This growing family needed more living space in their 1926 St. Paul, MN Bungalow, and had great potential in their unfinished attic for a new master suite.
Castle began working with the city to grandfather some existing conditions in, like the steeper stairs and lower ceiling height to comply with building codes. New insulation, interior walls, electrical, heating, and a full interior finish was planned. The finished space incorporates traditional millwork matching the lower level of the home, a custom built-in bookshelf, new white doors, and pre-finished white oak hardwood floors in a rich Licorice stain. The dark floors and oil-bronze accents throughout the space really anchors the room and completes an overall bright color pallet with high contrast.
In the new bathroom, a cement tile floor was selected to tie in the homeowner’s classy flair. Switching the finishes to polished brass inside the bathroom really brings a lux and regal feel to the space. Paired with traditional subway tile, white vanity, refurbished vintage medicine cabinet, and neutral walls, the new bathroom is elegant, yet understated. One of our favorite features is the use of the two existing dormers. One dormer was converted into a new walk-in closet with custom glass closet doors, so the light can still shine into the bedroom. The 2nd dormer, we left open for a quaint sitting and reading nook.
See full details (including before photos) at http://www.castlebri.com/attics/project-3299-1/
Designed by: Emily Blonigen
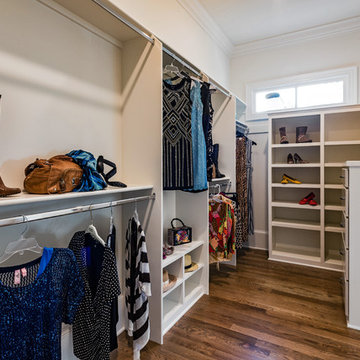
Inspiration for a mid-sized transitional women's walk-in wardrobe in Charlotte with open cabinets, white cabinets and dark hardwood floors.
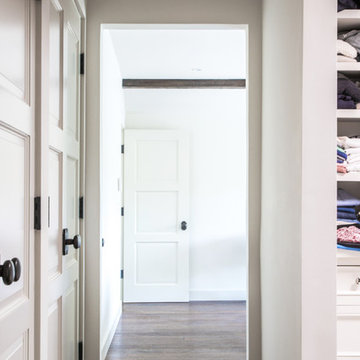
Interior Design by Grace Benson
Photography by Bethany Nauert
This is an example of a transitional gender-neutral storage and wardrobe in Los Angeles with recessed-panel cabinets, white cabinets and dark hardwood floors.
This is an example of a transitional gender-neutral storage and wardrobe in Los Angeles with recessed-panel cabinets, white cabinets and dark hardwood floors.
Transitional Storage and Wardrobe Design Ideas with Dark Hardwood Floors
5