Transitional Storage and Wardrobe Design Ideas with Dark Hardwood Floors
Refine by:
Budget
Sort by:Popular Today
161 - 180 of 1,306 photos
Item 1 of 3
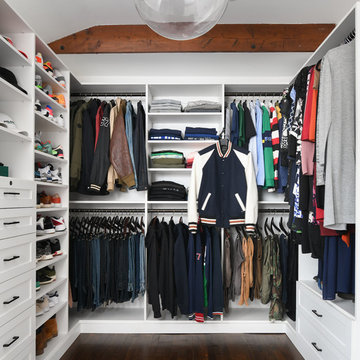
Stefan Radtke
Design ideas for a large transitional gender-neutral walk-in wardrobe in New York with white cabinets, brown floor, open cabinets and dark hardwood floors.
Design ideas for a large transitional gender-neutral walk-in wardrobe in New York with white cabinets, brown floor, open cabinets and dark hardwood floors.
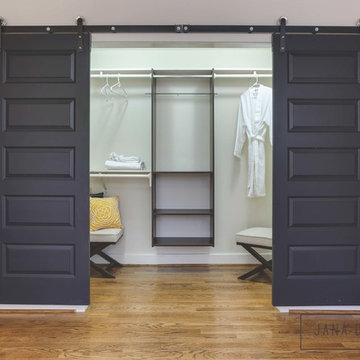
Tad Davis Photography
Inspiration for a mid-sized transitional women's walk-in wardrobe in Raleigh with dark hardwood floors.
Inspiration for a mid-sized transitional women's walk-in wardrobe in Raleigh with dark hardwood floors.
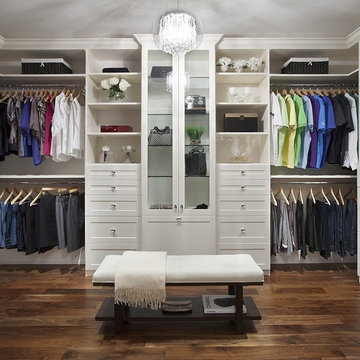
Transitional gender-neutral dressing room in Toronto with open cabinets, white cabinets and dark hardwood floors.
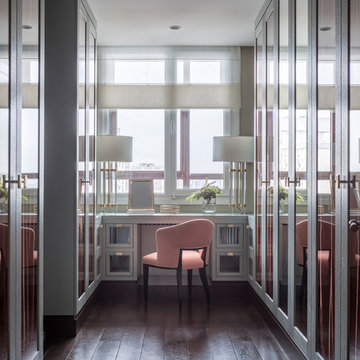
Дизайнер - Татьяна Никитина. Стилист - Мария Мироненко. Фотограф - Евгений Кулибаба.
Inspiration for a large transitional women's dressing room in Moscow with glass-front cabinets, grey cabinets, dark hardwood floors and brown floor.
Inspiration for a large transitional women's dressing room in Moscow with glass-front cabinets, grey cabinets, dark hardwood floors and brown floor.
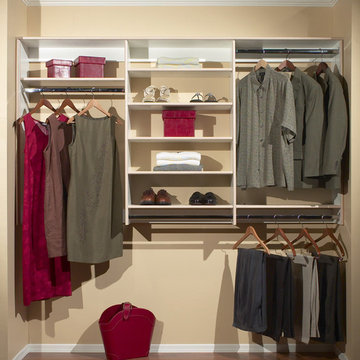
Inspiration for a mid-sized transitional gender-neutral built-in wardrobe in Denver with open cabinets, white cabinets, dark hardwood floors and brown floor.
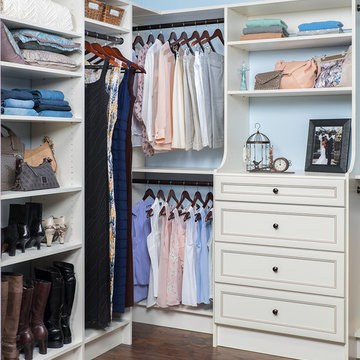
Women's master walk in closet, antique white hutch with bronze hardware.
Inspiration for a mid-sized transitional women's walk-in wardrobe in Phoenix with dark hardwood floors, beige cabinets and recessed-panel cabinets.
Inspiration for a mid-sized transitional women's walk-in wardrobe in Phoenix with dark hardwood floors, beige cabinets and recessed-panel cabinets.
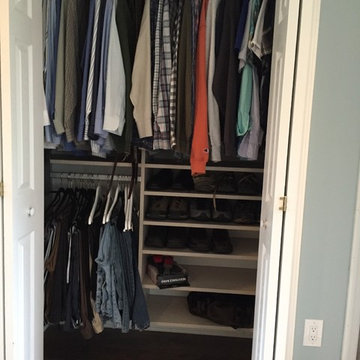
I had the pleasure of working with Jen and Pete on their closet makeover project. We discussed different possibilities for the space, including knocking the divider wall between the two closets (to make one big closet) and installing sliding doors. We decided it was a better idea to outfit the interior of the existing closets by adding double hanging and providing a special place for the shoes. Jen is also very handy and restored a piece of furniture to add shelving space for folded items (which came out beautiful!), whereas Pete built a headboard for their bed (outstanding!).
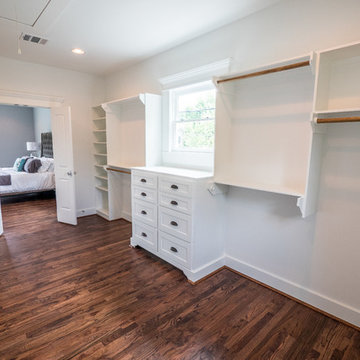
Inspiration for a large transitional gender-neutral walk-in wardrobe in Houston with white cabinets and dark hardwood floors.
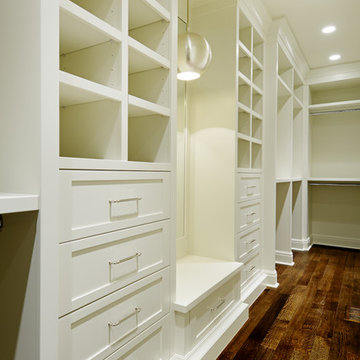
LifeSeven
Transitional storage and wardrobe in Calgary with dark hardwood floors.
Transitional storage and wardrobe in Calgary with dark hardwood floors.
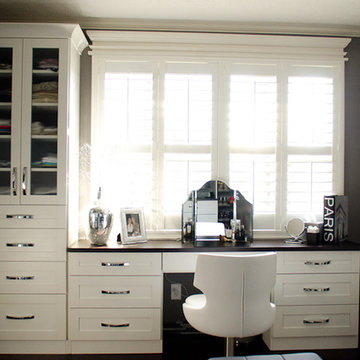
Photography: Pretty Pear Photography
Designer: Michelle McElderry
Design ideas for a large transitional women's walk-in wardrobe in Indianapolis with shaker cabinets, white cabinets and dark hardwood floors.
Design ideas for a large transitional women's walk-in wardrobe in Indianapolis with shaker cabinets, white cabinets and dark hardwood floors.
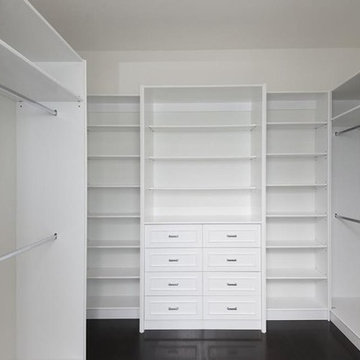
Inspiration for a large transitional gender-neutral walk-in wardrobe in Los Angeles with recessed-panel cabinets, white cabinets, dark hardwood floors and brown floor.
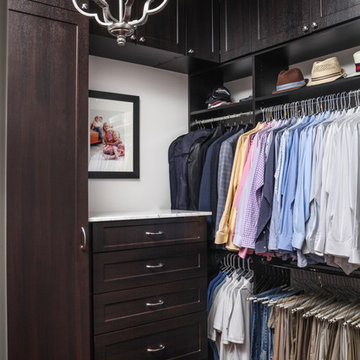
Photo of a mid-sized transitional gender-neutral walk-in wardrobe in Tampa with shaker cabinets, dark wood cabinets, dark hardwood floors and brown floor.
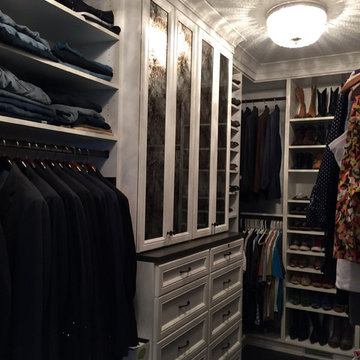
Beautiful master walk-in closet! Belissima white finish, with printed glass.
Design ideas for a large transitional gender-neutral walk-in wardrobe in Minneapolis with raised-panel cabinets, white cabinets and dark hardwood floors.
Design ideas for a large transitional gender-neutral walk-in wardrobe in Minneapolis with raised-panel cabinets, white cabinets and dark hardwood floors.
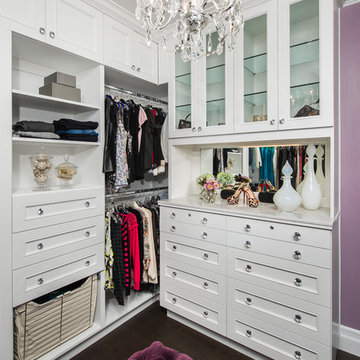
Photo: Marc Angeles-Unlimited Style
Photo of a small transitional women's dressing room in Los Angeles with recessed-panel cabinets, white cabinets, dark hardwood floors and brown floor.
Photo of a small transitional women's dressing room in Los Angeles with recessed-panel cabinets, white cabinets, dark hardwood floors and brown floor.
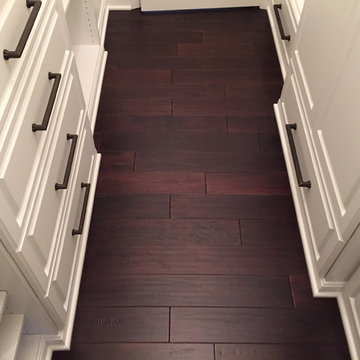
Jessica Earley-Oberrecht
Small transitional gender-neutral walk-in wardrobe in Cincinnati with raised-panel cabinets, white cabinets and dark hardwood floors.
Small transitional gender-neutral walk-in wardrobe in Cincinnati with raised-panel cabinets, white cabinets and dark hardwood floors.
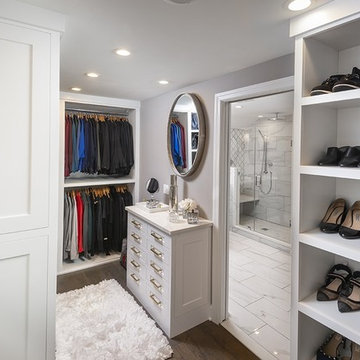
When we started this closet was a hole, we completed renovated the closet to give our client this luxurious space to enjoy!
This is an example of a small transitional gender-neutral walk-in wardrobe in Philadelphia with recessed-panel cabinets, white cabinets, dark hardwood floors and brown floor.
This is an example of a small transitional gender-neutral walk-in wardrobe in Philadelphia with recessed-panel cabinets, white cabinets, dark hardwood floors and brown floor.
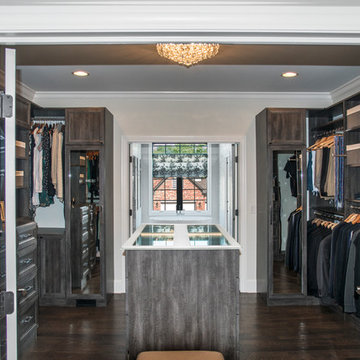
Designed by Teri Magee of Closet Works
Double glass doors connect this walk through closet to a master bedroom on one end and a private en suite on the other. The space was designed to be an extension of the master bedroom design and acts as a visual bridge to transition the soft textures of the sleeping area with the hard surfaces of the bathing room. It achieves this by incorporating the colors and aesthetic of both spaces.
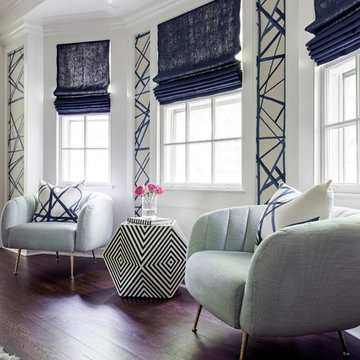
This is an example of a mid-sized transitional gender-neutral dressing room in New York with flat-panel cabinets, dark hardwood floors and brown floor.
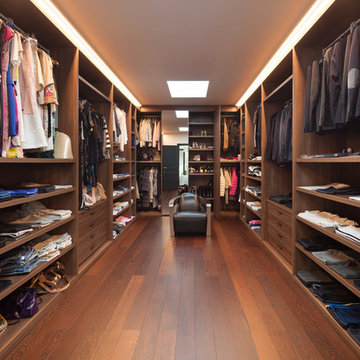
This is an example of a large transitional gender-neutral dressing room in DC Metro with open cabinets, dark wood cabinets, dark hardwood floors and brown floor.
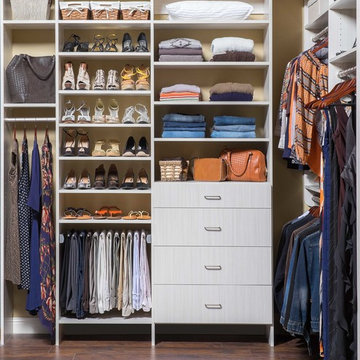
Design ideas for a mid-sized transitional women's built-in wardrobe in Denver with flat-panel cabinets, white cabinets and dark hardwood floors.
Transitional Storage and Wardrobe Design Ideas with Dark Hardwood Floors
9