Transitional Storage and Wardrobe Design Ideas with Dark Hardwood Floors
Refine by:
Budget
Sort by:Popular Today
101 - 120 of 1,299 photos
Item 1 of 3
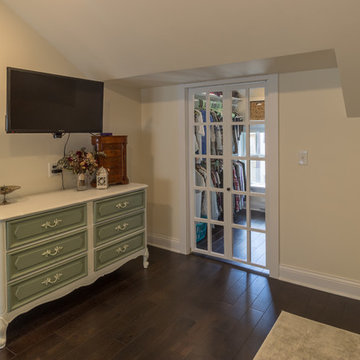
This growing family needed more living space in their 1926 St. Paul, MN Bungalow, and had great potential in their unfinished attic for a new master suite.
Castle began working with the city to grandfather some existing conditions in, like the steeper stairs and lower ceiling height to comply with building codes. New insulation, interior walls, electrical, heating, and a full interior finish was planned. The finished space incorporates traditional millwork matching the lower level of the home, a custom built-in bookshelf, new white doors, and pre-finished white oak hardwood floors in a rich Licorice stain. The dark floors and oil-bronze accents throughout the space really anchors the room and completes an overall bright color pallet with high contrast.
In the new bathroom, a cement tile floor was selected to tie in the homeowner’s classy flair. Switching the finishes to polished brass inside the bathroom really brings a lux and regal feel to the space. Paired with traditional subway tile, white vanity, refurbished vintage medicine cabinet, and neutral walls, the new bathroom is elegant, yet understated. One of our favorite features is the use of the two existing dormers. One dormer was converted into a new walk-in closet with custom glass closet doors, so the light can still shine into the bedroom. The 2nd dormer, we left open for a quaint sitting and reading nook.
See full details (including before photos) at http://www.castlebri.com/attics/project-3299-1/
Designed by: Emily Blonigen
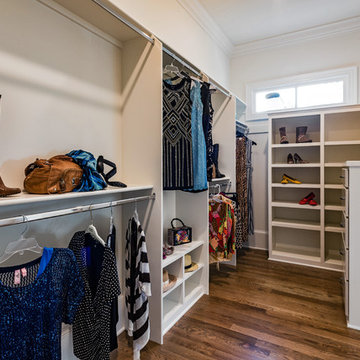
Inspiration for a mid-sized transitional women's walk-in wardrobe in Charlotte with open cabinets, white cabinets and dark hardwood floors.
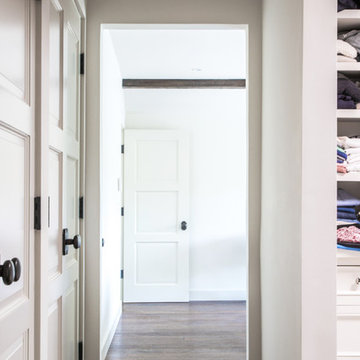
Interior Design by Grace Benson
Photography by Bethany Nauert
This is an example of a transitional gender-neutral storage and wardrobe in Los Angeles with recessed-panel cabinets, white cabinets and dark hardwood floors.
This is an example of a transitional gender-neutral storage and wardrobe in Los Angeles with recessed-panel cabinets, white cabinets and dark hardwood floors.
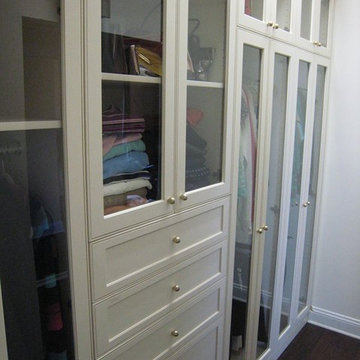
Mid-sized transitional walk-in wardrobe in Jacksonville with glass-front cabinets, white cabinets, dark hardwood floors and brown floor.
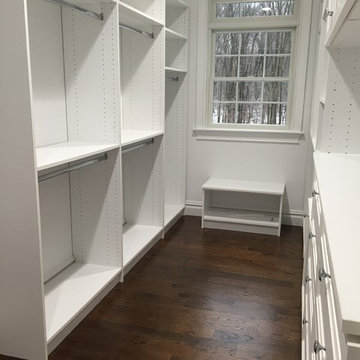
Mid-sized transitional gender-neutral walk-in wardrobe in New York with raised-panel cabinets, white cabinets, dark hardwood floors and brown floor.
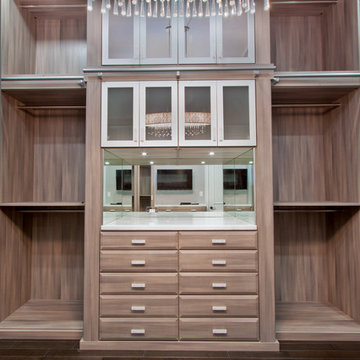
This is an example of an expansive transitional women's walk-in wardrobe in Miami with raised-panel cabinets, dark wood cabinets and dark hardwood floors.
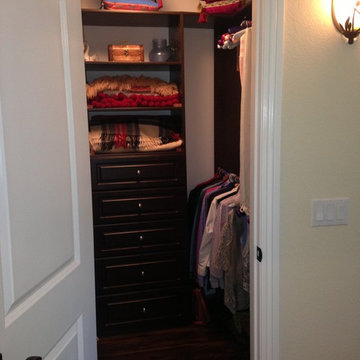
New master closet is now easy to reach by moving the door to the other wall, enlarging it by capturing some much needed space from the over-sized master bedroom
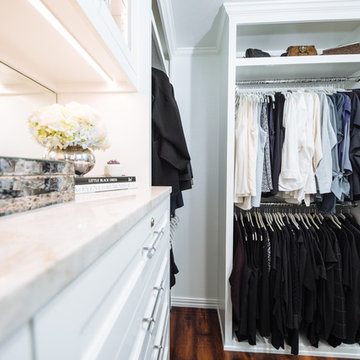
Design ideas for a small transitional women's walk-in wardrobe in Dallas with beaded inset cabinets, white cabinets, dark hardwood floors and brown floor.
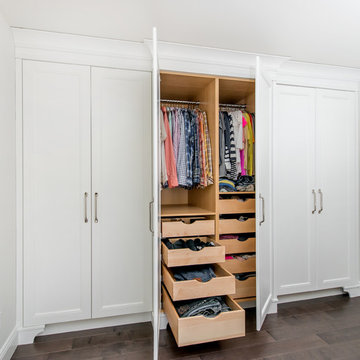
Maple dove tail drawers provide excellent pull out storage.
Redl Kitchens
156 Jessop Avenue
Saskatoon, SK S7N 1Y4
10341-124th Street
Edmonton, AB T5N 3W1
1733 McAra St
Regina, SK, S4N 6H5
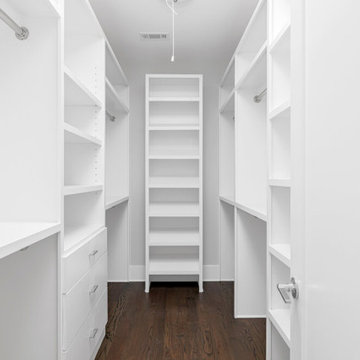
master bedroom closet
Inspiration for a mid-sized transitional gender-neutral walk-in wardrobe in Atlanta with flat-panel cabinets, white cabinets, dark hardwood floors and brown floor.
Inspiration for a mid-sized transitional gender-neutral walk-in wardrobe in Atlanta with flat-panel cabinets, white cabinets, dark hardwood floors and brown floor.
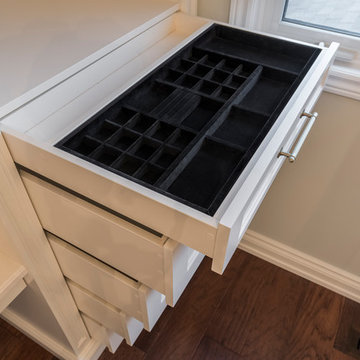
Design ideas for a large transitional gender-neutral walk-in wardrobe in Toronto with recessed-panel cabinets, white cabinets, dark hardwood floors and brown floor.
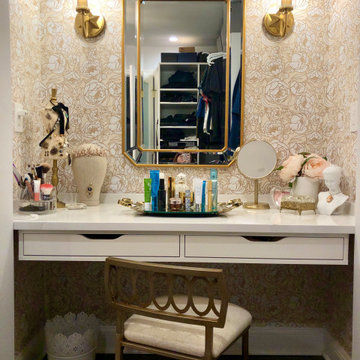
This is an example of a small transitional women's dressing room in New York with flat-panel cabinets, white cabinets, dark hardwood floors and brown floor.
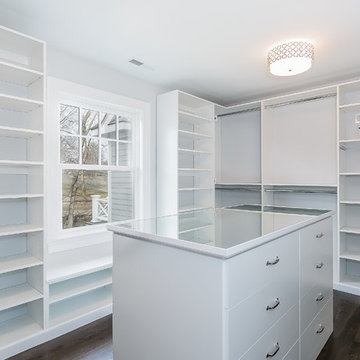
The Master Closet is designed for plenty of His/Her storage, as well as the A/V controls for the Master Suite.
Space planning and design: Jennifer Howard, JWH
Contractor: JWH Construction Management
Photographed by Sotheby's
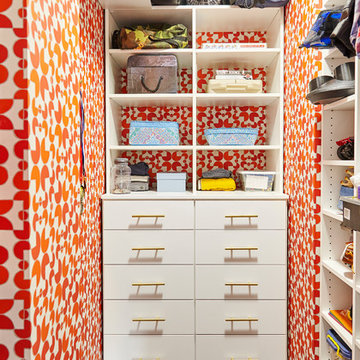
alyssa kirsten
Inspiration for a small transitional gender-neutral walk-in wardrobe in New York with flat-panel cabinets, white cabinets, dark hardwood floors and brown floor.
Inspiration for a small transitional gender-neutral walk-in wardrobe in New York with flat-panel cabinets, white cabinets, dark hardwood floors and brown floor.
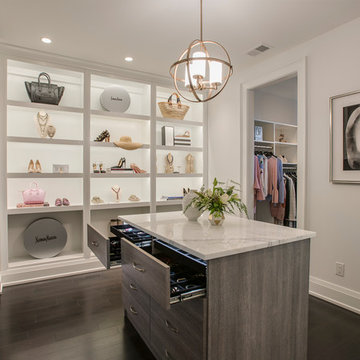
Jay Greene Photography
Transitional women's walk-in wardrobe in Philadelphia with open cabinets, dark hardwood floors and brown floor.
Transitional women's walk-in wardrobe in Philadelphia with open cabinets, dark hardwood floors and brown floor.
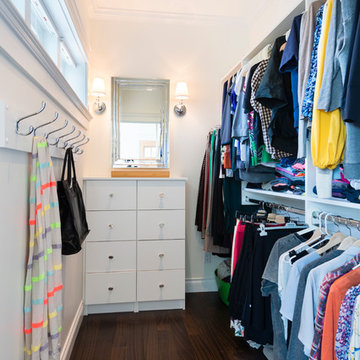
A video tour of this beautiful home:
https://www.youtube.com/watch?v=Lbfy9PYTsBQ
Paul Grdina
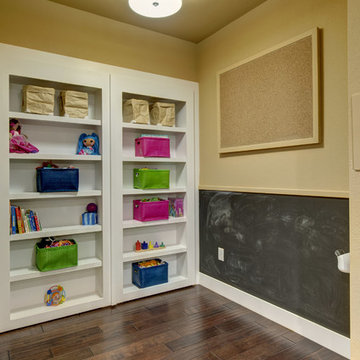
Kids play area. ©Finished Basement Company
Photo of a mid-sized transitional gender-neutral built-in wardrobe in Denver with open cabinets, white cabinets, dark hardwood floors and brown floor.
Photo of a mid-sized transitional gender-neutral built-in wardrobe in Denver with open cabinets, white cabinets, dark hardwood floors and brown floor.
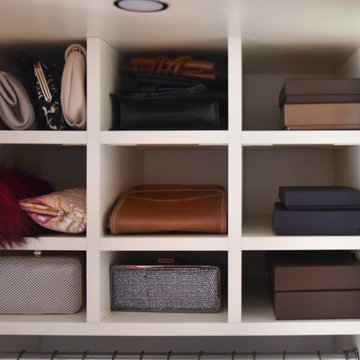
Designed by Katy Shannon of Closet Works
Shoe cubbies are a diverse closet accessory that can be used for all types of storage, including jewelry boxes and clutches. For modest items that could easily look disjoined on standard shelves, cubbies provide outstanding organization with small-scale dividers.
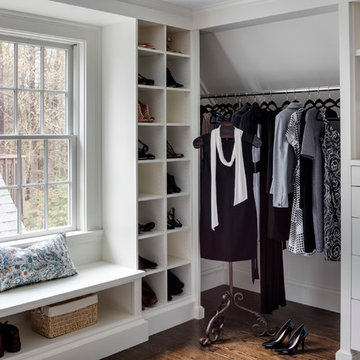
Design ideas for a large transitional gender-neutral storage and wardrobe in Boston with white cabinets and dark hardwood floors.
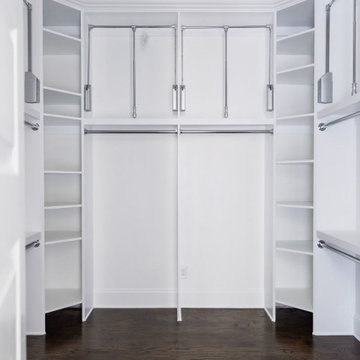
A beautifully crafted 6BR | 5BA designer home, thoughtfully curated to enhance everyday living through the union of art & functional home design. Upon arrival, a porte-cochère ushers you into the motor court. Notice how the architectural details & landscape elements flow continuously on all sides of the home. The attention to detail is paramount. Premium materials, paired selectively in black & white, deliver dramatic contrasts that abound in beauty. A cathedral ceiling in the heart of the home directs attention towards an impressive, floor-to-ceiling masonry fireplace showcasing a solid beam, heart pine mantel circa 1895. Recharge in the well-appointed master suite complete with heated floors, curbless shower, free-standing tub, & a luxurious custom closet. Brilliant lighting throughout. Dedicated home office (flex space with separate entrance), 2nd bedroom on main, & so much more!
Transitional Storage and Wardrobe Design Ideas with Dark Hardwood Floors
6