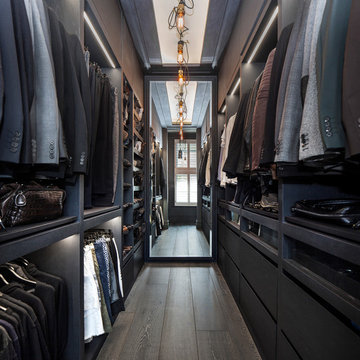Transitional Storage and Wardrobe Design Ideas with Dark Hardwood Floors
Refine by:
Budget
Sort by:Popular Today
121 - 140 of 1,306 photos
Item 1 of 3
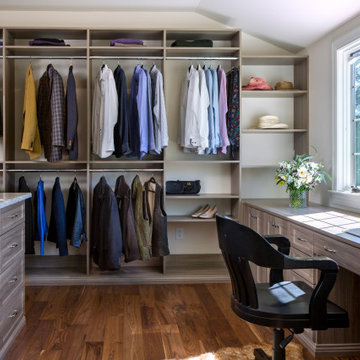
This is an example of a transitional gender-neutral walk-in wardrobe in Charlotte with open cabinets, grey cabinets, dark hardwood floors and brown floor.
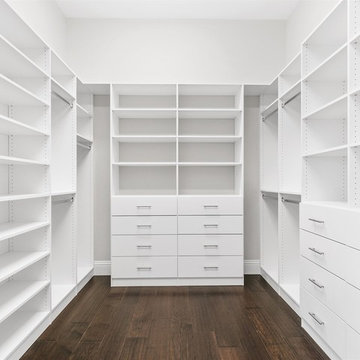
Photo of a large transitional walk-in wardrobe in Orlando with open cabinets, white cabinets, dark hardwood floors and brown floor.
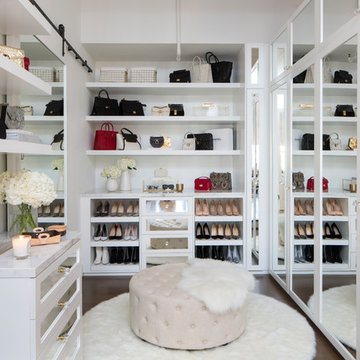
This is an example of a transitional women's dressing room in Los Angeles with white cabinets and dark hardwood floors.
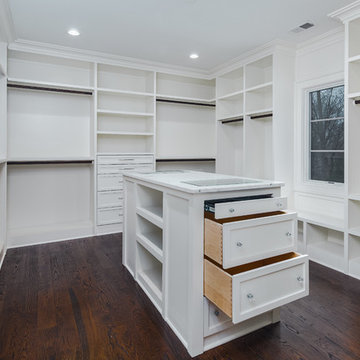
MPI 360
Inspiration for a large transitional gender-neutral walk-in wardrobe in DC Metro with shaker cabinets, white cabinets, dark hardwood floors and brown floor.
Inspiration for a large transitional gender-neutral walk-in wardrobe in DC Metro with shaker cabinets, white cabinets, dark hardwood floors and brown floor.
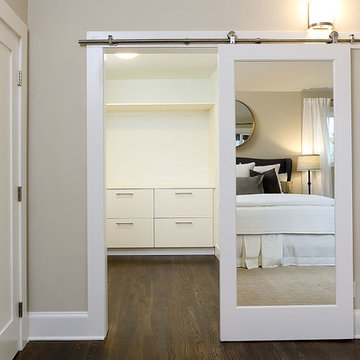
Inspiration for a mid-sized transitional gender-neutral walk-in wardrobe in San Francisco with flat-panel cabinets, white cabinets, dark hardwood floors and brown floor.
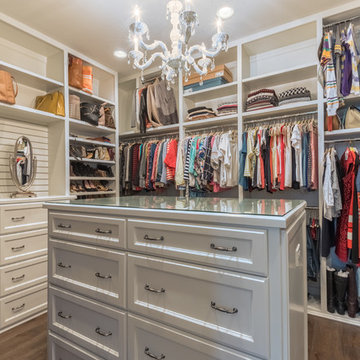
Design ideas for a large transitional women's dressing room in Houston with recessed-panel cabinets, white cabinets, dark hardwood floors and brown floor.
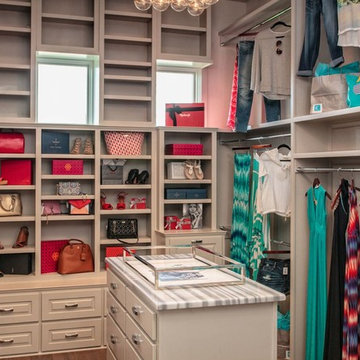
This is an example of a mid-sized transitional gender-neutral walk-in wardrobe in Austin with open cabinets, white cabinets, dark hardwood floors and brown floor.
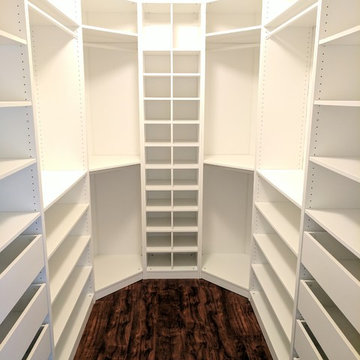
This is an example of a mid-sized transitional walk-in wardrobe in Other with open cabinets, white cabinets, dark hardwood floors and brown floor.
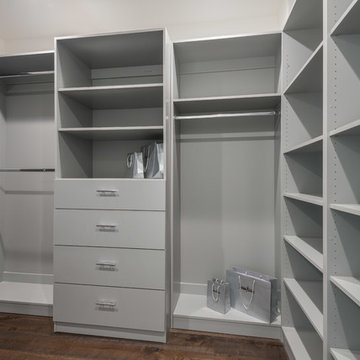
Closet of the modern home construction in Sherman Oaks which included the installation of finished cabinets and shelves with gray coating and dark hardwood flooring.
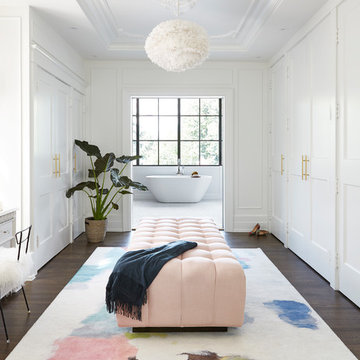
Valerie Wilcox
Mid-sized transitional gender-neutral dressing room in Toronto with shaker cabinets, white cabinets, brown floor and dark hardwood floors.
Mid-sized transitional gender-neutral dressing room in Toronto with shaker cabinets, white cabinets, brown floor and dark hardwood floors.
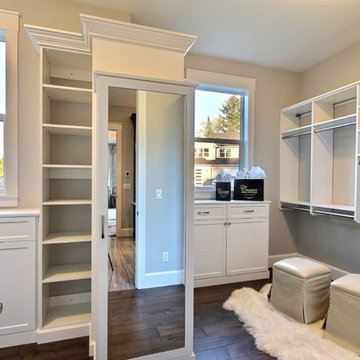
The Ascension - Super Ranch on Acreage in Ridgefield Washington by Cascade West Development Inc.
Another highlight of this home is the fortified retreat of the Master Suite and Bath. A built-in linear fireplace, custom 11ft coffered ceilings and 5 large windows allow the delicate interplay of light and form to surround the home-owner in their place of rest. With pristine beauty and copious functions the Master Bath is a worthy refuge for anyone in need of a moment of peace. The gentle curve of the 10ft high, barrel-vaulted ceiling frames perfectly the modern free-standing tub, which is set against a backdrop of three 6ft tall windows. The large personal sauna and immense tile shower offer even more options for relaxation and relief from the day.
Cascade West Facebook: https://goo.gl/MCD2U1
Cascade West Website: https://goo.gl/XHm7Un
These photos, like many of ours, were taken by the good people of ExposioHDR - Portland, Or
Exposio Facebook: https://goo.gl/SpSvyo
Exposio Website: https://goo.gl/Cbm8Ya
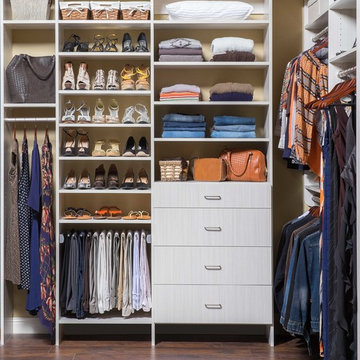
Women's master walk in closet, arctic white with flat drawer front, chrome hardware.
Inspiration for a mid-sized transitional women's walk-in wardrobe in Phoenix with flat-panel cabinets, light wood cabinets and dark hardwood floors.
Inspiration for a mid-sized transitional women's walk-in wardrobe in Phoenix with flat-panel cabinets, light wood cabinets and dark hardwood floors.
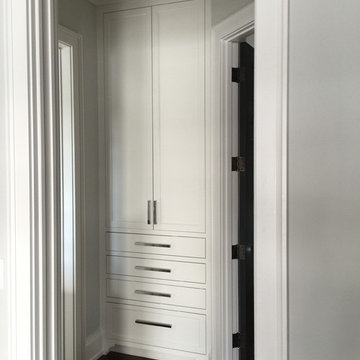
built in linen closet off of master bath
Photo of a transitional storage and wardrobe in Other with dark hardwood floors.
Photo of a transitional storage and wardrobe in Other with dark hardwood floors.
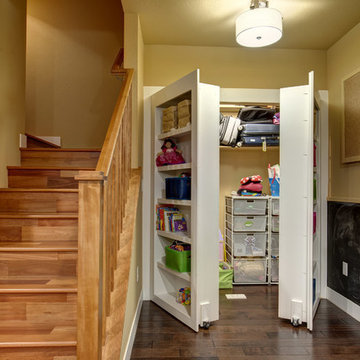
Kids play area with hidden door storage. ©Finished Basement Company
Photo of a mid-sized transitional gender-neutral built-in wardrobe in Denver with open cabinets, white cabinets, dark hardwood floors and brown floor.
Photo of a mid-sized transitional gender-neutral built-in wardrobe in Denver with open cabinets, white cabinets, dark hardwood floors and brown floor.
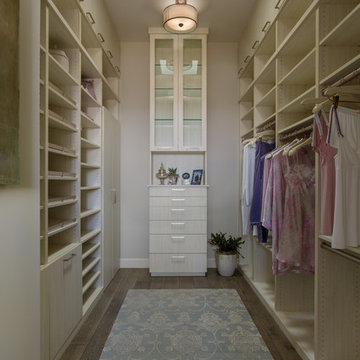
Martin King
Mid-sized transitional women's walk-in wardrobe in Orange County with flat-panel cabinets, light wood cabinets, dark hardwood floors and brown floor.
Mid-sized transitional women's walk-in wardrobe in Orange County with flat-panel cabinets, light wood cabinets, dark hardwood floors and brown floor.
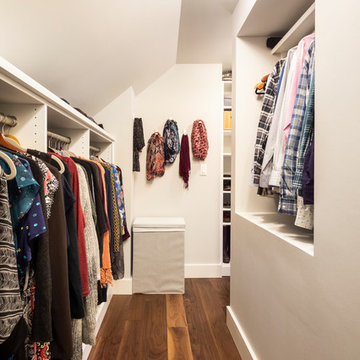
© Cindy Apple Photography
Inspiration for a mid-sized transitional gender-neutral walk-in wardrobe in Seattle with open cabinets and dark hardwood floors.
Inspiration for a mid-sized transitional gender-neutral walk-in wardrobe in Seattle with open cabinets and dark hardwood floors.
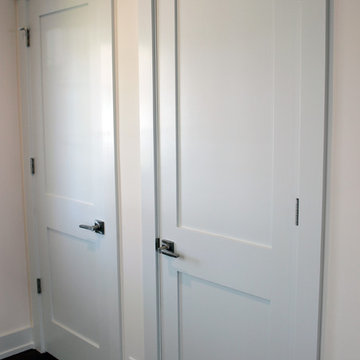
Design ideas for a mid-sized transitional built-in wardrobe in Cleveland with dark hardwood floors and brown floor.
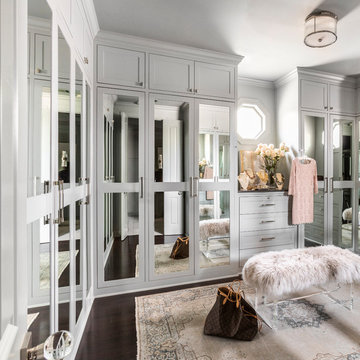
Transitional women's walk-in wardrobe in Houston with shaker cabinets, green cabinets, dark hardwood floors and brown floor.
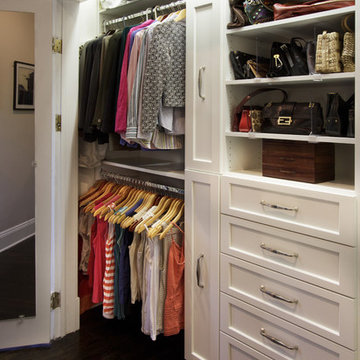
A slim line jewelry cabinet displays your earrings, necklaces and bangle bracelets so that you can allow inspiration to guide your choice. This space-saving jewelry cabinet tucks into a narrow opening and is customized with necklace hooks, bracelet bars and removable acrylic earring holders.
Kara Lashuay
Transitional Storage and Wardrobe Design Ideas with Dark Hardwood Floors
7
