Transitional Sunroom Design Photos with a Standard Ceiling
Refine by:
Budget
Sort by:Popular Today
41 - 60 of 1,779 photos
Item 1 of 3
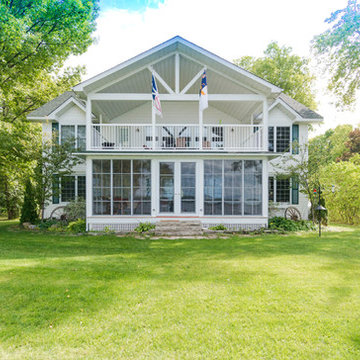
Mid-sized transitional sunroom in Other with medium hardwood floors, no fireplace, a standard ceiling and brown floor.
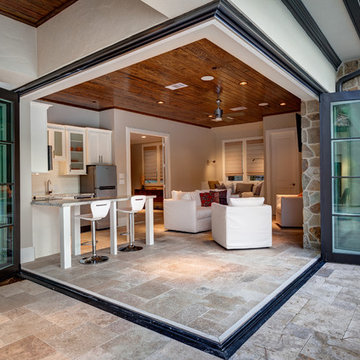
Connie Anderson Photography
Photo of a large transitional sunroom in Houston with limestone floors, no fireplace, a standard ceiling and beige floor.
Photo of a large transitional sunroom in Houston with limestone floors, no fireplace, a standard ceiling and beige floor.
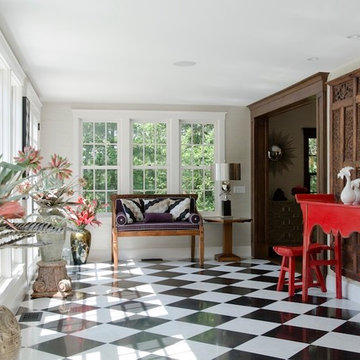
Photographer: James R. Salomon
Contractor: Carl Anderson, Anderson Contracting Services
This is an example of a large transitional sunroom in Boston with linoleum floors, no fireplace, a standard ceiling and multi-coloured floor.
This is an example of a large transitional sunroom in Boston with linoleum floors, no fireplace, a standard ceiling and multi-coloured floor.
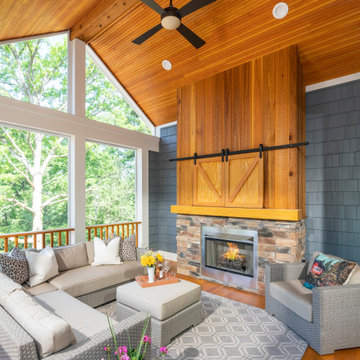
This screened-in porch off the kitchen is the perfect spot to have your morning coffee or watch the big game. A TV is hidden above the fireplace behind the sliding barn doors. This custom home was built by Meadowlark Design+Build in Ann Arbor, Michigan.
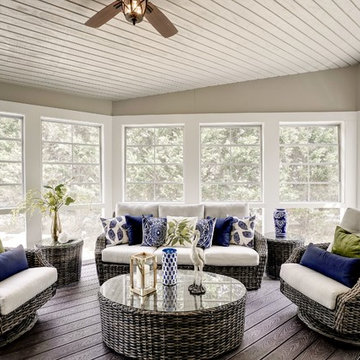
The Sunroom, which is right off of the family room, gives additional living and entertaining space year round. It features comfortable wicker furniture, navy and green pillows along with blue and white accessories that blend beautifully with the Family Room.
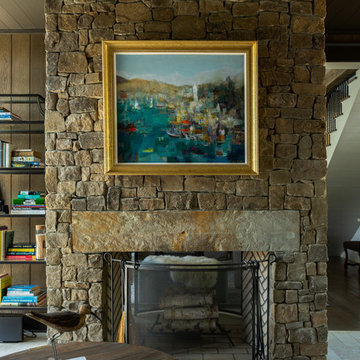
Den in Luxury lake home on Lake Martin in Alexander City Alabama photographed for Birmingham Magazine, Krumdieck Architecture, and Russell Lands by Birmingham Alabama based architectural and interiors photographer Tommy Daspit.
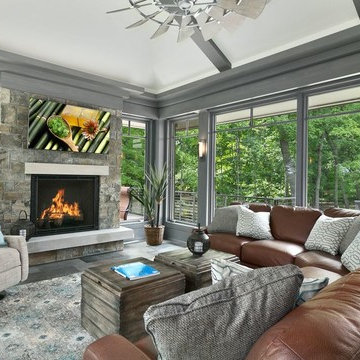
Landmark Photography
Transitional sunroom in Minneapolis with a standard fireplace and a standard ceiling.
Transitional sunroom in Minneapolis with a standard fireplace and a standard ceiling.
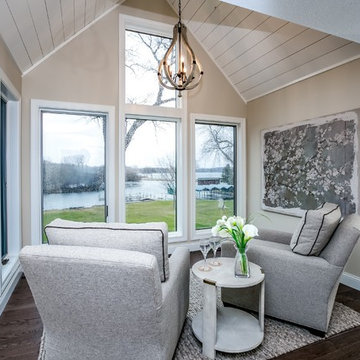
Inspiration for a small transitional sunroom in Minneapolis with dark hardwood floors, no fireplace and a standard ceiling.
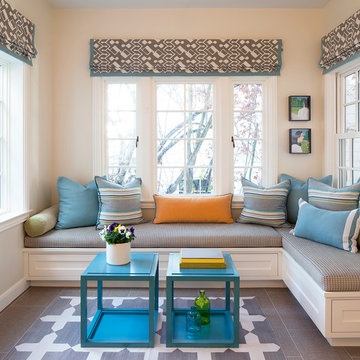
Architect: John Lum Architecture
Photographer: Isabelle Eubanks
Design ideas for a small transitional sunroom in San Francisco with ceramic floors, no fireplace, a standard ceiling and grey floor.
Design ideas for a small transitional sunroom in San Francisco with ceramic floors, no fireplace, a standard ceiling and grey floor.
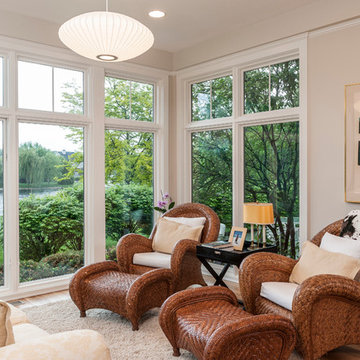
Our homeowner was desirous of an improved floorplan for her Kitchen/Living Room area, updating the kitchen and converting a 3-season room into a sunroom off the kitchen. With some modifications to existing cabinetry in the kitchen and new countertops, backsplash and plumbing fixtures she has an elegant renewal of the space.
Additionally, we created a circular floor plan by opening the wall that separated the living room from the kitchen allowing for much improved function of the space. We raised the floor in the 3-season room to bring the floor level with the kitchen and dining area creating a sitting area as an extension of the kitchen. New windows and French doors with transoms in the sitting area and living room, not only improved the aesthetic but also improved function and the ability to access the exterior patio of the home. With refinished hardwoods and paint throughout, and an updated staircase with stained treads and painted risers, this home is now beautiful and an entertainer’s dream.
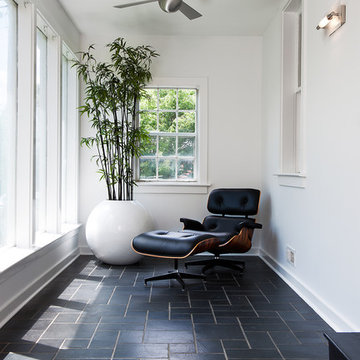
Judy Davis Photography
Design ideas for a transitional sunroom in DC Metro with a standard ceiling and black floor.
Design ideas for a transitional sunroom in DC Metro with a standard ceiling and black floor.
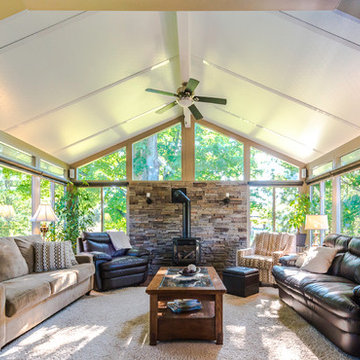
Mid-sized transitional sunroom in Other with medium hardwood floors, a wood stove, a metal fireplace surround, a standard ceiling and brown floor.
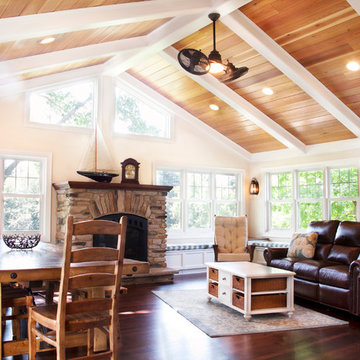
Large transitional sunroom in Milwaukee with dark hardwood floors, a standard fireplace, a stone fireplace surround, a standard ceiling and brown floor.
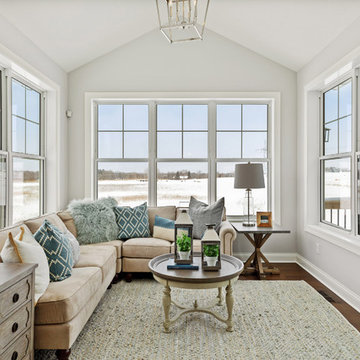
Spacecrafting
Photo of a transitional sunroom in Minneapolis with dark hardwood floors, a standard ceiling and brown floor.
Photo of a transitional sunroom in Minneapolis with dark hardwood floors, a standard ceiling and brown floor.
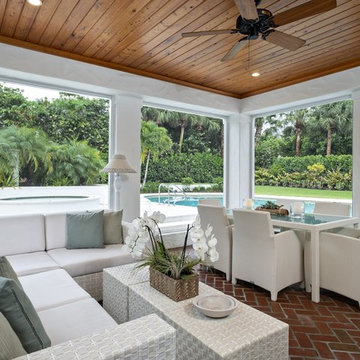
This is an example of a transitional sunroom in Miami with brick floors, a standard ceiling and brown floor.
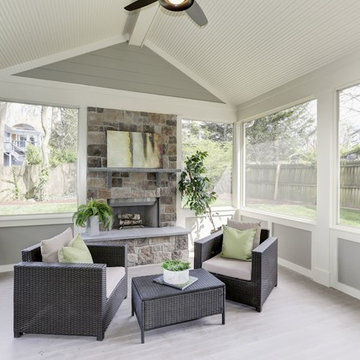
This is an example of a small transitional sunroom in Other with light hardwood floors, a standard fireplace, a stone fireplace surround, a standard ceiling and grey floor.
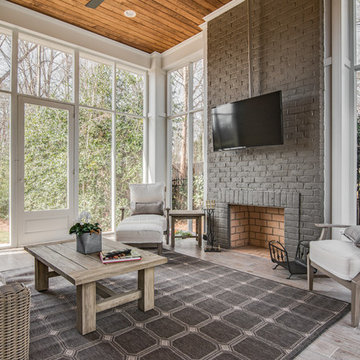
j.rae photography
Photo of a transitional sunroom in Charlotte with light hardwood floors, a standard fireplace, a standard ceiling and grey floor.
Photo of a transitional sunroom in Charlotte with light hardwood floors, a standard fireplace, a standard ceiling and grey floor.
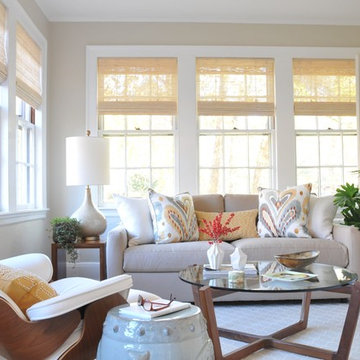
Photo Credit: Betsy Bassett
Photo of a mid-sized transitional sunroom in Boston with medium hardwood floors, no fireplace, a standard ceiling and beige floor.
Photo of a mid-sized transitional sunroom in Boston with medium hardwood floors, no fireplace, a standard ceiling and beige floor.
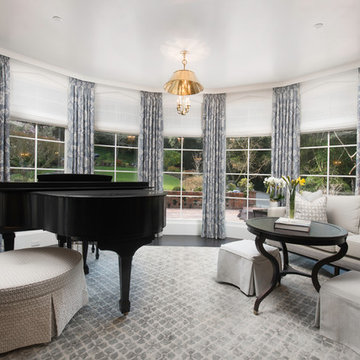
Transitional sunroom in San Francisco with dark hardwood floors, black floor and a standard ceiling.
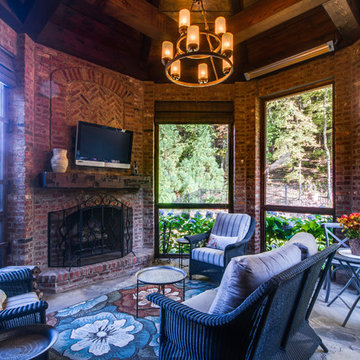
Transitional sunroom in Nashville with a standard fireplace, a brick fireplace surround and a standard ceiling.
Transitional Sunroom Design Photos with a Standard Ceiling
3