Transitional Sunroom Design Photos with No Fireplace
Refine by:
Budget
Sort by:Popular Today
41 - 60 of 1,014 photos
Item 1 of 3
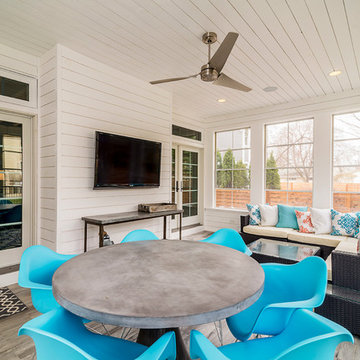
Mid-sized transitional sunroom in Chicago with porcelain floors, a standard ceiling and no fireplace.
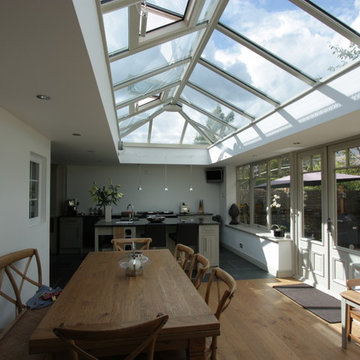
Design ideas for a large transitional sunroom in Minneapolis with light hardwood floors, no fireplace, a skylight and brown floor.
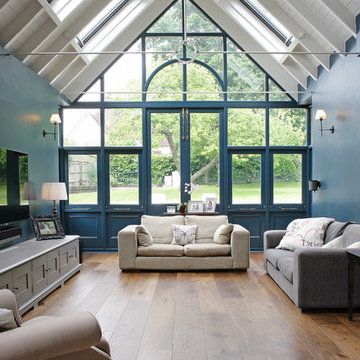
Design ideas for a large transitional sunroom in Other with medium hardwood floors, no fireplace, a standard ceiling and brown floor.
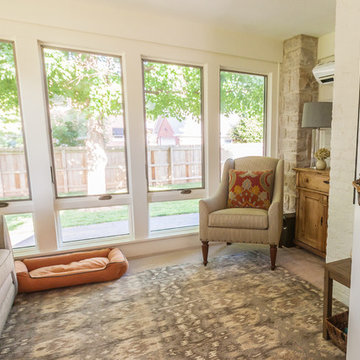
Sun Room Interior Photo: Chris Bown Photo:
Mid-sized transitional sunroom in Other with carpet, no fireplace and a standard ceiling.
Mid-sized transitional sunroom in Other with carpet, no fireplace and a standard ceiling.

This is an example of a large transitional sunroom in Surrey with carpet, no fireplace, a glass ceiling and grey floor.
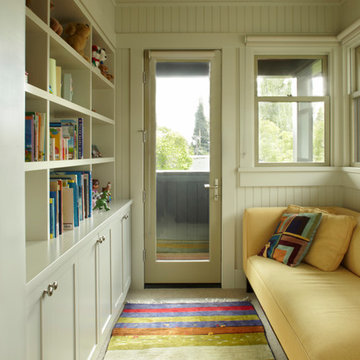
Muffy Kibbey
This is an example of a mid-sized transitional sunroom in San Francisco with carpet, no fireplace, a standard ceiling and beige floor.
This is an example of a mid-sized transitional sunroom in San Francisco with carpet, no fireplace, a standard ceiling and beige floor.
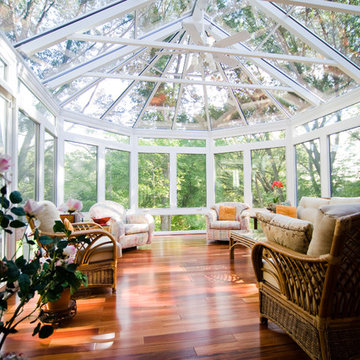
Photo of a transitional sunroom in Grand Rapids with dark hardwood floors, no fireplace and a skylight.
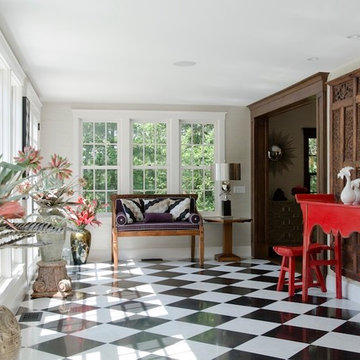
Photographer: James R. Salomon
Contractor: Carl Anderson, Anderson Contracting Services
This is an example of a large transitional sunroom in Boston with linoleum floors, no fireplace, a standard ceiling and multi-coloured floor.
This is an example of a large transitional sunroom in Boston with linoleum floors, no fireplace, a standard ceiling and multi-coloured floor.
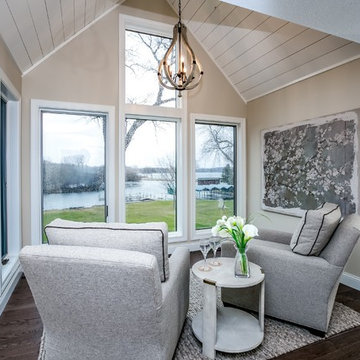
Inspiration for a small transitional sunroom in Minneapolis with dark hardwood floors, no fireplace and a standard ceiling.
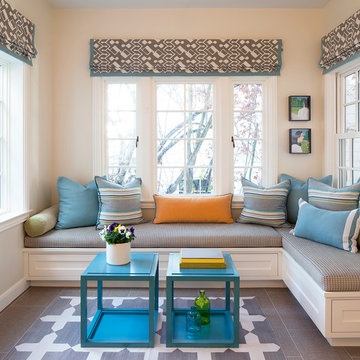
Architect: John Lum Architecture
Photographer: Isabelle Eubanks
Design ideas for a small transitional sunroom in San Francisco with ceramic floors, no fireplace, a standard ceiling and grey floor.
Design ideas for a small transitional sunroom in San Francisco with ceramic floors, no fireplace, a standard ceiling and grey floor.
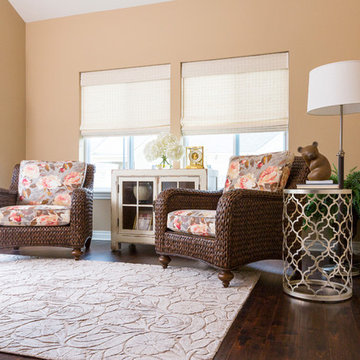
All Ethan Allen furnishings, window treatments, area rugs and accents.
This is an example of a mid-sized transitional sunroom in Cincinnati with dark hardwood floors and no fireplace.
This is an example of a mid-sized transitional sunroom in Cincinnati with dark hardwood floors and no fireplace.

This is an example of a large transitional sunroom in Chicago with no fireplace, a skylight and grey floor.
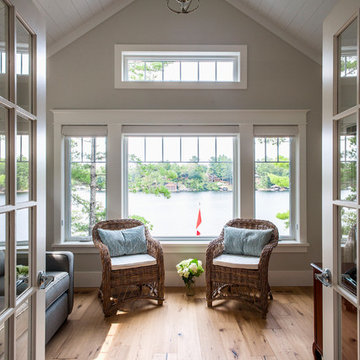
Opening up from the master bedroom, this cozy room offers a spectacular view of the lake and is perfect for reading, studying or even a little nap.
Photo Credit: Jim Craigmyle Photography
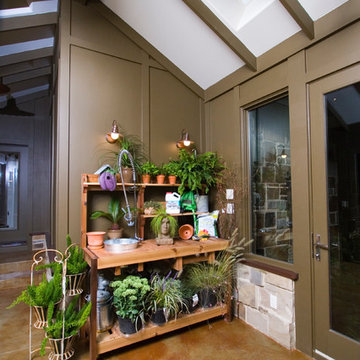
This is an example of a mid-sized transitional sunroom in Indianapolis with concrete floors, no fireplace, a standard ceiling and beige floor.
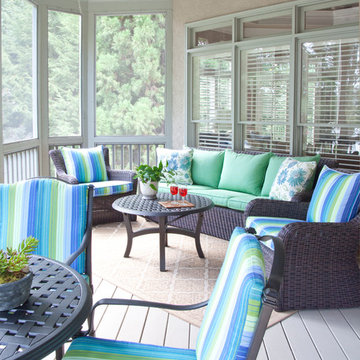
Christina Wedge Photography
Mid-sized transitional sunroom in Other with a standard ceiling, no fireplace and white floor.
Mid-sized transitional sunroom in Other with a standard ceiling, no fireplace and white floor.
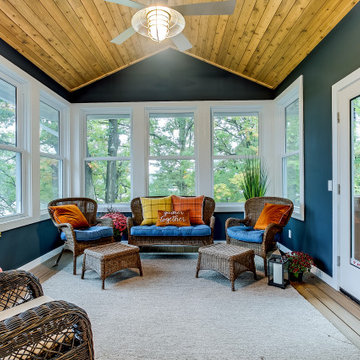
This 3,738 Square Foot custom home resides on a lush, wooded hillside overlooking Arbutus Lake. The clients wanted to thoughtfully combine a “lodge” and “cottage” feel to their space. The home’s style has been affectionately and effectively called “Cott-odge” A beautiful blend of neutrals compose the home’s color palette to reflect the surrounding setting’s stone, sands, woods and water. White casework and rustic knotty beams round out the careful blend of “cott-odge” style. The great room’s multi-colored ledge stone fireplace and large beams create a cozy space to gather with family, while the efficient kitchen adorned with custom cabinetry accommodates optimal work-flow. The pairing of the varied styles creates an inviting lakeside, family retreat.
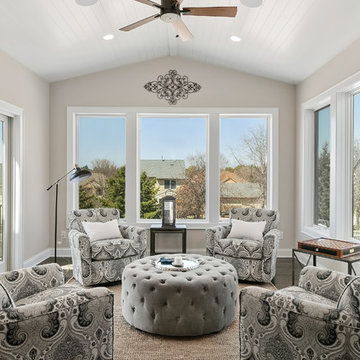
Inspiration for a mid-sized transitional sunroom in Minneapolis with dark hardwood floors, a standard ceiling, brown floor and no fireplace.
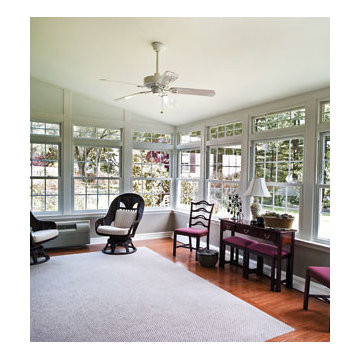
This is an example of a large transitional sunroom in Detroit with medium hardwood floors, no fireplace, a standard ceiling and brown floor.
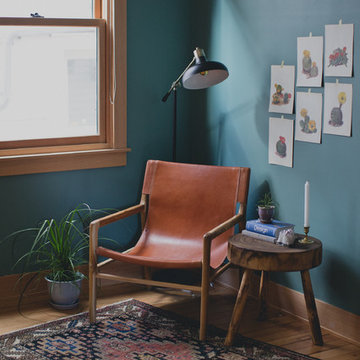
Design ideas for a mid-sized transitional sunroom in Portland with light hardwood floors, no fireplace and a standard ceiling.
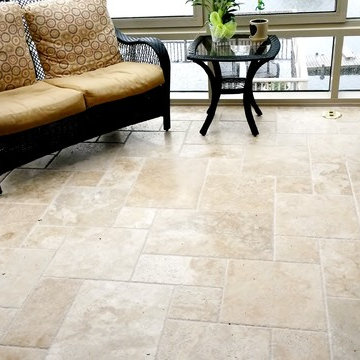
This is an example of a mid-sized transitional sunroom in Milwaukee with travertine floors, no fireplace, a standard ceiling and beige floor.
Transitional Sunroom Design Photos with No Fireplace
3