Transitional Two-storey Exterior Design Ideas
Refine by:
Budget
Sort by:Popular Today
121 - 140 of 19,970 photos
Item 1 of 3

Large transitional two-storey beige house exterior in Other with wood siding, a gable roof and clapboard siding.
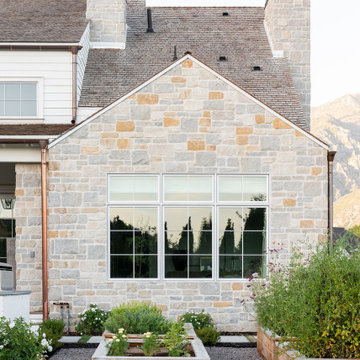
Studio McGee's New McGee Home featuring Tumbled Natural Stones, Painted brick, and Lap Siding.
This is an example of a large transitional two-storey multi-coloured house exterior in Salt Lake City with mixed siding, a gable roof, a shingle roof, a brown roof and board and batten siding.
This is an example of a large transitional two-storey multi-coloured house exterior in Salt Lake City with mixed siding, a gable roof, a shingle roof, a brown roof and board and batten siding.
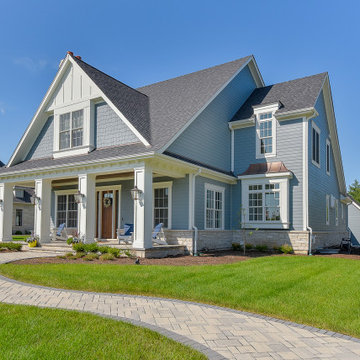
A bold gable sits atop a covered entry at this arts and crafts / coastal style home in Burr Ridge. Shake shingles are accented by the box bay details and gable end details. Formal paneled columns give this home a substantial base with a stone water table wrapping the house. Tall dormers extend above the roof line at the second floor for dramatic effect.
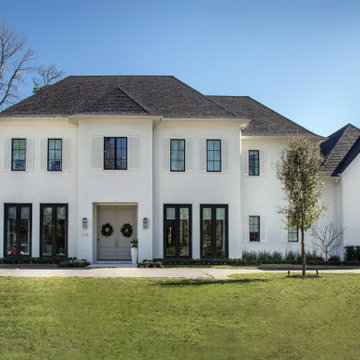
Design ideas for a transitional two-storey brick white house exterior in Houston with a hip roof, a shingle roof and a grey roof.
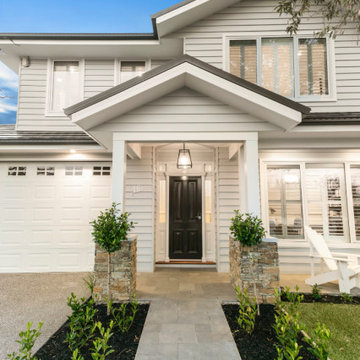
Large transitional two-storey exterior in Melbourne with wood siding, a gable roof and a metal roof.
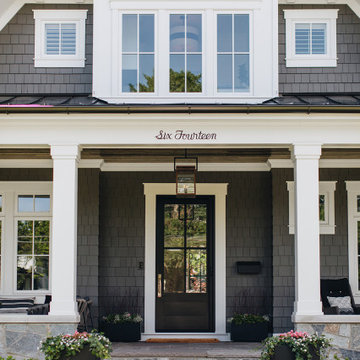
Large transitional two-storey grey house exterior in Chicago with wood siding and a mixed roof.
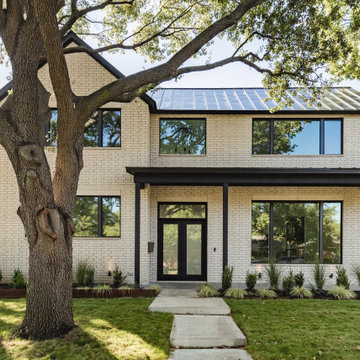
Large transitional two-storey white house exterior in Dallas with concrete fiberboard siding, a gable roof and a metal roof.
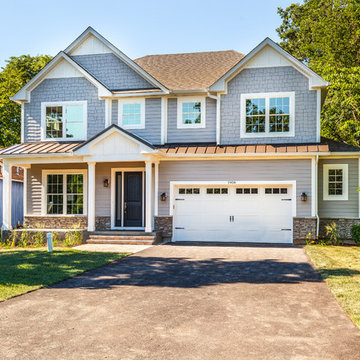
This is an example of a large transitional two-storey blue house exterior in Chicago with mixed siding, a mixed roof and a hip roof.
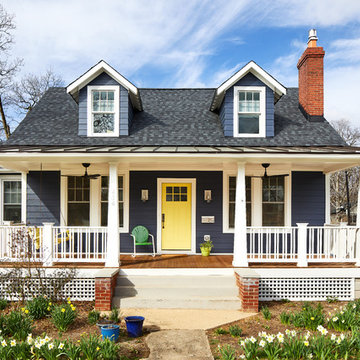
Inspiration for a mid-sized transitional two-storey blue house exterior in DC Metro with concrete fiberboard siding, a gable roof and a mixed roof.
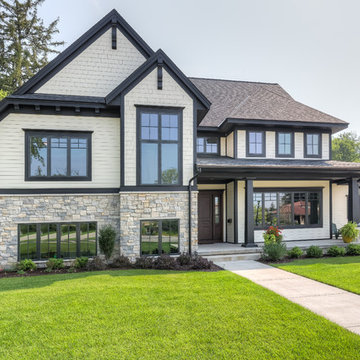
Graced with an abundance of windows, Alexandria’s modern meets traditional exterior boasts stylish stone accents, interesting rooflines and a pillared and welcoming porch. You’ll never lack for style or sunshine in this inspired transitional design perfect for a growing family. The timeless design merges a variety of classic architectural influences and fits perfectly into any neighborhood. A farmhouse feel can be seen in the exterior’s peaked roof, while the shingled accents reference the ever-popular Craftsman style. Inside, an abundance of windows flood the open-plan interior with light. Beyond the custom front door with its eye-catching sidelights is 2,350 square feet of living space on the first level, with a central foyer leading to a large kitchen and walk-in pantry, adjacent 14 by 16-foot hearth room and spacious living room with a natural fireplace. Also featured is a dining area and convenient home management center perfect for keeping your family life organized on the floor plan’s right side and a private study on the left, which lead to two patios, one covered and one open-air. Private spaces are concentrated on the 1,800-square-foot second level, where a large master suite invites relaxation and rest and includes built-ins, a master bath with double vanity and two walk-in closets. Also upstairs is a loft, laundry and two additional family bedrooms as well as 400 square foot of attic storage. The approximately 1,500-square-foot lower level features a 15 by 24-foot family room, a guest bedroom, billiards and refreshment area, and a 15 by 26-foot home theater perfect for movie nights.
Photographer: Ashley Avila Photography
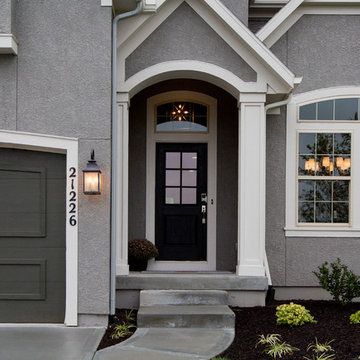
Inspiration for a large transitional two-storey stucco grey house exterior in Kansas City.
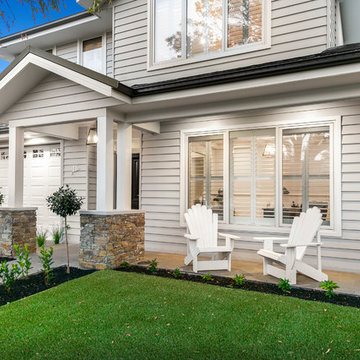
Tracii Wearne
Design ideas for a large transitional two-storey grey house exterior in Melbourne with wood siding, a gable roof and a tile roof.
Design ideas for a large transitional two-storey grey house exterior in Melbourne with wood siding, a gable roof and a tile roof.
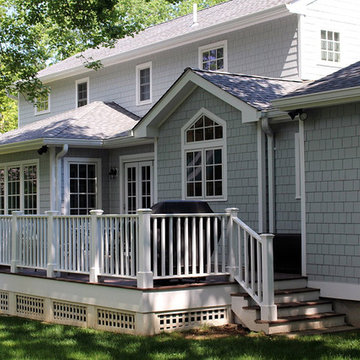
New one story addition and new deck. Expanded kitchen/eating and family room.
This is an example of a mid-sized transitional two-storey grey house exterior in New York with wood siding, a gable roof and a shingle roof.
This is an example of a mid-sized transitional two-storey grey house exterior in New York with wood siding, a gable roof and a shingle roof.
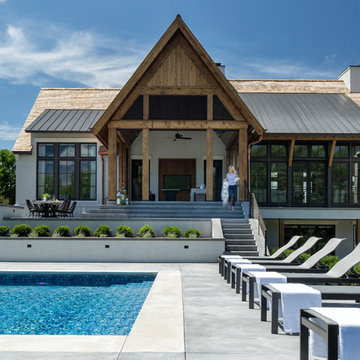
This is an example of a transitional two-storey white house exterior in Minneapolis with a gable roof and a mixed roof.
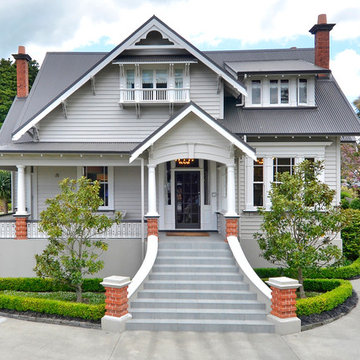
Design ideas for a large transitional two-storey grey exterior in Hamilton.
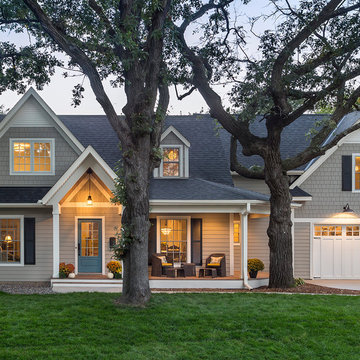
Design & Build Team: Anchor Builders,
Photographer: Andrea Rugg Photography
This is an example of a mid-sized transitional two-storey grey exterior in Minneapolis with concrete fiberboard siding and a gable roof.
This is an example of a mid-sized transitional two-storey grey exterior in Minneapolis with concrete fiberboard siding and a gable roof.
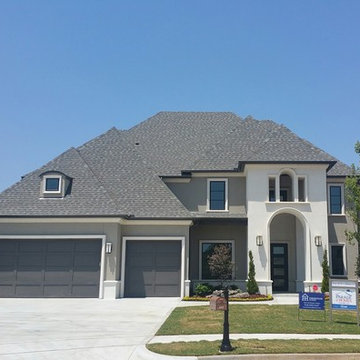
The front Exterior of our 2016 Parade of Homes Showcase. This home features cast stone look accents and stucco trim to create a comfortable yet modern look for this home.
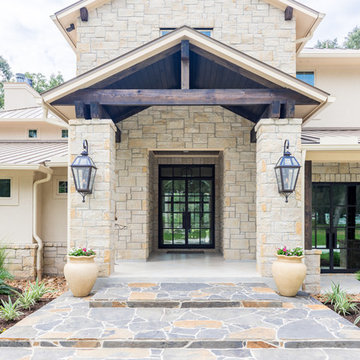
This is an example of a large transitional two-storey beige house exterior in Houston with mixed siding, a hip roof and a metal roof.
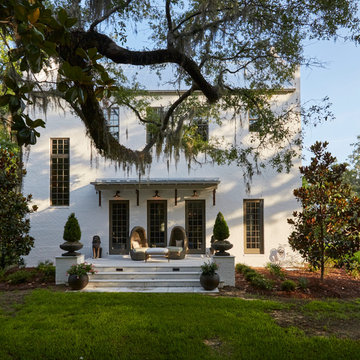
Photography: Colleen Duffley
Design ideas for a large transitional two-storey brick white house exterior in Miami with a gable roof and a mixed roof.
Design ideas for a large transitional two-storey brick white house exterior in Miami with a gable roof and a mixed roof.
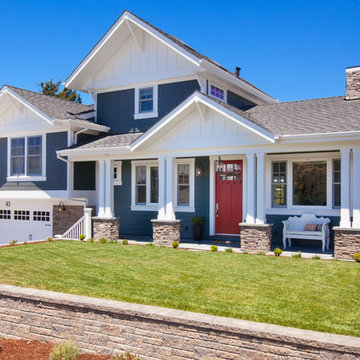
JPM Construction offers complete support for designing, building, and renovating homes in Atherton, Menlo Park, Portola Valley, and surrounding mid-peninsula areas. With a focus on high-quality craftsmanship and professionalism, our clients can expect premium end-to-end service.
The promise of JPM is unparalleled quality both on-site and off, where we value communication and attention to detail at every step. Onsite, we work closely with our own tradesmen, subcontractors, and other vendors to bring the highest standards to construction quality and job site safety. Off site, our management team is always ready to communicate with you about your project. The result is a beautiful, lasting home and seamless experience for you.
Transitional Two-storey Exterior Design Ideas
7