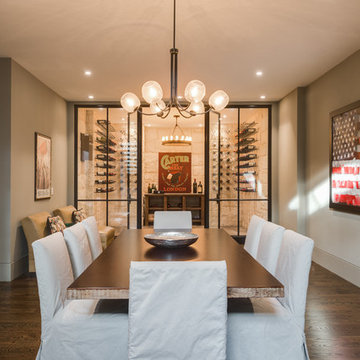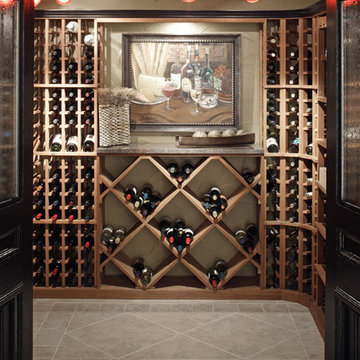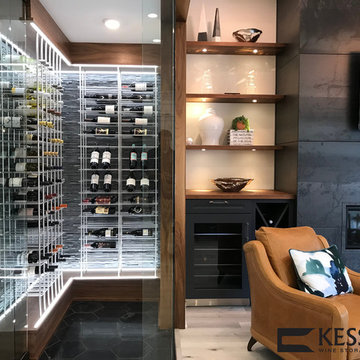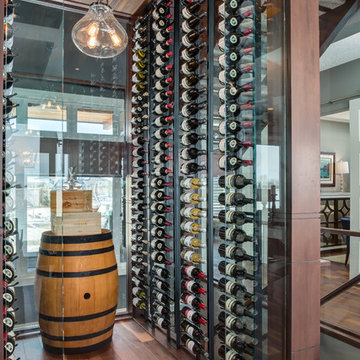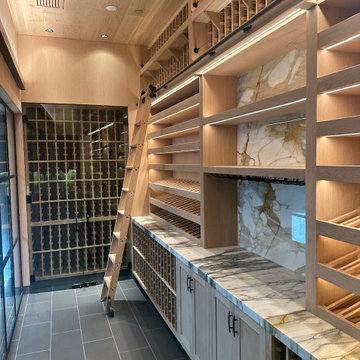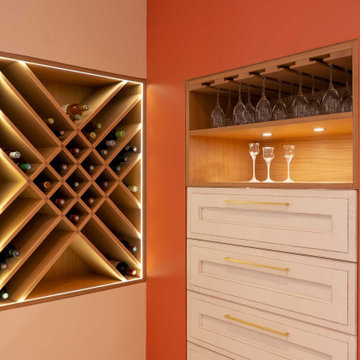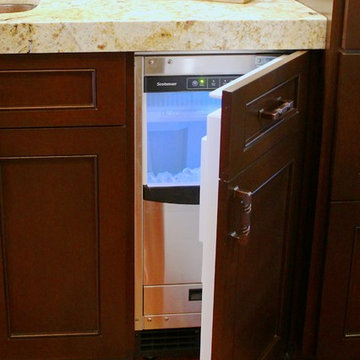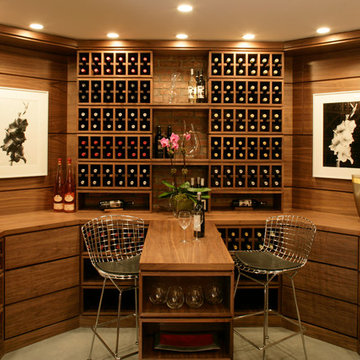Transitional Wine Cellar Design Ideas
Refine by:
Budget
Sort by:Popular Today
101 - 120 of 5,956 photos
Item 1 of 2
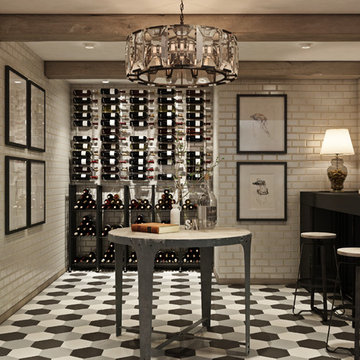
This parlor style room is a beautiful blend of transitional design. Wall Series wine racks put labels on display on top of the wine wall, and Case & Crate Bins in Short configuration stylishly ramp up the bottle count.
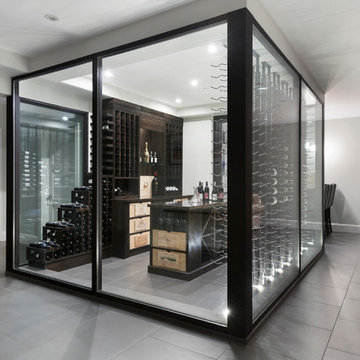
This beautiful home is located in West Vancouver BC. This family came to SGDI in the very early stages of design. They had architectural plans for their home, but needed a full interior package to turn constructions drawings into a beautiful liveable home. Boasting fantastic views of the water, this home has a chef’s kitchen equipped with a Wolf/Sub-Zero appliance package and a massive island with comfortable seating for 5. No detail was overlooked in this home. The master ensuite is a huge retreat with marble throughout, steam shower, and raised soaker tub overlooking the water with an adjacent 2 way fireplace to the mater bedroom. Frame-less glass was used as much as possible throughout the home to ensure views were not hindered. The basement boasts a large custom temperature controlled 150sft wine room. A marvel inside and out.
Paul Grdina Photography
Find the right local pro for your project
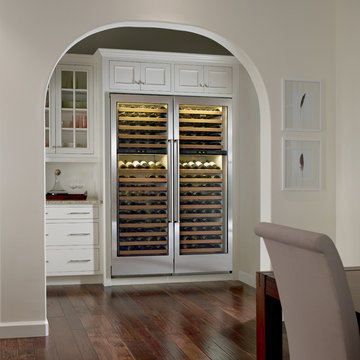
132 BOTTLE CAPACITY
DUAL REFRIGERATION SYSTEM
ELECTRONIC CONTROLS W/ LED DISPLAY
14 ROLLER ASSEMBLY SHELVES
GLASS DOOR W/ UV PROTECTION
APPEARANCE:
Integrated Design
Accepts Custom Wood or Stainless Door Panel
Full View High Altitude Glass Door w/UV Protection
Optional Stainless Tubular or Pro Handles
CAPACITY:
132 Bottle Capacity
CONTROLS:
2 Independent Temp Zones w/ Ideal Humidity
Illuminated Touch Control Panel
Electronic Controls w/ LED Display
CONVENIENCE FEATURES:
Optional Lock & Tie In To Home Security
Optional UL Approved Lock
Discreet LED Interior Lighting
MANUFACTURERS WARRANTY:
2 Years Parts & Labor
5 Years Parts & Labor -Sealed System
12 Years Parts - Sealed System
RACKS:
Accomodates Half- Bottle, 750 ml, Magnum Sizes
Roller-Glide Shelves Faced w/ Natural Cherry Wood
Illuminated Display Shelf
Sturdy, Rustproof Shelving
PRODUCT DIMENSIONS:
Depth: 24 Inches
Height: 80 Inches
Width: 27 Inches
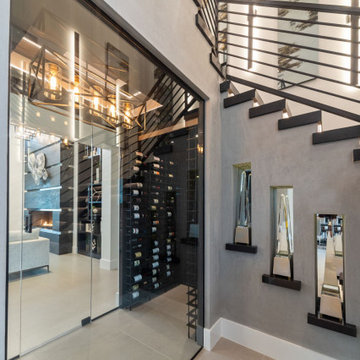
Inspiration for a transitional wine cellar in Dallas.
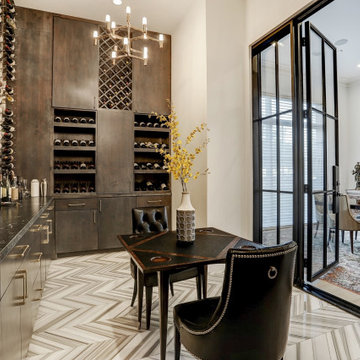
Design ideas for a transitional wine cellar in Houston.
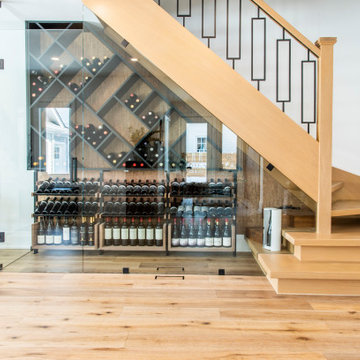
This is an example of a transitional wine cellar in Toronto with light hardwood floors, diamond bins and beige floor.
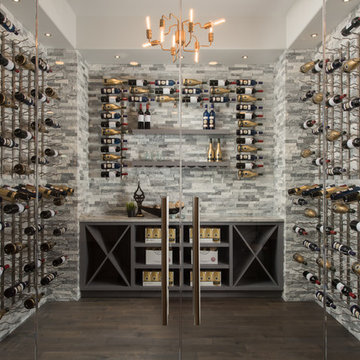
wine cellar
Matt Mansueto
Inspiration for a large transitional wine cellar in Chicago with dark hardwood floors and brown floor.
Inspiration for a large transitional wine cellar in Chicago with dark hardwood floors and brown floor.
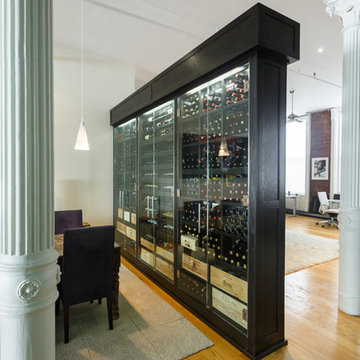
Custom wine cabinet in Soho NY. Glass and white oak millwork,roll out shelves and led lighting. Climate controlled and uv protected.
Inspiration for a large transitional wine cellar in New York with medium hardwood floors and display racks.
Inspiration for a large transitional wine cellar in New York with medium hardwood floors and display racks.
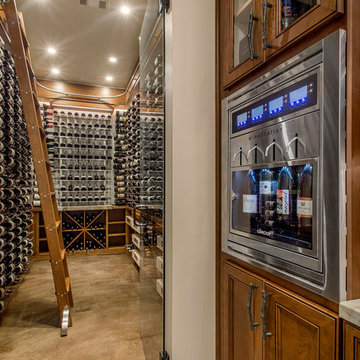
This incredible wine cellar is every wine enthusiast's dream! The large vertical capacity provided by the InVinity Wine Racks gives this room the look of floating bottles. The tinted glass window into the master closet gives added dimension to this space. It is the perfect spot to select your favorite red or white. The 4 bottle WineStation suits those who just want to enjoy their wine by the glass. The expansive bar and prep area with quartz counter top, glass cabinets and copper apron front sink is a great place to pop a top! Space design by Hatfield Builders & Remodelers | Wine Cellar Design by WineTrend | Photography by Versatile Imaging
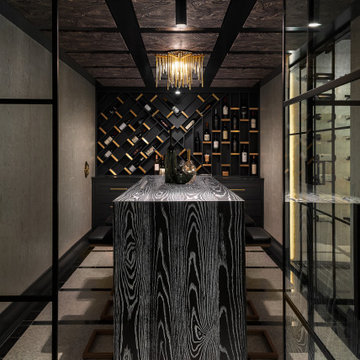
Basement Remodel with multiple areas for work, play and relaxation.
Design ideas for a large transitional wine cellar in Chicago with vinyl floors and brown floor.
Design ideas for a large transitional wine cellar in Chicago with vinyl floors and brown floor.
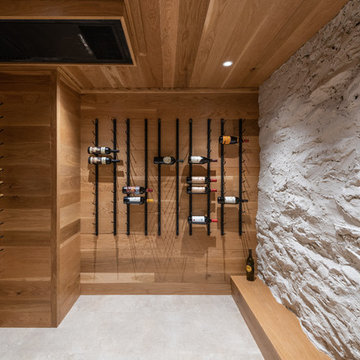
Design ideas for a transitional wine cellar in Atlanta with storage racks and beige floor.
Transitional Wine Cellar Design Ideas
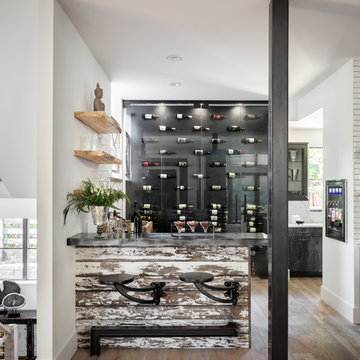
Mixing both wine racking styles and textures, this climate-controlled wine room holds 96 bottles in a wet bar area just off the kitchen. Total artistic style.
David Lauer Photography
6
