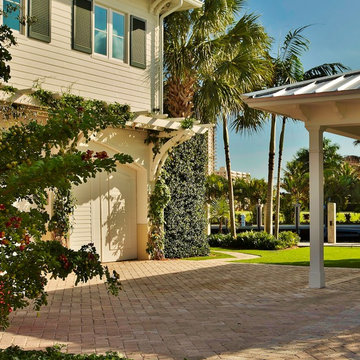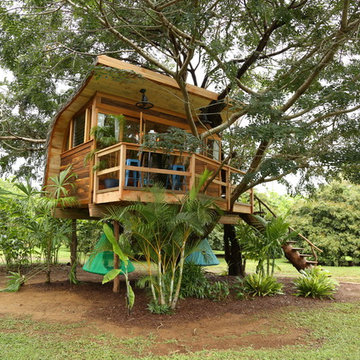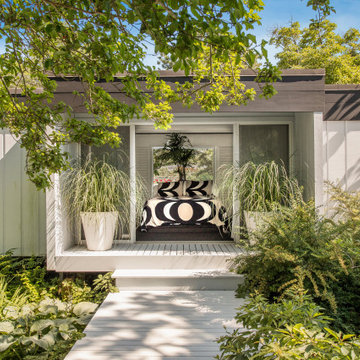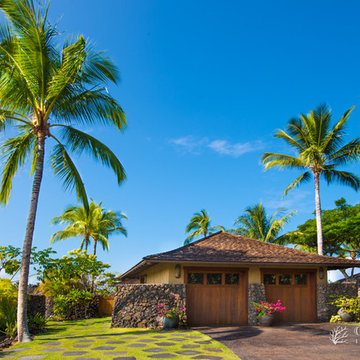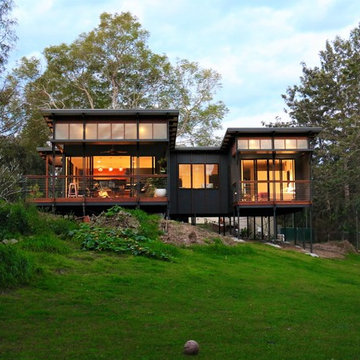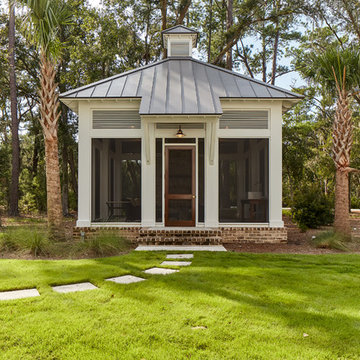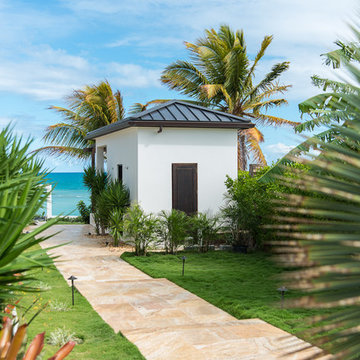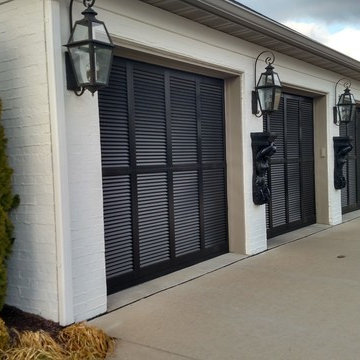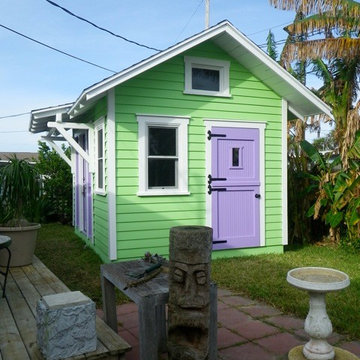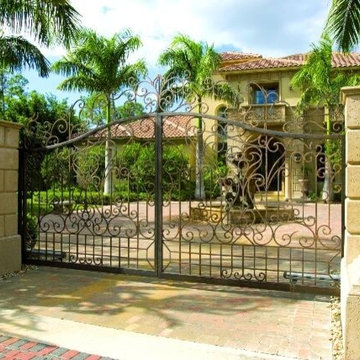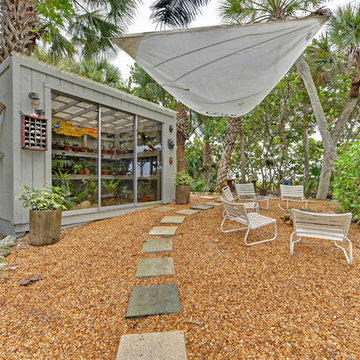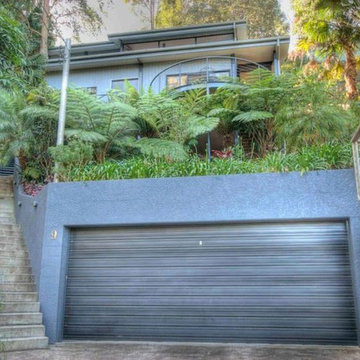Tropical Garage and Granny Flat Design Ideas
Refine by:
Budget
Sort by:Popular Today
1 - 20 of 67 photos
Item 1 of 3
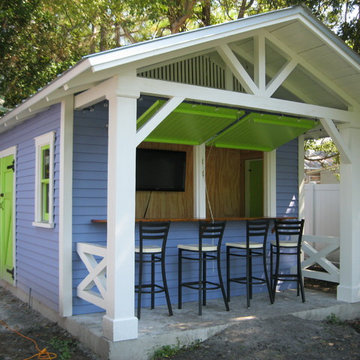
Custom snack bar end with awning shutters and a cypress countertop by Historic Shed
Mid-sized tropical detached shed and granny flat in Tampa.
Mid-sized tropical detached shed and granny flat in Tampa.
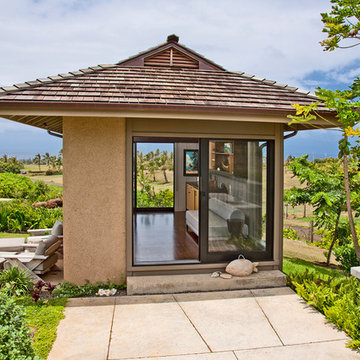
Photography by Ryan Siphers Photography
Architects: De Jesus Architecture and Design
Design ideas for a tropical granny flat in Hawaii.
Design ideas for a tropical granny flat in Hawaii.
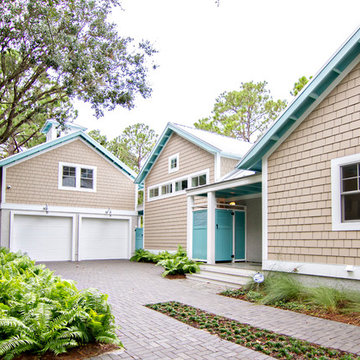
HGTV Smart Home 2013 by Glenn Layton Homes, Jacksonville Beach, Florida.
Large tropical detached two-car garage in Jacksonville.
Large tropical detached two-car garage in Jacksonville.
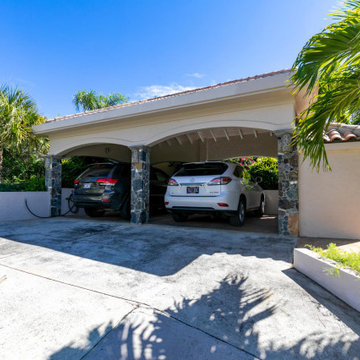
original design by Architect, Michael L Oxman
photography by Bill Horne
Photo of a tropical garage in Other.
Photo of a tropical garage in Other.
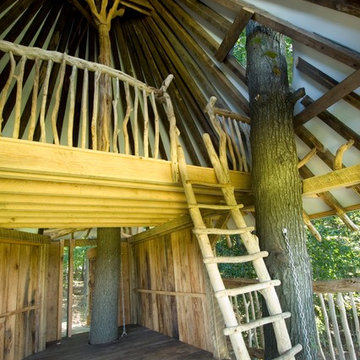
The handrails and balusters were collected from the property and hand crafted on site.
Photos By: Leslie Kipp
Tropical shed and granny flat in Philadelphia.
Tropical shed and granny flat in Philadelphia.
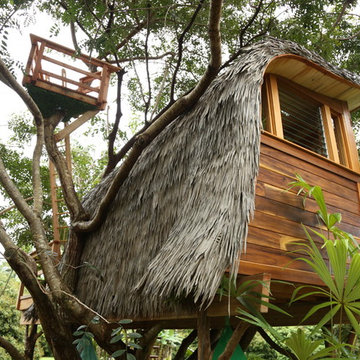
This is an example of a large tropical detached shed and granny flat in Hawaii.
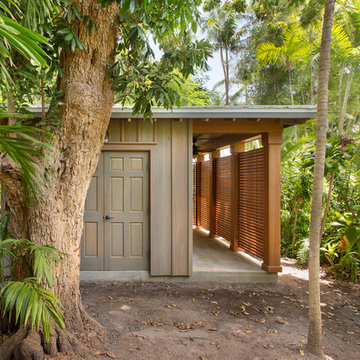
The original orchid house and gardening shed was destroyed by Hurricane Irma in 2017. We re-built this structure in the same location on the property and added a few upgrades to the old structure. Not only does it now meet 180+ hurricane wind codes it also has a skylight beaming natural light into the storage shed area. We also installed a v-crimp metal roof. We custom made some Sapele Mahogany lattice for hanging orchids and a outdoor ceiling fan for hot summer days. The wood siding was made in a board and batten design and is made from Red Grandis, a Eucalyptus that is a sustainable product and perfect for outdoors. We finished the siding with an exterior grey stain with the intention for the structure to blend in with the surrounding landscaping.
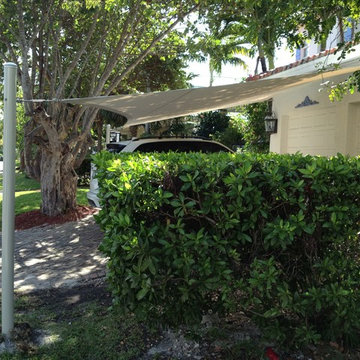
Bamboobarry.Com
This is an example of a tropical shed and granny flat in Miami.
This is an example of a tropical shed and granny flat in Miami.
Tropical Garage and Granny Flat Design Ideas
1


