Tropical Kitchen Design Ideas
Refine by:
Budget
Sort by:Popular Today
41 - 60 of 505 photos
Item 1 of 3
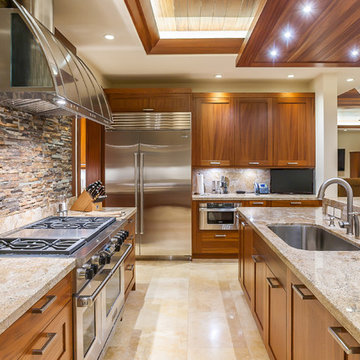
Architect- Marc Taron
Contractor- Trend Builders
Photography- Dan Cunningham
Landscape Architect- Irvin Higashi
Interior Designer- Wagner Pacific
Inspiration for a large tropical u-shaped open plan kitchen in Hawaii with an undermount sink, shaker cabinets, medium wood cabinets, granite benchtops, marble splashback, stainless steel appliances and with island.
Inspiration for a large tropical u-shaped open plan kitchen in Hawaii with an undermount sink, shaker cabinets, medium wood cabinets, granite benchtops, marble splashback, stainless steel appliances and with island.
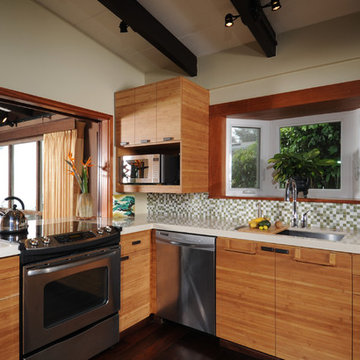
The entire space becomes a perfect place for relaxing and entertaining, while enjoying amazing views.
{Photo Credit: Andy Mattheson}
Mid-sized tropical u-shaped eat-in kitchen in Hawaii with an undermount sink, flat-panel cabinets, medium wood cabinets, quartzite benchtops, green splashback and stainless steel appliances.
Mid-sized tropical u-shaped eat-in kitchen in Hawaii with an undermount sink, flat-panel cabinets, medium wood cabinets, quartzite benchtops, green splashback and stainless steel appliances.
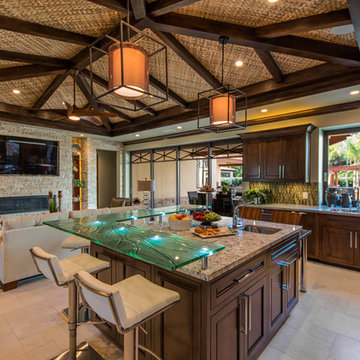
Inspiration for a tropical u-shaped open plan kitchen in San Diego with recessed-panel cabinets, dark wood cabinets, granite benchtops, green splashback, glass tile splashback, travertine floors and with island.
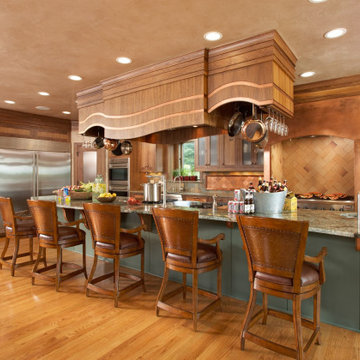
No kitchen should be without ample counter space. So we made sure this dream kitchen supplied enough of it to support the homeowner’s passion for cooking and fondness for mega-scale entertaining. And there’s plenty to go around, including a custom-built island that spans 18 feet and seats nine guests comfortably. The colors and materials reflect the homeowner’s love of nature.
----
Project designed by Minneapolis interior design studio LiLu Interiors. They serve the Minneapolis-St. Paul area including Wayzata, Edina, and Rochester, and they travel to the far-flung destinations that their upscale clientele own second homes in.
----
For more about LiLu Interiors, click here: https://www.liluinteriors.com/
----
To learn more about this project, click here:
https://www.liluinteriors.com/blog/portfolio-items/island-paradise/
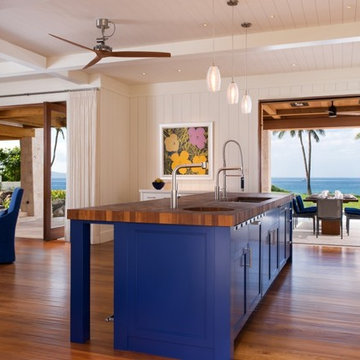
This is an example of a mid-sized tropical galley eat-in kitchen in Hawaii with an undermount sink, flat-panel cabinets, white cabinets, wood benchtops, subway tile splashback, medium hardwood floors, with island, beige splashback, stainless steel appliances and brown floor.
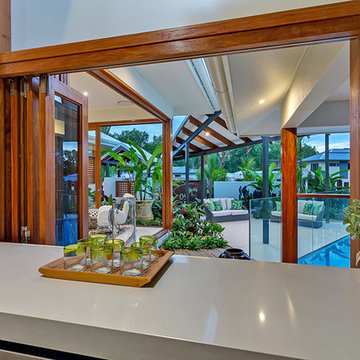
Red M Photography
Photo of a large tropical galley eat-in kitchen in Cairns with an undermount sink, quartz benchtops, metallic splashback, glass sheet splashback, stainless steel appliances, porcelain floors and with island.
Photo of a large tropical galley eat-in kitchen in Cairns with an undermount sink, quartz benchtops, metallic splashback, glass sheet splashback, stainless steel appliances, porcelain floors and with island.
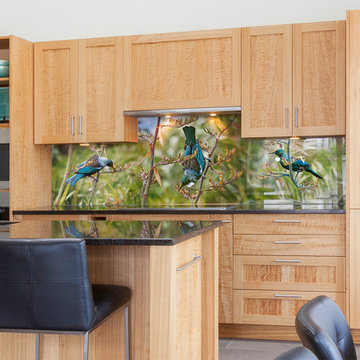
Description : Printed 'image on glass' splashbacks create a visual masterpiece and WOW factor in your kitchen or bathroom.
My customer approached me as she really wanted my original Tui Portrait image but her splashback was differing heights and the original artwork wouldn't work compositionally. So I revisited the original photoshoot of the Tui birds and made up this artwork that fits perfectly with the heights and dimensions. This would be one of my favourite kitchen and splashback designs so far - the natural timber works so well with the flax and Tui image and gives the kitchen such a wonderful serene atmosphere.
The chosen image is direct printed the glass and the printed glass splashback is fixed with concealed fixings to the wall.
Glass is the perfect choice for a splashback - it's extremely tough, durable, scratch resistant, fireproof, easy to clean and hygienic .
Lucy G is a Auckland based landscape and fine art photographer and has hundreds images to choose from or you can get a custom design for your particular kitchen or bathroom.
Lucy can work with both NZ, Australian and International customers no problem !
Please email to enquire lucygdesign@xtra.co.nz or view her full website at www.lucygsplashbacks.co.nz
Lucy G Photography
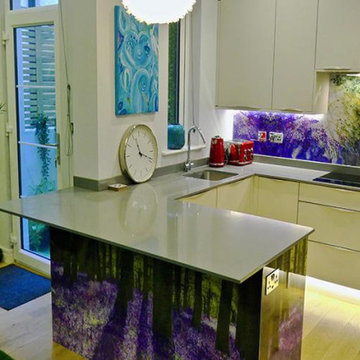
Ricardo is passionate about sustainable forestry. He specialises in renewable energy using natural systems in nature and we have created an environment that reflects this within his home. In this project we chose paintings that express fluidity and fengshui to embrace the wind and water elements of nature. To purify the air, we created a moss wall and the lush grass carpet generates the comforting sense of forest bathing. The splashback evokes the peaceful experience of walking in the forest amongst a sea of bluebells generating a sense of spring and new beginings. The bathroom is inspired by the vast, lush Amazon Rainforest and it's natural biodiversity. With the artwork here, we created an alluring tranquil space, incorporating natural raw materials and spiritual artefacts, brining a sense of calm and rejuvenation.
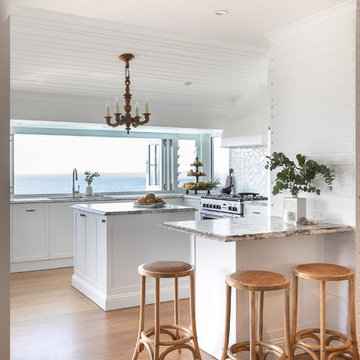
Inspiration for a mid-sized tropical u-shaped kitchen in Sunshine Coast with an undermount sink, shaker cabinets, white cabinets, granite benchtops, white splashback, ceramic splashback, stainless steel appliances, medium hardwood floors, with island, multi-coloured benchtop and brown floor.
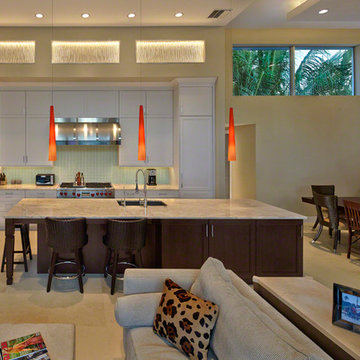
Design ideas for a mid-sized tropical single-wall open plan kitchen in Miami with shaker cabinets, dark wood cabinets, stainless steel appliances, with island, an undermount sink, marble benchtops, green splashback, glass tile splashback and travertine floors.
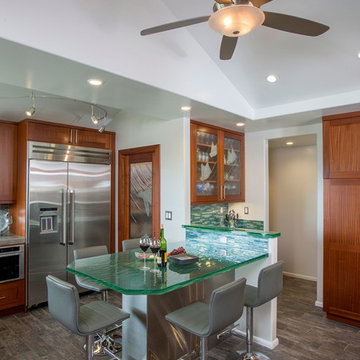
Inspiration for a large tropical eat-in kitchen in Hawaii with an undermount sink, shaker cabinets, medium wood cabinets, glass benchtops, green splashback, glass tile splashback, stainless steel appliances, porcelain floors and no island.
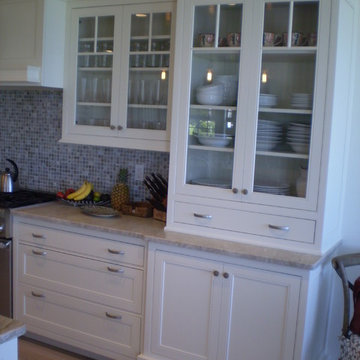
Custom kitchen, entertainment built-in, laundry room and 3 bathrooms on Sanibel Island, Florida. Alpine White inset-door cabinetry with custom wood mantle hood and glass door mullion pattern. Honed Taj Mahal quartzite countertops. Shell-like mosaic backsplash, Baths feature Carrara and limestone counters, custom storage towers and matching wood mirror trims. Designed by Jim & Erin Cummings of Shore & Country Kitchens.
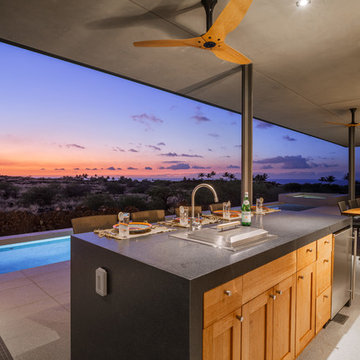
This is an example of a mid-sized tropical single-wall separate kitchen in Hawaii with an undermount sink, flat-panel cabinets, medium wood cabinets, granite benchtops, green splashback, glass tile splashback, stainless steel appliances, porcelain floors, with island and beige floor.
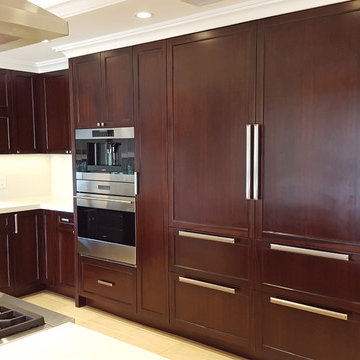
Built in 1998, the 2,800 sq ft house was lacking the charm and amenities that the location justified. The idea was to give it a "Hawaiiana" plantation feel.
Exterior renovations include staining the tile roof and exposing the rafters by removing the stucco soffits and adding brackets.
Smooth stucco combined with wood siding, expanded rear Lanais, a sweeping spiral staircase, detailed columns, balustrade, all new doors, windows and shutters help achieve the desired effect.
On the pool level, reclaiming crawl space added 317 sq ft. for an additional bedroom suite, and a new pool bathroom was added.
On the main level vaulted ceilings opened up the great room, kitchen, and master suite. Two small bedrooms were combined into a fourth suite and an office was added. Traditional built-in cabinetry and moldings complete the look.
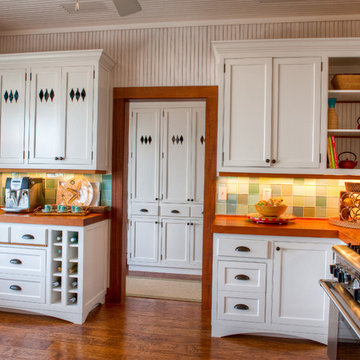
LeAnne Ash
This is an example of a mid-sized tropical galley eat-in kitchen in Miami with wood benchtops, green splashback, a farmhouse sink, shaker cabinets, white cabinets, glass tile splashback, dark hardwood floors, no island and brown floor.
This is an example of a mid-sized tropical galley eat-in kitchen in Miami with wood benchtops, green splashback, a farmhouse sink, shaker cabinets, white cabinets, glass tile splashback, dark hardwood floors, no island and brown floor.
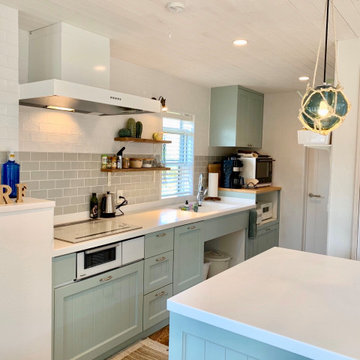
wood-session
Large tropical single-wall kitchen in Other with an undermount sink, recessed-panel cabinets, green cabinets, solid surface benchtops, white appliances, with island and white benchtop.
Large tropical single-wall kitchen in Other with an undermount sink, recessed-panel cabinets, green cabinets, solid surface benchtops, white appliances, with island and white benchtop.
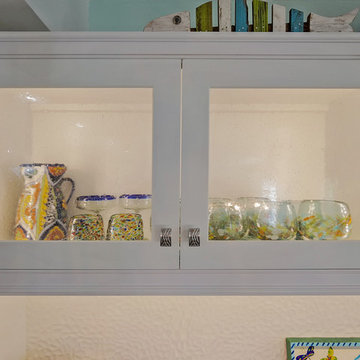
These well traveled "empty nesters" have created their own tropical oasis to come home to and do plenty of entertaining! This 1980's ranch was transformed into this modern open-concept home with tropical accents and attention to detail. Stunning painted white all wood inset cabinets with a dramatic engineered quartz counters, center island, built-ins galore with glass inserts, modern lighting and a large sliding picture window to the tropical outdoor space and pool. The Luxury Vinyl floors by are stunning as well as practical for this super fun well lived in home.
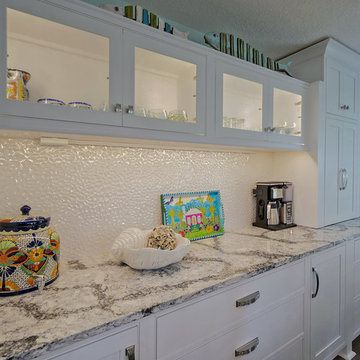
These well traveled "empty nesters" have created their own tropical oasis to come home to and do plenty of entertaining! This 1980's ranch was transformed into this modern open-concept home with tropical accents and attention to detail. Stunning painted white all wood inset cabinets with a dramatic engineered quartz counters, center island, built-ins galore with glass inserts, modern lighting and a large sliding picture window to the tropical outdoor space and pool. The Luxury Vinyl floors by are stunning as well as practical for this super fun well lived in home.
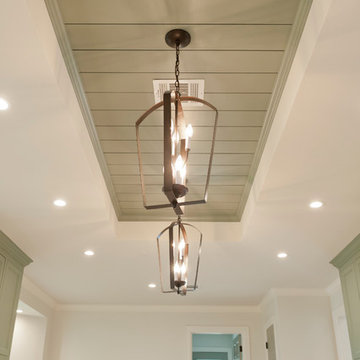
Photos by Curtis Lawson
Photo of a large tropical galley kitchen in Houston with a farmhouse sink, recessed-panel cabinets, green cabinets, granite benchtops, white splashback, glass tile splashback, stainless steel appliances, porcelain floors and with island.
Photo of a large tropical galley kitchen in Houston with a farmhouse sink, recessed-panel cabinets, green cabinets, granite benchtops, white splashback, glass tile splashback, stainless steel appliances, porcelain floors and with island.
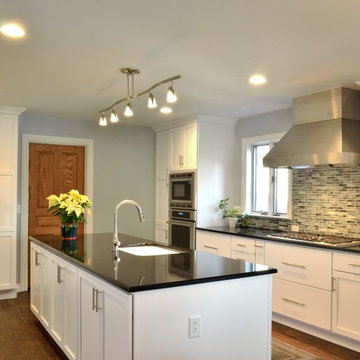
The island is large and the floor space between other cabinetry is wide and accessible for two persons to move freely when both are cooking.
The wall cabinet to the right of the cooktop houses the homeowners coffeepot with electrical inside. Back side of island houses dinnerware and glass ware. Sink is an integral Corian Brand Sink. Counters are quartz.
Photography by Timothy Moran
Tropical Kitchen Design Ideas
3