Tropical Kitchen Design Ideas
Refine by:
Budget
Sort by:Popular Today
81 - 100 of 505 photos
Item 1 of 3
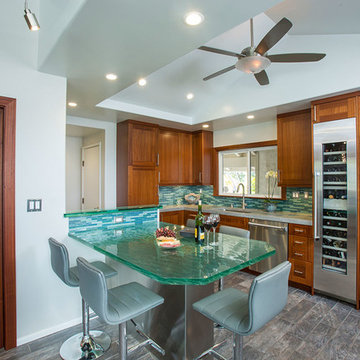
Design ideas for a large tropical eat-in kitchen in Hawaii with an undermount sink, shaker cabinets, medium wood cabinets, glass benchtops, glass tile splashback, stainless steel appliances, porcelain floors, no island and blue splashback.
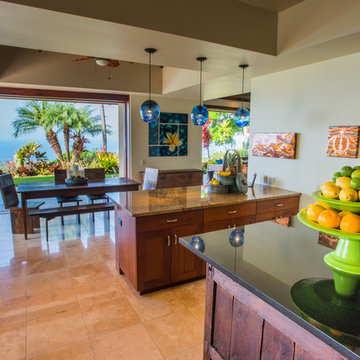
Photo of a large tropical u-shaped eat-in kitchen in Hawaii with a single-bowl sink, shaker cabinets, dark wood cabinets, granite benchtops, multi-coloured splashback, mosaic tile splashback, stainless steel appliances, limestone floors and with island.
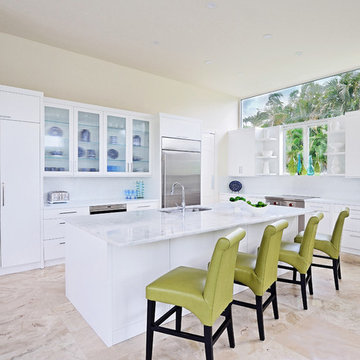
Irene Ginsburg
This is an example of a large tropical l-shaped open plan kitchen in Miami with a double-bowl sink, flat-panel cabinets, white cabinets, quartzite benchtops, white splashback, ceramic splashback, stainless steel appliances, marble floors, with island and beige floor.
This is an example of a large tropical l-shaped open plan kitchen in Miami with a double-bowl sink, flat-panel cabinets, white cabinets, quartzite benchtops, white splashback, ceramic splashback, stainless steel appliances, marble floors, with island and beige floor.
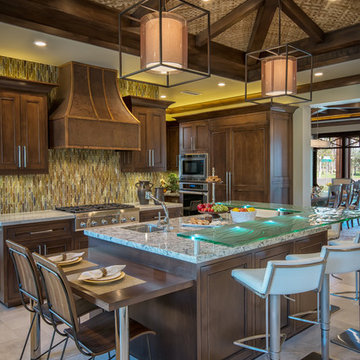
Design ideas for a mid-sized tropical u-shaped open plan kitchen in San Diego with a double-bowl sink, recessed-panel cabinets, dark wood cabinets, granite benchtops, green splashback, glass tile splashback, stainless steel appliances, travertine floors and with island.
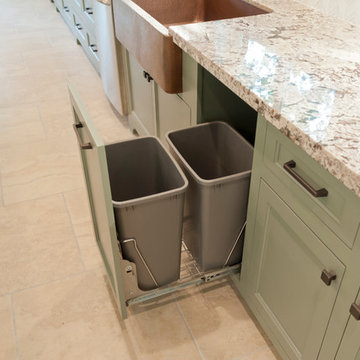
Photos by Curtis Lawson
This is an example of a large tropical galley kitchen in Houston with a farmhouse sink, recessed-panel cabinets, green cabinets, granite benchtops, white splashback, glass tile splashback, stainless steel appliances, porcelain floors and with island.
This is an example of a large tropical galley kitchen in Houston with a farmhouse sink, recessed-panel cabinets, green cabinets, granite benchtops, white splashback, glass tile splashback, stainless steel appliances, porcelain floors and with island.
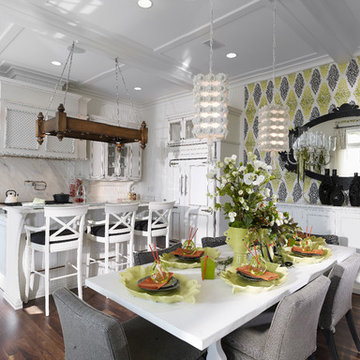
Home builders in Tampa, Alvarez Homes designed The Amber model home.
At Alvarez Homes, we have been catering to our clients' every design need since 1983. Every custom home that we build is a one-of-a-kind artful original. Give us a call at (813) 969-3033 to find out more.
Photography by Jorge Alvarez.
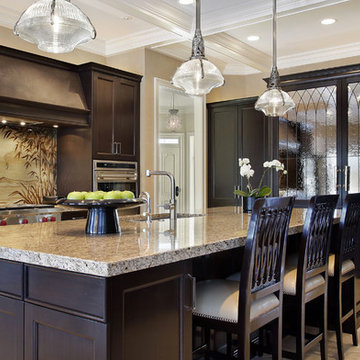
Inspiration for a mid-sized tropical u-shaped eat-in kitchen in Phoenix with an integrated sink, recessed-panel cabinets, dark wood cabinets, granite benchtops, multi-coloured splashback, stainless steel appliances, marble floors and with island.
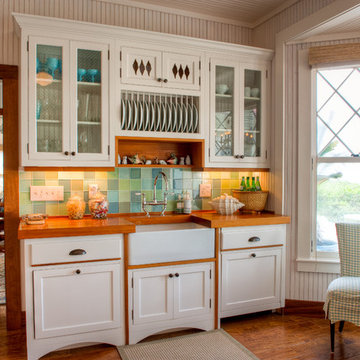
LeAnne Ash
This is an example of a mid-sized tropical galley eat-in kitchen in Miami with wood benchtops, a farmhouse sink, green splashback, shaker cabinets, white cabinets, glass tile splashback, dark hardwood floors, no island and brown floor.
This is an example of a mid-sized tropical galley eat-in kitchen in Miami with wood benchtops, a farmhouse sink, green splashback, shaker cabinets, white cabinets, glass tile splashback, dark hardwood floors, no island and brown floor.
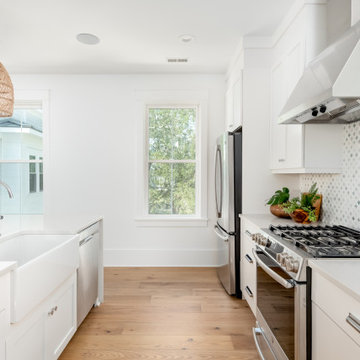
Delpino Custom Homes specializes in luxury custom home builds and luxury renovations and additions in and around Charleston, SC.
Photo of a large tropical single-wall open plan kitchen in Charleston with a farmhouse sink, shaker cabinets, white cabinets, quartz benchtops, green splashback, marble splashback, stainless steel appliances, light hardwood floors, with island and white benchtop.
Photo of a large tropical single-wall open plan kitchen in Charleston with a farmhouse sink, shaker cabinets, white cabinets, quartz benchtops, green splashback, marble splashback, stainless steel appliances, light hardwood floors, with island and white benchtop.
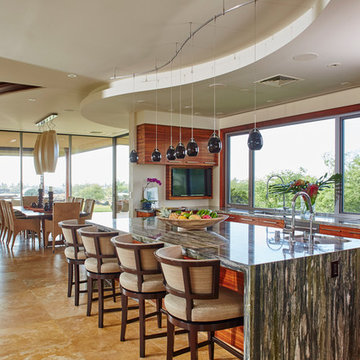
Linny Morris
Inspiration for a large tropical galley eat-in kitchen in Hawaii with an undermount sink, flat-panel cabinets, medium wood cabinets, granite benchtops, stainless steel appliances, travertine floors and with island.
Inspiration for a large tropical galley eat-in kitchen in Hawaii with an undermount sink, flat-panel cabinets, medium wood cabinets, granite benchtops, stainless steel appliances, travertine floors and with island.
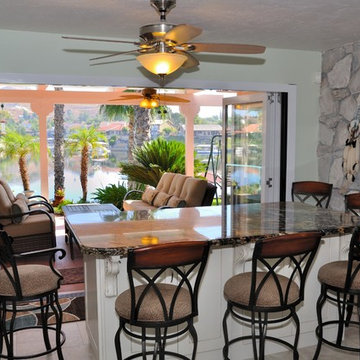
Folding doors opening to a beautiful lake view from the kitchen, making the inside room and outdoor area one large space. This is great for entertaining guests, enjoying food, company and great atmosphere.
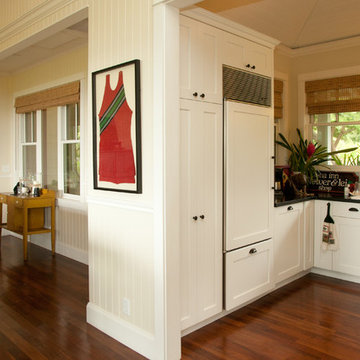
Jessica Pearl
Photo of a mid-sized tropical u-shaped kitchen pantry in Hawaii with a farmhouse sink, flat-panel cabinets, white cabinets, solid surface benchtops, white splashback, ceramic splashback, stainless steel appliances, dark hardwood floors and no island.
Photo of a mid-sized tropical u-shaped kitchen pantry in Hawaii with a farmhouse sink, flat-panel cabinets, white cabinets, solid surface benchtops, white splashback, ceramic splashback, stainless steel appliances, dark hardwood floors and no island.
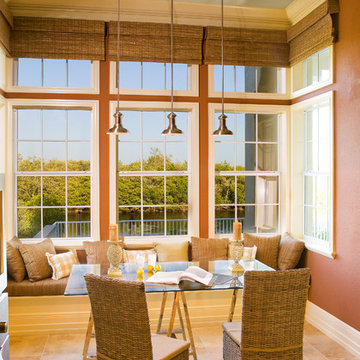
The Bondi designed and built by John Cannon Homes in a Tampa, Florida waterfront community. This two-story home at 3,681SF is designed to be a place where a family can create a legacy of rich, joyful stories to be told and re-told through the years. A home filled with amenities that provide the perfect setting to live and play in the best traditions of the Florida lifestyle. The Bondi floorplan features 3 bedrooms, 4 Baths, great room, bonus room, study and 2-car garage.
Gene Pollux Photography
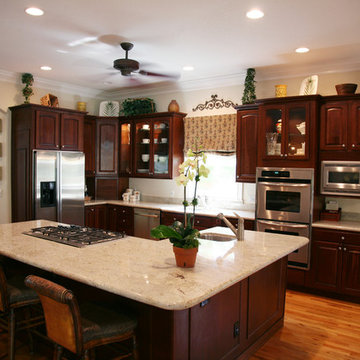
Known for DESIGNING LIFESTYLES & creating thoughtful interiors, LMB interiors works with clients on all phases of remodeling, historic renovations, design & decor of homes. Serving the Tampa Bay area for more than a decade, Lynne creates custom interiors that both accommodate and enhance her clients lifestyles. The hallmark of Lynne's approach to design is an expertly balanced combination of texture, color & furnishings. No matter the style her finished spaces are sophisticated, comfortable and timeless.
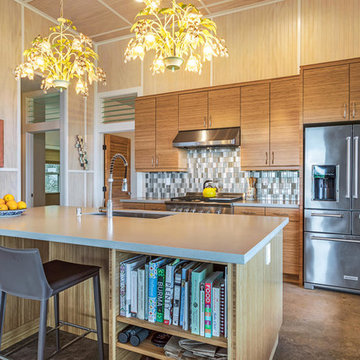
Jonathan Davis
Design ideas for a tropical kitchen in Hawaii with an undermount sink, flat-panel cabinets, quartzite benchtops, stainless steel appliances, concrete floors, medium wood cabinets, multi-coloured splashback, mosaic tile splashback and a peninsula.
Design ideas for a tropical kitchen in Hawaii with an undermount sink, flat-panel cabinets, quartzite benchtops, stainless steel appliances, concrete floors, medium wood cabinets, multi-coloured splashback, mosaic tile splashback and a peninsula.
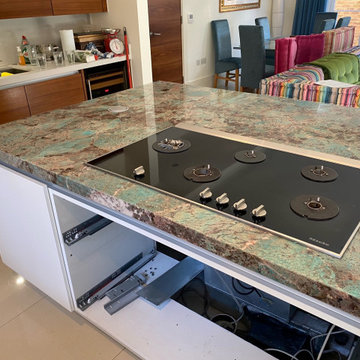
Amazonite, also known as Amazonstone, is a green tectosilicate mineral, its name is taken from that of the Amazon River, from which green stones were formerly obtained, though it is unknown whether those stones were amazonite.
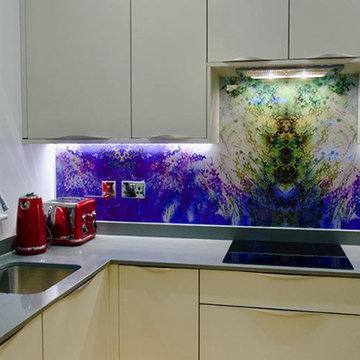
Ricardo is passionate about sustainable forestry. He specialises in renewable energy using natural systems in nature and we have created an environment that reflects this within his home. In this project we chose paintings that express fluidity and fengshui to embrace the wind and water elements of nature. To purify the air, we created a moss wall and the lush grass carpet generates the comforting sense of forest bathing. The splashback evokes the peaceful experience of walking in the forest amongst a sea of bluebells generating a sense of spring and new beginings. The bathroom is inspired by the vast, lush Amazon Rainforest and it's natural biodiversity. With the artwork here, we created an alluring tranquil space, incorporating natural raw materials and spiritual artefacts, brining a sense of calm and rejuvenation.
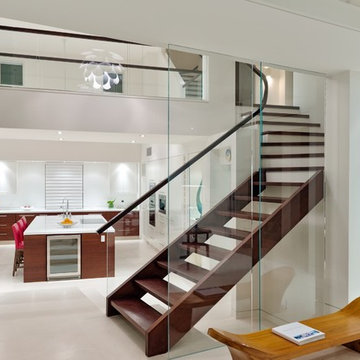
Here are some images of a beautiful villa recently finished in Turks & Caicos. Our Verona Cream, used extensively on the floors throughout and Shell Gris on the walls in the bathrooms. The client wanted a white stone for the floor that would not track and wear like many other white limestone products on the market. Or to use a limestone that is too beige or grey. The Verona Cream is the whitest limestone available but had the durability the client desired. We have used this limestone in not only prestigious residential developments but also commercial applications. With low porosity and good density this limestone was the only choice.
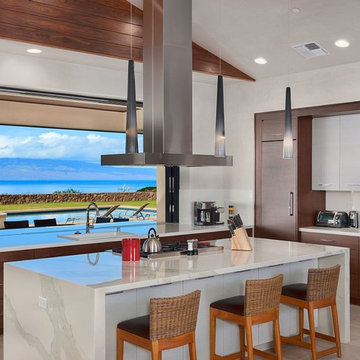
This is an example of a mid-sized tropical l-shaped eat-in kitchen in Hawaii with flat-panel cabinets, dark wood cabinets, marble benchtops, with island, a drop-in sink, white splashback, stone slab splashback, stainless steel appliances, light hardwood floors and beige floor.
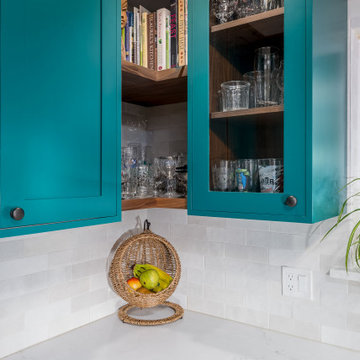
This custom IKEA kitchen remodel was designed by removing the wall between the kitchen and dining room expanding the space creating a larger kitchen with eat-in island. The custom IKEA cabinet fronts and walnut cabinets were built by Dendra Doors. We created a custom exhaust hood for under $1,800 using the IKEA DATID fan insert and building a custom surround painted white with walnut trim providing a minimalistic appearance at an affordable price. The tile on the back of the island was hand painted and imported to us finishing off this quirky one of a kind kitchen.
Tropical Kitchen Design Ideas
5