Tropical Kitchen Design Ideas
Refine by:
Budget
Sort by:Popular Today
61 - 80 of 505 photos
Item 1 of 3
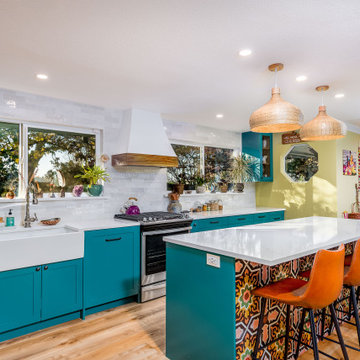
This custom IKEA kitchen remodel was designed by removing the wall between the kitchen and dining room expanding the space creating a larger kitchen with eat-in island. The custom IKEA cabinet fronts and walnut cabinets were built by Dendra Doors. We created a custom exhaust hood for under $1,800 using the IKEA DATID fan insert and building a custom surround painted white with walnut trim providing a minimalistic appearance at an affordable price. The tile on the back of the island was hand painted and imported to us finishing off this quirky one of a kind kitchen.
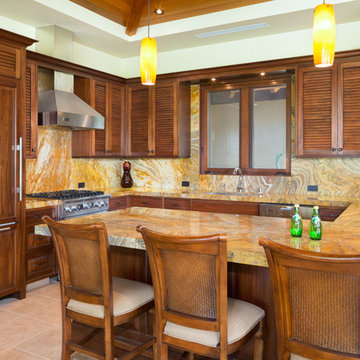
Architects: David M. Sanders, AIA & Paul M. Bleck, AIA;
Builder: Keith Chapman Construction;
Photo: Ethan Tweedie
Inspiration for a mid-sized tropical u-shaped eat-in kitchen in Hawaii with a double-bowl sink, louvered cabinets, medium wood cabinets, granite benchtops, multi-coloured splashback, stone slab splashback, panelled appliances, ceramic floors and a peninsula.
Inspiration for a mid-sized tropical u-shaped eat-in kitchen in Hawaii with a double-bowl sink, louvered cabinets, medium wood cabinets, granite benchtops, multi-coloured splashback, stone slab splashback, panelled appliances, ceramic floors and a peninsula.
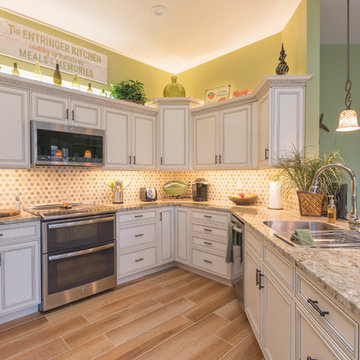
Are you into traditional kitchens with a bit of a contemporary appeal? Take a peek at this recently completed kitchen in the Fort Myers area and let us know what you think!
Cabinetry: Kith Kitchens | Door Style: Whitfield | Color: Alabaster w/ Chocolate Glaze
Countertops: Granite | Typhoon Bordeaux
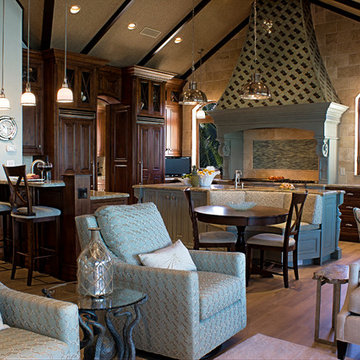
An open kitchen concept allows the chef to cook while entertaining family and friends.
Photo of a large tropical l-shaped open plan kitchen in Miami with a drop-in sink, raised-panel cabinets, dark wood cabinets, granite benchtops, blue splashback, subway tile splashback, panelled appliances, porcelain floors, multiple islands and beige floor.
Photo of a large tropical l-shaped open plan kitchen in Miami with a drop-in sink, raised-panel cabinets, dark wood cabinets, granite benchtops, blue splashback, subway tile splashback, panelled appliances, porcelain floors, multiple islands and beige floor.
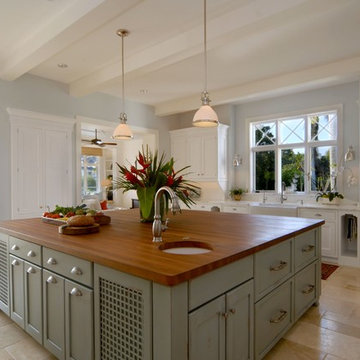
Photo of a mid-sized tropical l-shaped separate kitchen in Miami with a farmhouse sink, shaker cabinets, white cabinets, marble benchtops, white splashback, subway tile splashback, stainless steel appliances, travertine floors and with island.
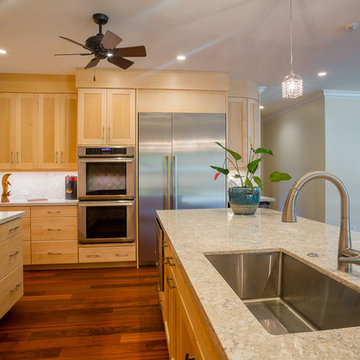
Rex Maximillian
Photo of a large tropical u-shaped open plan kitchen in Hawaii with an undermount sink, shaker cabinets, light wood cabinets, quartz benchtops, beige splashback, stainless steel appliances, medium hardwood floors, a peninsula, brown floor and stone tile splashback.
Photo of a large tropical u-shaped open plan kitchen in Hawaii with an undermount sink, shaker cabinets, light wood cabinets, quartz benchtops, beige splashback, stainless steel appliances, medium hardwood floors, a peninsula, brown floor and stone tile splashback.
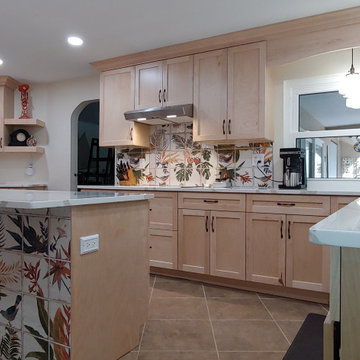
Her botanical backsplash tile and on the back of island steal the show!
Inspiration for a large tropical u-shaped open plan kitchen in Tampa with an undermount sink, shaker cabinets, light wood cabinets, quartz benchtops, multi-coloured splashback, cement tile splashback, stainless steel appliances, ceramic floors, with island, beige floor and white benchtop.
Inspiration for a large tropical u-shaped open plan kitchen in Tampa with an undermount sink, shaker cabinets, light wood cabinets, quartz benchtops, multi-coloured splashback, cement tile splashback, stainless steel appliances, ceramic floors, with island, beige floor and white benchtop.
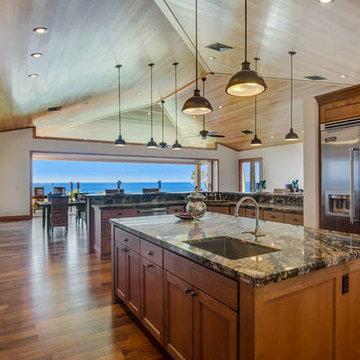
Kitchen
Inspiration for a large tropical u-shaped eat-in kitchen in Hawaii with an undermount sink, shaker cabinets, light wood cabinets, marble benchtops, stainless steel appliances, light hardwood floors, with island and brown floor.
Inspiration for a large tropical u-shaped eat-in kitchen in Hawaii with an undermount sink, shaker cabinets, light wood cabinets, marble benchtops, stainless steel appliances, light hardwood floors, with island and brown floor.
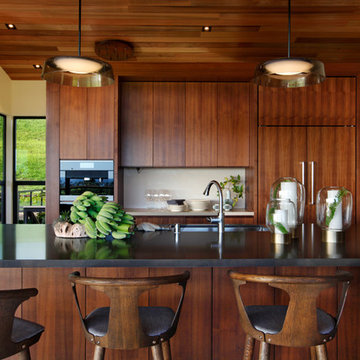
Greg Blore
This is an example of a mid-sized tropical kitchen in Denver with an undermount sink, flat-panel cabinets, limestone benchtops, panelled appliances, with island, black benchtop and dark wood cabinets.
This is an example of a mid-sized tropical kitchen in Denver with an undermount sink, flat-panel cabinets, limestone benchtops, panelled appliances, with island, black benchtop and dark wood cabinets.
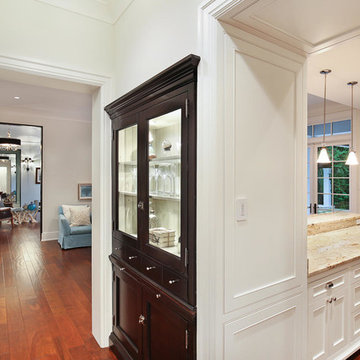
A custom designed and constructed 3,800 sf AC home designed to maximize outdoor livability, with architectural cues from the British west indies style architecture.
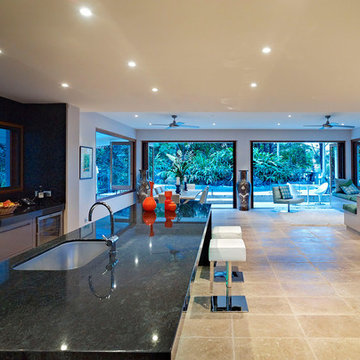
Large tropical single-wall open plan kitchen in Gold Coast - Tweed with shaker cabinets, black splashback, limestone floors, with island and a single-bowl sink.
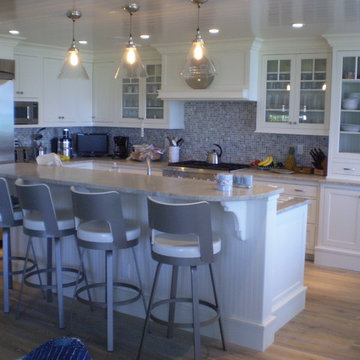
Custom kitchen, entertainment built-in, laundry room and 3 bathrooms on Sanibel Island, Florida. Alpine White inset-door cabinetry with custom wood mantle hood and glass door mullion pattern. Honed Taj Mahal quartzite countertops. Shell-like mosaic backsplash, Baths feature Carrara and limestone counters, custom storage towers and matching wood mirror trims. Designed by Jim & Erin Cummings of Shore & Country Kitchens.
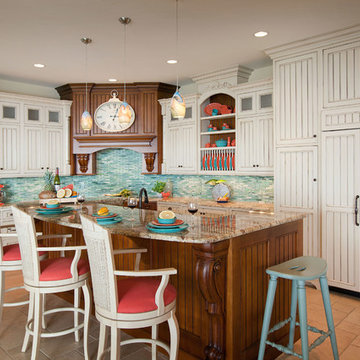
Kitchen: Open to the Family Room and Breakfast Room area - the Kitchen is done with two-tone Cabinetry and accented with a Colorful palate of blue and coral.
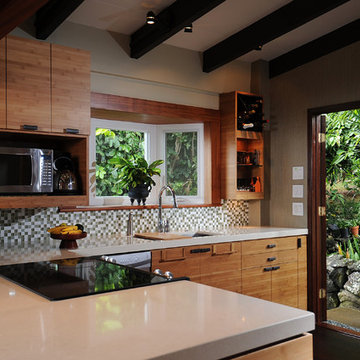
By removing part of the kitchen wall, the dark kitchen is transformed into a bright calm kitchen that flows with the living and dining areas.
{Photo Credit: Andy Mattheson}
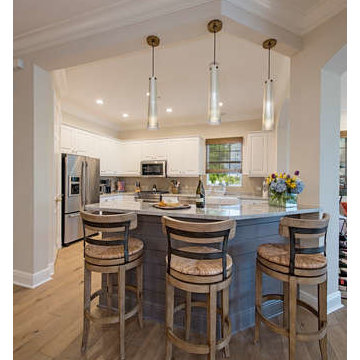
Design ideas for a large tropical u-shaped open plan kitchen in Miami with a farmhouse sink, raised-panel cabinets, white cabinets, quartzite benchtops, beige splashback, ceramic splashback, stainless steel appliances, medium hardwood floors, with island and brown floor.
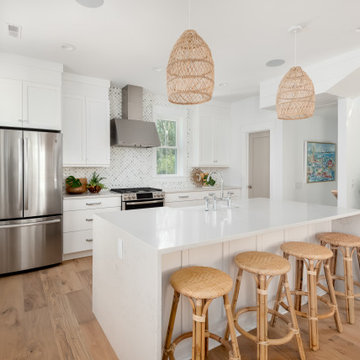
Delpino Custom Homes specializes in luxury custom home builds and luxury renovations and additions in and around Charleston, SC.
Design ideas for a large tropical single-wall open plan kitchen in Charleston with a farmhouse sink, shaker cabinets, white cabinets, quartz benchtops, green splashback, marble splashback, stainless steel appliances, light hardwood floors, with island and white benchtop.
Design ideas for a large tropical single-wall open plan kitchen in Charleston with a farmhouse sink, shaker cabinets, white cabinets, quartz benchtops, green splashback, marble splashback, stainless steel appliances, light hardwood floors, with island and white benchtop.
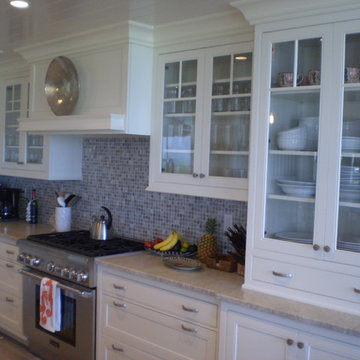
Custom kitchen, entertainment built-in, laundry room and 3 bathrooms on Sanibel Island, Florida. Alpine White inset-door cabinetry with custom wood mantle hood and glass door mullion pattern. Honed Taj Mahal quartzite countertops. Shell-like mosaic backsplash, Baths feature Carrara and limestone counters, custom storage towers and matching wood mirror trims. Designed by Jim & Erin Cummings of Shore & Country Kitchens.
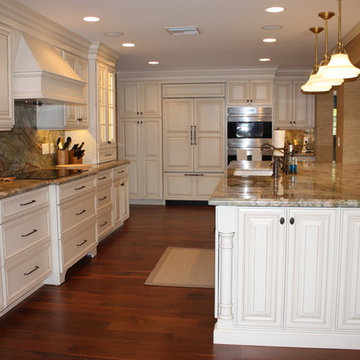
In the Kitchen we selected Dynasty Omega Cabinets in an Opaque Finish Oyster with Amaretto Glaze. Featuring Fusion Quartzite Counter top and Backsplash. Grass cloth wallpaper and Rattan Bar stools carry the Coastal Tommy Bahama theme throughout.
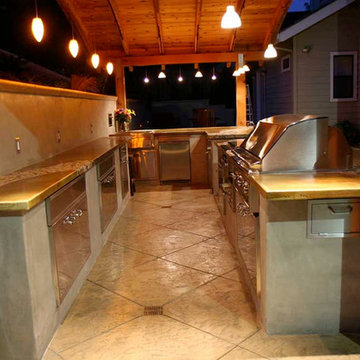
This rainforest tile Balinese-style outdoor kitchen countertop build with acid stained decorative concrete brings the tropical feel of the rainforest to the comfort of home.
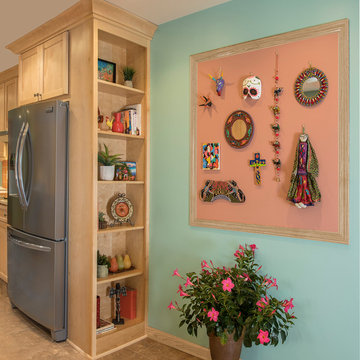
Photo of a large tropical galley kitchen in Milwaukee with an undermount sink, shaker cabinets, light wood cabinets, quartz benchtops, terra-cotta splashback, stainless steel appliances, vinyl floors and no island.
Tropical Kitchen Design Ideas
4