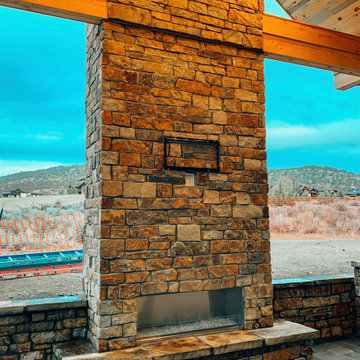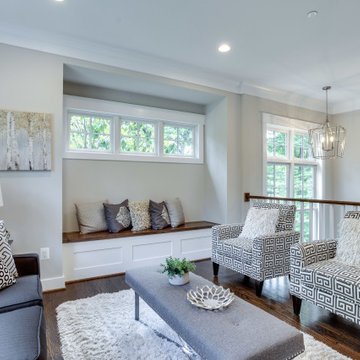4,240 Turquoise Arts and Crafts Home Design Photos
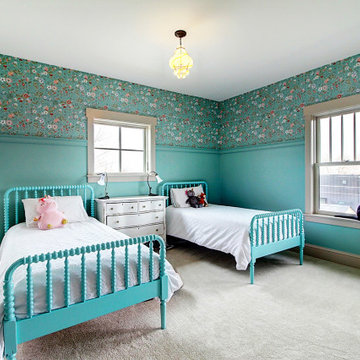
In addition to views, daylighting, and continuing the 1920s Craftsman style, flexibility is priority for this space so that it can grown with the children. This shared bedroom and its closets have been designed so that they can easily be bisected into two separate bedrooms should more autonomy ever be desired. Chandeliers with colorful striping were original to the home and fortunately not only match the wallpaper shown but also came as a set of two.
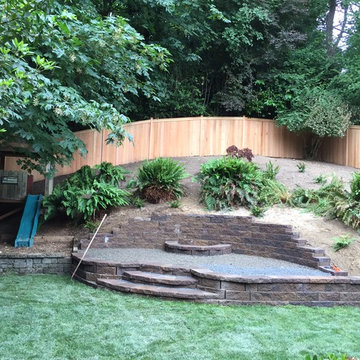
Design ideas for a mid-sized arts and crafts backyard garden in Seattle with a fire feature and gravel.
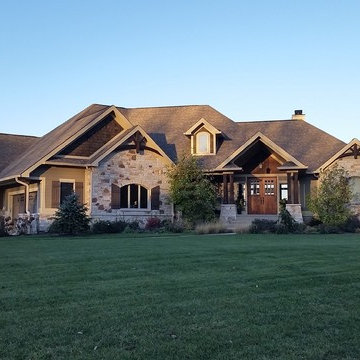
Photo of a mid-sized arts and crafts two-storey multi-coloured house exterior in Indianapolis with mixed siding, a hip roof and a shingle roof.

This Transitional Craftsman was originally built in 1904, and recently remodeled to replace unpermitted additions that were not to code. The playful blue exterior with white trim evokes the charm and character of this home.
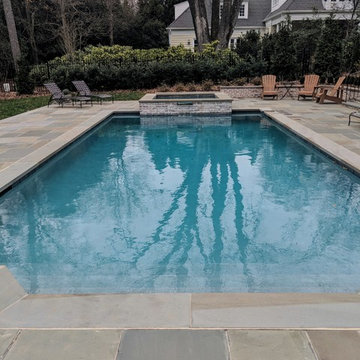
Custom gunite pool with white washed brick spa to match the house. Spa has smooth flow copper spillway to match copper on house.
Mid-sized arts and crafts pool in Raleigh.
Mid-sized arts and crafts pool in Raleigh.
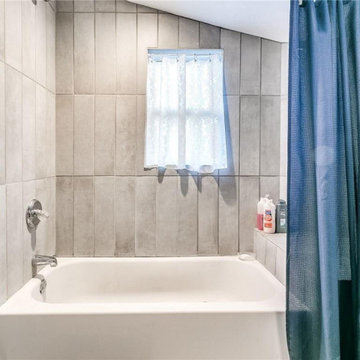
This is an example of an arts and crafts bathroom in Oklahoma City.
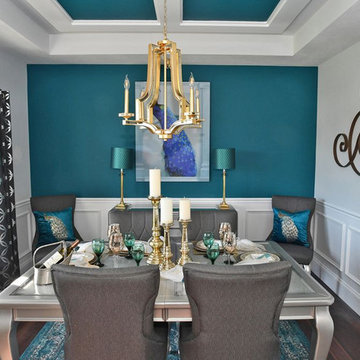
Inspiration for a mid-sized arts and crafts kitchen/dining combo in New York with multi-coloured walls, laminate floors, no fireplace and brown floor.
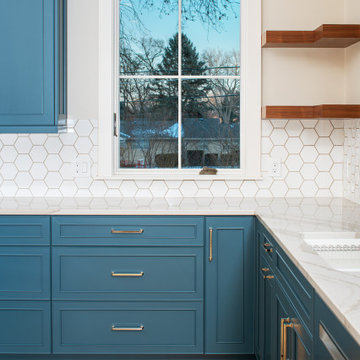
Design ideas for a large arts and crafts u-shaped kitchen in Omaha with an undermount sink, quartz benchtops and yellow splashback.
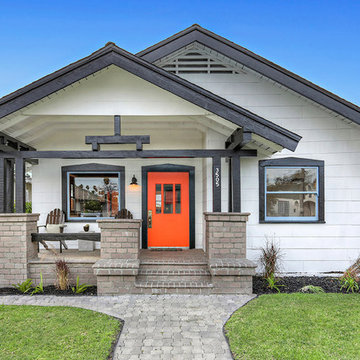
Inspiration for an arts and crafts one-storey white exterior in Los Angeles with a gable roof.
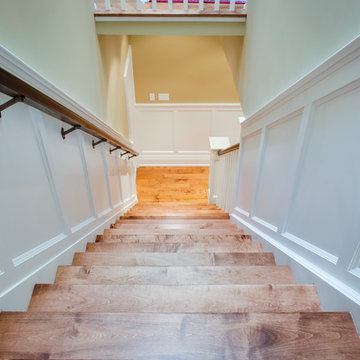
Mid-sized arts and crafts wood straight staircase in Toronto with painted wood risers.
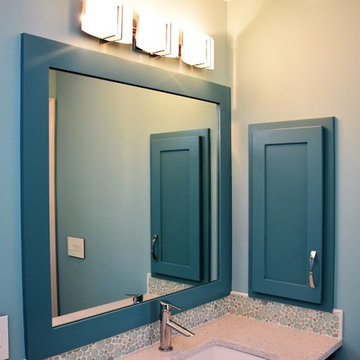
Carrie Babbitt
Inspiration for a mid-sized arts and crafts kids bathroom in Kansas City with flat-panel cabinets, blue cabinets, an alcove tub, a shower/bathtub combo, a two-piece toilet, multi-coloured tile, glass tile, blue walls, ceramic floors, an undermount sink and engineered quartz benchtops.
Inspiration for a mid-sized arts and crafts kids bathroom in Kansas City with flat-panel cabinets, blue cabinets, an alcove tub, a shower/bathtub combo, a two-piece toilet, multi-coloured tile, glass tile, blue walls, ceramic floors, an undermount sink and engineered quartz benchtops.
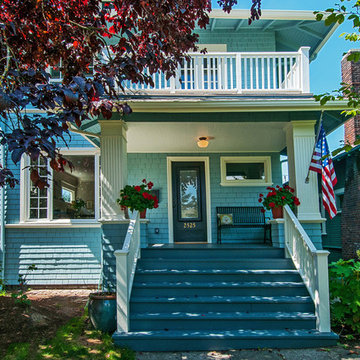
Dan Farmer of Seattle Home Tours
This is an example of a small arts and crafts two-storey blue house exterior in Seattle with wood siding, a gable roof and a shingle roof.
This is an example of a small arts and crafts two-storey blue house exterior in Seattle with wood siding, a gable roof and a shingle roof.
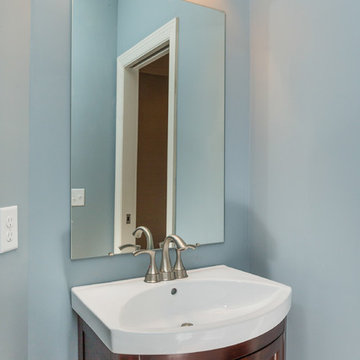
This custom home was designed with the homeowners in mind. They wanted an open floor plan so that the family could enjoy the main living areas of the home as a unit. A large bench was opted for in the breakfast area in place of traditional seating. This bench gives the space a warm, and inviting space to enjoy meals or family game nights. The exterior color palette was designed to continue with the interior color palette. The front foyer boasts a gorgeous winding stained staircase to the expansive 2nd level of this amazing custom home.
Philip Slowiak Photography
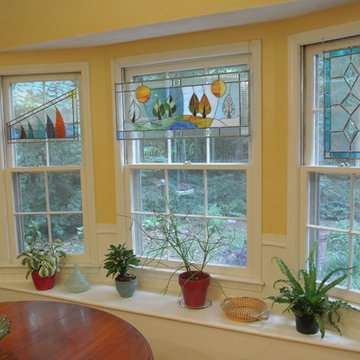
The “Four Seasons” panel is always in season with the view of the back yard.
Photo of a mid-sized arts and crafts kitchen/dining combo in Atlanta with yellow walls, light hardwood floors, no fireplace and beige floor.
Photo of a mid-sized arts and crafts kitchen/dining combo in Atlanta with yellow walls, light hardwood floors, no fireplace and beige floor.
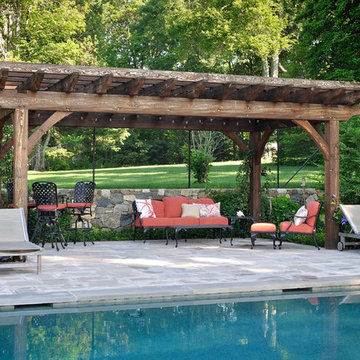
Design ideas for a large arts and crafts backyard rectangular lap pool in New York with natural stone pavers and a water feature.

Completed living space boasting a bespoke fireplace, charming shiplap feature wall, airy skylights, and a striking exposed beam ceiling.
Design ideas for a large arts and crafts open concept living room in Philadelphia with beige walls, medium hardwood floors, a standard fireplace, a stone fireplace surround, a wall-mounted tv, brown floor, exposed beam and planked wall panelling.
Design ideas for a large arts and crafts open concept living room in Philadelphia with beige walls, medium hardwood floors, a standard fireplace, a stone fireplace surround, a wall-mounted tv, brown floor, exposed beam and planked wall panelling.
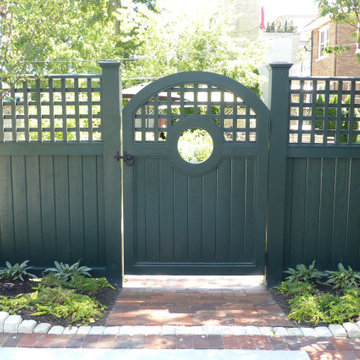
Arched topped gate with circular cutout and lattice top.
Design ideas for a large arts and crafts backyard partial sun formal garden for summer in Chicago with with a gate and natural stone pavers.
Design ideas for a large arts and crafts backyard partial sun formal garden for summer in Chicago with with a gate and natural stone pavers.
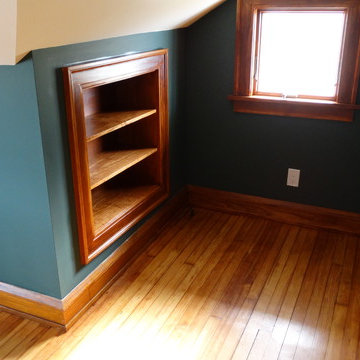
This historic Lakewood home can be found on Cleveland's West side. The dormer addition has been built to keep with the historic features of the home, which can be seen all the way down to the beautiful dark trim and woodwork throughout the room and bathroom. The dormer features a spacious room as well as a full bathroom.
4,240 Turquoise Arts and Crafts Home Design Photos
5



















