Turquoise Family Room Design Photos with Beige Walls
Refine by:
Budget
Sort by:Popular Today
81 - 100 of 144 photos
Item 1 of 3
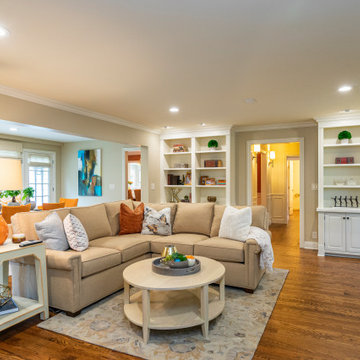
We removed some odd walls between this room and the next, replaced the carpet with hardwood floors and added all new furnishings creating a more cohesive usable space to relax and lounge in
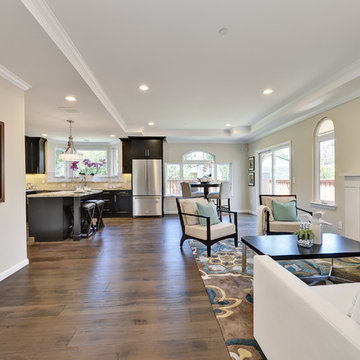
This is an example of a traditional family room in Los Angeles with beige walls, plywood floors and brown floor.
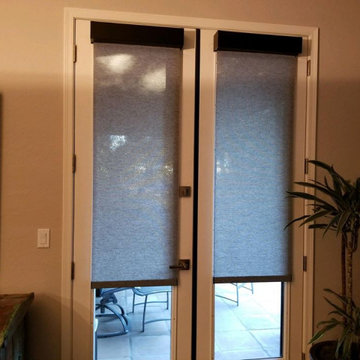
Even doors that bring in a lot more sun need more light control with window treatments.
Hunter Douglas Roller Shades are the perfect solution in offering solar shade collections and saving energy, as well as adding more of a stylish and clean look.
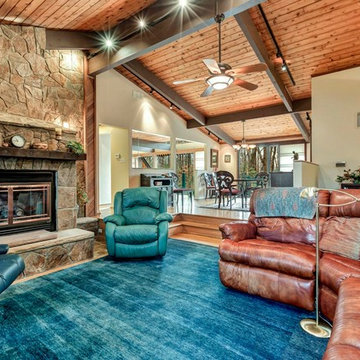
Large rustic contemporary family room
Photo of a large eclectic open concept family room in DC Metro with beige walls, light hardwood floors, a standard fireplace, a stone fireplace surround and a freestanding tv.
Photo of a large eclectic open concept family room in DC Metro with beige walls, light hardwood floors, a standard fireplace, a stone fireplace surround and a freestanding tv.
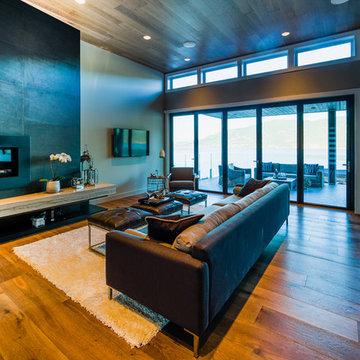
Leather Sequoia Brown Quartzite Kitchen countertops with White Macaubas Quartzite Hearth
Photo of a large contemporary open concept family room in Vancouver with beige walls, light hardwood floors, a ribbon fireplace, a stone fireplace surround and a wall-mounted tv.
Photo of a large contemporary open concept family room in Vancouver with beige walls, light hardwood floors, a ribbon fireplace, a stone fireplace surround and a wall-mounted tv.
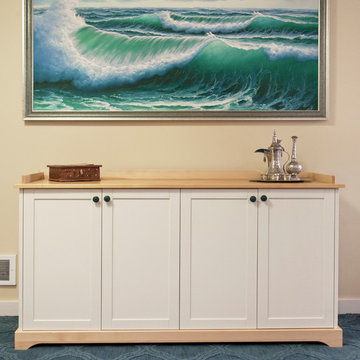
Crystal Clear Photography
Custom Furniture by Shawn Hamilton
Inspiration for a mid-sized contemporary enclosed family room in Vancouver with a standard fireplace, a wood fireplace surround, a wall-mounted tv, beige walls, carpet and beige floor.
Inspiration for a mid-sized contemporary enclosed family room in Vancouver with a standard fireplace, a wood fireplace surround, a wall-mounted tv, beige walls, carpet and beige floor.
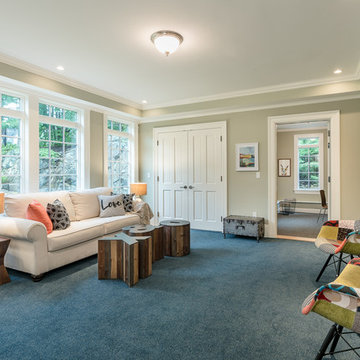
Photographer: David Ward
Photo of a large contemporary enclosed family room in Boston with beige walls, carpet, no fireplace, no tv and blue floor.
Photo of a large contemporary enclosed family room in Boston with beige walls, carpet, no fireplace, no tv and blue floor.
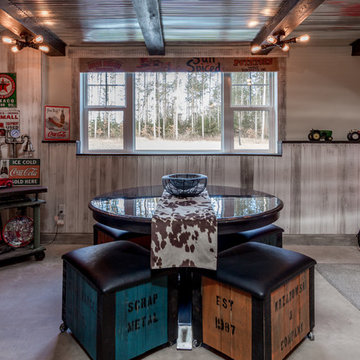
Stacy Nicole Koshak
Owner & Photographer
Stacy Nicole Images LLC
715.490.0591
This is an example of a country family room in Other with beige walls, concrete floors and grey floor.
This is an example of a country family room in Other with beige walls, concrete floors and grey floor.
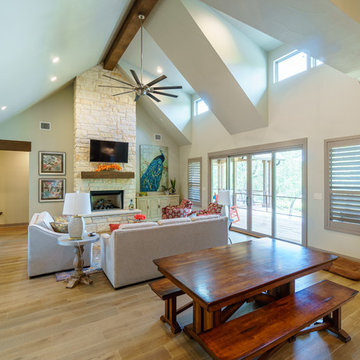
Photo: Matthew Manuel
Photo of a mid-sized transitional open concept family room in Austin with beige walls, medium hardwood floors, a standard fireplace, a stone fireplace surround, a wall-mounted tv and beige floor.
Photo of a mid-sized transitional open concept family room in Austin with beige walls, medium hardwood floors, a standard fireplace, a stone fireplace surround, a wall-mounted tv and beige floor.
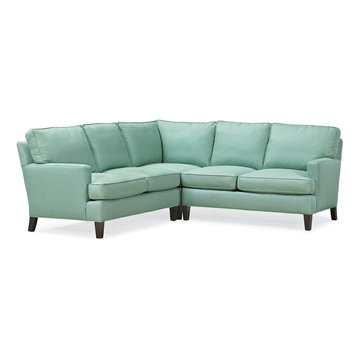
This is an example of a large transitional enclosed family room in New York with beige walls and medium hardwood floors.
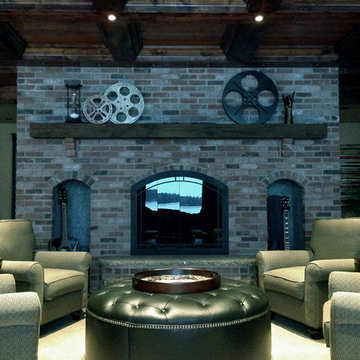
A comfortable seating area for group conversation or game play with a view of the fireplace and opposing views of the lake.
Photo by Sandy Curtis
Photo of a large traditional open concept family room in Boston with a game room, beige walls, carpet, a standard fireplace and a brick fireplace surround.
Photo of a large traditional open concept family room in Boston with a game room, beige walls, carpet, a standard fireplace and a brick fireplace surround.
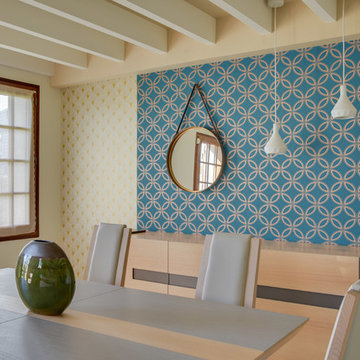
L'objectif de ce projet décoration est de moderniser l'intérieur en apportant luminosité, textures et couleurs. J'ai mixer des inspirations pour permettre une décoration intemporelle.
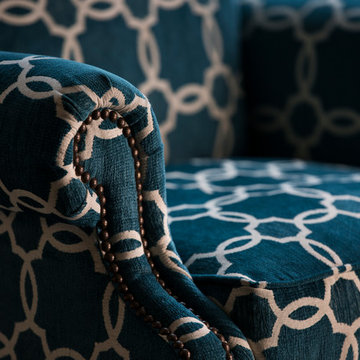
Designer: Laura Hoffman | Photographer: Sarah Utech
Design ideas for a large eclectic open concept family room in Milwaukee with beige walls, carpet, a corner fireplace, a tile fireplace surround and a freestanding tv.
Design ideas for a large eclectic open concept family room in Milwaukee with beige walls, carpet, a corner fireplace, a tile fireplace surround and a freestanding tv.
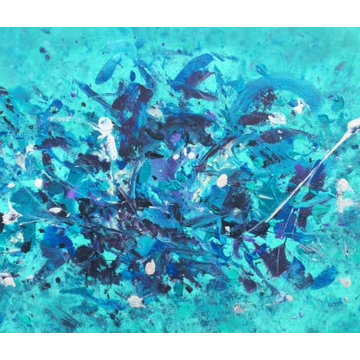
Acrylic on 39x22 Canvas
Shakeyra Pinnock
Photo of a mid-sized modern open concept family room in Edmonton with a library, beige walls, dark hardwood floors, a standard fireplace, a brick fireplace surround and a built-in media wall.
Photo of a mid-sized modern open concept family room in Edmonton with a library, beige walls, dark hardwood floors, a standard fireplace, a brick fireplace surround and a built-in media wall.
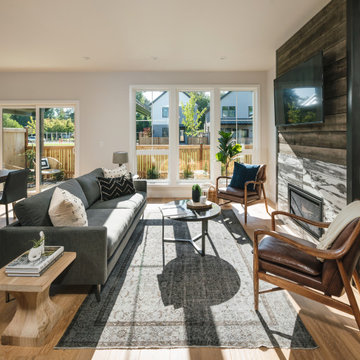
Modern Farmhouse with luxury finishes. The rustic elements pair nicely with the soft colors and texture to create a warm welcoming presence.
Inspiration for a modern family room in Other with beige walls, vinyl floors, a standard fireplace, a tile fireplace surround, a wall-mounted tv and beige floor.
Inspiration for a modern family room in Other with beige walls, vinyl floors, a standard fireplace, a tile fireplace surround, a wall-mounted tv and beige floor.
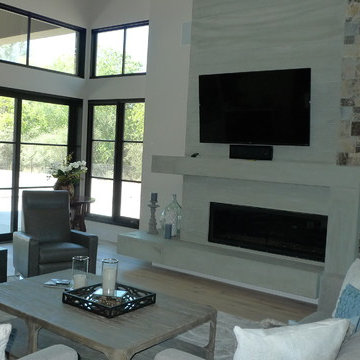
Walking out to patio and beyond pool we distribute music around yard playing back towards home creating an `engulfed by music' effect and not directing audio towards neighbors. Robust WiFi allows for iPad control throughout property.
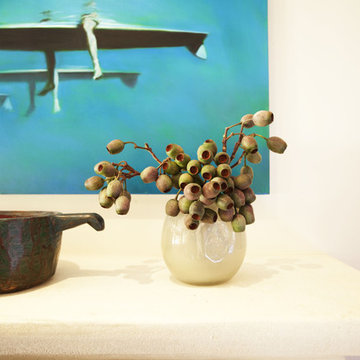
An antique vessel and Eucalyptus pod arrangement sit a top the limestone mantle.
Photo of a mid-sized beach style enclosed family room in Los Angeles with beige walls, medium hardwood floors and brown floor.
Photo of a mid-sized beach style enclosed family room in Los Angeles with beige walls, medium hardwood floors and brown floor.
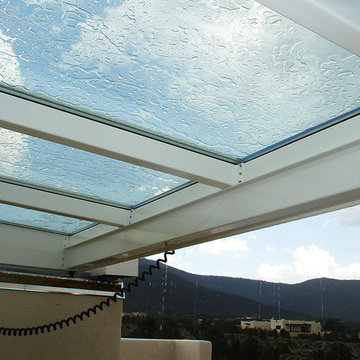
This is an angle few homeowners will see - lying on the roof between the curb extensions right after opening the skylight. I love the rain on the glass, but it's also worth noting the clean design of the skylight.
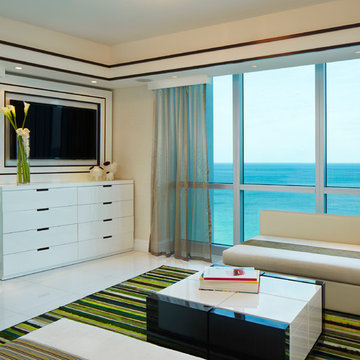
Photography by Brantley One Bal Harbour, condominium in Miami Beach, showing white interiors, warm finishing touches, modern furniture by Christian Liaigre, holly hunt, kyle bunting , britto charette own furniture collection, white flooring. Miami modern.
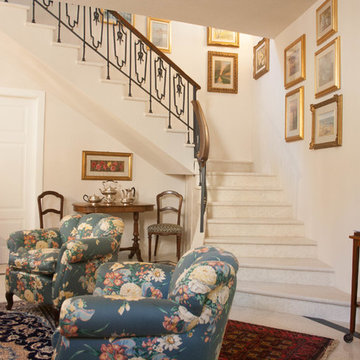
Abitazione in pieno centro storico su tre piani e ampia mansarda, oltre ad una cantina vini in mattoni a vista a dir poco unica.
L'edificio è stato trasformato in abitazione con attenzione ai dettagli e allo sviluppo di ambienti carichi di stile. Attenzione particolare alle esigenze del cliente che cercava uno stile classico ed elegante.
Turquoise Family Room Design Photos with Beige Walls
5