Turquoise Family Room Design Photos with Beige Walls
Refine by:
Budget
Sort by:Popular Today
121 - 140 of 145 photos
Item 1 of 3
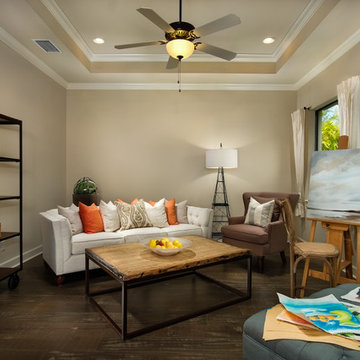
Bonus room overlooking pool and outdoor kitchen in gated community model home located in Clearwater, FL.
Inspiration for a mid-sized transitional family room in Tampa with beige walls, dark hardwood floors and brown floor.
Inspiration for a mid-sized transitional family room in Tampa with beige walls, dark hardwood floors and brown floor.
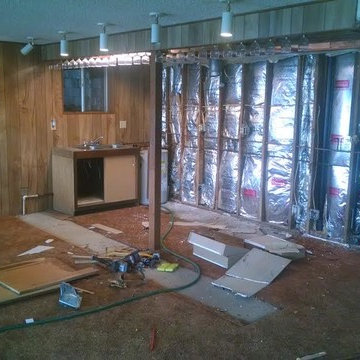
Dan Graham Photography
This is an example of a mid-sized midcentury open concept family room in Seattle with beige walls.
This is an example of a mid-sized midcentury open concept family room in Seattle with beige walls.
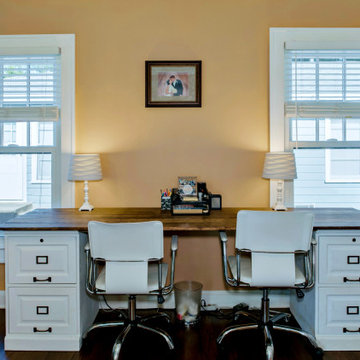
Andersen® 100 Series windows and patio doors are made with our revolutionary Fibrex® composite material, which allows Andersen to offer an uncommon value others can't. It's environmentally responsible and energy-efficient, and it comes in durable colors that are darker and richer than most vinyl windows.
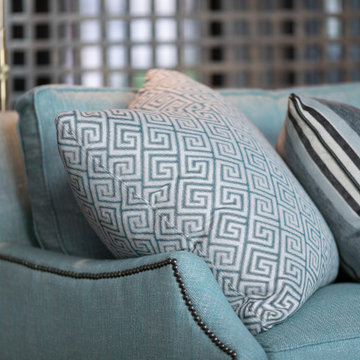
Inspiration for a beach style family room in Other with beige walls, dark hardwood floors and a wall-mounted tv.
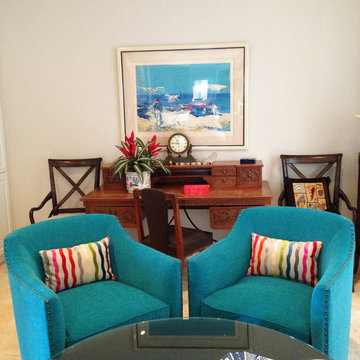
Design ideas for a large eclectic open concept family room in Miami with beige walls and travertine floors.
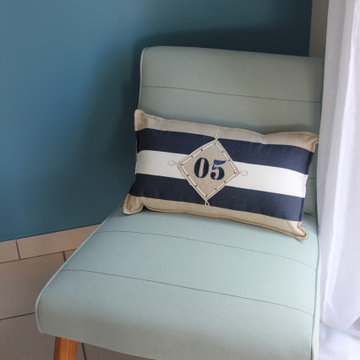
L'ensemble destiné à la location devait rester simple, pratique et comportant le stricte nécessaire. J'ai choisi la couleur lin clair sur la plupart des murs, des meubles dans des teintes de bois avec parfois du noir, du béton pour rappeler les plans de travail de cuisine.
Le mur du fond du salon est bleu, et certains accessoires déco comme le fauteuil, le tableau et les coussins ont des rappels de bleus/verts afin de créer un ensemble "bord de mer" comme le souhaitaient les clients.
Le coin salon se démarque du coin salle à manger.
Chaque partie du rez-de-chaussée est visuellement délimité car elles ont toute leur identité tout en restant harmonieuses.
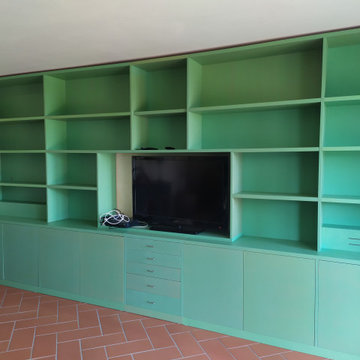
Restauro, ridimensionamento e verniciatura di Mobile Living, inizialmente in essenza di noce e poi riverniciato completamente a mano su colore deciso dal cliente su campione in tavola grande
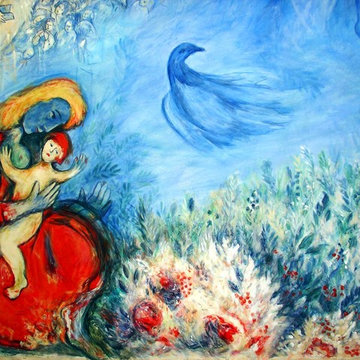
© Anri Arts and Henriett Anri Michel - DETAIL
This is an example of a large modern family room in Miami with beige walls and ceramic floors.
This is an example of a large modern family room in Miami with beige walls and ceramic floors.
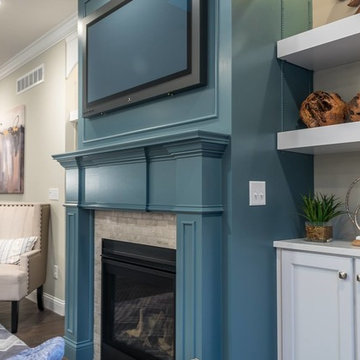
Engineered hardwood floors, Pella Windows, Custom built-ins and a natural gas fireplace create a warm and inviting space for gathering with friends and family.
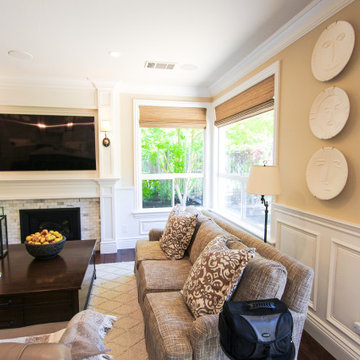
A continuation from the kitchen is the family room. The fireplace mantel and built-in's are in the same white paint from Dura Supreme cabinetry. The tile surround is subway tile of Calacatta marble. Decorative panels all around the fireplace wall create a beautiful seamless design to tie into the kitchen.
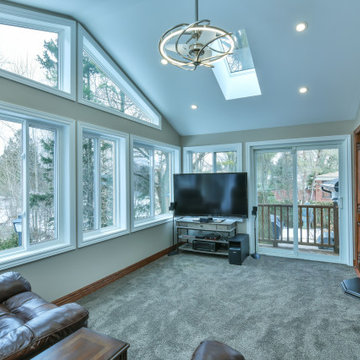
Photo of a mid-sized traditional enclosed family room in Other with beige walls, carpet, no fireplace, a freestanding tv, beige floor and vaulted.
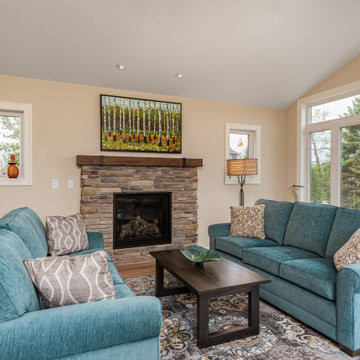
This is an example of a transitional family room in Milwaukee with beige walls, a standard fireplace and a stone fireplace surround.
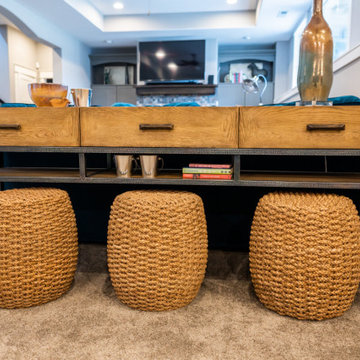
Project by Wiles Design Group. Their Cedar Rapids-based design studio serves the entire Midwest, including Iowa City, Dubuque, Davenport, and Waterloo, as well as North Missouri and St. Louis.
For more about Wiles Design Group, see here: https://wilesdesigngroup.com/
To learn more about this project, see here: https://wilesdesigngroup.com/relaxed-family-home
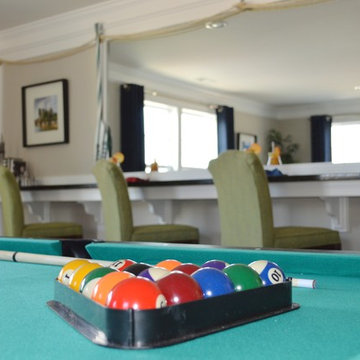
The second-floor living space in The Sheffield - in the model home, it's been converted to a game room/bar area.
Beach style enclosed family room in DC Metro with a game room, beige walls, carpet and a standard fireplace.
Beach style enclosed family room in DC Metro with a game room, beige walls, carpet and a standard fireplace.
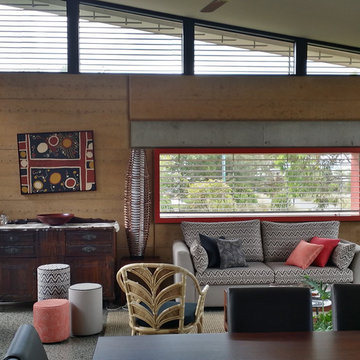
Mid-sized eclectic open concept family room in Other with concrete floors, beige walls and grey floor.
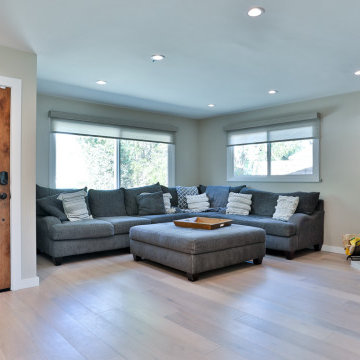
Design ideas for a large midcentury enclosed family room in Los Angeles with beige walls, medium hardwood floors, a standard fireplace, a tile fireplace surround, a wall-mounted tv and beige floor.
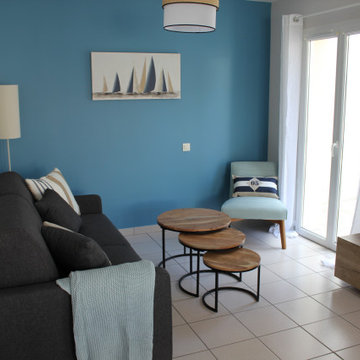
L'ensemble destiné à la location devait rester simple, pratique et comportant le stricte nécessaire. J'ai choisi la couleur lin clair sur la plupart des murs, des meubles dans des teintes de bois avec parfois du noir, du béton pour rappeler les plans de travail de cuisine.
Le mur du fond du salon est bleu, et certains accessoires déco comme le fauteuil, le tableau et les coussins ont des rappels de bleus/verts afin de créer un ensemble "bord de mer" comme le souhaitaient les clients.
Le coin salon se démarque du coin salle à manger.
Chaque partie du rez-de-chaussée est visuellement délimité car elles ont toute leur identité tout en restant harmonieuses.
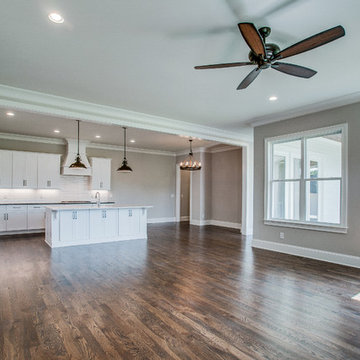
Inspiration for a large traditional open concept family room in Nashville with beige walls, dark hardwood floors, a standard fireplace and a brick fireplace surround.
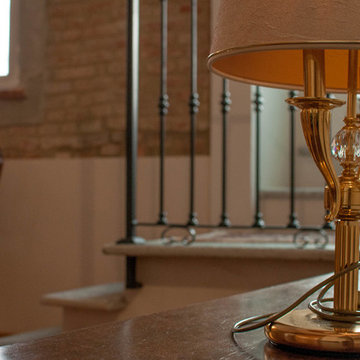
Abitazione in pieno centro storico su tre piani e ampia mansarda, oltre ad una cantina vini in mattoni a vista a dir poco unica.
L'edificio è stato trasformato in abitazione con attenzione ai dettagli e allo sviluppo di ambienti carichi di stile. Attenzione particolare alle esigenze del cliente che cercava uno stile classico ed elegante.
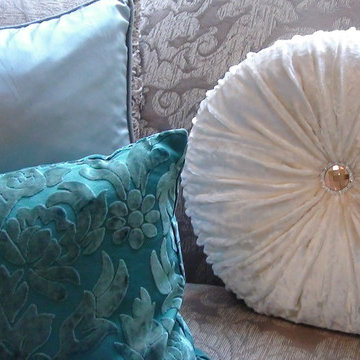
Just a little bling on this traditional sofa. The turquoise pillows accent the pool behind the family room in this luxury home
This is an example of a mid-sized traditional enclosed family room in Toronto with beige walls and light hardwood floors.
This is an example of a mid-sized traditional enclosed family room in Toronto with beige walls and light hardwood floors.
Turquoise Family Room Design Photos with Beige Walls
7