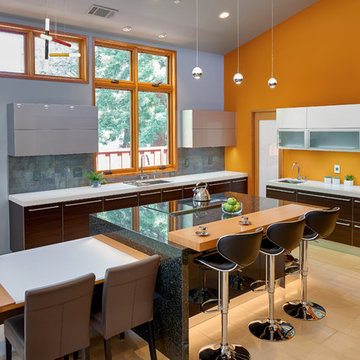7,385 Turquoise Home Design Photos
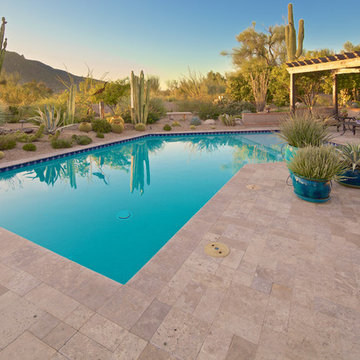
Enjoying the beautiful views from this Carefree property as well as all of the amenities needed for entertaining and relaxing were at the top of this homeowners wish list. The UNIQUE design team was able to achieve those goals while also accommodating the client’s desire for clean lines and symmetry.
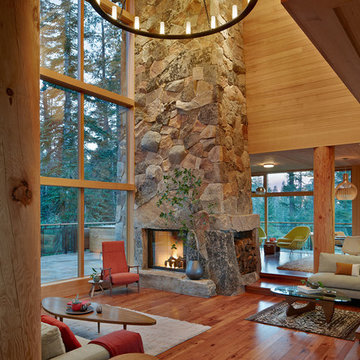
This is an example of an expansive country open concept living room in San Francisco with a stone fireplace surround and a corner fireplace.
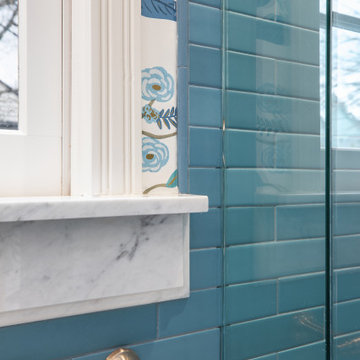
The bathroom features traditional elements such as tiled wainscotting with wallpaper and Carrara marble windowsill.
Small traditional 3/4 bathroom in Portland with recessed-panel cabinets, dark wood cabinets, an alcove shower, a one-piece toilet, blue tile, ceramic tile, blue walls, ceramic floors, a drop-in sink, marble benchtops, white floor, a hinged shower door, white benchtops, a niche, a single vanity, a built-in vanity and wallpaper.
Small traditional 3/4 bathroom in Portland with recessed-panel cabinets, dark wood cabinets, an alcove shower, a one-piece toilet, blue tile, ceramic tile, blue walls, ceramic floors, a drop-in sink, marble benchtops, white floor, a hinged shower door, white benchtops, a niche, a single vanity, a built-in vanity and wallpaper.
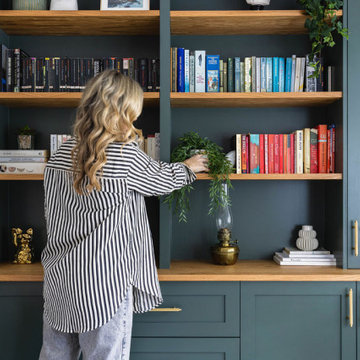
The desk sits by the window to take advantage of natural light, and to save space! Maximising space and storage were key in this home office. Lucy suggested built-in storage for closed compartments to hide messy paperwork and printers, and open shelves for books, mementoes, and family pictures. The bold shelving serves as a beautiful backdrop for Zoom calls too!

This is an example of a large contemporary backyard and ground level deck in Seattle with a container garden, no cover and mixed railing.

Inspiration for an expansive country hallway in San Francisco with white walls, medium hardwood floors, brown floor and panelled walls.

Design ideas for a large contemporary living room in Paris with blue walls, light hardwood floors, a concealed tv and wallpaper.
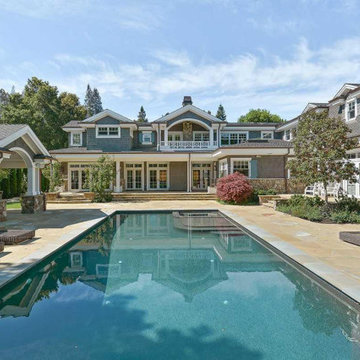
Inspiration for a large transitional backyard garden in San Francisco with natural stone pavers and a wood fence.
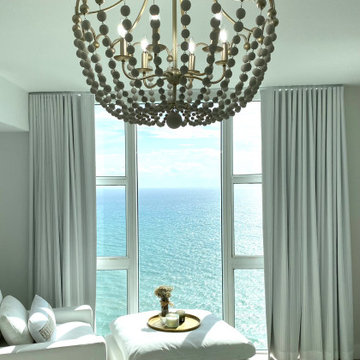
Modern Coastal Master Bedroom Suite
Large beach style master bedroom in Miami with white walls, vinyl floors and white floor.
Large beach style master bedroom in Miami with white walls, vinyl floors and white floor.

Leave the concrete jungle behind as you step into the serene colors of nature brought together in this couples shower spa. Luxurious Gold fixtures play against deep green picket fence tile and cool marble veining to calm, inspire and refresh your senses at the end of the day.
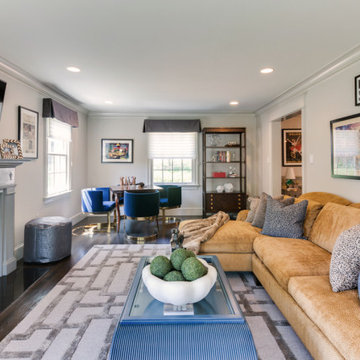
Design ideas for a mid-sized transitional formal enclosed living room in DC Metro with white walls, dark hardwood floors, a wall-mounted tv, brown floor, a standard fireplace and a wood fireplace surround.
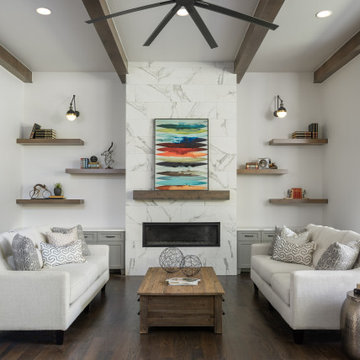
Custom Home in Dallas (Midway Hollow), Dallas
Inspiration for a large transitional open concept family room in Dallas with a tile fireplace surround, brown floor, exposed beam, white walls, dark hardwood floors and a ribbon fireplace.
Inspiration for a large transitional open concept family room in Dallas with a tile fireplace surround, brown floor, exposed beam, white walls, dark hardwood floors and a ribbon fireplace.
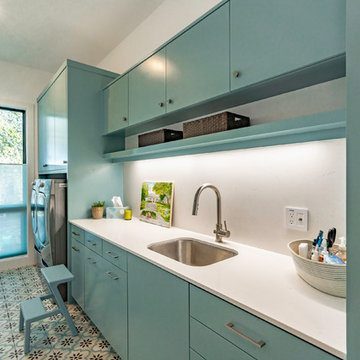
Our inspiration for this home was an updated and refined approach to Frank Lloyd Wright’s “Prairie-style”; one that responds well to the harsh Central Texas heat. By DESIGN we achieved soft balanced and glare-free daylighting, comfortable temperatures via passive solar control measures, energy efficiency without reliance on maintenance-intensive Green “gizmos” and lower exterior maintenance.
The client’s desire for a healthy, comfortable and fun home to raise a young family and to accommodate extended visitor stays, while being environmentally responsible through “high performance” building attributes, was met. Harmonious response to the site’s micro-climate, excellent Indoor Air Quality, enhanced natural ventilation strategies, and an elegant bug-free semi-outdoor “living room” that connects one to the outdoors are a few examples of the architect’s approach to Green by Design that results in a home that exceeds the expectations of its owners.
Photo by Mark Adams Media
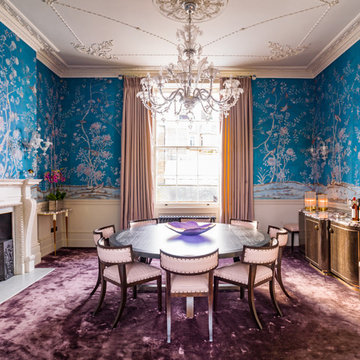
A Nash terraced house in Regent's Park, London. Interior design by Gaye Gardner. Photography by Adam Butler
Photo of a large traditional dining room in London with blue walls, carpet, a standard fireplace, a stone fireplace surround and purple floor.
Photo of a large traditional dining room in London with blue walls, carpet, a standard fireplace, a stone fireplace surround and purple floor.
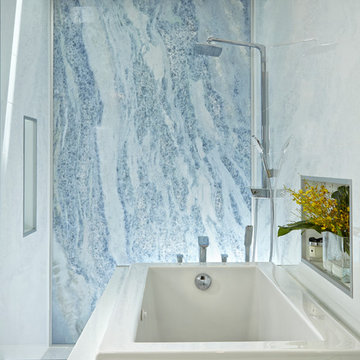
Home and Living Examiner said:
Modern renovation by J Design Group is stunning
J Design Group, an expert in luxury design, completed a new project in Tamarac, Florida, which involved the total interior remodeling of this home. We were so intrigued by the photos and design ideas, we decided to talk to J Design Group CEO, Jennifer Corredor. The concept behind the redesign was inspired by the client’s relocation.
Andrea Campbell: How did you get a feel for the client's aesthetic?
Jennifer Corredor: After a one-on-one with the Client, I could get a real sense of her aesthetics for this home and the type of furnishings she gravitated towards.
The redesign included a total interior remodeling of the client's home. All of this was done with the client's personal style in mind. Certain walls were removed to maximize the openness of the area and bathrooms were also demolished and reconstructed for a new layout. This included removing the old tiles and replacing with white 40” x 40” glass tiles for the main open living area which optimized the space immediately. Bedroom floors were dressed with exotic African Teak to introduce warmth to the space.
We also removed and replaced the outdated kitchen with a modern look and streamlined, state-of-the-art kitchen appliances. To introduce some color for the backsplash and match the client's taste, we introduced a splash of plum-colored glass behind the stove and kept the remaining backsplash with frosted glass. We then removed all the doors throughout the home and replaced with custom-made doors which were a combination of cherry with insert of frosted glass and stainless steel handles.
All interior lights were replaced with LED bulbs and stainless steel trims, including unique pendant and wall sconces that were also added. All bathrooms were totally gutted and remodeled with unique wall finishes, including an entire marble slab utilized in the master bath shower stall.
Once renovation of the home was completed, we proceeded to install beautiful high-end modern furniture for interior and exterior, from lines such as B&B Italia to complete a masterful design. One-of-a-kind and limited edition accessories and vases complimented the look with original art, most of which was custom-made for the home.
To complete the home, state of the art A/V system was introduced. The idea is always to enhance and amplify spaces in a way that is unique to the client and exceeds his/her expectations.
To see complete J Design Group featured article, go to: http://www.examiner.com/article/modern-renovation-by-j-design-group-is-stunning
Living Room,
Dining room,
Master Bedroom,
Master Bathroom,
Powder Bathroom,
Miami Interior Designers,
Miami Interior Designer,
Interior Designers Miami,
Interior Designer Miami,
Modern Interior Designers,
Modern Interior Designer,
Modern interior decorators,
Modern interior decorator,
Miami,
Contemporary Interior Designers,
Contemporary Interior Designer,
Interior design decorators,
Interior design decorator,
Interior Decoration and Design,
Black Interior Designers,
Black Interior Designer,
Interior designer,
Interior designers,
Home interior designers,
Home interior designer,
Daniel Newcomb
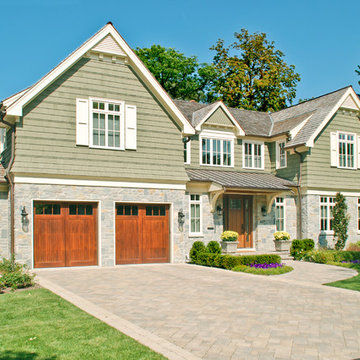
Custom built home with stone and siding exterior- Winnetka
Norman Sizemore - Photographer
Design ideas for a traditional two-storey green exterior in Chicago.
Design ideas for a traditional two-storey green exterior in Chicago.
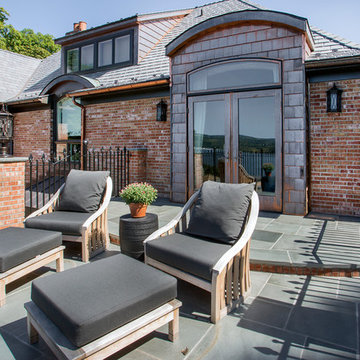
Philip Jensen-Carter
Inspiration for a large traditional rooftop and rooftop deck in New York with no cover.
Inspiration for a large traditional rooftop and rooftop deck in New York with no cover.
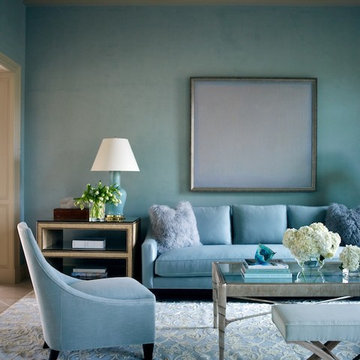
Walls are Venetian Plaster in Sherwin Williams Silvermist.
Inspiration for a mid-sized contemporary formal open concept living room in Little Rock with blue walls, carpet, a standard fireplace, a stone fireplace surround and no tv.
Inspiration for a mid-sized contemporary formal open concept living room in Little Rock with blue walls, carpet, a standard fireplace, a stone fireplace surround and no tv.
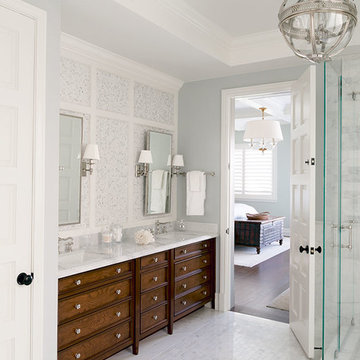
Catherine Tighe
This is an example of a large beach style bathroom in Los Angeles with an undermount sink, marble benchtops, a corner shower, gray tile, mosaic tile, grey walls, marble floors, dark wood cabinets and recessed-panel cabinets.
This is an example of a large beach style bathroom in Los Angeles with an undermount sink, marble benchtops, a corner shower, gray tile, mosaic tile, grey walls, marble floors, dark wood cabinets and recessed-panel cabinets.
7,385 Turquoise Home Design Photos
13



















