7,390 Turquoise Home Design Photos
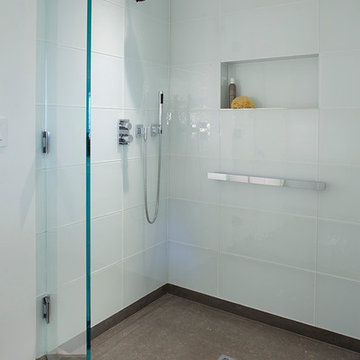
Michael Merrill Design Studio enlarged this downstairs bathroom, which now has a spa-like atmosphere to serve pool guests as well as houseguests. Over-scaled tile floors and architectural glass tiled walls impart a dramatic modernity to the space. Note the polished stainless steel ledge in the shower niche.
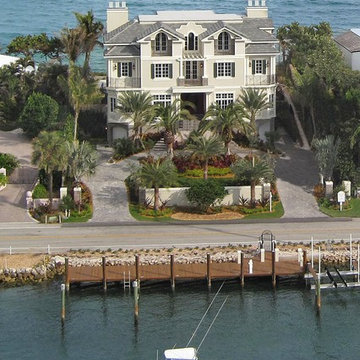
Aerial view of this 3-story custom home with an underground garage also shows the intracoastal side of the property that features a 80 foot dock with boat lift. The exterior is constructed of stucco simulated clapboard siding and cement simulated slate tile roof. Azek synthetic lumber was used on the exterior of the house, which also boasts trim with aluminum shutters, hurricane impact windows and doors and a concrete paver drive way. Custom home built by Robelen Hanna Homes.

Carrara Marble is used as an elegant touch to the shower curb for this walk-in shower.
Small traditional 3/4 bathroom in Portland with recessed-panel cabinets, dark wood cabinets, an alcove shower, a one-piece toilet, blue tile, ceramic tile, blue walls, ceramic floors, a drop-in sink, marble benchtops, white floor, a hinged shower door, white benchtops, a niche, a single vanity, a built-in vanity and wallpaper.
Small traditional 3/4 bathroom in Portland with recessed-panel cabinets, dark wood cabinets, an alcove shower, a one-piece toilet, blue tile, ceramic tile, blue walls, ceramic floors, a drop-in sink, marble benchtops, white floor, a hinged shower door, white benchtops, a niche, a single vanity, a built-in vanity and wallpaper.

The living room features floor to ceiling windows with big views of the Cascades from Mt. Bachelor to Mt. Jefferson through the tops of tall pines and carved-out view corridors. The open feel is accentuated with steel I-beams supporting glulam beams, allowing the roof to float over clerestory windows on three sides.
The massive stone fireplace acts as an anchor for the floating glulam treads accessing the lower floor. A steel channel hearth, mantel, and handrail all tie in together at the bottom of the stairs with the family room fireplace. A spiral duct flue allows the fireplace to stop short of the tongue and groove ceiling creating a tension and adding to the lightness of the roof plane.
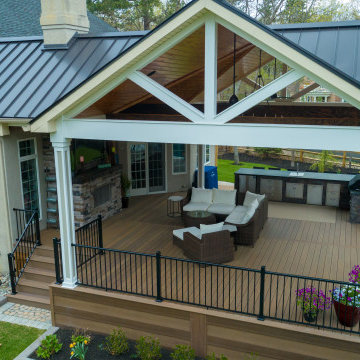
Expansive outdoor living space including fireplace, outdoor kitchen, stained wood ceiling, post and beam
Expansive country backyard and ground level deck in Philadelphia with a roof extension and metal railing.
Expansive country backyard and ground level deck in Philadelphia with a roof extension and metal railing.
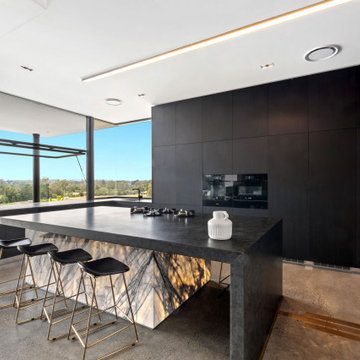
Kitchen
This is an example of a large contemporary u-shaped kitchen in Sunshine Coast with flat-panel cabinets, black cabinets, black appliances, concrete floors, with island, grey floor, an undermount sink, marble benchtops and black benchtop.
This is an example of a large contemporary u-shaped kitchen in Sunshine Coast with flat-panel cabinets, black cabinets, black appliances, concrete floors, with island, grey floor, an undermount sink, marble benchtops and black benchtop.
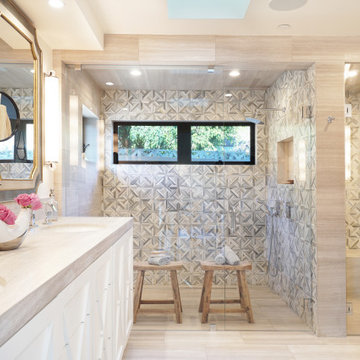
This serene bathroom has a steam room with a custom chaise designed after the owner's body for the perfect spa experience.
This is an example of a large master bathroom in Orange County with grey cabinets, a double shower, a two-piece toilet, gray tile, marble, white walls, limestone floors, an undermount sink, limestone benchtops, grey floor, a hinged shower door, grey benchtops and recessed-panel cabinets.
This is an example of a large master bathroom in Orange County with grey cabinets, a double shower, a two-piece toilet, gray tile, marble, white walls, limestone floors, an undermount sink, limestone benchtops, grey floor, a hinged shower door, grey benchtops and recessed-panel cabinets.
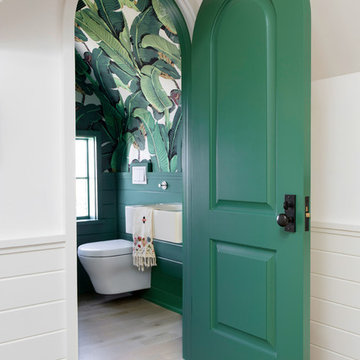
Austin Victorian by Chango & Co.
Architectural Advisement & Interior Design by Chango & Co.
Architecture by William Hablinski
Construction by J Pinnelli Co.
Photography by Sarah Elliott
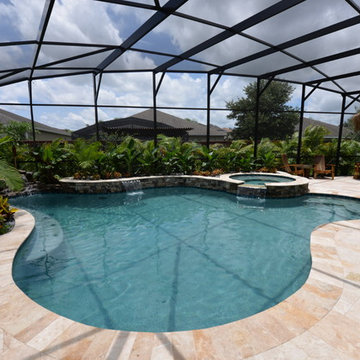
A gorgeous and spacious, free-form shaped pool – designed to maximize every inch of this backyard. This gunite, in-ground pool, includes a spa with a spillway, a sheer descent, and rock water features. It provides serene sounds to block white noise that’s around the area. From the interior finish, down to the waterline tile, every detail makes this pool one for the books.
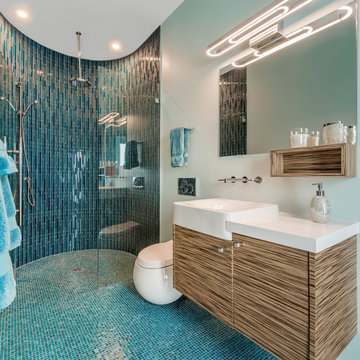
Inspiration for a mid-sized contemporary bathroom in Miami with flat-panel cabinets, brown cabinets, beige floor, a freestanding tub, a curbless shower, a wall-mount toilet, blue tile, glass tile, blue walls, mosaic tile floors, a wall-mount sink, engineered quartz benchtops, a hinged shower door and white benchtops.
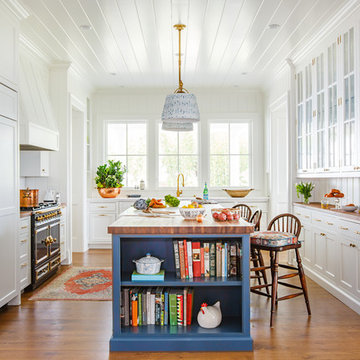
Jessie Preza
This is an example of a traditional kitchen in Jacksonville with white cabinets, panelled appliances, medium hardwood floors, with island, wood benchtops, brown floor, brown benchtop, a single-bowl sink, white splashback, porcelain splashback and shaker cabinets.
This is an example of a traditional kitchen in Jacksonville with white cabinets, panelled appliances, medium hardwood floors, with island, wood benchtops, brown floor, brown benchtop, a single-bowl sink, white splashback, porcelain splashback and shaker cabinets.
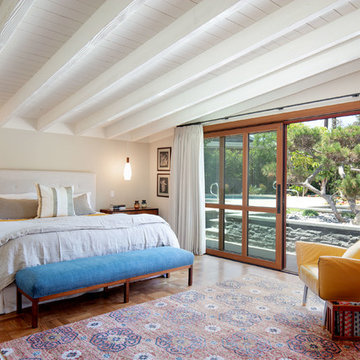
In the master bedroom, we decided to paint the original ceiling to brighten the space. The doors are custom designed to match the living room. There are sliding screens that pocket into the wall.
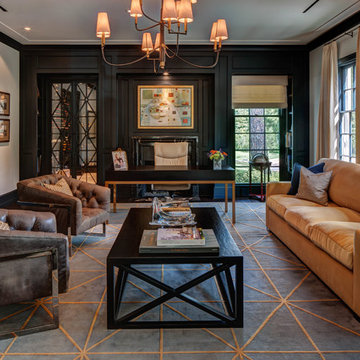
River Oaks, 2014 - Remodel and Additions
This is an example of an expansive traditional home office in Houston with a standard fireplace, a freestanding desk and white walls.
This is an example of an expansive traditional home office in Houston with a standard fireplace, a freestanding desk and white walls.
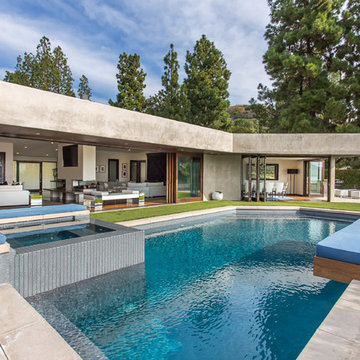
Photo of a mid-sized contemporary backyard custom-shaped lap pool in Los Angeles with a hot tub and concrete slab.
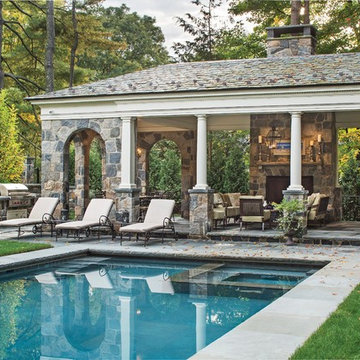
Jonathan Wallen
This is an example of an expansive traditional rectangular pool in New York.
This is an example of an expansive traditional rectangular pool in New York.
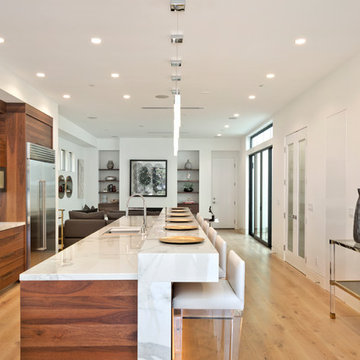
This is an example of a mid-sized midcentury galley open plan kitchen in Orange County with an undermount sink, flat-panel cabinets, dark wood cabinets, marble benchtops, white splashback, marble splashback, stainless steel appliances, light hardwood floors, with island and beige floor.
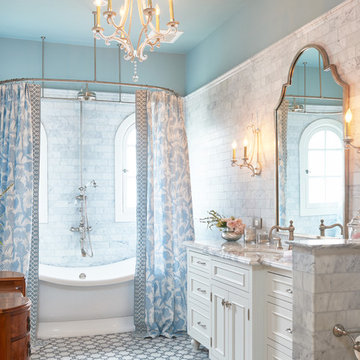
Peter Valli
Inspiration for a traditional master bathroom in Los Angeles with white cabinets, a freestanding tub, gray tile, stone tile, blue walls, mosaic tile floors, an undermount sink, marble benchtops, a shower/bathtub combo, a shower curtain and recessed-panel cabinets.
Inspiration for a traditional master bathroom in Los Angeles with white cabinets, a freestanding tub, gray tile, stone tile, blue walls, mosaic tile floors, an undermount sink, marble benchtops, a shower/bathtub combo, a shower curtain and recessed-panel cabinets.
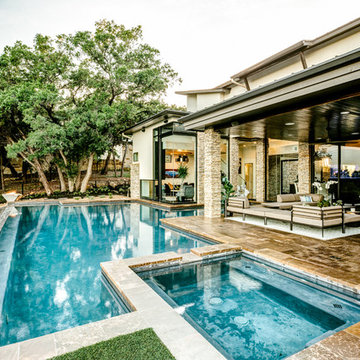
Matthew Niemann Photography
Design ideas for a large midcentury backyard custom-shaped pool in Austin with a water feature and tile.
Design ideas for a large midcentury backyard custom-shaped pool in Austin with a water feature and tile.
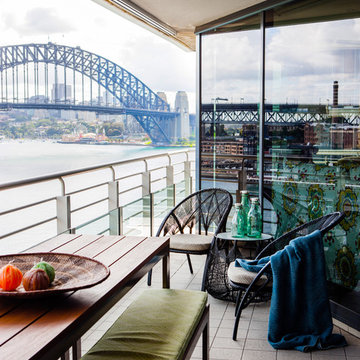
Photography by Maree Homer
Inspiration for a mid-sized contemporary balcony for for apartments in Sydney with a roof extension and metal railing.
Inspiration for a mid-sized contemporary balcony for for apartments in Sydney with a roof extension and metal railing.
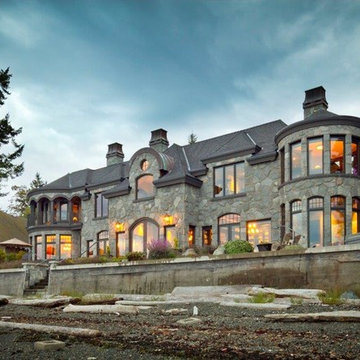
Inspiration for an expansive traditional two-storey grey exterior in Vancouver with stone veneer and a gable roof.
7,390 Turquoise Home Design Photos
8


















