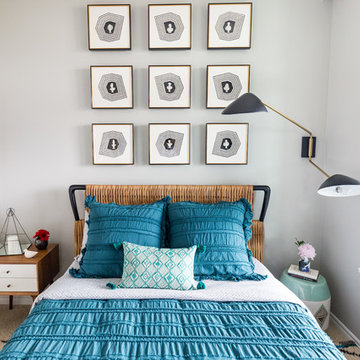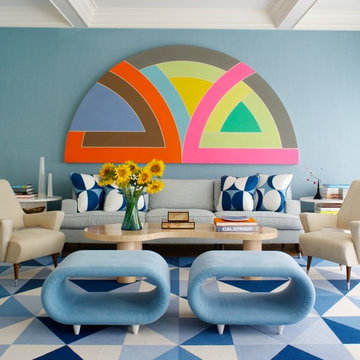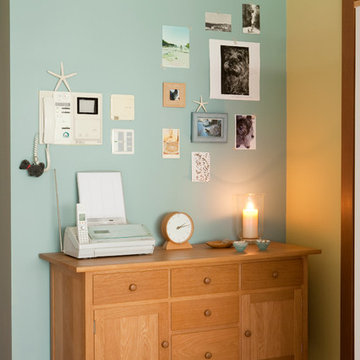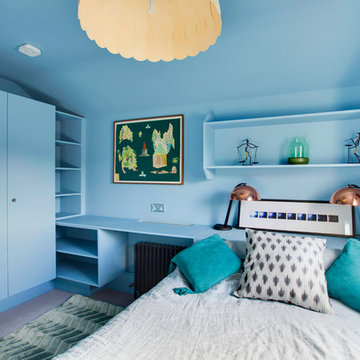For The Art Lover 147 Turquoise Home Design Photos
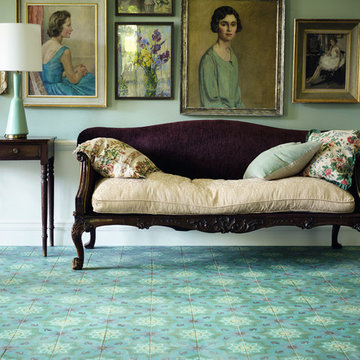
The island of Malta and particularly a visit to an invitingly gracious home in central Valletta, was the inspiration for this new collection, handmade for us in Morocco. The armada of colour and striking pattern is unparalleled for marrying different elements in your home which have built up over time.
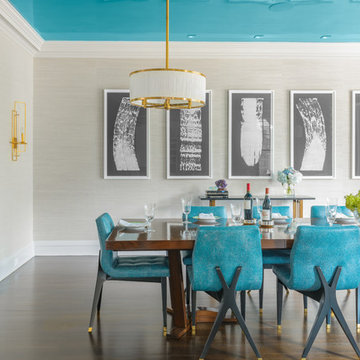
Photo of a beach style separate dining room in New York with beige walls, dark hardwood floors, no fireplace and brown floor.
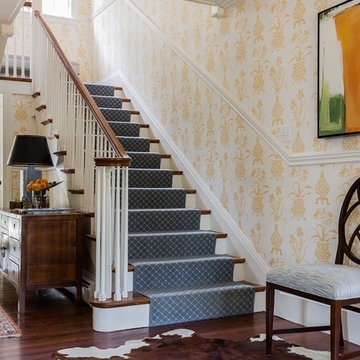
Michael J Lee
Traditional wood u-shaped staircase in Boston with painted wood risers.
Traditional wood u-shaped staircase in Boston with painted wood risers.
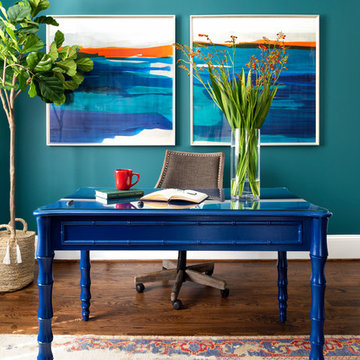
Cati Teague Photography for Gina Sims Designs
Beach style study room in Atlanta with dark hardwood floors, no fireplace, a freestanding desk and blue walls.
Beach style study room in Atlanta with dark hardwood floors, no fireplace, a freestanding desk and blue walls.
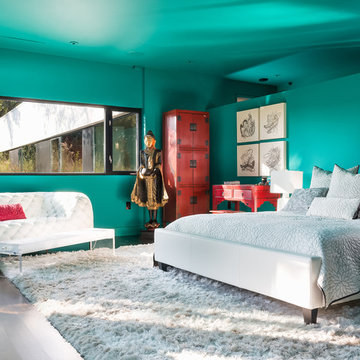
Photo of an asian bedroom in Austin with blue walls and dark hardwood floors.
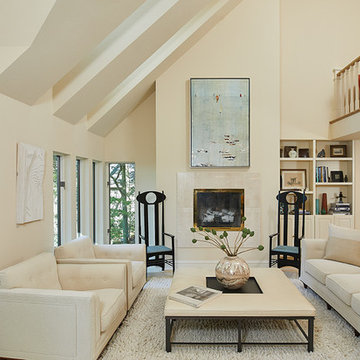
Photo of a transitional formal open concept living room with beige walls, a standard fireplace, a metal fireplace surround, no tv, light hardwood floors, beige floor and vaulted.
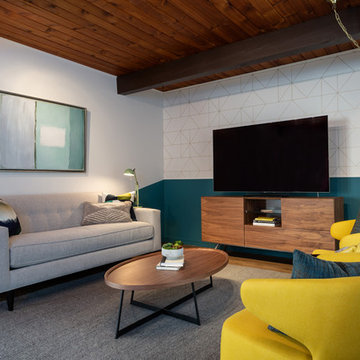
My House Design/Build Team | www.myhousedesignbuild.com | 604-694-6873 | Duy Nguyen Photography -------------------------------------------------------Right from the beginning it was evident that this Coquitlam Renovation was unique. It’s first impression was memorable as immediately after entering the front door, just past the dining table, there was a tree growing in the middle of home! Upon further inspection of the space it became apparent that this home had undergone several alterations during its lifetime... The homeowners unabashedness towards colour and willingness to embrace the home’s mid-century architecture made this home one of a kind. The existing T&G cedar ceiling, dropped beams, and ample glazing naturally leant itself to a mid-century space.
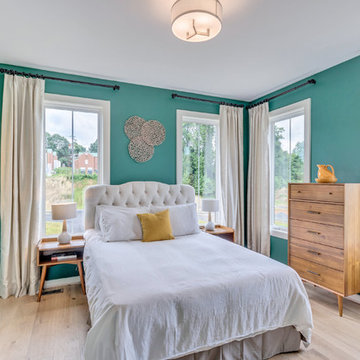
Poe & Faulkner Floorplan Designs
This is an example of a transitional guest bedroom in DC Metro with blue walls and light hardwood floors.
This is an example of a transitional guest bedroom in DC Metro with blue walls and light hardwood floors.
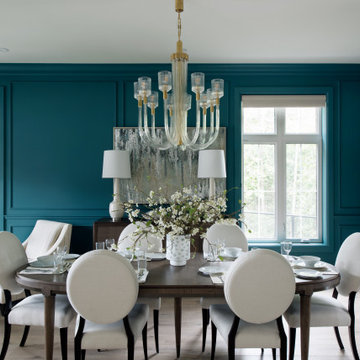
The first Net Zero Minto Dream Home:
At Minto Communities, we’re always trying to evolve through research and development. We see building the Minto Dream Home as an opportunity to push the boundaries on innovative home building practices, so this year’s Minto Dream Home, the Hampton—for the first time ever—has been built as a Net Zero Energy home. This means the home will produce as much energy as it consumes.
Carefully considered East-coast elegance:
Returning this year to head up the interior design, we have Tanya Collins. The Hampton is based on our largest Mahogany design—the 3,551 sq. ft. Redwood. It draws inspiration from the sophisticated beach-houses of its namesake. Think relaxed coastal living, a soft neutral colour palette, lots of light, wainscotting, coffered ceilings, shiplap, wall moulding, and grasscloth wallpaper.
* 5,641 sq. ft. of living space
* 4 bedrooms
* 3.5 bathrooms
* Finished basement with oversized entertainment room, exercise space, and a juice bar
* A great room featuring stunning views of the surrounding nature
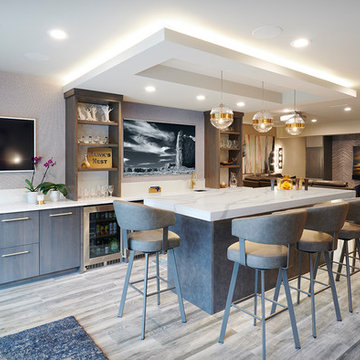
Contemporary seated home bar in Minneapolis with open cabinets, brown floor and white benchtop.
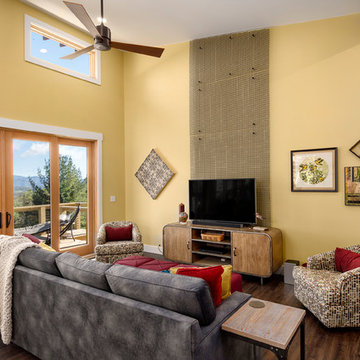
Design ideas for a country open concept family room in Other with yellow walls, dark hardwood floors, no fireplace, a freestanding tv and brown floor.
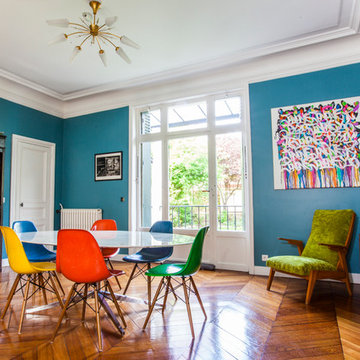
©Stylianos Papardelas.
Tout le contenu de ce profil 2designarchitecture, textes et images, sont tous droits réservés
Inspiration for a large contemporary separate dining room in Paris with blue walls and medium hardwood floors.
Inspiration for a large contemporary separate dining room in Paris with blue walls and medium hardwood floors.
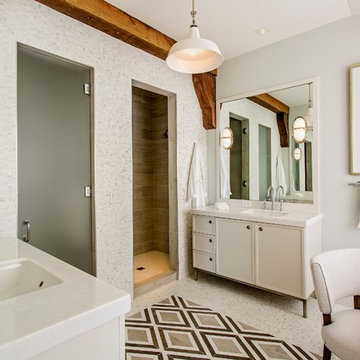
Photo by: Julia Lynn Photography
Photo of a transitional master bathroom in Charleston with beige cabinets, white walls, an undermount sink, an open shower, a corner shower, mosaic tile floors, white floor, white benchtops and shaker cabinets.
Photo of a transitional master bathroom in Charleston with beige cabinets, white walls, an undermount sink, an open shower, a corner shower, mosaic tile floors, white floor, white benchtops and shaker cabinets.
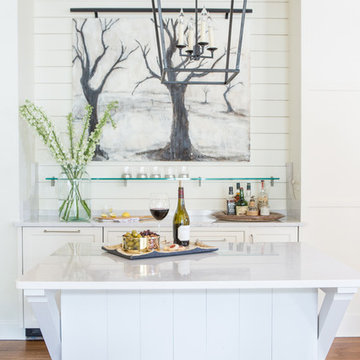
This is an example of a transitional home bar in Other with no sink, shaker cabinets, white cabinets, white splashback, timber splashback, medium hardwood floors and white benchtop.
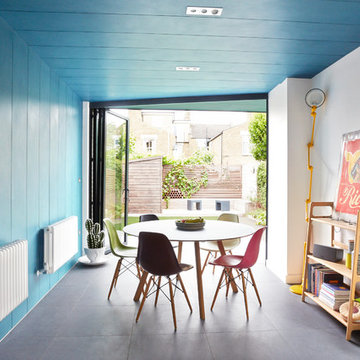
Salon colorido con un aplacado de DM coloreado
This is an example of a contemporary separate dining room in Barcelona with multi-coloured walls and grey floor.
This is an example of a contemporary separate dining room in Barcelona with multi-coloured walls and grey floor.
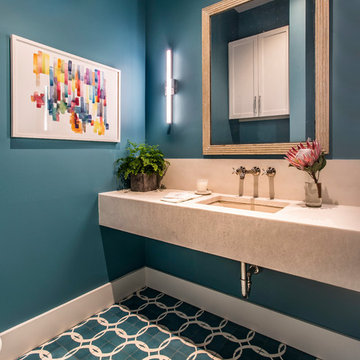
Inspiration for a transitional powder room in Houston with blue walls, an undermount sink and multi-coloured floor.
For The Art Lover 147 Turquoise Home Design Photos
6



















