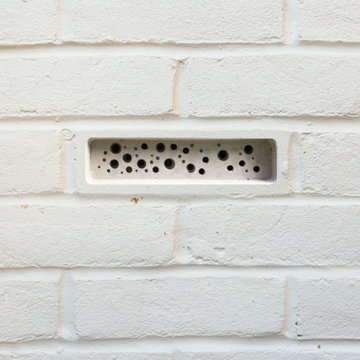Two-storey Duplex Exterior Design Ideas
Refine by:
Budget
Sort by:Popular Today
61 - 80 of 1,697 photos
Item 1 of 3
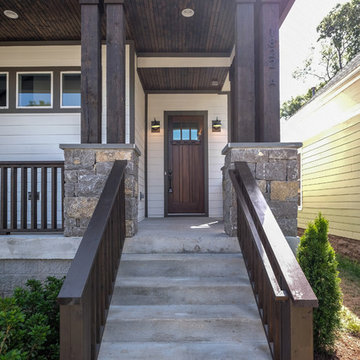
Mid-sized arts and crafts two-storey multi-coloured duplex exterior in Nashville with mixed siding, a gable roof and a mixed roof.
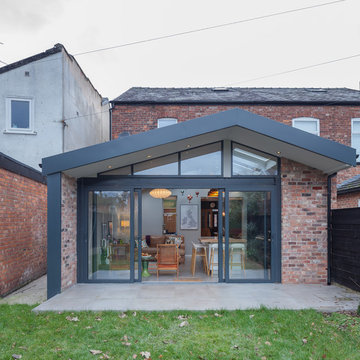
This single storey asymmetric extension adds a contemporary space and edge to a period property. Flooded with natural light and a fluid link to the garden.
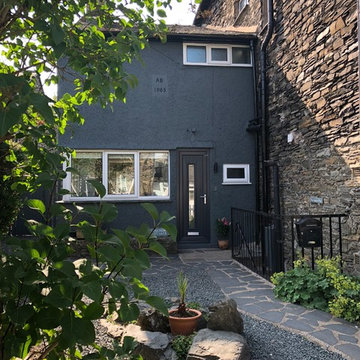
This traditional lakeland slate home was seriously outdated and needed completing gutting and refurbishing throughout. The interior is a mixture of Scandinavian, midcentury, contemporary and traditional elements with both bold colours and soft neutrals and quite a few quirky surprises.

Part two storey and single storey extensions to a semi-detached 1930 home at the back of the house to expand the space for a growing family and allow for the interior to feel brighter and more joyful.
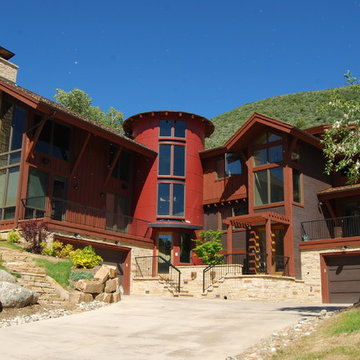
A custom duplex residence in the Vail Valley of Colorado. The main effort was to "soften" the symmetry often found in duplexes while maintaining their own identity. Many have looked at this home and not even known it is a duplex.
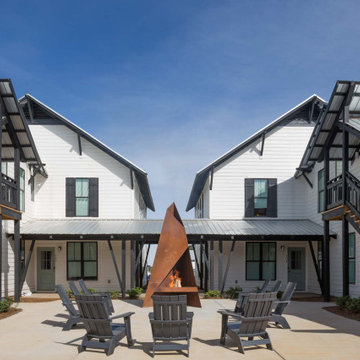
Student Housing Community in Duplexes linked together for Fraternities and Sororities
International Design Awards Honorable Mention for Professional Design
2018 American Institute of Building Design Best in Show
2018 American Institute of Building Design Grand ARDA American Residential Design Award for Multi-Family of the Year
2018 American Institute of Building Design Grand ARDA American Residential Design Award for Design Details
2018 NAHB Best in American Living Awards Gold Award for Detail of the Year
2018 NAHB Best in American Living Awards Gold Award for Student Housing
2019 Student Housing Business National Innovator Award for Best Student Housing Design over 400 Beds
AIA Chapter Housing Citation
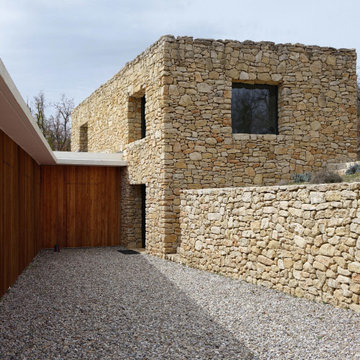
Dans ce paysage de «petite montagne» au nord-est du Lubéron, les terrains sont constitués en restanques, abîmées par le temps ou pillées de leurs pierres. Les villas s’implantent alors comme une évidence dans ce paysage retrouvé, en révélant les qualités, s’effaçant à son profit.
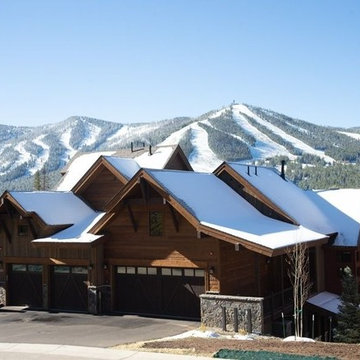
A beautiful custom built duplex built with a view of Winter Park Ski Resort. A spacious two-story home with rustic design expected in a Colorado home, but with a pop of color to give the home some rhythm.
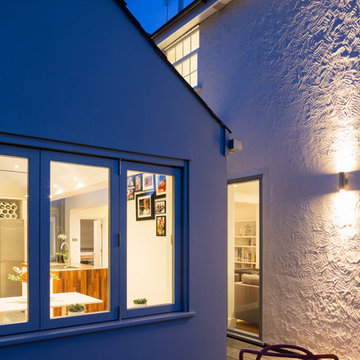
This is an example of a contemporary two-storey stucco grey duplex exterior in Hertfordshire with a gable roof and a tile roof.
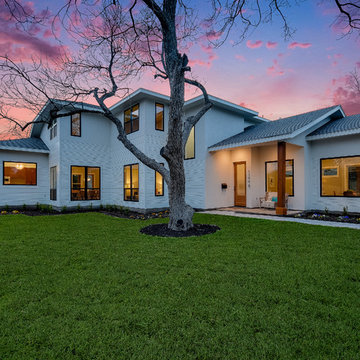
Shutterbug
Inspiration for a large contemporary two-storey white duplex exterior in Austin with mixed siding, a shed roof and a shingle roof.
Inspiration for a large contemporary two-storey white duplex exterior in Austin with mixed siding, a shed roof and a shingle roof.
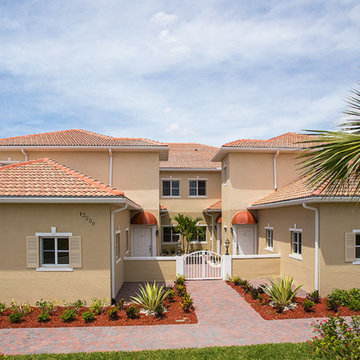
Large beach style two-storey stucco beige duplex exterior in Miami with a hip roof and a tile roof.
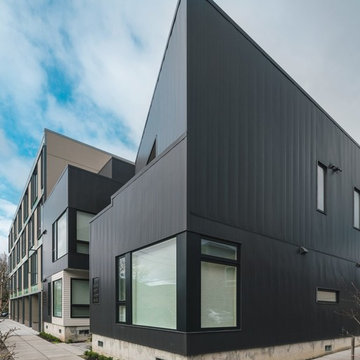
Ankeny 4/5 is an eight-unit infill housing project in SE Portland. The development is comprised of 4 duplex Buildings. These four duplexes form a central courtyard. Each unit’s front door is accessed off of this courtyard. The central idea is to create an urban space that supports the housing
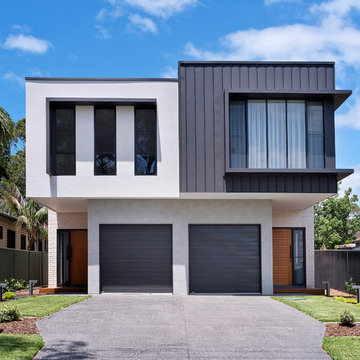
Josh Hill Photography
This is an example of a contemporary two-storey multi-coloured duplex exterior in Sydney with mixed siding and a flat roof.
This is an example of a contemporary two-storey multi-coloured duplex exterior in Sydney with mixed siding and a flat roof.
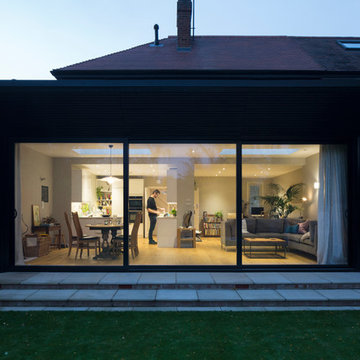
Richard Chivers
Photo of a mid-sized modern two-storey black duplex exterior in Cambridgeshire with wood siding, a flat roof and a metal roof.
Photo of a mid-sized modern two-storey black duplex exterior in Cambridgeshire with wood siding, a flat roof and a metal roof.
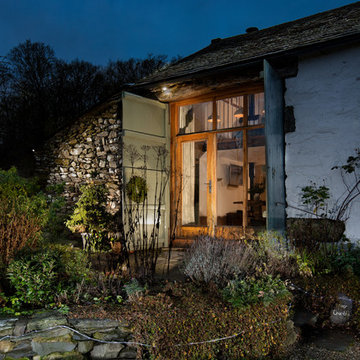
Tracey, Inside Story Photography
Small country two-storey white duplex exterior in Other with stone veneer, a gable roof and a tile roof.
Small country two-storey white duplex exterior in Other with stone veneer, a gable roof and a tile roof.
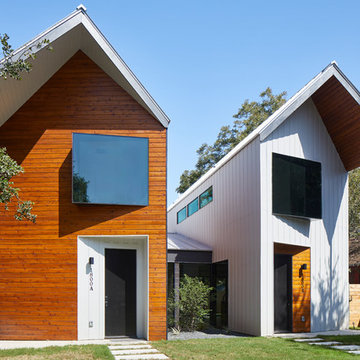
Inspiration for a contemporary two-storey white duplex exterior in Austin with a gable roof.
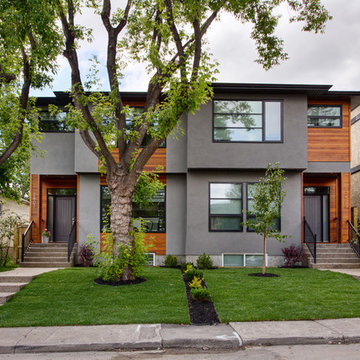
A|K Design and Development project in Killarney Calgary, Canada
This is an example of a contemporary two-storey grey duplex exterior in Calgary with mixed siding.
This is an example of a contemporary two-storey grey duplex exterior in Calgary with mixed siding.
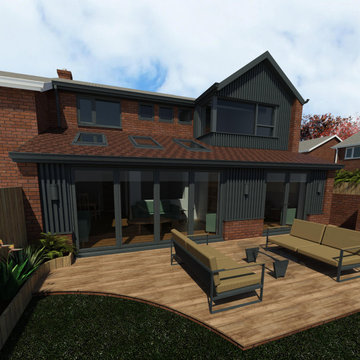
2 story side extension and single story rear wraparound extension.
This is an example of a mid-sized traditional two-storey grey duplex exterior in Other with wood siding, a gable roof, a tile roof, a brown roof and board and batten siding.
This is an example of a mid-sized traditional two-storey grey duplex exterior in Other with wood siding, a gable roof, a tile roof, a brown roof and board and batten siding.
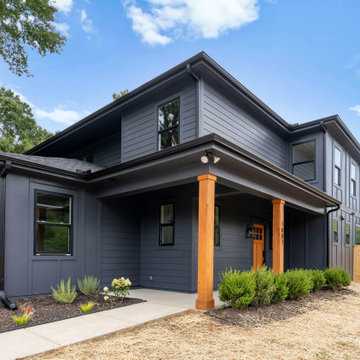
Mid-sized transitional two-storey grey duplex exterior in Charlotte with board and batten siding.
Two-storey Duplex Exterior Design Ideas
4
