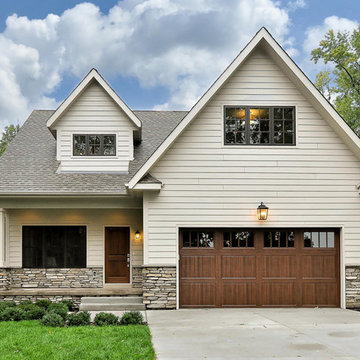Two-storey Exterior Design Ideas
Refine by:
Budget
Sort by:Popular Today
21 - 40 of 12,155 photos
Item 1 of 3
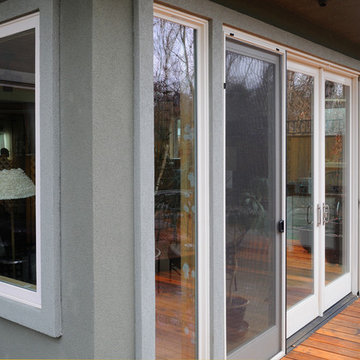
A twelve foot Milgard Ultra French sliding door with sidelights and additional windows was installed in the three-season porch. Stucco was matched. Cedar deck.
photo credit: Robert Frost Design
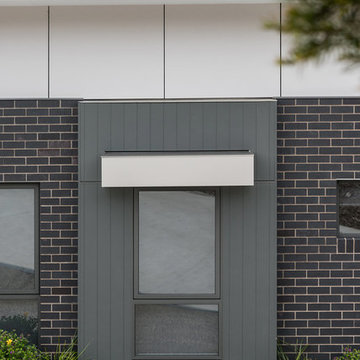
Anjie Blair
This is an example of a large modern two-storey house exterior in Hobart with a flat roof and a metal roof.
This is an example of a large modern two-storey house exterior in Hobart with a flat roof and a metal roof.
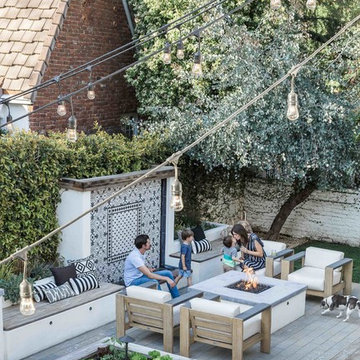
Outdoor living space in backyard features a fire pit and a cement tile fountain.
Design ideas for a two-storey white house exterior in Sacramento.
Design ideas for a two-storey white house exterior in Sacramento.
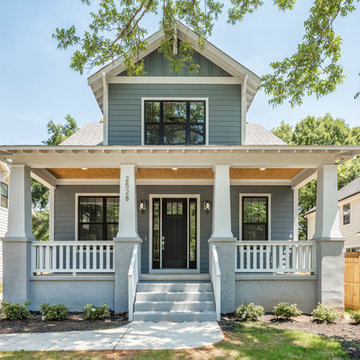
Photo of a large arts and crafts two-storey blue exterior in Charlotte with wood siding, a gable roof and a shingle roof.
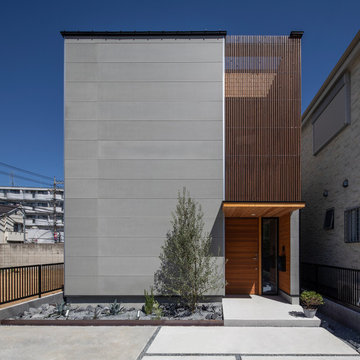
Inspiration for an asian two-storey grey house exterior in Tokyo Suburbs with mixed siding and a flat roof.
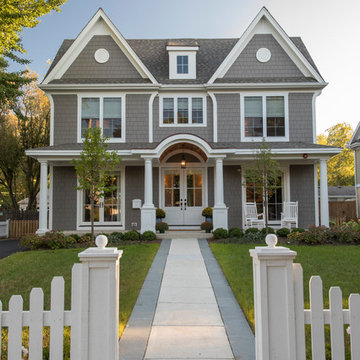
Photo of a mid-sized traditional two-storey grey house exterior in Chicago with concrete fiberboard siding, a gable roof and a shingle roof.
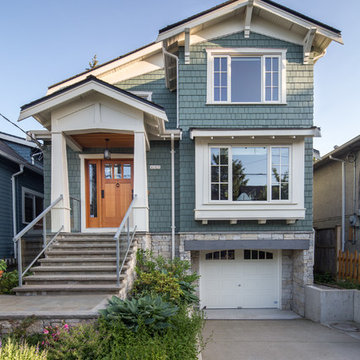
This is an example of a mid-sized traditional two-storey green house exterior in Vancouver with wood siding, a gable roof and a shingle roof.
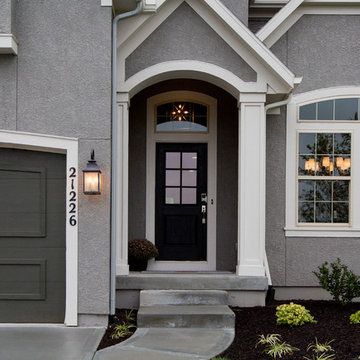
Inspiration for a large transitional two-storey stucco grey house exterior in Kansas City.
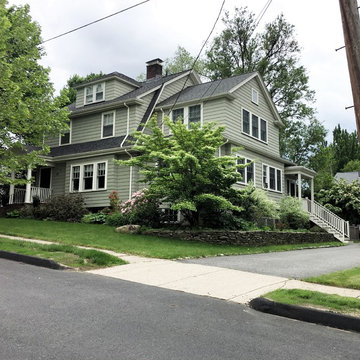
The owners of this dutch colonial needed a larger, updated kitchen with eating area with a master bedroom above and an additional bedroom/office above an existing side porch. We wanted to maintain the lines of the original house while designing an addition built within the same vocabulary as the 1920s original.
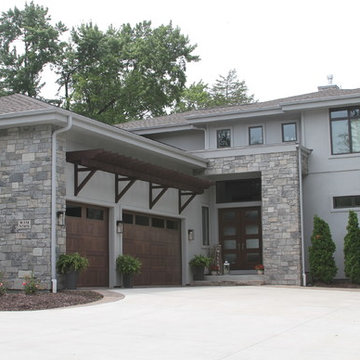
G.Taylor
This is an example of a mid-sized contemporary two-storey stucco grey house exterior in Milwaukee with a hip roof and a shingle roof.
This is an example of a mid-sized contemporary two-storey stucco grey house exterior in Milwaukee with a hip roof and a shingle roof.
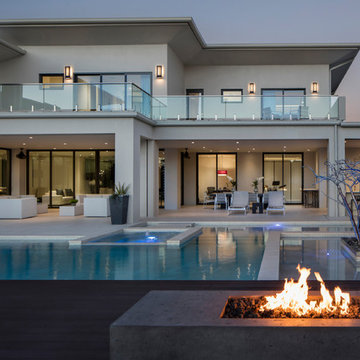
Uneek Image
This is an example of a large modern two-storey stucco brown house exterior in Orlando with a flat roof.
This is an example of a large modern two-storey stucco brown house exterior in Orlando with a flat roof.
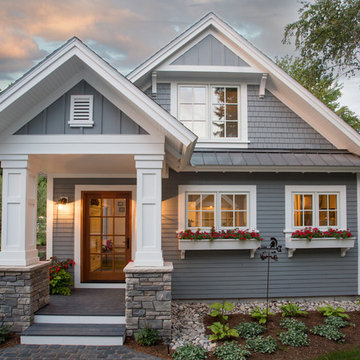
As written in Northern Home & Cottage by Elizabeth Edwards
In general, Bryan and Connie Rellinger loved the charm of the old cottage they purchased on a Crooked Lake peninsula, north of Petoskey. Specifically, however, the presence of a live-well in the kitchen (a huge cement basin with running water for keeping fish alive was right in the kitchen entryway, seriously), rickety staircase and green shag carpet, not so much. An extreme renovation was the only solution. The downside? The rebuild would have to fit into the smallish nonconforming footprint. The upside? That footprint was built when folks could place a building close enough to the water to feel like they could dive in from the house. Ahhh...
Stephanie Baldwin of Edgewater Design helped the Rellingers come up with a timeless cottage design that breathes efficiency into every nook and cranny. It also expresses the synergy of Bryan, Connie and Stephanie, who emailed each other links to products they liked throughout the building process. That teamwork resulted in an interior that sports a young take on classic cottage. Highlights include a brass sink and light fixtures, coffered ceilings with wide beadboard planks, leathered granite kitchen counters and a way-cool floor made of American chestnut planks from an old barn.
Thanks to an abundant use of windows that deliver a grand view of Crooked Lake, the home feels airy and much larger than it is. Bryan and Connie also love how well the layout functions for their family - especially when they are entertaining. The kids' bedrooms are off a large landing at the top of the stairs - roomy enough to double as an entertainment room. When the adults are enjoying cocktail hour or a dinner party downstairs, they can pull a sliding door across the kitchen/great room area to seal it off from the kids' ruckus upstairs (or vice versa!).
From its gray-shingled dormers to its sweet white window boxes, this charmer on Crooked Lake is packed with ideas!
- Jacqueline Southby Photography
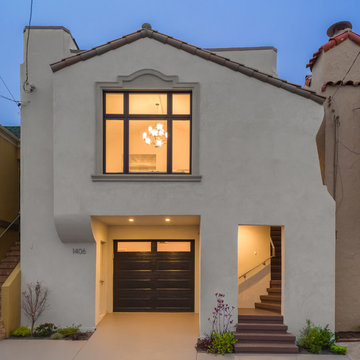
Andrew Wightman
Mid-sized contemporary two-storey stucco beige exterior in San Francisco with a gable roof.
Mid-sized contemporary two-storey stucco beige exterior in San Francisco with a gable roof.
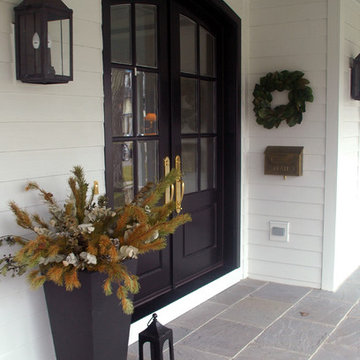
This stunning black double door provides a great front entry contrast against the whtie siding on this elegant farmhouse with wrap around porch.
Meyer Design
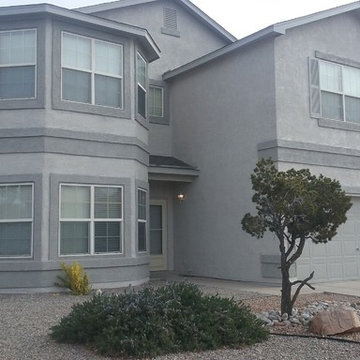
Photo of a mid-sized traditional two-storey stucco grey house exterior in Albuquerque with a gable roof and a shingle roof.
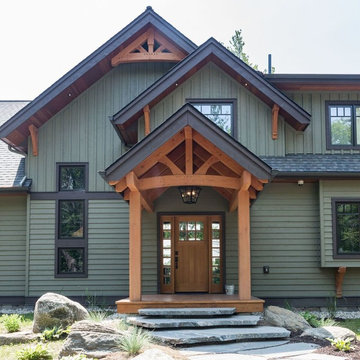
Inspiration for a large arts and crafts two-storey green exterior in Toronto with mixed siding and a gable roof.
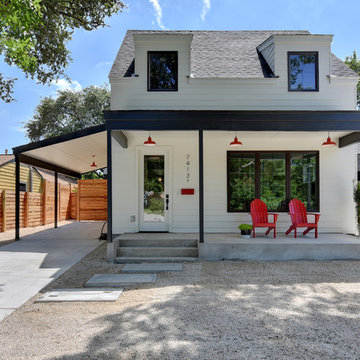
Inspiration for a small country two-storey white exterior in Austin with wood siding and a gable roof.
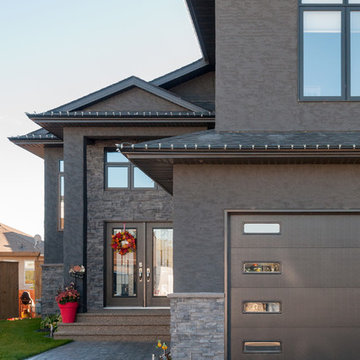
Design ideas for a large contemporary two-storey stucco grey house exterior in Other with a gable roof and a tile roof.
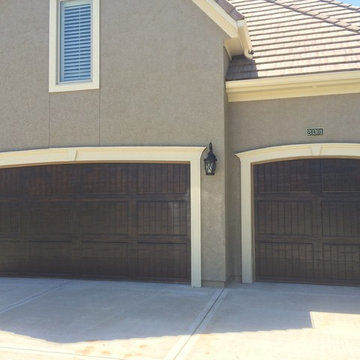
We love creating curb appeal by transforming garage doors and front doors and making them look like rich, real wood.
Large traditional two-storey stucco grey exterior in Little Rock with a hip roof.
Large traditional two-storey stucco grey exterior in Little Rock with a hip roof.
Two-storey Exterior Design Ideas
2
