Two-storey Exterior Design Ideas with a Mixed Roof
Refine by:
Budget
Sort by:Popular Today
21 - 40 of 7,997 photos
Item 1 of 3
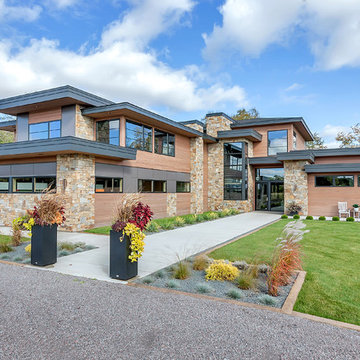
Lynnette Bauer - 360REI
Design ideas for a large contemporary two-storey brown house exterior in Minneapolis with wood siding, a flat roof and a mixed roof.
Design ideas for a large contemporary two-storey brown house exterior in Minneapolis with wood siding, a flat roof and a mixed roof.
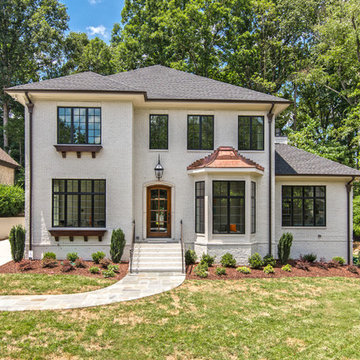
This two-story stunner has a painted brick exterior with dark accents and a pop of copper. The small details add up to create a quintessential french country silhouette, while the interior floor plan meets all of the requirements of a modern family in the city.
Ideally situated in Southpark, the Bridge is a scenic gated community consisting of seven custom homesites, each with its own distinctive character. Build a completely custom home or purchase an existing home designed by our award-winning team. In either case, every Chelsea home is constructed to the highest standards and will meet the exacting Diamond level of Environments for Living.
Credit: Julie Legge
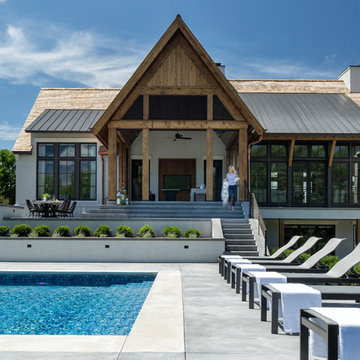
This is an example of a transitional two-storey white house exterior in Minneapolis with a gable roof and a mixed roof.
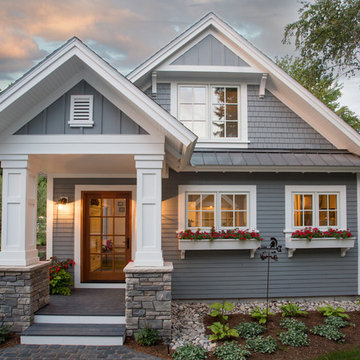
As written in Northern Home & Cottage by Elizabeth Edwards
In general, Bryan and Connie Rellinger loved the charm of the old cottage they purchased on a Crooked Lake peninsula, north of Petoskey. Specifically, however, the presence of a live-well in the kitchen (a huge cement basin with running water for keeping fish alive was right in the kitchen entryway, seriously), rickety staircase and green shag carpet, not so much. An extreme renovation was the only solution. The downside? The rebuild would have to fit into the smallish nonconforming footprint. The upside? That footprint was built when folks could place a building close enough to the water to feel like they could dive in from the house. Ahhh...
Stephanie Baldwin of Edgewater Design helped the Rellingers come up with a timeless cottage design that breathes efficiency into every nook and cranny. It also expresses the synergy of Bryan, Connie and Stephanie, who emailed each other links to products they liked throughout the building process. That teamwork resulted in an interior that sports a young take on classic cottage. Highlights include a brass sink and light fixtures, coffered ceilings with wide beadboard planks, leathered granite kitchen counters and a way-cool floor made of American chestnut planks from an old barn.
Thanks to an abundant use of windows that deliver a grand view of Crooked Lake, the home feels airy and much larger than it is. Bryan and Connie also love how well the layout functions for their family - especially when they are entertaining. The kids' bedrooms are off a large landing at the top of the stairs - roomy enough to double as an entertainment room. When the adults are enjoying cocktail hour or a dinner party downstairs, they can pull a sliding door across the kitchen/great room area to seal it off from the kids' ruckus upstairs (or vice versa!).
From its gray-shingled dormers to its sweet white window boxes, this charmer on Crooked Lake is packed with ideas!
- Jacqueline Southby Photography
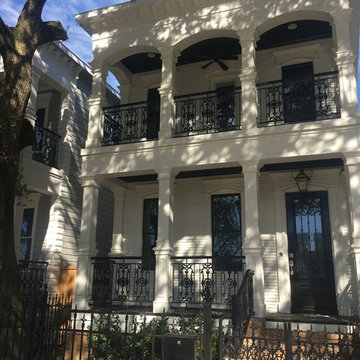
New New Orleans Style in Houston Heights
Two-storey white house exterior in Houston with mixed siding, a gable roof and a mixed roof.
Two-storey white house exterior in Houston with mixed siding, a gable roof and a mixed roof.
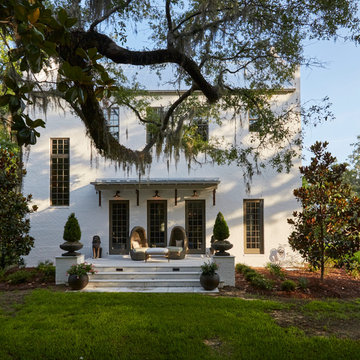
Photography: Colleen Duffley
Design ideas for a large transitional two-storey brick white house exterior in Miami with a gable roof and a mixed roof.
Design ideas for a large transitional two-storey brick white house exterior in Miami with a gable roof and a mixed roof.
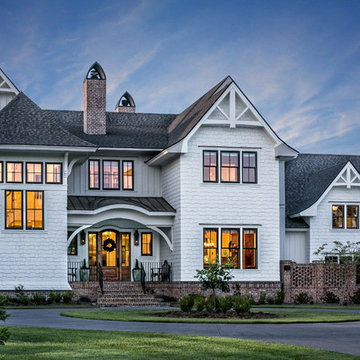
Newport653
This is an example of a large traditional two-storey white house exterior in Charleston with wood siding and a mixed roof.
This is an example of a large traditional two-storey white house exterior in Charleston with wood siding and a mixed roof.
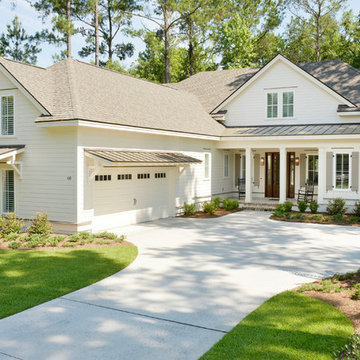
Rob Kaufman
Photo of a large transitional two-storey white house exterior in Atlanta with vinyl siding, a hip roof and a mixed roof.
Photo of a large transitional two-storey white house exterior in Atlanta with vinyl siding, a hip roof and a mixed roof.
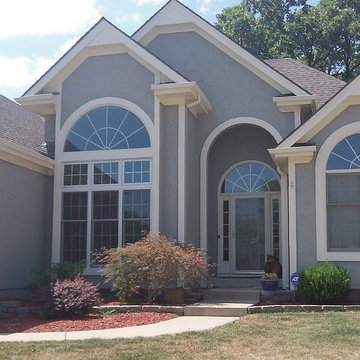
Creamy off-white trim helps draw the eye to the beautiful detail on this home without distracting from the landscaping and natural environment.
Inspiration for a mid-sized traditional two-storey stucco grey house exterior in Kansas City with a clipped gable roof and a mixed roof.
Inspiration for a mid-sized traditional two-storey stucco grey house exterior in Kansas City with a clipped gable roof and a mixed roof.
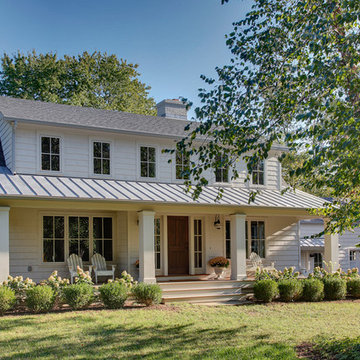
Mid-sized traditional two-storey white exterior in Bridgeport with wood siding, a gable roof and a mixed roof.
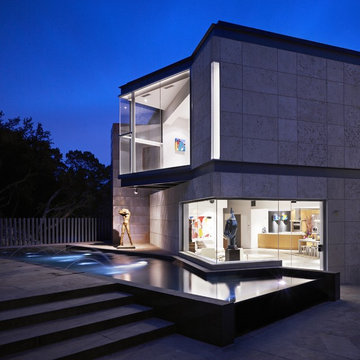
Design ideas for a large contemporary two-storey grey house exterior in Austin with stone veneer, a flat roof and a mixed roof.
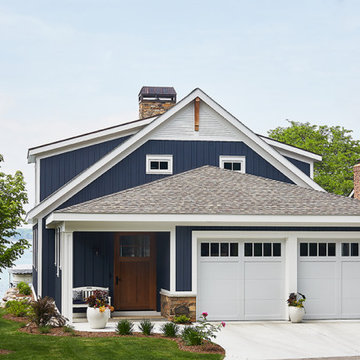
This cozy lake cottage skillfully incorporates a number of features that would normally be restricted to a larger home design. A glance of the exterior reveals a simple story and a half gable running the length of the home, enveloping the majority of the interior spaces. To the rear, a pair of gables with copper roofing flanks a covered dining area that connects to a screened porch. Inside, a linear foyer reveals a generous staircase with cascading landing. Further back, a centrally placed kitchen is connected to all of the other main level entertaining spaces through expansive cased openings. A private study serves as the perfect buffer between the homes master suite and living room. Despite its small footprint, the master suite manages to incorporate several closets, built-ins, and adjacent master bath complete with a soaker tub flanked by separate enclosures for shower and water closet. Upstairs, a generous double vanity bathroom is shared by a bunkroom, exercise space, and private bedroom. The bunkroom is configured to provide sleeping accommodations for up to 4 people. The rear facing exercise has great views of the rear yard through a set of windows that overlook the copper roof of the screened porch below.
Builder: DeVries & Onderlinde Builders
Interior Designer: Vision Interiors by Visbeen
Photographer: Ashley Avila Photography

Photo of an expansive country two-storey grey house exterior in Charlotte with stone veneer, a gable roof, a mixed roof, a grey roof and board and batten siding.

Overall front photo of this 1955 Leenhouts designed mid-century modern home in Fox Point, Wisconsin.
Renn Kuhnen Photography
Inspiration for a mid-sized midcentury two-storey brick house exterior in Milwaukee with a butterfly roof and a mixed roof.
Inspiration for a mid-sized midcentury two-storey brick house exterior in Milwaukee with a butterfly roof and a mixed roof.
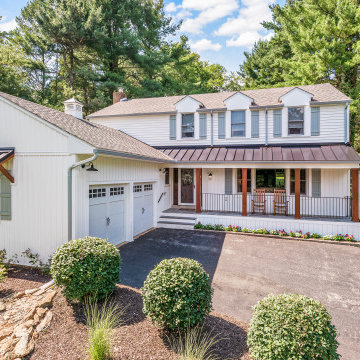
Inspiration for a large country two-storey white house exterior in Philadelphia with a mixed roof, a brown roof, board and batten siding and a gable roof.

Custom two story home with board and batten siding.
Mid-sized country two-storey multi-coloured house exterior with mixed siding, a gable roof, a mixed roof, a black roof and board and batten siding.
Mid-sized country two-storey multi-coloured house exterior with mixed siding, a gable roof, a mixed roof, a black roof and board and batten siding.
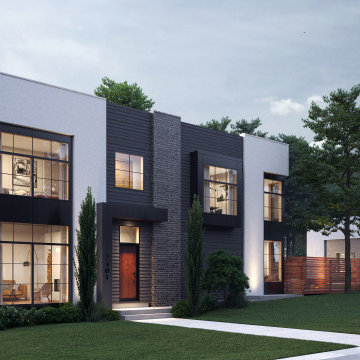
Located on an established corner in the neighbourhood of Killarney in Calgary, AB, this new single-family custom home was designed to make a lasting impression.
With a striking rectangular design and plenty of modern clean lines, this home is full of character. Materials include smooth stucco, horizontal siding, brick, metal panelling and cedar accents – and of course, the large glass windows that are a hallmark of modern architecture.
The expansive windows wrap around the corners to let the light pour into the interior from multiple sides. Rather than incorporating the garage front and center like many contemporary homes, the home has a simple walkway to its stylish asymmetrical front entrance (the garage is located to the side of the home).
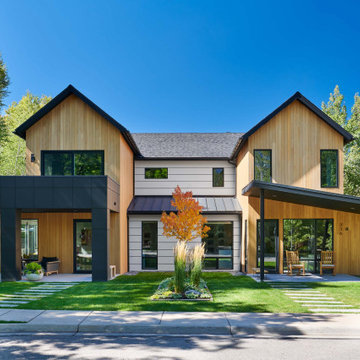
This is an example of a mid-sized modern two-storey duplex exterior in Denver with mixed siding, a gable roof and a mixed roof.
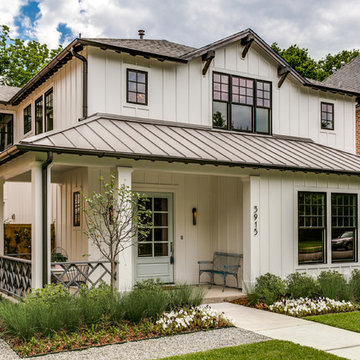
Inspiration for a country two-storey white house exterior in Other with a hip roof and a mixed roof.
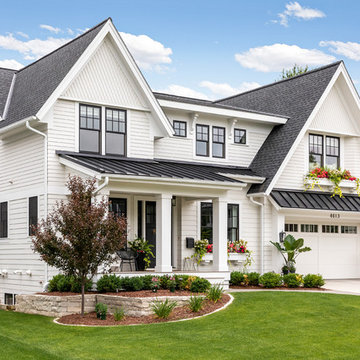
Spacecrafting Photography
Inspiration for a mid-sized traditional two-storey white house exterior in Minneapolis with mixed siding, a gable roof and a mixed roof.
Inspiration for a mid-sized traditional two-storey white house exterior in Minneapolis with mixed siding, a gable roof and a mixed roof.
Two-storey Exterior Design Ideas with a Mixed Roof
2