Two-storey Exterior Design Ideas with a Mixed Roof
Refine by:
Budget
Sort by:Popular Today
61 - 80 of 7,997 photos
Item 1 of 3

This is an example of an expansive scandinavian two-storey grey house exterior in Minneapolis with mixed siding, a gable roof, a mixed roof and a black roof.

Custom Craftsman Homes With more contemporary design style, Featuring interior and exterior design elements that show the traditionally Craftsman design with wood accents and stone. The entryway leads into 4,000 square foot home with an spacious open floor plan.
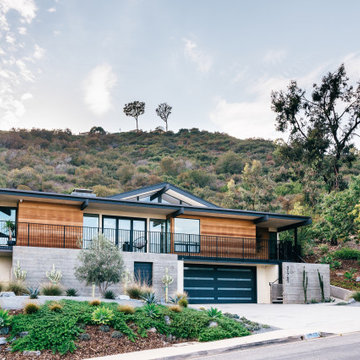
Cedar siding, board-formed concrete and smooth stucco create a warm palette for the exterior and interior of this mid-century addition and renovation in the hills of Southern California

Large country two-storey grey house exterior in Other with mixed siding, a gable roof, a grey roof, clapboard siding and a mixed roof.

STUNNING MODEL HOME IN HUNTERSVILLE
Photo of a large transitional two-storey white house exterior in Charlotte with painted brick siding, a gable roof, a mixed roof, a black roof and board and batten siding.
Photo of a large transitional two-storey white house exterior in Charlotte with painted brick siding, a gable roof, a mixed roof, a black roof and board and batten siding.
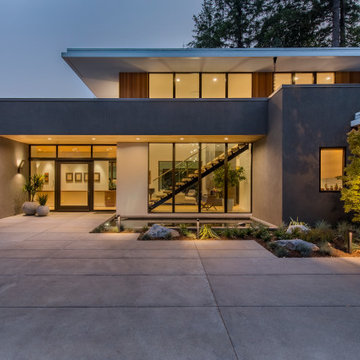
This is an example of a contemporary two-storey white house exterior in Portland with wood siding, a flat roof and a mixed roof.
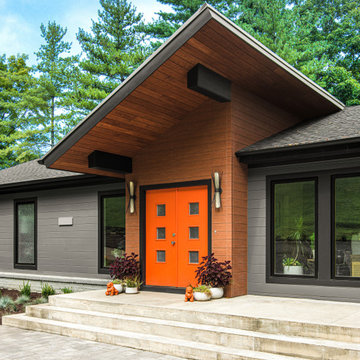
Modern remodel to a traditional Nashville home
Contemporary two-storey grey house exterior in Nashville with a shed roof, a mixed roof and a grey roof.
Contemporary two-storey grey house exterior in Nashville with a shed roof, a mixed roof and a grey roof.
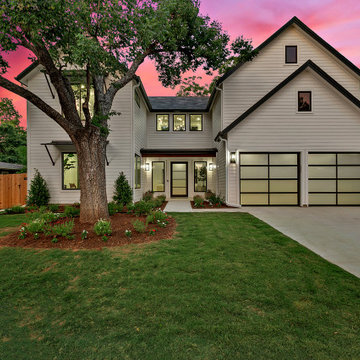
Design ideas for a contemporary two-storey white house exterior in Austin with a mixed roof.
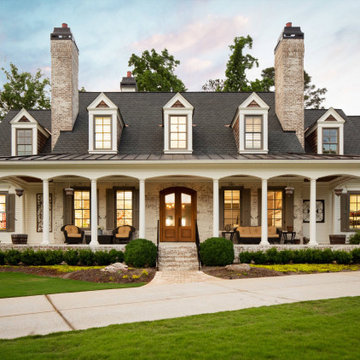
Design ideas for a traditional two-storey brick white house exterior in Atlanta with a gable roof, a mixed roof and a grey roof.
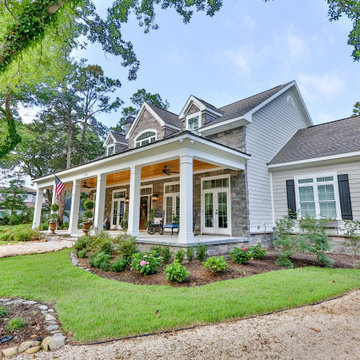
Mid-sized two-storey grey house exterior in Other with stone veneer, a gable roof and a mixed roof.
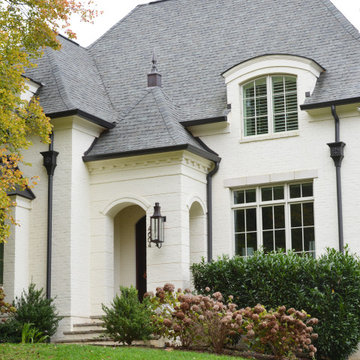
Design ideas for a mid-sized transitional two-storey brick white house exterior in Other with a mixed roof.
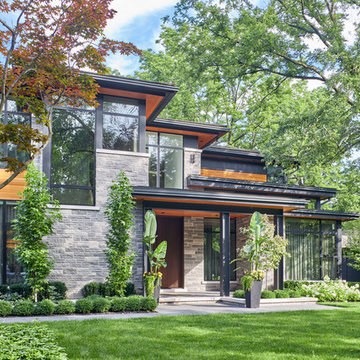
Inspiration for a large contemporary two-storey multi-coloured house exterior in Toronto with mixed siding, a flat roof and a mixed roof.
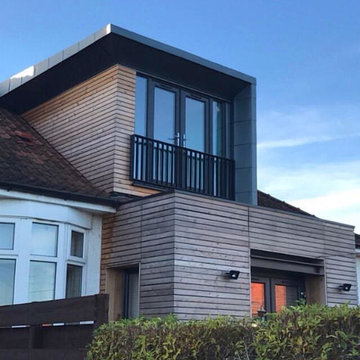
External view of rear of dwelling showing timber over-clad to existing ground floor with new dark grey patio doors and new dormer window, clad in zinc and timber, with juliet balcony.
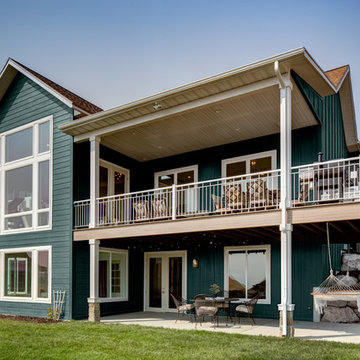
Low Country Style with a very dark green painted brick and board and batten exterior with real stone accents. White trim and a caramel colored shingled roof make this home stand out in any neighborhood.
Interior Designer: Simons Design Studio
Builder: Magleby Construction
Photography: Alan Blakely Photography
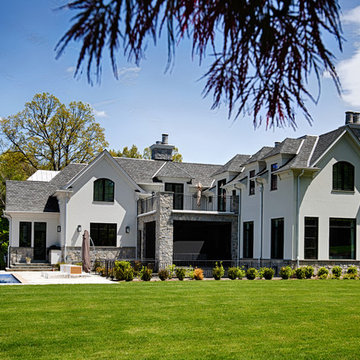
Located on a corner lot perched high up in the prestigious East Hill of Cresskill, NJ, this home has spectacular views of the Northern Valley to the west. Comprising of 7,200 sq. ft. of space on the 1st and 2nd floor, plus 2,800 sq. ft. of finished walk-out basement space, this home encompasses 10,000 sq. ft. of livable area.
The home consists of 6 bedrooms, 6 full bathrooms, 2 powder rooms, a 3-car garage, 4 fireplaces, huge kitchen, generous home office room, and 2 laundry rooms.
Unique features of this home include a covered porte cochere, a golf simulator room, media room, octagonal music room, dance studio, wine room, heated & screened loggia, and even a dog shower!
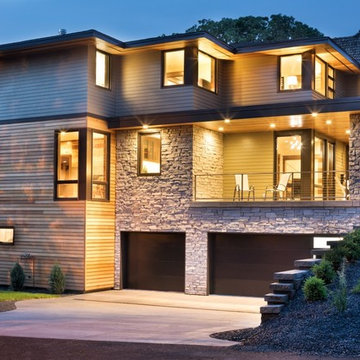
Landmark Photography
Photo of an expansive modern two-storey multi-coloured house exterior in Minneapolis with mixed siding, a hip roof and a mixed roof.
Photo of an expansive modern two-storey multi-coloured house exterior in Minneapolis with mixed siding, a hip roof and a mixed roof.
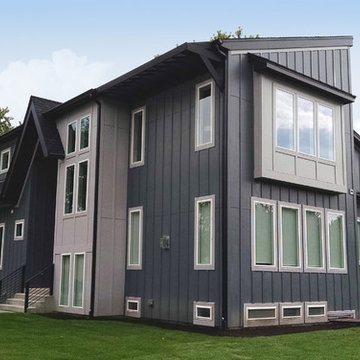
This Scandinavian look shows off beauty in simplicity. The clean lines of the roof allow for very dramatic interiors. Tall windows and clerestories throughout bring in great natural light!
Meyer Design
Lakewest Custom Homes
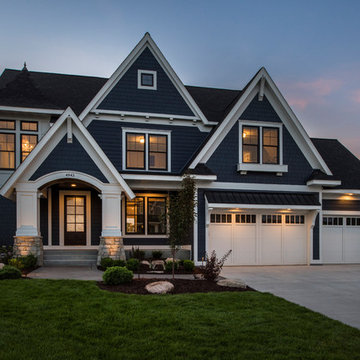
Front view showcases stair tower of windows on the far left, steep gable roof peaks, black windows, black metal accent over the 2 stall garage door. - Photography by SpaceCrafting
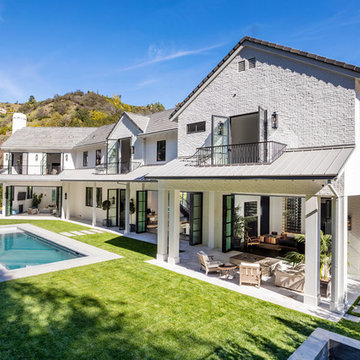
Transitional two-storey brick white house exterior in Los Angeles with a gable roof and a mixed roof.
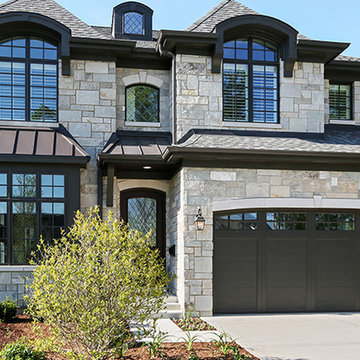
Inspiration for a mid-sized transitional two-storey grey house exterior in Richmond with stone veneer, a hip roof and a mixed roof.
Two-storey Exterior Design Ideas with a Mixed Roof
4