Two-storey Exterior Design Ideas with a Mixed Roof
Refine by:
Budget
Sort by:Popular Today
41 - 60 of 7,997 photos
Item 1 of 3
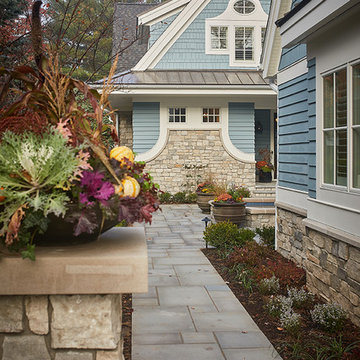
The best of the past and present meet in this distinguished design. Custom craftsmanship and distinctive detailing give this lakefront residence its vintage flavor while an open and light-filled floor plan clearly mark it as contemporary. With its interesting shingled roof lines, abundant windows with decorative brackets and welcoming porch, the exterior takes in surrounding views while the interior meets and exceeds contemporary expectations of ease and comfort. The main level features almost 3,000 square feet of open living, from the charming entry with multiple window seats and built-in benches to the central 15 by 22-foot kitchen, 22 by 18-foot living room with fireplace and adjacent dining and a relaxing, almost 300-square-foot screened-in porch. Nearby is a private sitting room and a 14 by 15-foot master bedroom with built-ins and a spa-style double-sink bath with a beautiful barrel-vaulted ceiling. The main level also includes a work room and first floor laundry, while the 2,165-square-foot second level includes three bedroom suites, a loft and a separate 966-square-foot guest quarters with private living area, kitchen and bedroom. Rounding out the offerings is the 1,960-square-foot lower level, where you can rest and recuperate in the sauna after a workout in your nearby exercise room. Also featured is a 21 by 18-family room, a 14 by 17-square-foot home theater, and an 11 by 12-foot guest bedroom suite.
Photography: Ashley Avila Photography & Fulview Builder: J. Peterson Homes Interior Design: Vision Interiors by Visbeen
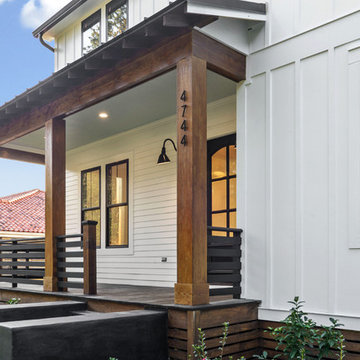
New Construction Farmhouse in Gentilly Terrace, New Orleans
Design ideas for a large country two-storey white house exterior in New Orleans with mixed siding, a gable roof and a mixed roof.
Design ideas for a large country two-storey white house exterior in New Orleans with mixed siding, a gable roof and a mixed roof.
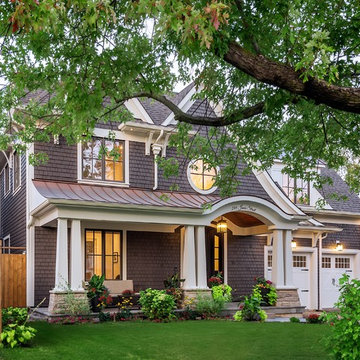
This is an example of a large arts and crafts two-storey brown house exterior in Toronto with wood siding, a hip roof and a mixed roof.
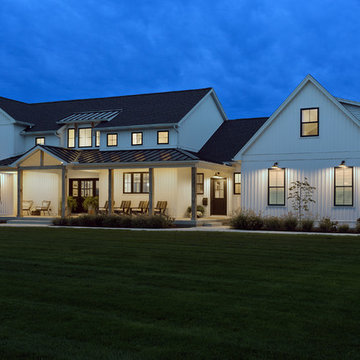
Photo by Ethington
Mid-sized country two-storey white house exterior in Other with wood siding and a mixed roof.
Mid-sized country two-storey white house exterior in Other with wood siding and a mixed roof.
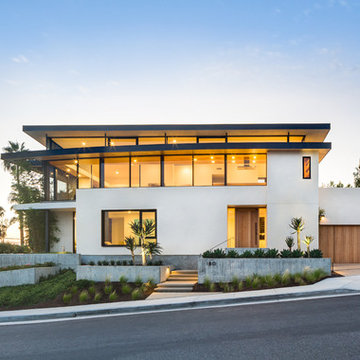
Architecture and
Interior Design by Anders Lasater Architects.
Photography by Chad Mellon
Design ideas for a large contemporary two-storey stucco white house exterior in Orange County with a flat roof and a mixed roof.
Design ideas for a large contemporary two-storey stucco white house exterior in Orange County with a flat roof and a mixed roof.
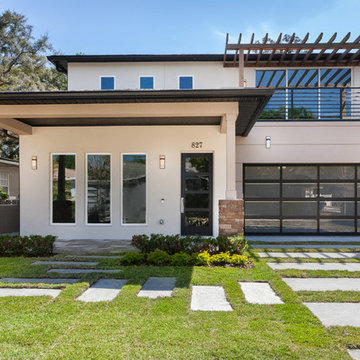
Eola Parade of Homes
Photo of a mid-sized contemporary two-storey stucco beige house exterior in Orlando with a flat roof and a mixed roof.
Photo of a mid-sized contemporary two-storey stucco beige house exterior in Orlando with a flat roof and a mixed roof.
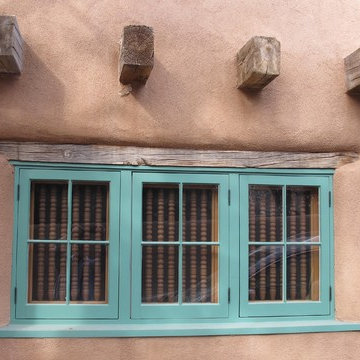
Design ideas for a large two-storey adobe brown house exterior in Albuquerque with a gable roof and a mixed roof.
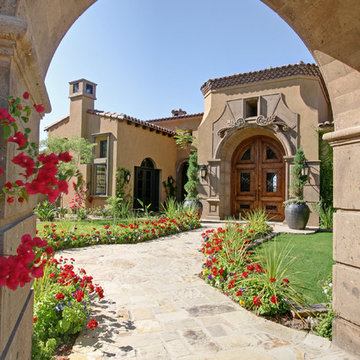
This Italian Villa entrance highlights a stone path leading to an arched wood double door.
Expansive mediterranean two-storey multi-coloured house exterior in Phoenix with mixed siding, a gable roof and a mixed roof.
Expansive mediterranean two-storey multi-coloured house exterior in Phoenix with mixed siding, a gable roof and a mixed roof.
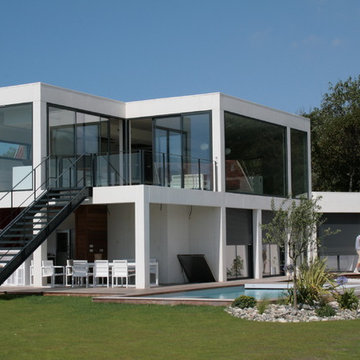
la maison dans son ensemble côté jardin principal avec sa piscine et son pool-housse
Large modern two-storey white exterior in Other with a flat roof and a mixed roof.
Large modern two-storey white exterior in Other with a flat roof and a mixed roof.
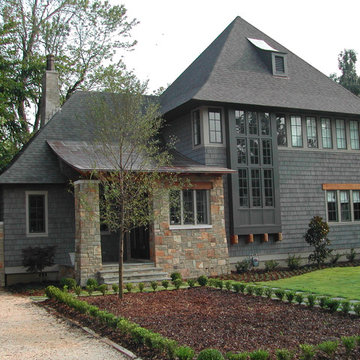
This is an example of a large transitional two-storey multi-coloured house exterior in Birmingham with mixed siding, a gable roof and a mixed roof.
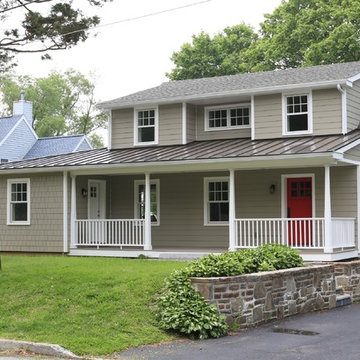
Renovated house with super low maintenance materials...Hardi-plank siding, standing metal porch roof, Versatex PVC trim, AZEK porch railing and decking, Marvin Integra windows, Therma TRU doors
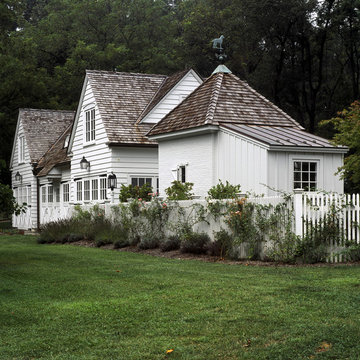
Photography: Erik Kvalsvik
Inspiration for a traditional two-storey white exterior in Baltimore with wood siding and a mixed roof.
Inspiration for a traditional two-storey white exterior in Baltimore with wood siding and a mixed roof.
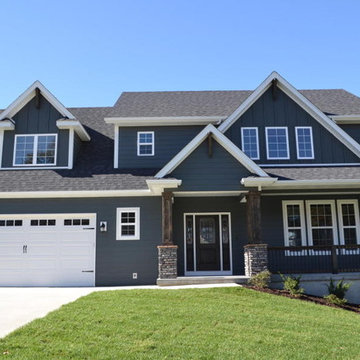
This is an example of a mid-sized traditional two-storey blue house exterior in Other with vinyl siding, a clipped gable roof and a mixed roof.
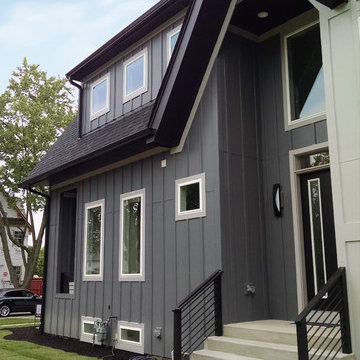
This Scandinavian look shows off beauty in simplicity. The clean lines of the roof allow for very dramatic interiors. Tall windows and clerestories throughout bring in great natural light!
Meyer Design
Lakewest Custom Homes
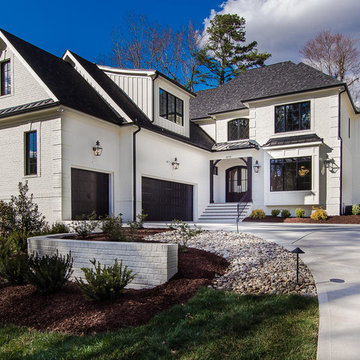
Sherwin Williams Dover White Exterior
Sherwin Williams Tricorn Black garage doors
Ebony stained front door and cedar accents on front
Design ideas for a mid-sized transitional two-storey stucco white house exterior in Raleigh with a mixed roof.
Design ideas for a mid-sized transitional two-storey stucco white house exterior in Raleigh with a mixed roof.
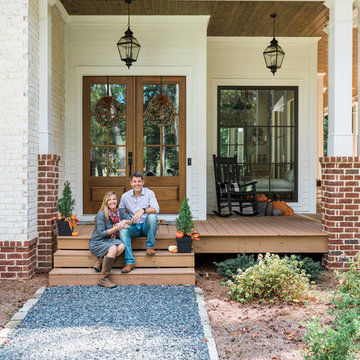
This custom home was built for empty nesting in mind. The
The side porch walks directly into the mud room with a sweet dog wash inside.
Photos- Rustic White Photography

Conceived of as a vertical light box, Cleft House features walls made of translucent panels as well as massive sliding window walls.
Located on an extremely narrow lot, the clients required contemporary design, waterfront views without loss of privacy, sustainability, and maximizing space within stringent cost control.
A modular structural steel frame was used to eliminate the high cost of custom steel.

Expansive country two-storey house exterior in Other with wood siding, a gable roof, a mixed roof and a brown roof.

This is an example of an expansive scandinavian two-storey grey house exterior in Minneapolis with mixed siding, a gable roof, a mixed roof and a black roof.

Custom Craftsman Homes With more contemporary design style, Featuring interior and exterior design elements that show the traditionally Craftsman design with wood accents and stone. The entryway leads into 4,000 square foot home with an spacious open floor plan.
Two-storey Exterior Design Ideas with a Mixed Roof
3