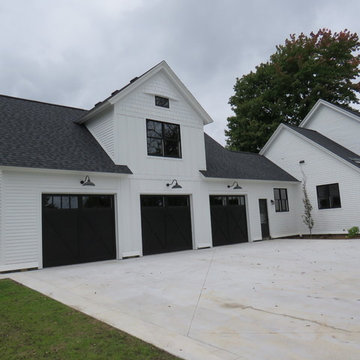Two-storey Exterior Design Ideas with Wood Siding
Refine by:
Budget
Sort by:Popular Today
81 - 100 of 56,146 photos
Item 1 of 3
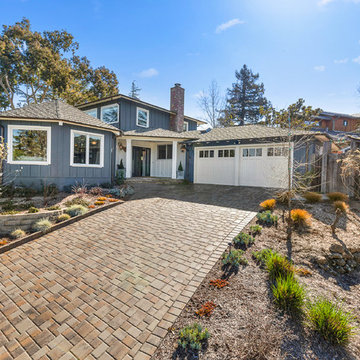
Design ideas for a mid-sized arts and crafts two-storey blue exterior in San Francisco with wood siding and a hip roof.
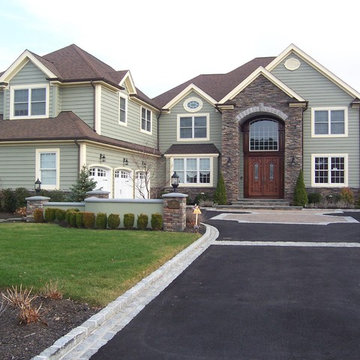
Photo of a large traditional two-storey green house exterior in New York with wood siding, a gable roof and a shingle roof.
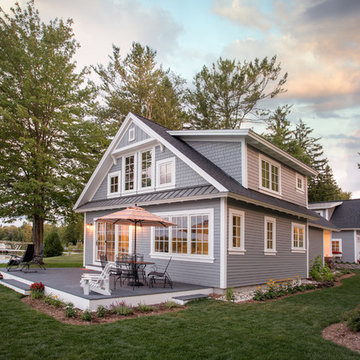
As written in Northern Home & Cottage by Elizabeth Edwards
In general, Bryan and Connie Rellinger loved the charm of the old cottage they purchased on a Crooked Lake peninsula, north of Petoskey. Specifically, however, the presence of a live-well in the kitchen (a huge cement basin with running water for keeping fish alive was right in the kitchen entryway, seriously), rickety staircase and green shag carpet, not so much. An extreme renovation was the only solution. The downside? The rebuild would have to fit into the smallish nonconforming footprint. The upside? That footprint was built when folks could place a building close enough to the water to feel like they could dive in from the house. Ahhh...
Stephanie Baldwin of Edgewater Design helped the Rellingers come up with a timeless cottage design that breathes efficiency into every nook and cranny. It also expresses the synergy of Bryan, Connie and Stephanie, who emailed each other links to products they liked throughout the building process. That teamwork resulted in an interior that sports a young take on classic cottage. Highlights include a brass sink and light fixtures, coffered ceilings with wide beadboard planks, leathered granite kitchen counters and a way-cool floor made of American chestnut planks from an old barn.
Thanks to an abundant use of windows that deliver a grand view of Crooked Lake, the home feels airy and much larger than it is. Bryan and Connie also love how well the layout functions for their family - especially when they are entertaining. The kids' bedrooms are off a large landing at the top of the stairs - roomy enough to double as an entertainment room. When the adults are enjoying cocktail hour or a dinner party downstairs, they can pull a sliding door across the kitchen/great room area to seal it off from the kids' ruckus upstairs (or vice versa!).
From its gray-shingled dormers to its sweet white window boxes, this charmer on Crooked Lake is packed with ideas!
- Jacqueline Southby Photography
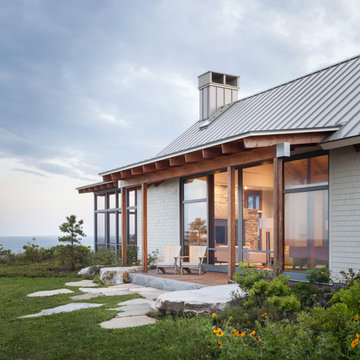
Trent Bell Photography
This is an example of an expansive contemporary two-storey white exterior in Portland Maine with wood siding and a gable roof.
This is an example of an expansive contemporary two-storey white exterior in Portland Maine with wood siding and a gable roof.
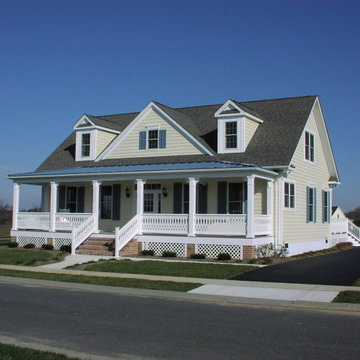
Photo of a mid-sized country two-storey yellow house exterior in Other with a gable roof, a shingle roof and wood siding.
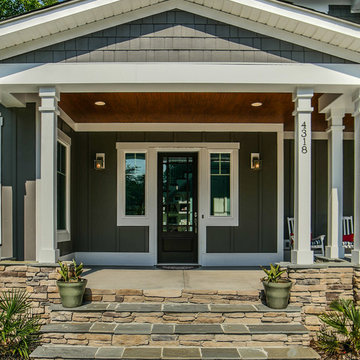
This is an example of a mid-sized arts and crafts two-storey grey house exterior in Other with wood siding, a gable roof and a shingle roof.
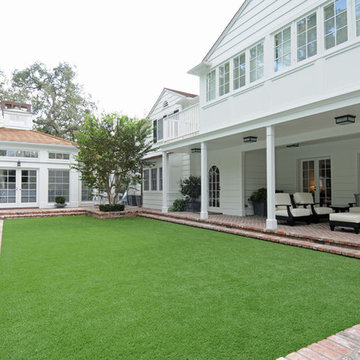
This is an example of a large traditional two-storey white exterior in Los Angeles with wood siding and a gable roof.
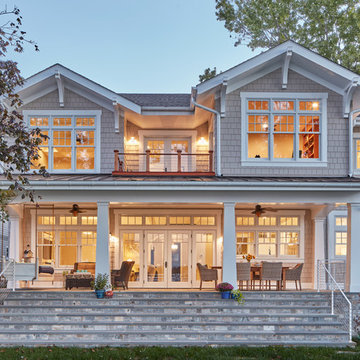
David Burroughs Photography
This is an example of a large beach style two-storey exterior in Baltimore with wood siding.
This is an example of a large beach style two-storey exterior in Baltimore with wood siding.
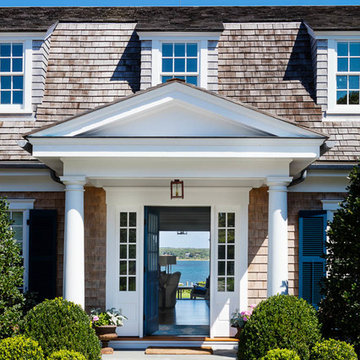
Greg Premru
Mid-sized beach style two-storey exterior in Boston with wood siding and a gable roof.
Mid-sized beach style two-storey exterior in Boston with wood siding and a gable roof.
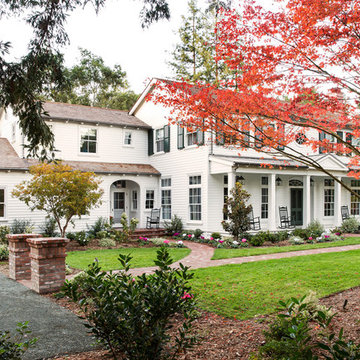
Front exterior of a Colonial Revival custom (ground-up) residence with traditional Southern charm. Each room is lined with windows to maximize natural illumination throughout the home, and a long front porch provides ample space to enjoy the sun.
Photograph by Laura Hull.
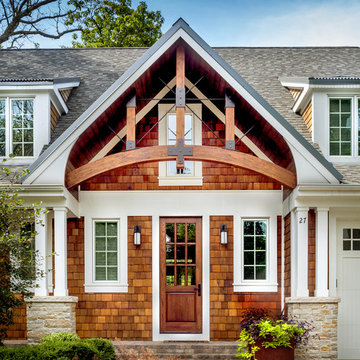
http://www.pickellbuilders.com. The front entry gable features a rustic arched beam, iron brackers, and cedar shake. Photo by Paul Schlismann.
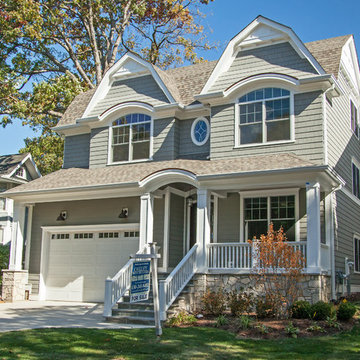
Oakley Home Builders is a custom home builder and remodeling company in the Chicago suburbs that has integrated distinctive home designs into surrounding communities, neighborhoods and coveted residential landscapes.
Positioned as a flourishing Chicago western suburbs home builder, Oakley Home Builders demonstrates a passionate pursuit of detail-rich, value-driven design and efficient construction that provides homebuyers with a masterfully planned and executed living environment.
Whether building on your site or one of our many available lots, Oakley Home Builders is recognized among Chicago western suburbs home builders for its excellent build-to-suit program. Guiding homebuyers through a simple, step-by-step process, we enhance the building experience by providing practical advice, flexible accommodations, and educational insight. But while we are mainly a home builder in Chicago suburbs, we also build luxurious beach homes in Naples, FL and along the shores of Lake Michigan in Indiana and Michigan's Harbor Country. In addition we serve as an expert suburban Chicago remodeling company catering to the communities of Downers Grove, Hinsdale, Naperville, Glen Ellyn, LaGrange, Western Springs, Elmhurst, and other west suburban locations.
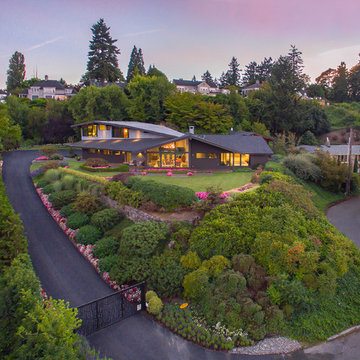
Aerial view of the front of the house and property entrace.
Chad Beecroft
Design ideas for a large midcentury two-storey black exterior in Portland with wood siding and a gable roof.
Design ideas for a large midcentury two-storey black exterior in Portland with wood siding and a gable roof.
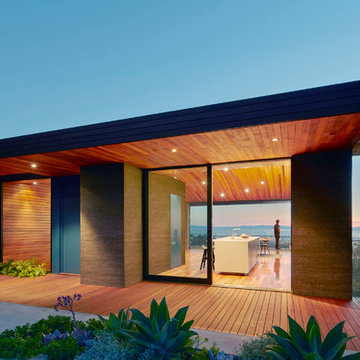
This is an example of a large modern two-storey brown exterior in Orange County with wood siding and a flat roof.
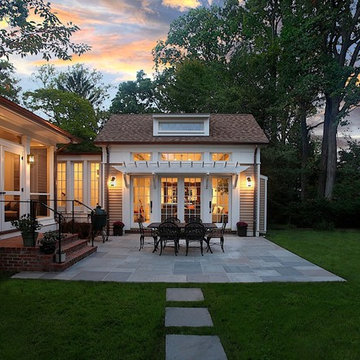
Dusk shot of screened porch, family room addition, and patio.
Photography: Marc Anthony Photography
Inspiration for a large arts and crafts two-storey beige house exterior in DC Metro with wood siding, a gable roof and a shingle roof.
Inspiration for a large arts and crafts two-storey beige house exterior in DC Metro with wood siding, a gable roof and a shingle roof.
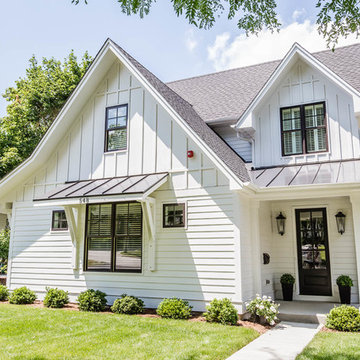
Design ideas for a mid-sized country two-storey white house exterior in Chicago with wood siding, a gable roof and a shingle roof.
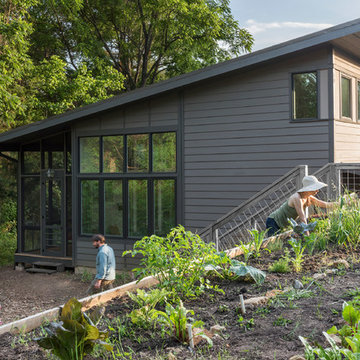
This West Asheville small house is on an ⅛ acre infill lot just 1 block from the Haywood Road commercial district. With only 840 square feet, space optimization is key. Each room houses multiple functions, and storage space is integrated into every possible location.
The owners strongly emphasized using available outdoor space to its fullest. A large screened porch takes advantage of the our climate, and is an adjunct dining room and living space for three seasons of the year.
A simple form and tonal grey palette unify and lend a modern aesthetic to the exterior of the small house, while light colors and high ceilings give the interior an airy feel.
Photography by Todd Crawford
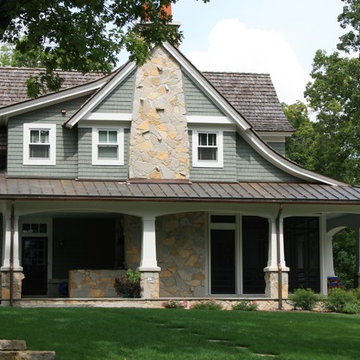
Expansive traditional two-storey green exterior in Milwaukee with wood siding and a gable roof.
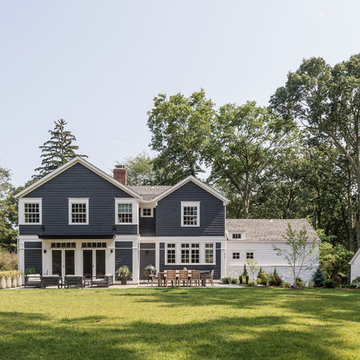
Design ideas for a country two-storey black exterior in New York with wood siding and a gable roof.
Two-storey Exterior Design Ideas with Wood Siding
5
