Two-storey Exterior Design Ideas with Wood Siding
Refine by:
Budget
Sort by:Popular Today
121 - 140 of 56,146 photos
Item 1 of 3
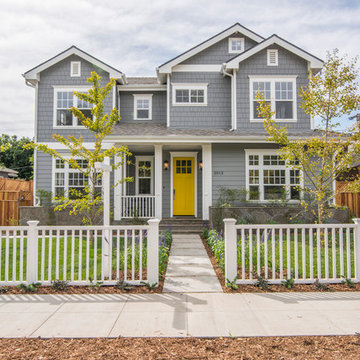
Photo of a mid-sized traditional two-storey grey exterior in Los Angeles with wood siding and a gable roof.
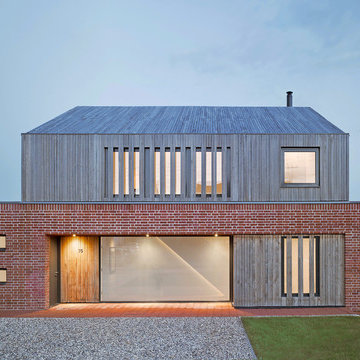
Rear view of the house at Broad Street in Suffolk by Nash Baker Architects, showing the local handmade red bricks used on the ground floor, and the oak cladding wrapping around the first floor.
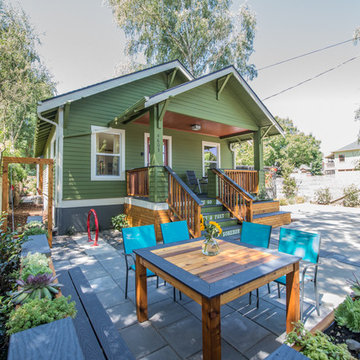
22 Pages
Design ideas for a mid-sized contemporary two-storey green exterior in Portland with wood siding.
Design ideas for a mid-sized contemporary two-storey green exterior in Portland with wood siding.
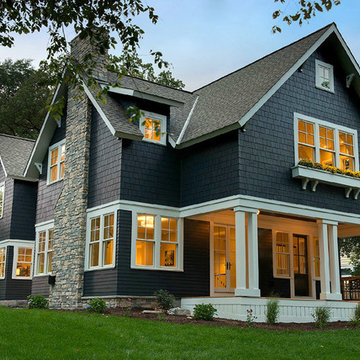
This is an example of a large transitional two-storey black exterior in Minneapolis with wood siding and a hip roof.
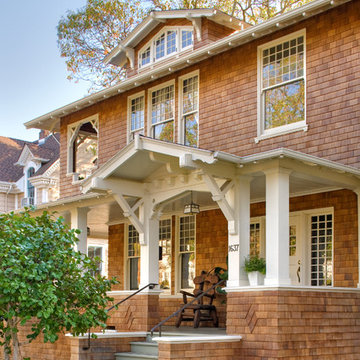
Photo of a large arts and crafts two-storey brown house exterior in San Francisco with wood siding, a shingle roof and a gable roof.
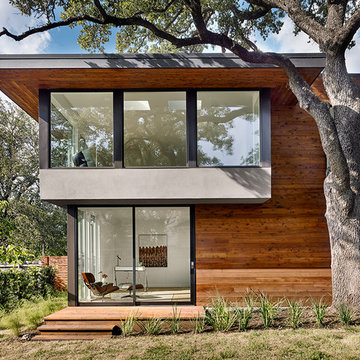
The view from the backyard looking up at the Master Suite and main level bedroom. The house was carefully designed around the large Heritage Oaks and enjoys the canopy views from every room in the house.
Photos by Casey Dunn
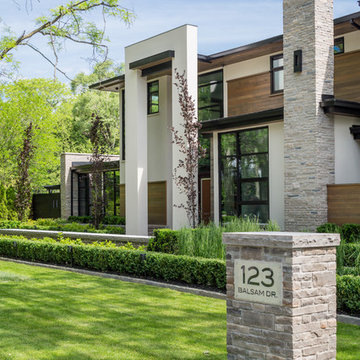
Jason Hartog Photography
Photo of a large contemporary two-storey brown exterior in Toronto with wood siding.
Photo of a large contemporary two-storey brown exterior in Toronto with wood siding.
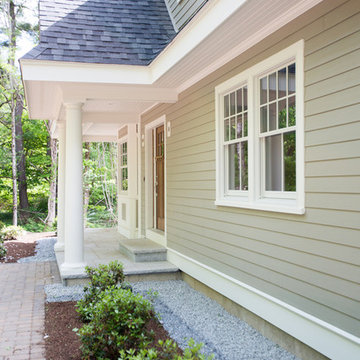
Design ideas for a transitional two-storey green exterior in Boston with wood siding.
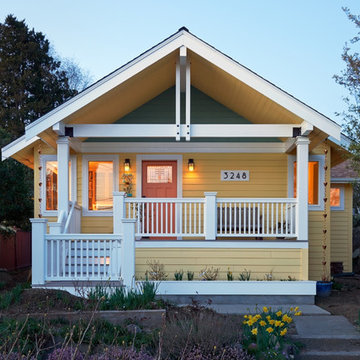
NW Architectural Photography
This is an example of a mid-sized arts and crafts two-storey yellow house exterior in Seattle with wood siding, a gable roof and a shingle roof.
This is an example of a mid-sized arts and crafts two-storey yellow house exterior in Seattle with wood siding, a gable roof and a shingle roof.
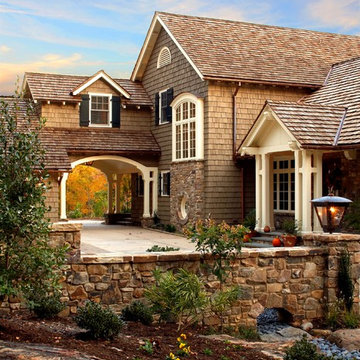
Greg Loflin
Design ideas for a mid-sized country two-storey beige exterior in Other with wood siding.
Design ideas for a mid-sized country two-storey beige exterior in Other with wood siding.
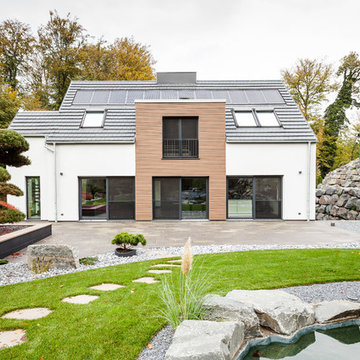
Altes Wohnhaus von 1947 neu interpretiert ©Jannis Wiebusch
Design ideas for a mid-sized contemporary two-storey white exterior in Essen with a gable roof and wood siding.
Design ideas for a mid-sized contemporary two-storey white exterior in Essen with a gable roof and wood siding.
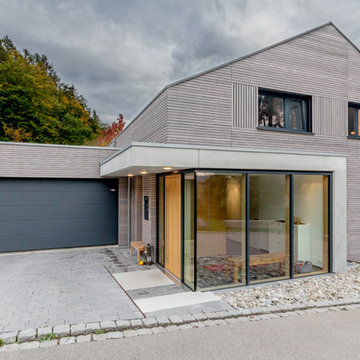
Photo of a mid-sized contemporary two-storey brown exterior in Other with wood siding and a gable roof.
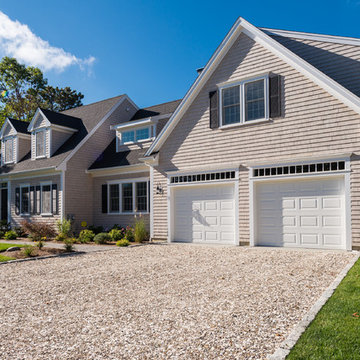
Mid-sized traditional two-storey exterior in Boston with wood siding and a gable roof.
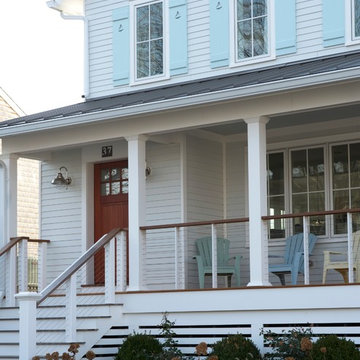
Stacy Bass Photography
Inspiration for a mid-sized beach style two-storey white house exterior in New York with wood siding, a gable roof and a metal roof.
Inspiration for a mid-sized beach style two-storey white house exterior in New York with wood siding, a gable roof and a metal roof.
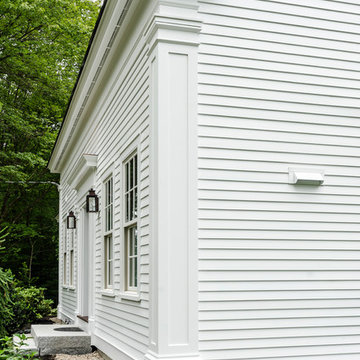
Traditional Architecture
Design ideas for a mid-sized country two-storey white exterior in Boston with wood siding and a gable roof.
Design ideas for a mid-sized country two-storey white exterior in Boston with wood siding and a gable roof.
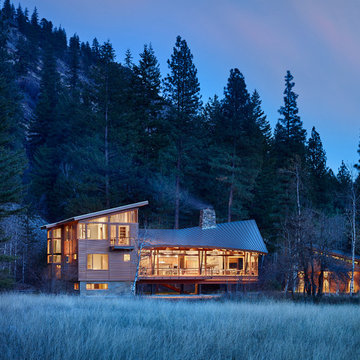
The Mazama house is located in the Methow Valley of Washington State, a secluded mountain valley on the eastern edge of the North Cascades, about 200 miles northeast of Seattle.
The house has been carefully placed in a copse of trees at the easterly end of a large meadow. Two major building volumes indicate the house organization. A grounded 2-story bedroom wing anchors a raised living pavilion that is lifted off the ground by a series of exposed steel columns. Seen from the access road, the large meadow in front of the house continues right under the main living space, making the living pavilion into a kind of bridge structure spanning over the meadow grass, with the house touching the ground lightly on six steel columns. The raised floor level provides enhanced views as well as keeping the main living level well above the 3-4 feet of winter snow accumulation that is typical for the upper Methow Valley.
To further emphasize the idea of lightness, the exposed wood structure of the living pavilion roof changes pitch along its length, so the roof warps upward at each end. The interior exposed wood beams appear like an unfolding fan as the roof pitch changes. The main interior bearing columns are steel with a tapered “V”-shape, recalling the lightness of a dancer.
The house reflects the continuing FINNE investigation into the idea of crafted modernism, with cast bronze inserts at the front door, variegated laser-cut steel railing panels, a curvilinear cast-glass kitchen counter, waterjet-cut aluminum light fixtures, and many custom furniture pieces. The house interior has been designed to be completely integral with the exterior. The living pavilion contains more than twelve pieces of custom furniture and lighting, creating a totality of the designed environment that recalls the idea of Gesamtkunstverk, as seen in the work of Josef Hoffman and the Viennese Secessionist movement in the early 20th century.
The house has been designed from the start as a sustainable structure, with 40% higher insulation values than required by code, radiant concrete slab heating, efficient natural ventilation, large amounts of natural lighting, water-conserving plumbing fixtures, and locally sourced materials. Windows have high-performance LowE insulated glazing and are equipped with concealed shades. A radiant hydronic heat system with exposed concrete floors allows lower operating temperatures and higher occupant comfort levels. The concrete slabs conserve heat and provide great warmth and comfort for the feet.
Deep roof overhangs, built-in shades and high operating clerestory windows are used to reduce heat gain in summer months. During the winter, the lower sun angle is able to penetrate into living spaces and passively warm the exposed concrete floor. Low VOC paints and stains have been used throughout the house. The high level of craft evident in the house reflects another key principle of sustainable design: build it well and make it last for many years!
Photo by Benjamin Benschneider
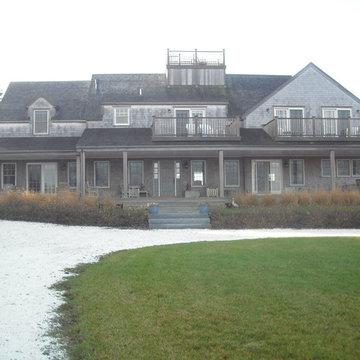
This is an example of a large traditional two-storey white exterior in Burlington with wood siding.
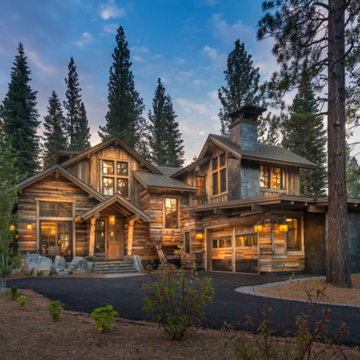
© Vance Fox Photography
Large modern two-storey brown exterior in Sacramento with wood siding and a gable roof.
Large modern two-storey brown exterior in Sacramento with wood siding and a gable roof.
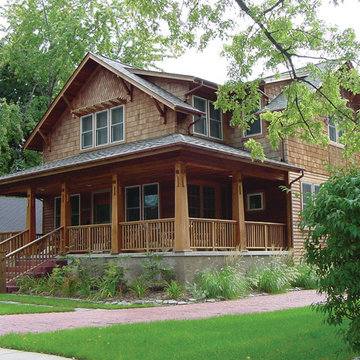
This is an example of a mid-sized arts and crafts two-storey brown exterior in Detroit with wood siding and a hip roof.
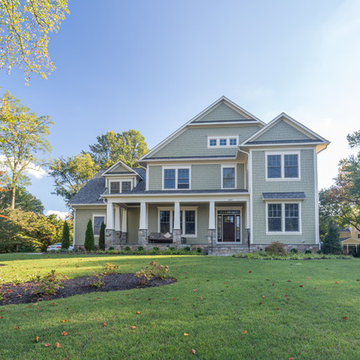
Photo of a large arts and crafts two-storey green house exterior in DC Metro with wood siding, a gable roof and a shingle roof.
Two-storey Exterior Design Ideas with Wood Siding
7