Two-storey Exterior Design Ideas with Wood Siding
Refine by:
Budget
Sort by:Popular Today
101 - 120 of 56,146 photos
Item 1 of 3
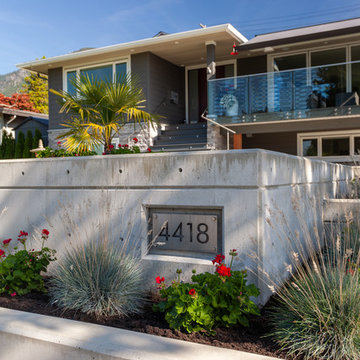
Mid-sized transitional two-storey grey house exterior in Vancouver with wood siding, a gable roof and a shingle roof.
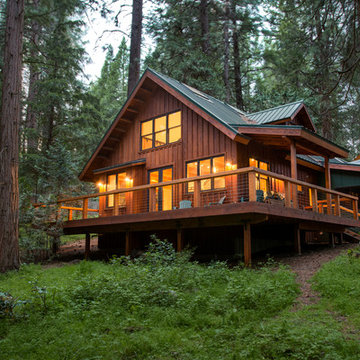
A perfect setting for this cabin in the woods with a charming and functional wrap-around deck.
This is an example of a mid-sized country two-storey brown house exterior in Other with wood siding, a gable roof and a metal roof.
This is an example of a mid-sized country two-storey brown house exterior in Other with wood siding, a gable roof and a metal roof.
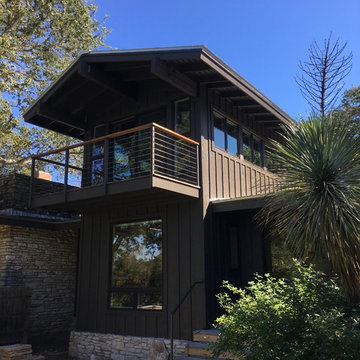
The view deck is cantilevered out over the back yard and toward the sunset view. (Landscaping is still being installed here.)
Midcentury two-storey brown house exterior in Austin with wood siding, a gable roof and a metal roof.
Midcentury two-storey brown house exterior in Austin with wood siding, a gable roof and a metal roof.
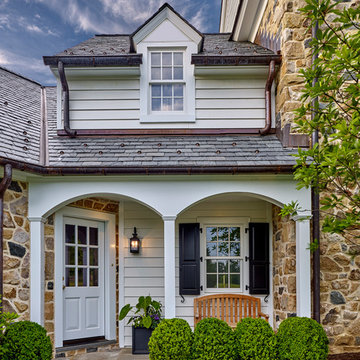
Photo: Don Pearse Photographers
Design ideas for a traditional two-storey house exterior in Philadelphia with wood siding, a gable roof and a shingle roof.
Design ideas for a traditional two-storey house exterior in Philadelphia with wood siding, a gable roof and a shingle roof.
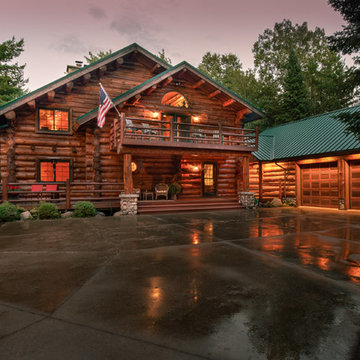
Photo of a country two-storey brown exterior in Other with wood siding, a gable roof and a metal roof.
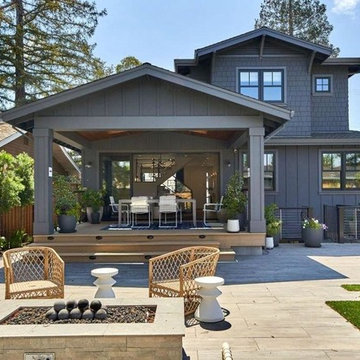
Design ideas for a transitional two-storey grey house exterior in San Francisco with wood siding and a gable roof.

Photography - LongViews Studios
This is an example of a large country two-storey brown house exterior in Other with wood siding, a gambrel roof and a mixed roof.
This is an example of a large country two-storey brown house exterior in Other with wood siding, a gambrel roof and a mixed roof.
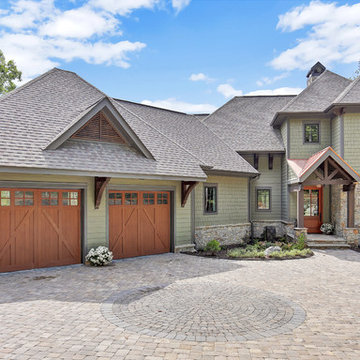
Photo of a country two-storey green house exterior in Other with wood siding, a hip roof and a shingle roof.
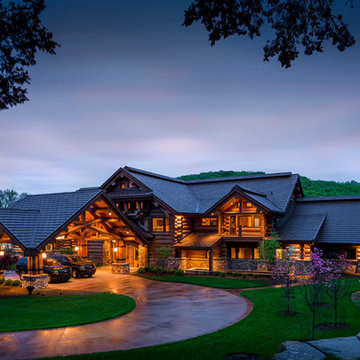
Country two-storey brown house exterior in Other with wood siding, a gable roof and a tile roof.
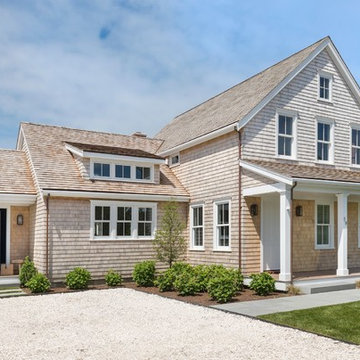
This is an example of a large beach style two-storey beige house exterior in Providence with wood siding, a gable roof and a shingle roof.
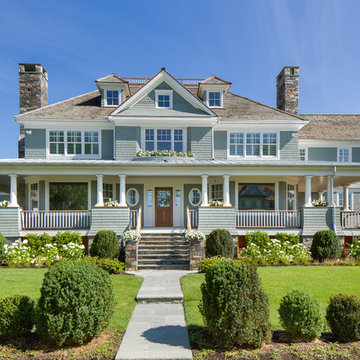
Design ideas for a large beach style two-storey grey house exterior in New York with wood siding, a hip roof and a shingle roof.
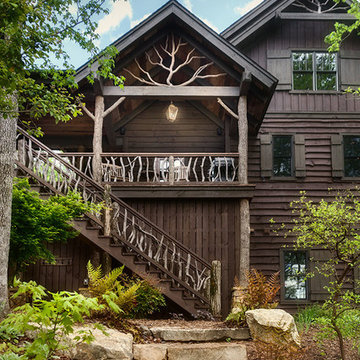
Design ideas for a mid-sized country two-storey brown house exterior in Other with wood siding, a gable roof and a shingle roof.
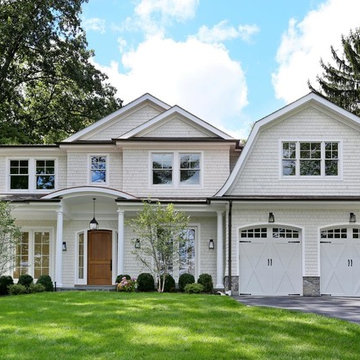
Modern home for family living that's inspired by the style of the Hamptons
Inspiration for a beach style two-storey white house exterior in New York with wood siding and a gambrel roof.
Inspiration for a beach style two-storey white house exterior in New York with wood siding and a gambrel roof.
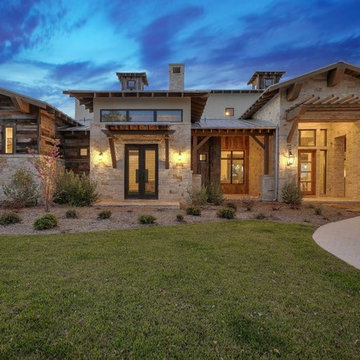
Lauren Keller | Luxury Real Estate Services, LLC
Reclaimed Barnwood Siding - https://www.woodco.com/products/wheaton-wallboard/
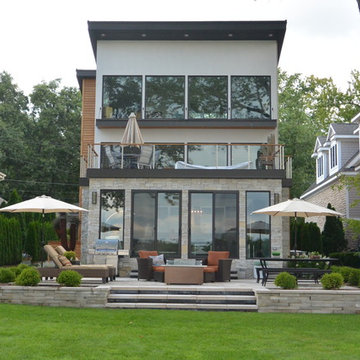
Design ideas for a mid-sized contemporary two-storey brown house exterior in Detroit with wood siding, a shed roof and a metal roof.
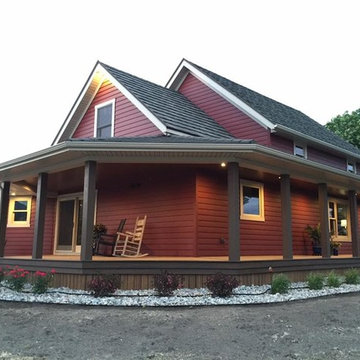
Inspiration for a large traditional two-storey red house exterior in Other with wood siding, a gable roof and a shingle roof.
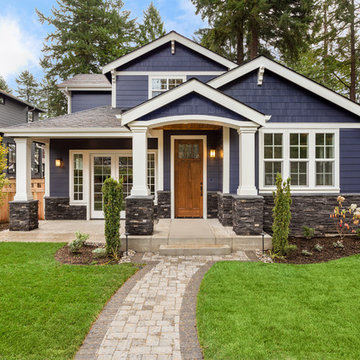
Sprenger Midwest Smart Shield can color match any color using Sherwin Williams color matching and painting.
Inspiration for a traditional two-storey blue house exterior in Other with wood siding, a gable roof and a shingle roof.
Inspiration for a traditional two-storey blue house exterior in Other with wood siding, a gable roof and a shingle roof.
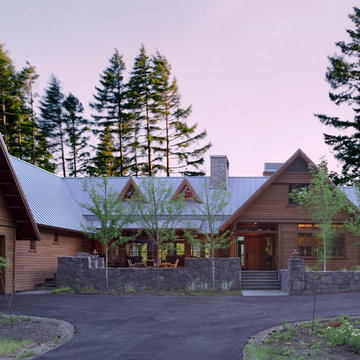
Inspiration for a mid-sized country two-storey brown house exterior in Seattle with wood siding, a gable roof and a metal roof.
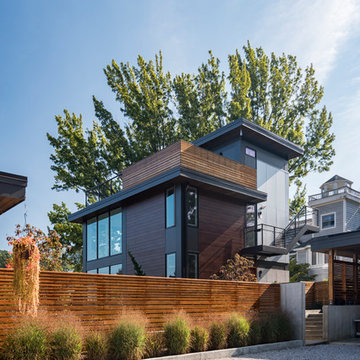
A couple wanted a weekend retreat without spending a majority of their getaway in an automobile. Therefore, a lot was purchased along the Rocky River with the vision of creating a nearby escape less than five miles away from their home. This 1,300 sf 24’ x 24’ dwelling is divided into a four square quadrant with the goal to create a variety of interior and exterior experiences while maintaining a rather small footprint.
Typically, when going on a weekend retreat one has the drive time to decompress. However, without this, the goal was to create a procession from the car to the house to signify such change of context. This concept was achieved through the use of a wood slatted screen wall which must be passed through. After winding around a collection of poured concrete steps and walls one comes to a wood plank bridge and crosses over a Japanese garden leaving all the stresses of the daily world behind.
The house is structured around a nine column steel frame grid, which reinforces the impression one gets of the four quadrants. The two rear quadrants intentionally house enclosed program space but once passed through, the floor plan completely opens to long views down to the mouth of the river into Lake Erie.
On the second floor the four square grid is stacked with one quadrant removed for the two story living area on the first floor to capture heightened views down the river. In a move to create complete separation there is a one quadrant roof top office with surrounding roof top garden space. The rooftop office is accessed through a unique approach by exiting onto a steel grated staircase which wraps up the exterior facade of the house. This experience provides an additional retreat within their weekend getaway, and serves as the apex of the house where one can completely enjoy the views of Lake Erie disappearing over the horizon.
Visually the house extends into the riverside site, but the four quadrant axis also physically extends creating a series of experiences out on the property. The Northeast kitchen quadrant extends out to become an exterior kitchen & dining space. The two-story Northwest living room quadrant extends out to a series of wrap around steps and lounge seating. A fire pit sits in this quadrant as well farther out in the lawn. A fruit and vegetable garden sits out in the Southwest quadrant in near proximity to the shed, and the entry sequence is contained within the Southeast quadrant extension. Internally and externally the whole house is organized in a simple and concise way and achieves the ultimate goal of creating many different experiences within a rationally sized footprint.
Photo: Sergiu Stoian
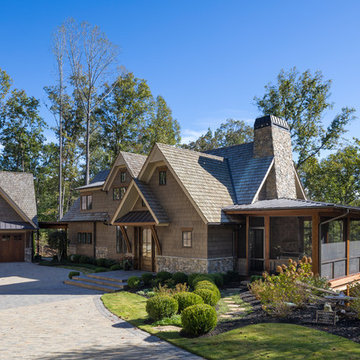
Design ideas for a large country two-storey brown house exterior in Other with wood siding, a gable roof and a shingle roof.
Two-storey Exterior Design Ideas with Wood Siding
6