U-shaped Kitchen with Laminate Benchtops Design Ideas
Refine by:
Budget
Sort by:Popular Today
61 - 80 of 10,132 photos
Item 1 of 3
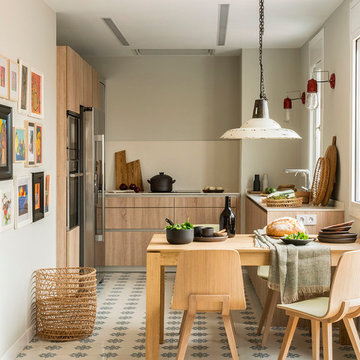
Proyecto realizado por Meritxell Ribé - The Room Studio
Construcción: The Room Work
Fotografías: Mauricio Fuertes
Photo of a mid-sized beach style u-shaped eat-in kitchen in Barcelona with an integrated sink, flat-panel cabinets, light wood cabinets, laminate benchtops, beige splashback, stainless steel appliances, beige benchtop, no island and multi-coloured floor.
Photo of a mid-sized beach style u-shaped eat-in kitchen in Barcelona with an integrated sink, flat-panel cabinets, light wood cabinets, laminate benchtops, beige splashback, stainless steel appliances, beige benchtop, no island and multi-coloured floor.
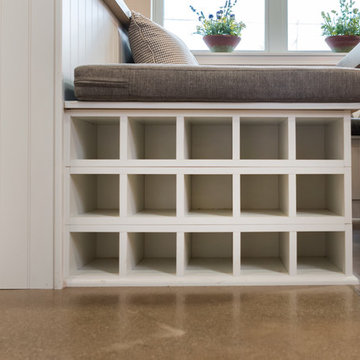
With timeless appeal and an endless array of options, Schrock's classic cabinets are just the right offering to transform your space into an enduring expression of your personality.
CABINETS: Schrock Entra
COUNTERTOPS: Laminate Countertop
REFRIGERATOR: Haier
RANGE: GE Profiles
Photos: Jim Schuon
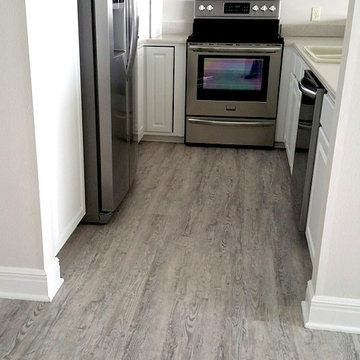
Inspiration for a small transitional u-shaped kitchen in Other with a drop-in sink, raised-panel cabinets, white cabinets, laminate benchtops, beige splashback, stainless steel appliances, medium hardwood floors and no island.
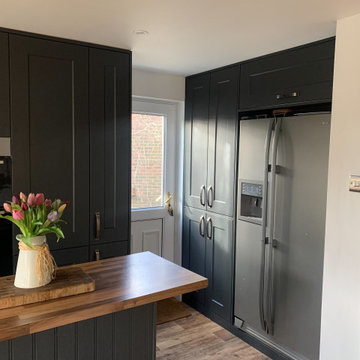
This traditional kitchen in Maidenbower is both stunning and functional - perfect for cooking and entertaining.
For this kitchen transformation, the Welford range was used, known for its timeless design. The cabinetry is painted matte black, making the space look cosier and more inviting, while the silver coloured metal handles add a subtle touch of elegance.
The Laminate worktops offer a sturdy space that’s easy to maintain and come in a beautiful wood finish, adding a lot of warmth to the space while providing some contrast to the dark coloured cabinetry. An island, also with a Laminate surface, was built in the centre of the kitchen as an additional workspace, creating a seamless flow in the room.
This kitchen features state-of-the-art appliances and plenty of closed storage for effortless organisation, ensuring that the whole space is functional.
Are you inspired by this beautiful kitchen transformation? Let us help you design and create a kitchen that perfectly suits your needs and matches your personal style. Visit our website for more designs, and get in touch with us to get started.

This is an example of a mid-sized country u-shaped eat-in kitchen in Surrey with a drop-in sink, shaker cabinets, blue cabinets, laminate benchtops, blue splashback, ceramic splashback, stainless steel appliances, vinyl floors, with island, grey floor, brown benchtop and exposed beam.
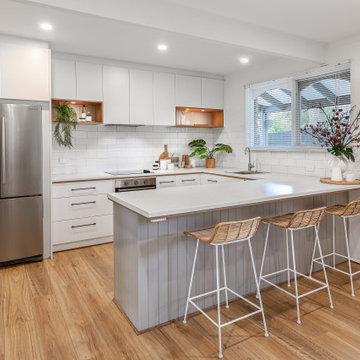
Beautiful light and bright open kitchen with a coastal feel. An amazing transformation from a 25+ year old all timber kitchen which made the space feel dark and closed in.
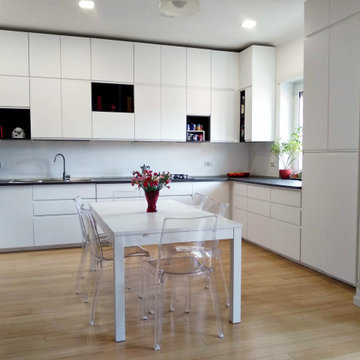
Inspiration for a large contemporary u-shaped open plan kitchen in Rome with a double-bowl sink, flat-panel cabinets, white cabinets, laminate benchtops, stainless steel appliances, light hardwood floors and beige floor.
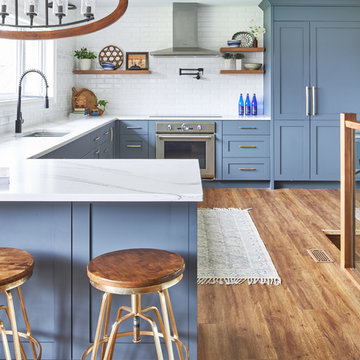
Modern farmhouse style kitchen with bold accents of wood, matte black, and gold hardware! The full wall of white subway tile shows subtle, but important detail.
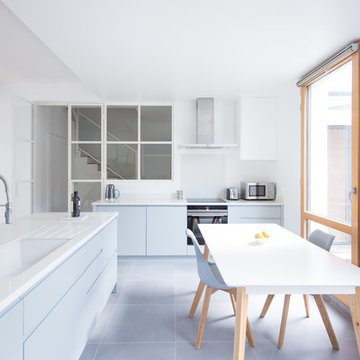
Philippe Billard
Photo of a large contemporary u-shaped open plan kitchen in Paris with with island, an undermount sink, flat-panel cabinets, blue cabinets, laminate benchtops, white splashback, stainless steel appliances, light hardwood floors, grey floor and white benchtop.
Photo of a large contemporary u-shaped open plan kitchen in Paris with with island, an undermount sink, flat-panel cabinets, blue cabinets, laminate benchtops, white splashback, stainless steel appliances, light hardwood floors, grey floor and white benchtop.
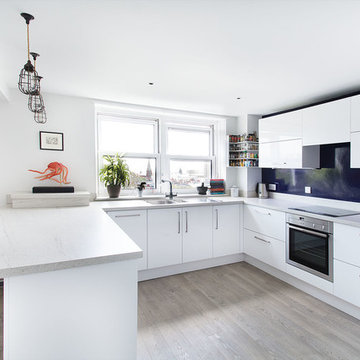
PhotoHarmony Joanna Madziarska
This is an example of a mid-sized contemporary u-shaped open plan kitchen in Sussex with a drop-in sink, flat-panel cabinets, white cabinets, laminate benchtops, blue splashback, stainless steel appliances, light hardwood floors and a peninsula.
This is an example of a mid-sized contemporary u-shaped open plan kitchen in Sussex with a drop-in sink, flat-panel cabinets, white cabinets, laminate benchtops, blue splashback, stainless steel appliances, light hardwood floors and a peninsula.
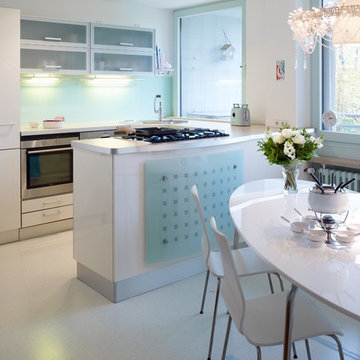
Foto: Nicole Zimmermann
Inspiration for a mid-sized modern u-shaped eat-in kitchen in Essen with a drop-in sink, flat-panel cabinets, black cabinets, laminate benchtops, stainless steel appliances, linoleum floors and a peninsula.
Inspiration for a mid-sized modern u-shaped eat-in kitchen in Essen with a drop-in sink, flat-panel cabinets, black cabinets, laminate benchtops, stainless steel appliances, linoleum floors and a peninsula.
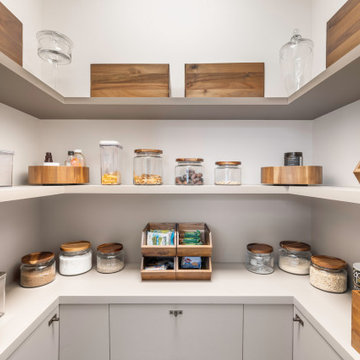
Custom Small pantry for a kitchen closet gives this small space a practical and stylist look. Find everything easily and display all your groceries organized and creatively.
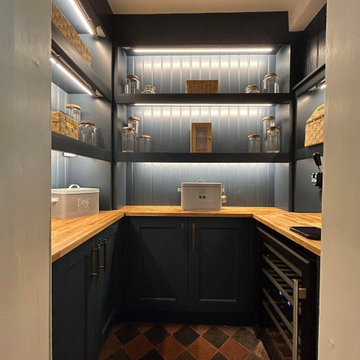
WOW | this walk in pantry has to be the talking point of this kitchen.
The walls are filled with open shelving as a way to put all the bowls, jars and goods on display. The base units are the perfect storage to declutter your main kitchen worktops.
An ideal hideaway or a vision of beauty - This pantry is both.
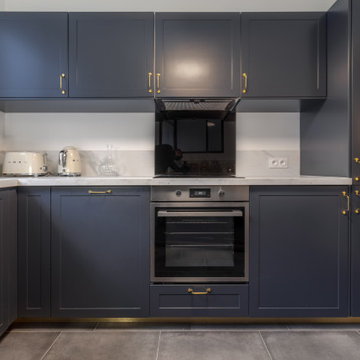
Photo of a mid-sized transitional u-shaped separate kitchen in Paris with a single-bowl sink, recessed-panel cabinets, black cabinets, laminate benchtops, white splashback, ceramic floors, grey floor and white benchtop.
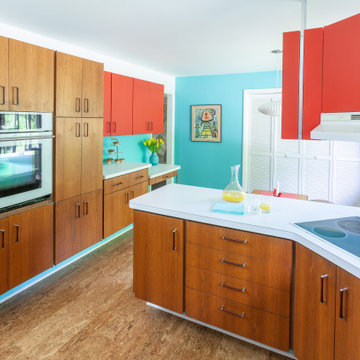
Mid-sized midcentury u-shaped kitchen in Detroit with a double-bowl sink, flat-panel cabinets, medium wood cabinets, laminate benchtops, white splashback, ceramic splashback, white appliances, cork floors, a peninsula, brown floor and white benchtop.
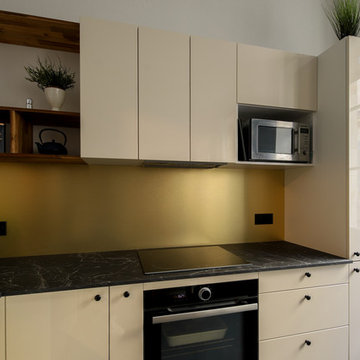
This is an example of a small eclectic u-shaped eat-in kitchen in Bordeaux with a single-bowl sink, beige cabinets, laminate benchtops, yellow splashback, black appliances, laminate floors, with island, black floor and black benchtop.
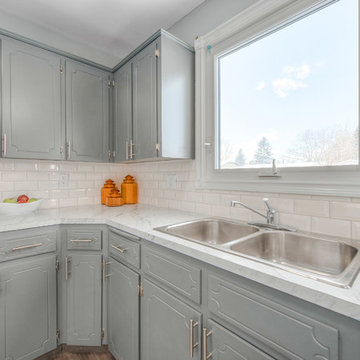
Michael Wells
Photo of a mid-sized transitional u-shaped kitchen in Calgary with a double-bowl sink, grey cabinets, laminate benchtops, white splashback, ceramic splashback, stainless steel appliances, medium hardwood floors and no island.
Photo of a mid-sized transitional u-shaped kitchen in Calgary with a double-bowl sink, grey cabinets, laminate benchtops, white splashback, ceramic splashback, stainless steel appliances, medium hardwood floors and no island.
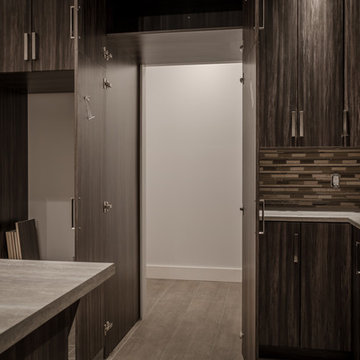
Walk-through Pantry
Design ideas for a large modern u-shaped kitchen pantry in Other with flat-panel cabinets, laminate benchtops and with island.
Design ideas for a large modern u-shaped kitchen pantry in Other with flat-panel cabinets, laminate benchtops and with island.
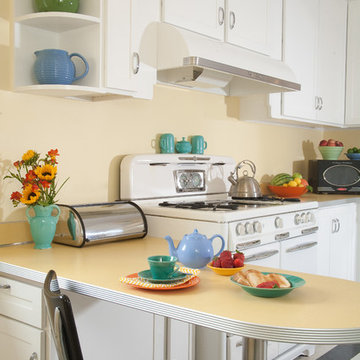
Inspiration for a mid-sized midcentury u-shaped kitchen in Santa Barbara with shaker cabinets, white cabinets, laminate benchtops, white appliances, linoleum floors, a double-bowl sink, with island, multi-coloured floor and white benchtop.
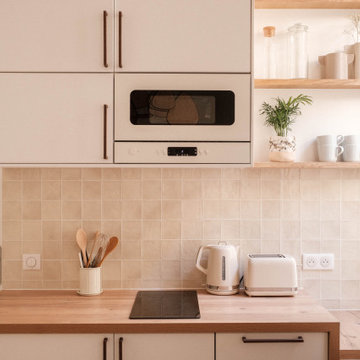
A deux pas du canal de l’Ourq dans le XIXè arrondissement de Paris, cet appartement était bien loin d’en être un. Surface vétuste et humide, corroborée par des problématiques structurelles importantes, le local ne présentait initialement aucun atout. Ce fut sans compter sur la faculté de projection des nouveaux acquéreurs et d’un travail important en amont du bureau d’étude Védia Ingéniérie, que cet appartement de 27m2 a pu se révéler. Avec sa forme rectangulaire et ses 3,00m de hauteur sous plafond, le potentiel de l’enveloppe architecturale offrait à l’équipe d’Ameo Concept un terrain de jeu bien prédisposé. Le challenge : créer un espace nuit indépendant et allier toutes les fonctionnalités d’un appartement d’une surface supérieure, le tout dans un esprit chaleureux reprenant les codes du « bohème chic ». Tout en travaillant les verticalités avec de nombreux rangements se déclinant jusqu’au faux plafond, une cuisine ouverte voit le jour avec son espace polyvalent dinatoire/bureau grâce à un plan de table rabattable, une pièce à vivre avec son canapé trois places, une chambre en second jour avec dressing, une salle d’eau attenante et un sanitaire séparé. Les surfaces en cannage se mêlent au travertin naturel, essences de chêne et zelliges aux nuances sables, pour un ensemble tout en douceur et caractère. Un projet clé en main pour cet appartement fonctionnel et décontracté destiné à la location.
U-shaped Kitchen with Laminate Benchtops Design Ideas
4